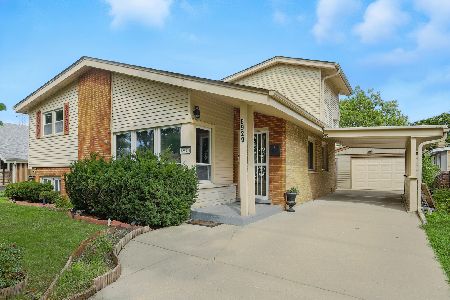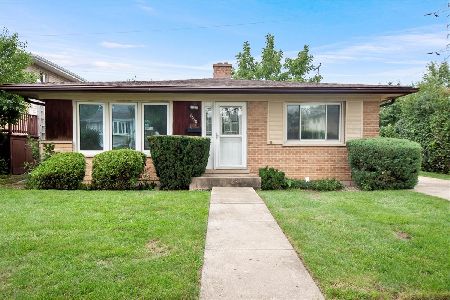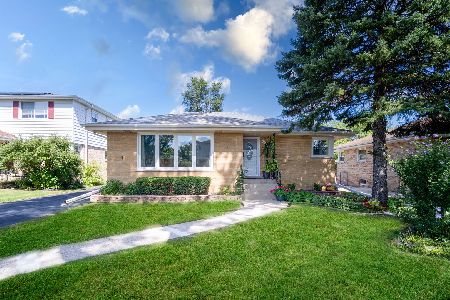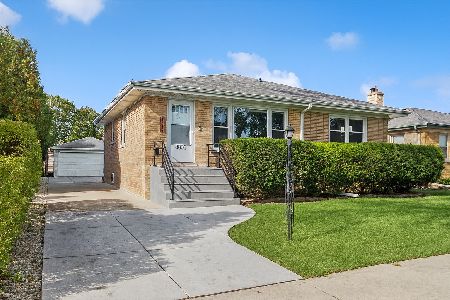8942 Birch Avenue, Morton Grove, Illinois 60053
$315,000
|
Sold
|
|
| Status: | Closed |
| Sqft: | 0 |
| Cost/Sqft: | — |
| Beds: | 3 |
| Baths: | 2 |
| Year Built: | 1962 |
| Property Taxes: | $6,284 |
| Days On Market: | 4603 |
| Lot Size: | 0,14 |
Description
Recently remodeled 3 BR/2BA Bi-Level. Fabulously redone kit w/ 42 in cabs, SS appliances, granite counters and travertine floor. New bath on 2nd level. Hdwd floors thruout 1st & 2nd level except kit. Great LL fam room w/ full bath. 2012-New windows & siding. 2010 - new roof & gutters. Side drive to 2.5 car gar & patio. Ample parking. Great location near schools, pk district, playground, transportation, shops & more
Property Specifics
| Single Family | |
| — | |
| Bi-Level | |
| 1962 | |
| Partial | |
| — | |
| No | |
| 0.14 |
| Cook | |
| — | |
| 0 / Not Applicable | |
| None | |
| Lake Michigan | |
| Public Sewer | |
| 08302259 | |
| 10184100140000 |
Nearby Schools
| NAME: | DISTRICT: | DISTANCE: | |
|---|---|---|---|
|
Grade School
Hynes Elementary School |
67 | — | |
|
Middle School
Golf Middle School |
67 | Not in DB | |
|
High School
Niles North High School |
219 | Not in DB | |
Property History
| DATE: | EVENT: | PRICE: | SOURCE: |
|---|---|---|---|
| 19 Jun, 2007 | Sold | $377,000 | MRED MLS |
| 16 Apr, 2007 | Under contract | $399,900 | MRED MLS |
| 29 Mar, 2007 | Listed for sale | $399,900 | MRED MLS |
| 15 May, 2013 | Sold | $315,000 | MRED MLS |
| 28 Mar, 2013 | Under contract | $329,000 | MRED MLS |
| 28 Mar, 2013 | Listed for sale | $329,000 | MRED MLS |
Room Specifics
Total Bedrooms: 3
Bedrooms Above Ground: 3
Bedrooms Below Ground: 0
Dimensions: —
Floor Type: Hardwood
Dimensions: —
Floor Type: Hardwood
Full Bathrooms: 2
Bathroom Amenities: —
Bathroom in Basement: 1
Rooms: No additional rooms
Basement Description: Finished
Other Specifics
| 2 | |
| Concrete Perimeter | |
| Side Drive | |
| Patio | |
| — | |
| 50X122 | |
| — | |
| None | |
| Vaulted/Cathedral Ceilings | |
| Range, Microwave, Dishwasher, Refrigerator, Washer, Dryer, Stainless Steel Appliance(s) | |
| Not in DB | |
| Sidewalks, Street Lights, Street Paved | |
| — | |
| — | |
| — |
Tax History
| Year | Property Taxes |
|---|---|
| 2007 | $3,841 |
| 2013 | $6,284 |
Contact Agent
Nearby Similar Homes
Nearby Sold Comparables
Contact Agent
Listing Provided By
Century 21 Marino, Inc.











