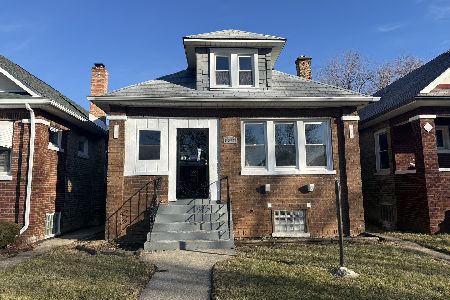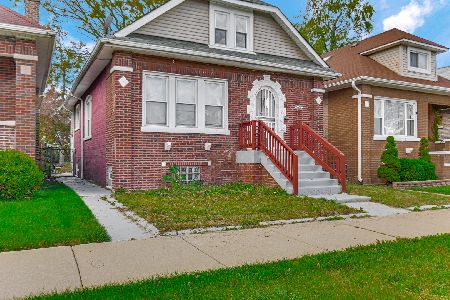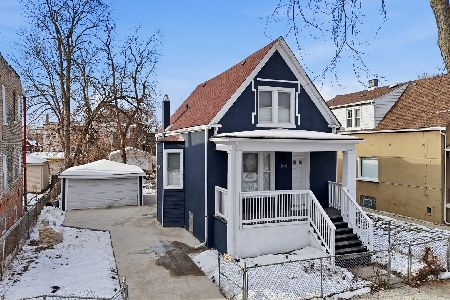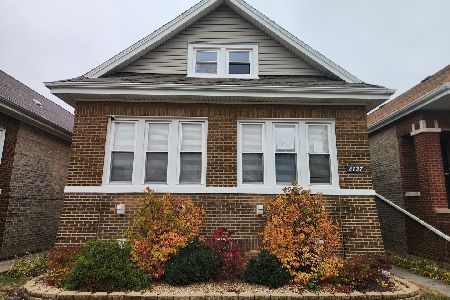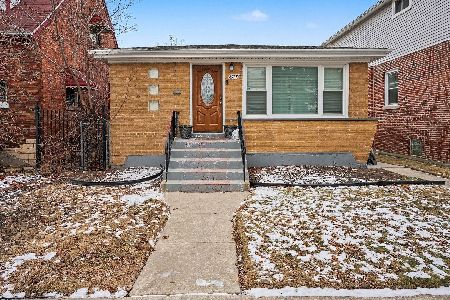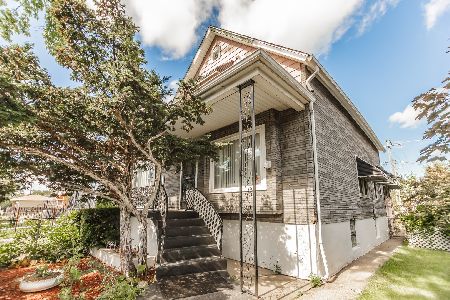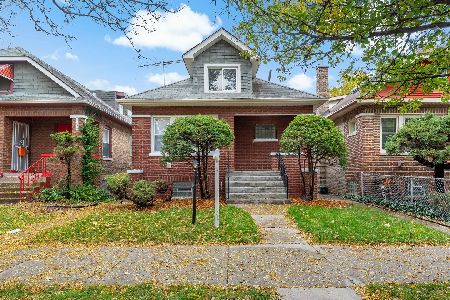8942 Racine Avenue, Washington Heights, Chicago, Illinois 60620
$310,000
|
Sold
|
|
| Status: | Closed |
| Sqft: | 2,058 |
| Cost/Sqft: | $148 |
| Beds: | 4 |
| Baths: | 3 |
| Year Built: | 1928 |
| Property Taxes: | $3,194 |
| Days On Market: | 1771 |
| Lot Size: | 0,00 |
Description
*** A GOLDEN BEAUTY OF A BUNGALOW *** Your home search has ended. This amazing all-brick Bungalow featuring 4 bedrooms, 3 bathrooms, living room, dining room, kitchen, a finished basement with a recreation area, and a two-car garage has everything you'll ever need. Natural hardwood floors in the weathered grey finish give you a warm welcoming feeling. Entertain with ease in the open concept living area. Your friends and family will love your sleek new kitchen featuring a sparkling new set of stainless steel appliances, durable quartz countertops, top to bottom cabinets with plenty of storage space, and the clean new look of your subway tile backsplash. Your new bathrooms are squeaky clean and feature well-thought-out finishes including, artistic accent walls, double vanity sinks, jetted tubs, modern lighting, and much more. You've found the perfect location for your sectional. The lower level makes an excellent recreation room. Make it your own personal theatre, bar, or relaxing reading nook. Now it's time to make "Your Smartest Move". Make your offer before it's gone. (AGENTS, PLEASE READ PRIVATE NOTES)
Property Specifics
| Single Family | |
| — | |
| Bungalow | |
| 1928 | |
| Full,Walkout | |
| — | |
| No | |
| 0 |
| Cook | |
| — | |
| — / Not Applicable | |
| None | |
| Public | |
| Public Sewer | |
| 11038406 | |
| 25051230300000 |
Property History
| DATE: | EVENT: | PRICE: | SOURCE: |
|---|---|---|---|
| 14 May, 2021 | Sold | $310,000 | MRED MLS |
| 5 Apr, 2021 | Under contract | $304,999 | MRED MLS |
| 31 Mar, 2021 | Listed for sale | $304,999 | MRED MLS |
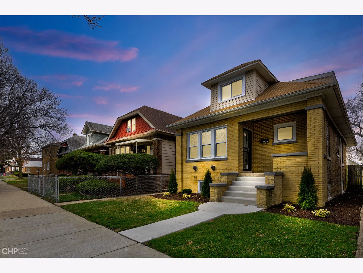
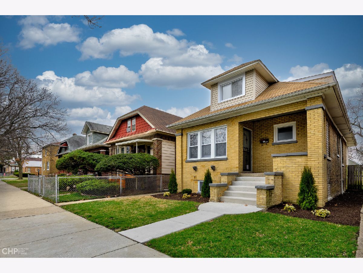
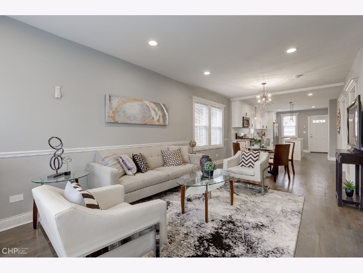
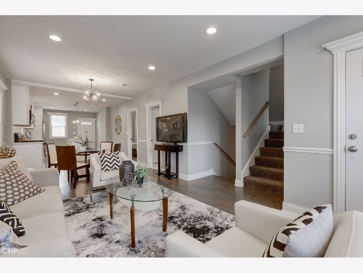
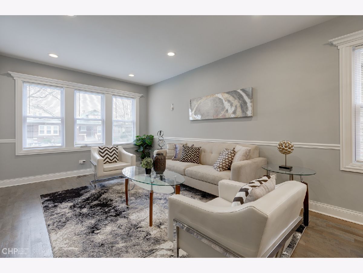
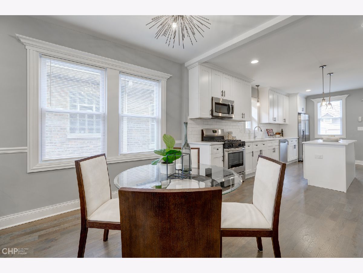
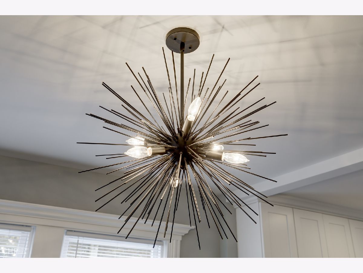
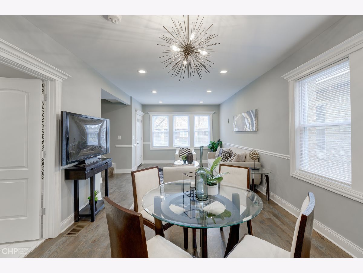
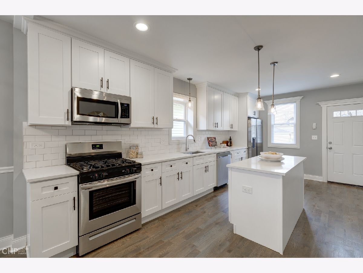
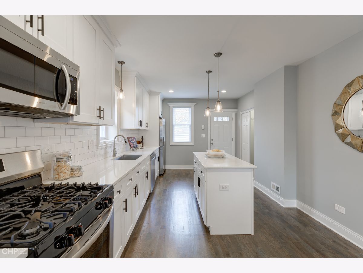
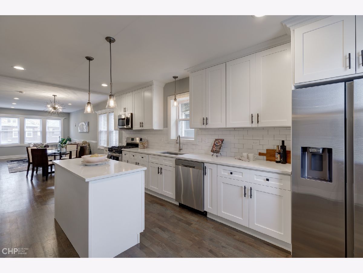
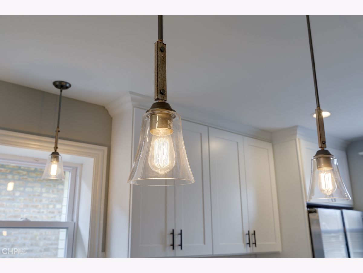
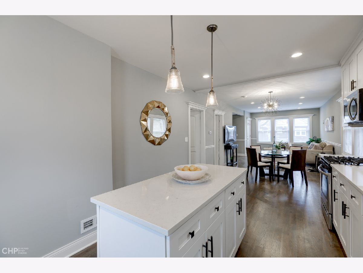
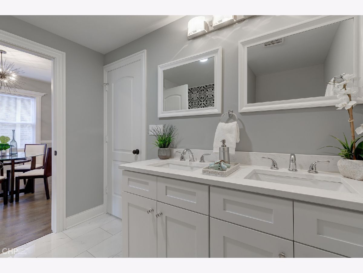
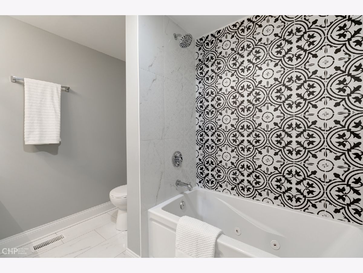
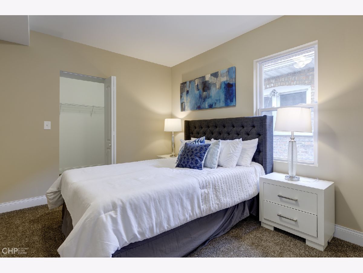
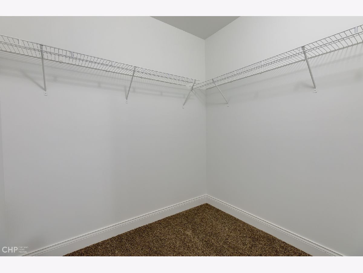
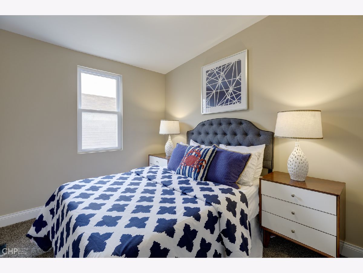
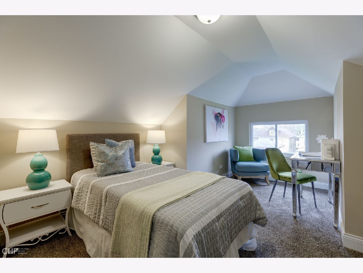
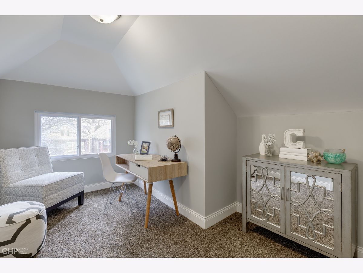
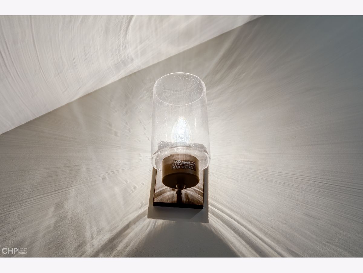
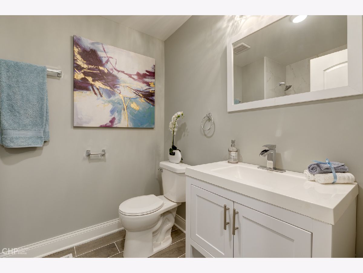
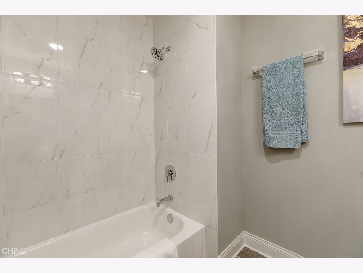
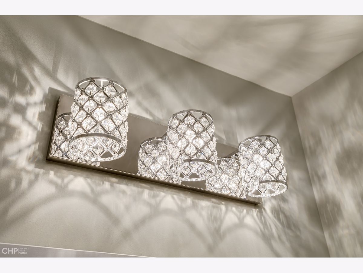
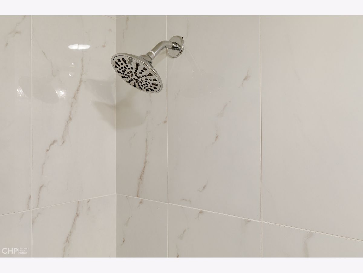
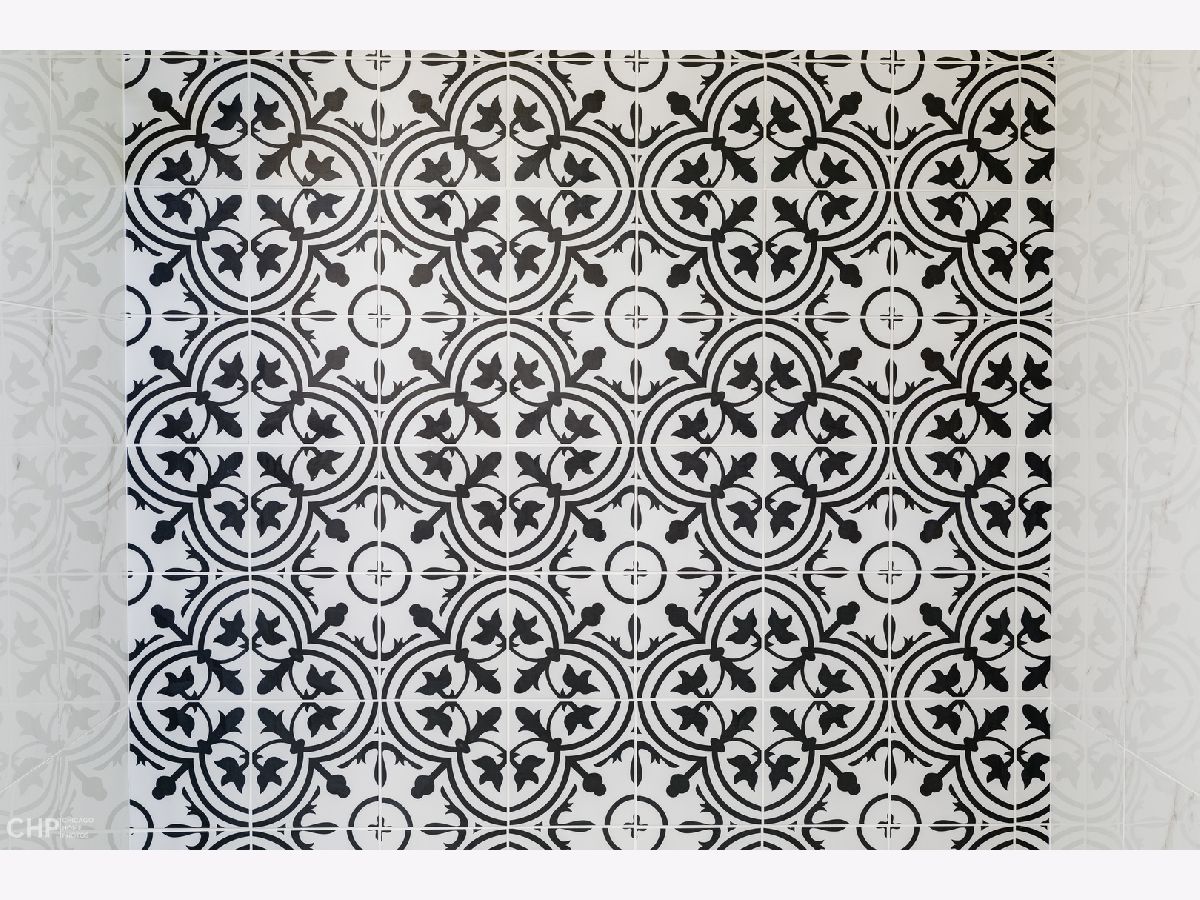
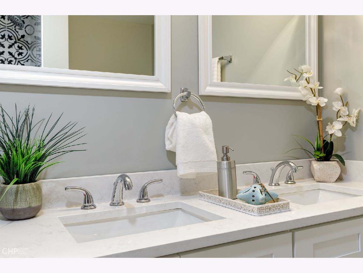
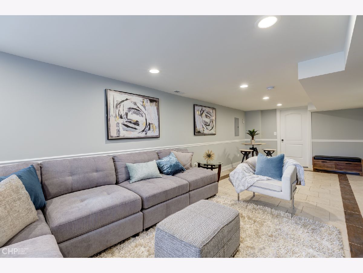
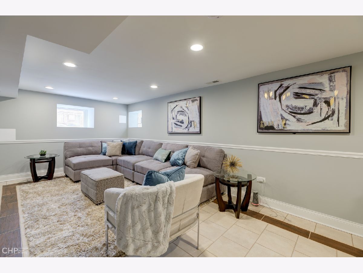
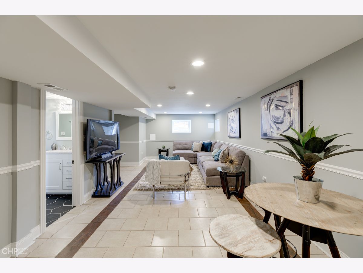
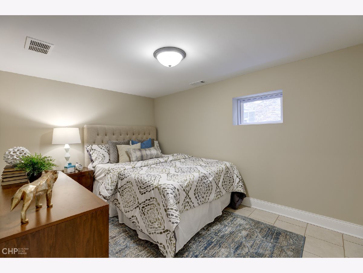
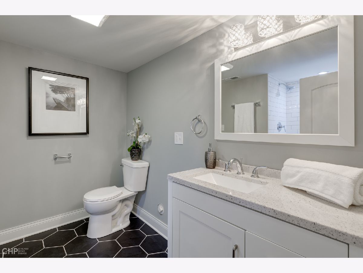
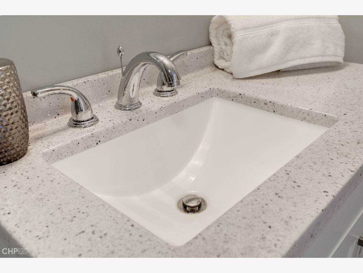
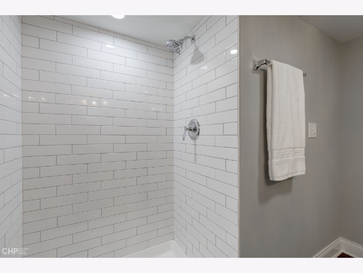
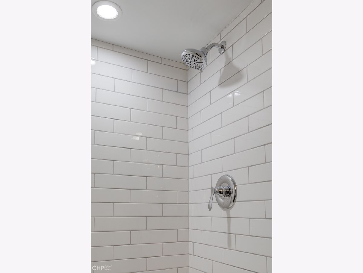
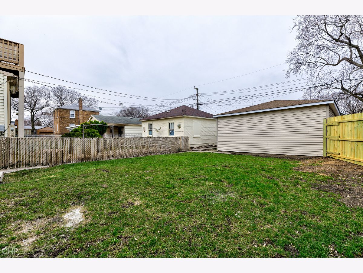
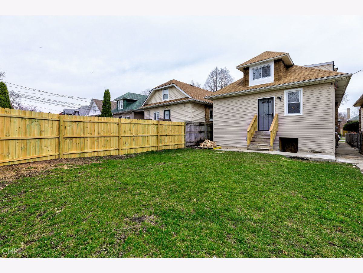
Room Specifics
Total Bedrooms: 4
Bedrooms Above Ground: 4
Bedrooms Below Ground: 0
Dimensions: —
Floor Type: Carpet
Dimensions: —
Floor Type: Carpet
Dimensions: —
Floor Type: Ceramic Tile
Full Bathrooms: 3
Bathroom Amenities: Double Sink,Soaking Tub
Bathroom in Basement: 1
Rooms: Den,Walk In Closet
Basement Description: Finished,Exterior Access
Other Specifics
| 2 | |
| Concrete Perimeter | |
| — | |
| Porch | |
| — | |
| 30 X 125 | |
| — | |
| Full | |
| Hardwood Floors, First Floor Bedroom, First Floor Full Bath, Walk-In Closet(s), Open Floorplan, Some Window Treatmnt | |
| Range, Microwave, Dishwasher, Refrigerator | |
| Not in DB | |
| Sidewalks, Street Lights, Street Paved | |
| — | |
| — | |
| — |
Tax History
| Year | Property Taxes |
|---|---|
| 2021 | $3,194 |
Contact Agent
Nearby Similar Homes
Nearby Sold Comparables
Contact Agent
Listing Provided By
New Avenue Realty LLC

