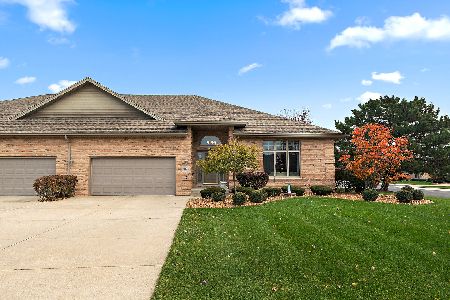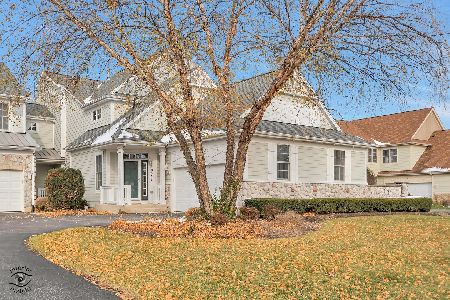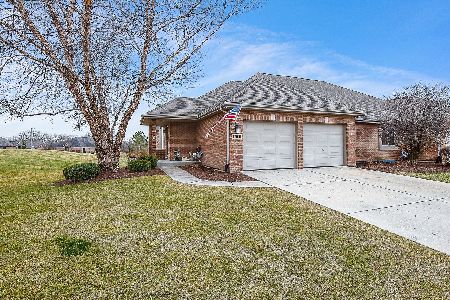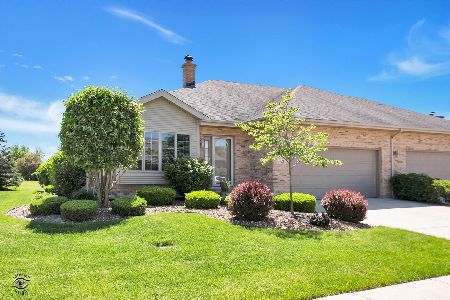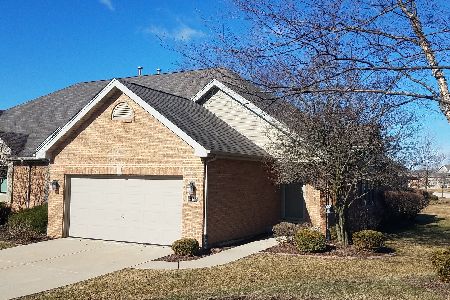8942 Raintree Lane, Frankfort, Illinois 60423
$434,900
|
Sold
|
|
| Status: | Closed |
| Sqft: | 2,265 |
| Cost/Sqft: | $192 |
| Beds: | 2 |
| Baths: | 3 |
| Year Built: | 2003 |
| Property Taxes: | $8,603 |
| Days On Market: | 1743 |
| Lot Size: | 0,00 |
Description
Simply Stunning all brick end unit ranch town home in super desirable Pheasant Run Estates! Totally updated from top to bottom! Main floor features huge living room w/refurbished fireplace, hardwood floors, built in speakers, recessed lighting & crown molding! Huge updated eat in kitchen features loads of cabinets, large breakfast bar w/granite tops, SS appliances (including double oven), ceramic tile back splash plus skylight! Updated fixtures, hardware extra mill work through out! Elegant formal dining room w/updated fixture, hardwood floors & french doors! Large main floor master bed with trey ceilings, huge walk in closet w/built in organizers plus private master bath w/updated double raised vanity, large whirlpool tub & separate shower! Large main floor spare bed w/gorgeous wainscoting! Main floor guest bath w/neutral ceramic tile & updated vanity! Rod Iron open stair case leads to dynamite recently finished basement! Large Rec Room w/luxury vinyl plank flooring, large spare bed, den plus deluxe full bath w/walk in shower plus vanity w/concrete counter & custom sink! Tons of storage space too! Main floor laundry plus large walk in pantry/storage area! Attached 2 car garage! Exterior features large maintenance free deck w/extra lighting with private views! This one is a 10--Don't miss it!
Property Specifics
| Condos/Townhomes | |
| 1 | |
| — | |
| 2003 | |
| Full | |
| BAY HILL | |
| No | |
| — |
| Will | |
| Pheasant Run Estates | |
| 175 / Monthly | |
| Insurance,Exterior Maintenance,Lawn Care,Snow Removal | |
| Public | |
| Public Sewer | |
| 11012172 | |
| 1909224150520000 |
Nearby Schools
| NAME: | DISTRICT: | DISTANCE: | |
|---|---|---|---|
|
High School
Lincoln-way East High School |
210 | Not in DB | |
Property History
| DATE: | EVENT: | PRICE: | SOURCE: |
|---|---|---|---|
| 10 May, 2021 | Sold | $434,900 | MRED MLS |
| 10 Mar, 2021 | Under contract | $434,900 | MRED MLS |
| 5 Mar, 2021 | Listed for sale | $434,900 | MRED MLS |
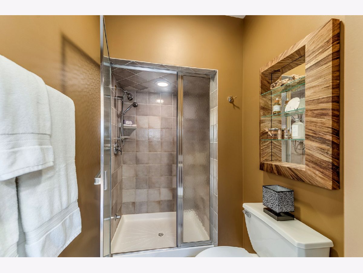
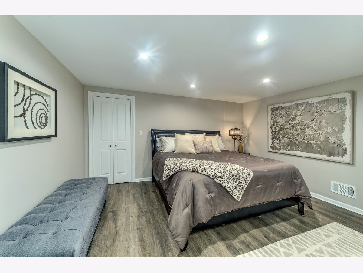
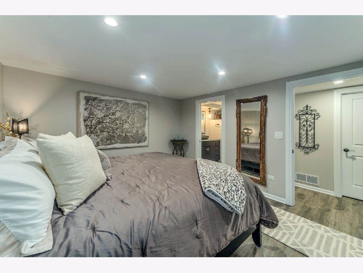
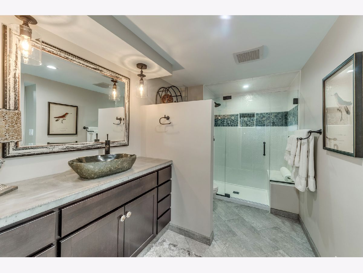
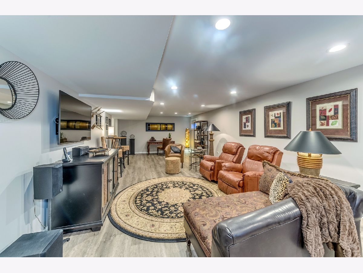
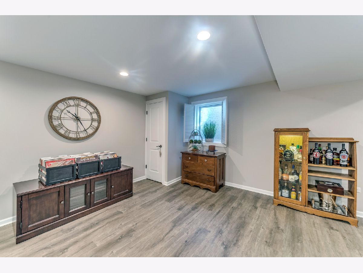
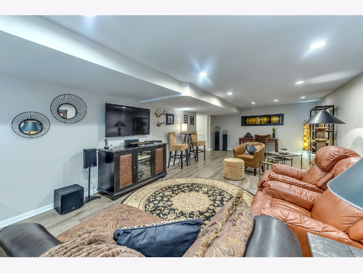
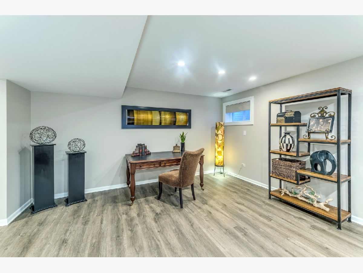
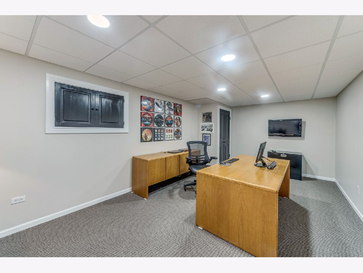
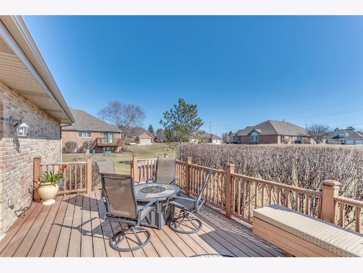
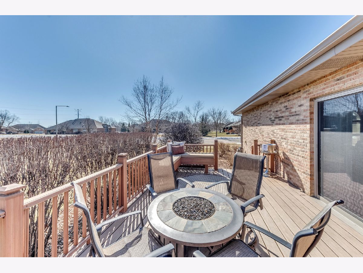
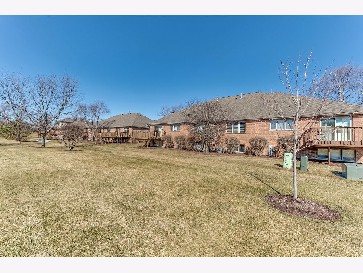
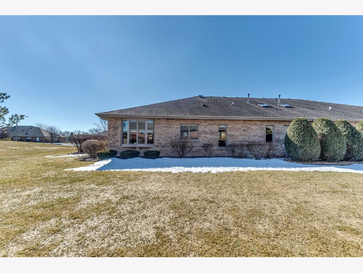
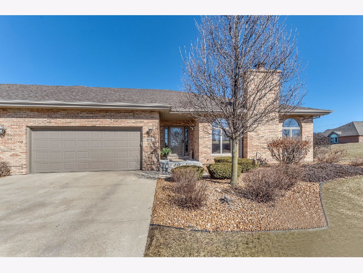
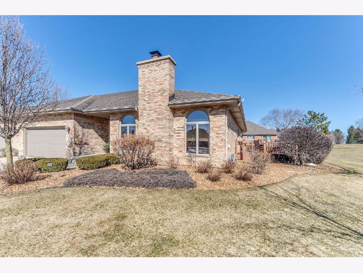
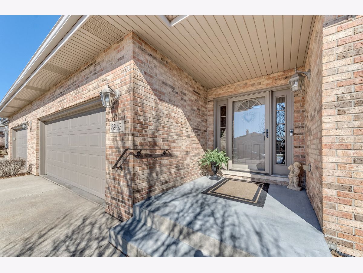
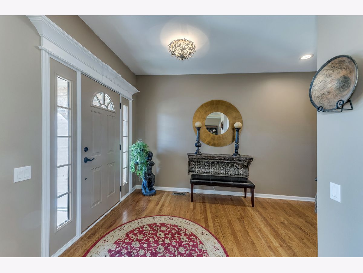
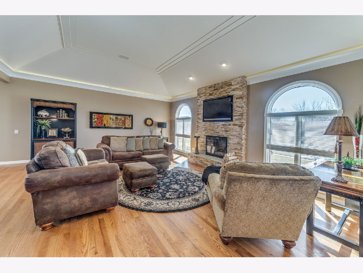
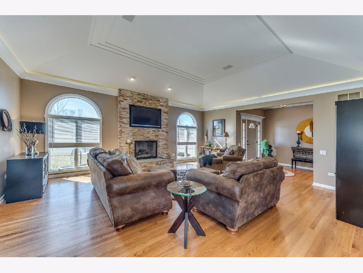
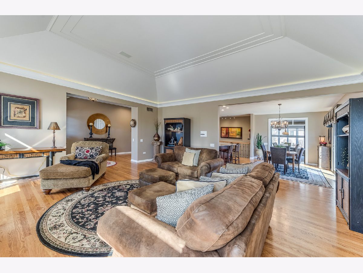
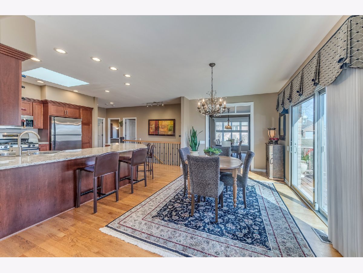
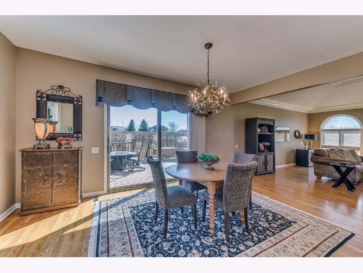
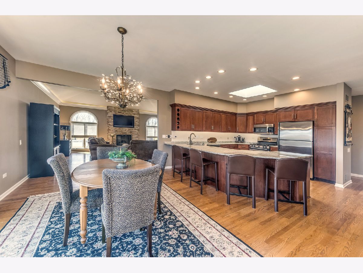
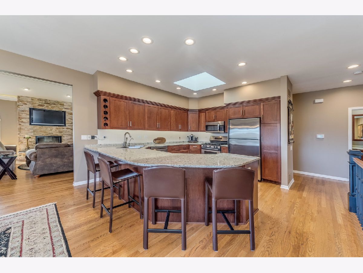
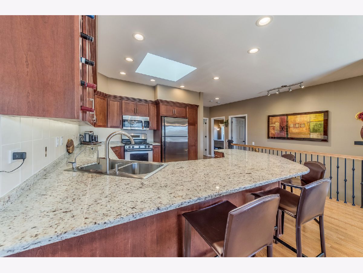
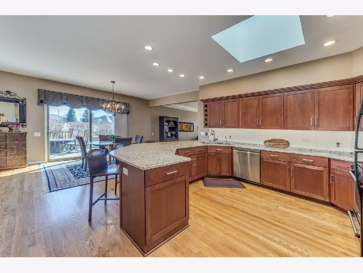
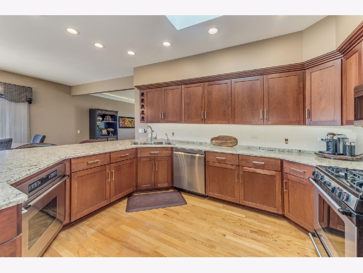
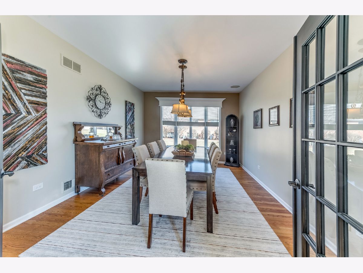
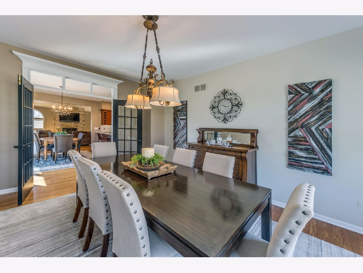
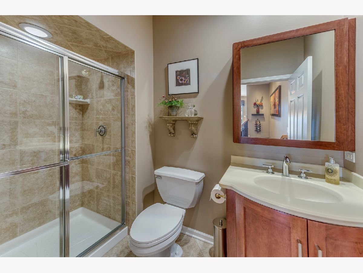
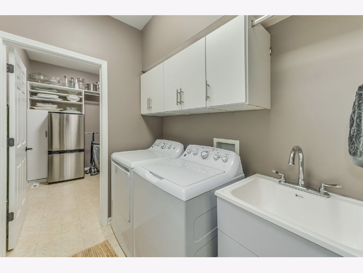
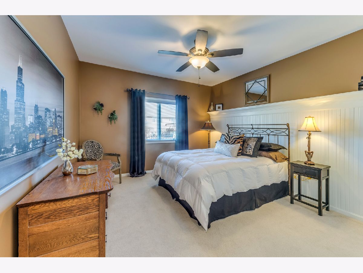
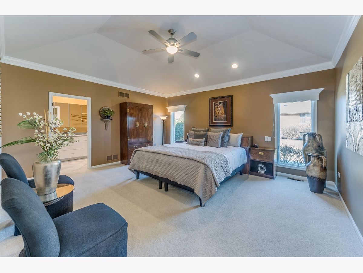
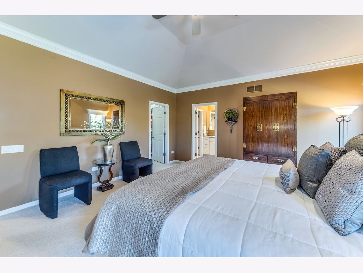
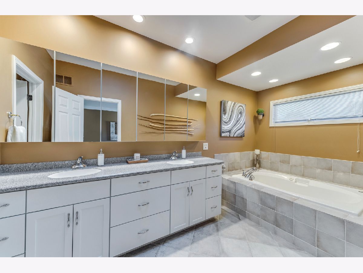
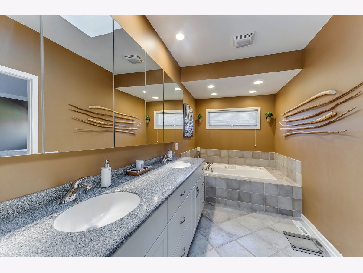
Room Specifics
Total Bedrooms: 3
Bedrooms Above Ground: 2
Bedrooms Below Ground: 1
Dimensions: —
Floor Type: Carpet
Dimensions: —
Floor Type: Vinyl
Full Bathrooms: 3
Bathroom Amenities: Whirlpool,Separate Shower,Double Sink
Bathroom in Basement: 1
Rooms: Foyer,Pantry,Den,Storage
Basement Description: Finished,Crawl,Sleeping Area,Storage Space
Other Specifics
| 2 | |
| Concrete Perimeter | |
| Concrete | |
| Deck, End Unit | |
| Landscaped,Mature Trees,Backs to Open Grnd | |
| 60 X 122 | |
| — | |
| Full | |
| Vaulted/Cathedral Ceilings, Skylight(s), Hardwood Floors, First Floor Bedroom, First Floor Laundry, First Floor Full Bath, Laundry Hook-Up in Unit, Storage, Built-in Features, Walk-In Closet(s), Ceiling - 9 Foot, Open Floorplan, Special Millwork, Drapes/Blinds, Granite | |
| Double Oven, Range, Microwave, Dishwasher, Refrigerator, Washer, Dryer, Disposal, Stainless Steel Appliance(s) | |
| Not in DB | |
| — | |
| — | |
| — | |
| Gas Log, Gas Starter |
Tax History
| Year | Property Taxes |
|---|---|
| 2021 | $8,603 |
Contact Agent
Nearby Similar Homes
Nearby Sold Comparables
Contact Agent
Listing Provided By
RE/MAX 10

