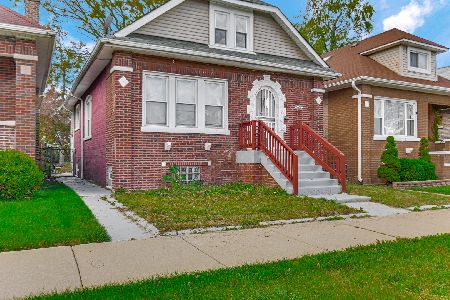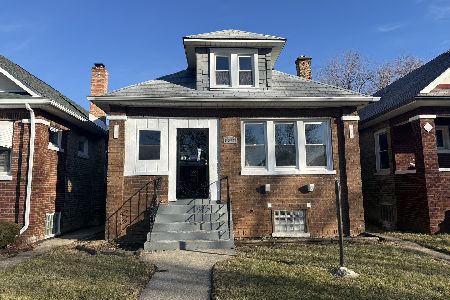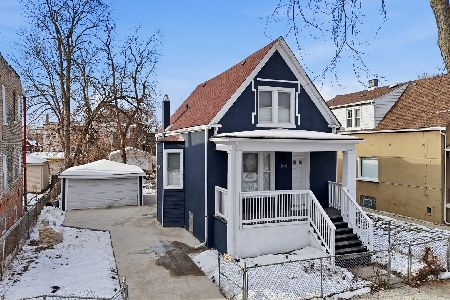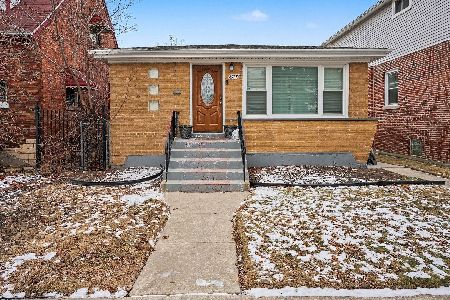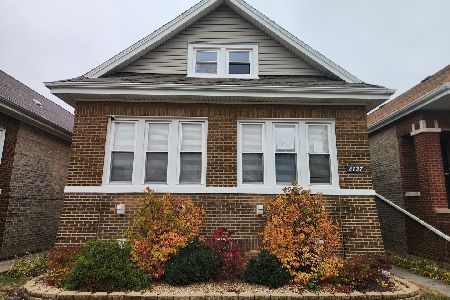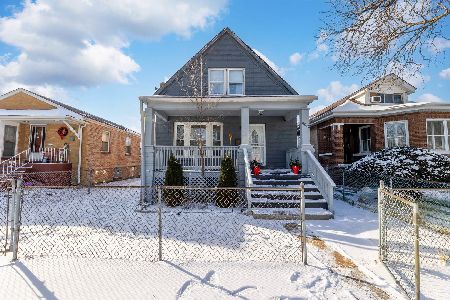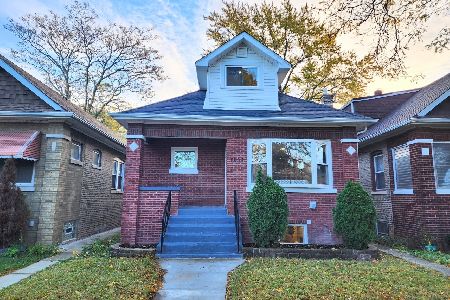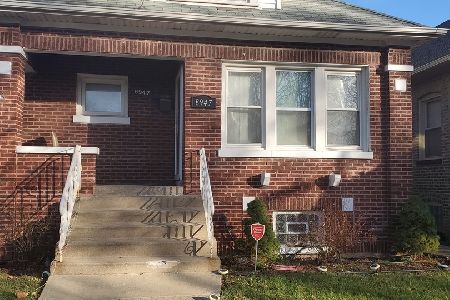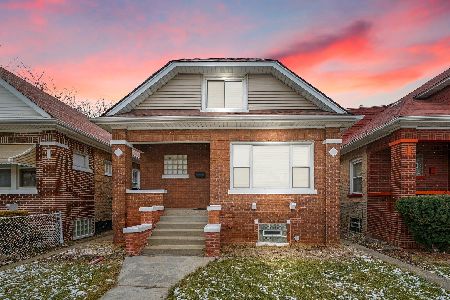8943 Racine Avenue, Washington Heights, Chicago, Illinois 60620
$199,950
|
Sold
|
|
| Status: | Closed |
| Sqft: | 2,462 |
| Cost/Sqft: | $81 |
| Beds: | 4 |
| Baths: | 2 |
| Year Built: | 1926 |
| Property Taxes: | $1,764 |
| Days On Market: | 2036 |
| Lot Size: | 0,09 |
Description
Stunning professional renovation makes this 5 bedroom, 2 bathroom brick bungalow with open floor plan and finished basement a must see. New kitchen, bathrooms, windows, flooring and more. Spacious kitchen includes high-end stainless steel appliance package with granite counters, crown molding and breakfast bar. Bathrooms have been designed with imported tile. Huge family room with 5th bedroom in walk-out basement. Prime location walking distance to Metra station and easy access to expressway. NOTE: Central AC to be installed prior to closing.
Property Specifics
| Single Family | |
| — | |
| Bungalow | |
| 1926 | |
| Full,Walkout | |
| — | |
| No | |
| 0.09 |
| Cook | |
| Brainerd | |
| — / Not Applicable | |
| None | |
| Lake Michigan | |
| Public Sewer | |
| 10775804 | |
| 25052170120000 |
Property History
| DATE: | EVENT: | PRICE: | SOURCE: |
|---|---|---|---|
| 26 Sep, 2020 | Sold | $199,950 | MRED MLS |
| 17 Jul, 2020 | Under contract | $199,950 | MRED MLS |
| 9 Jul, 2020 | Listed for sale | $199,950 | MRED MLS |
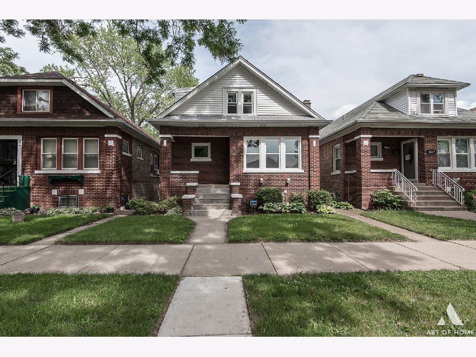
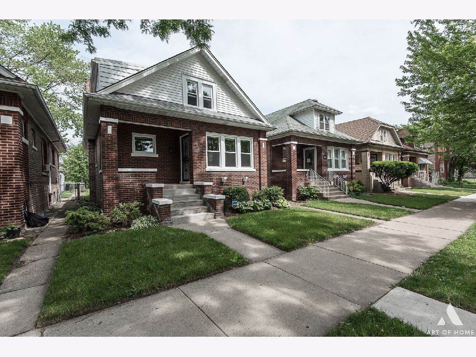
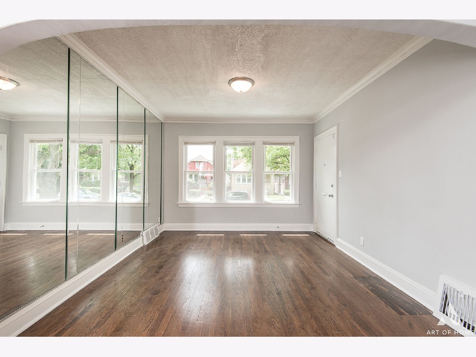
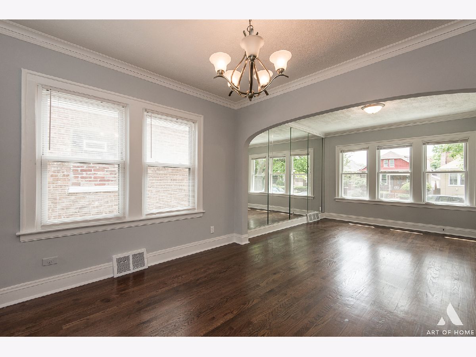
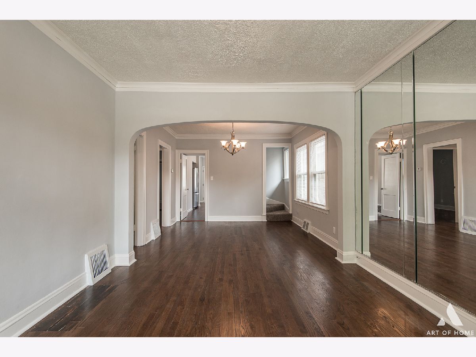
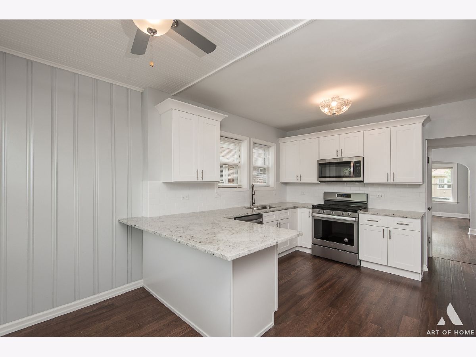
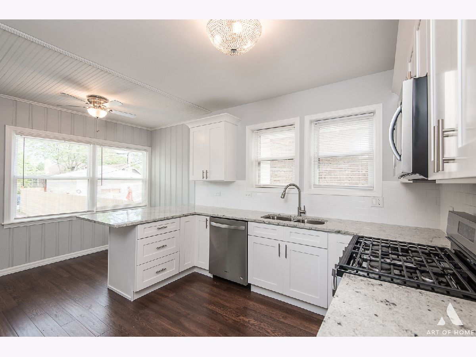
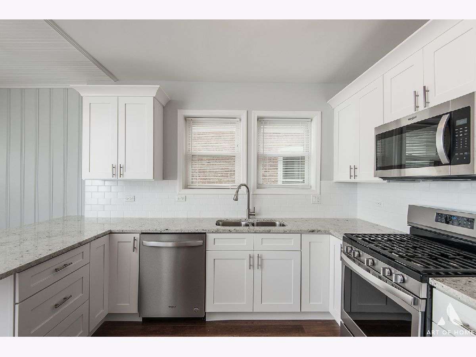
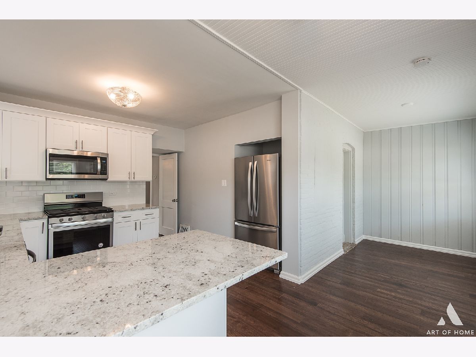
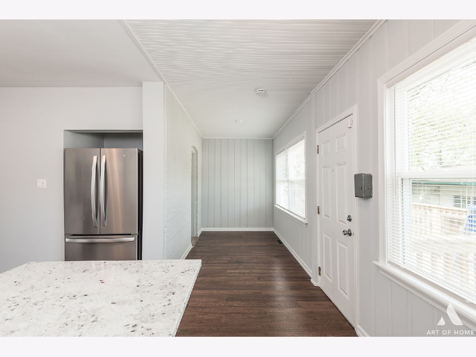
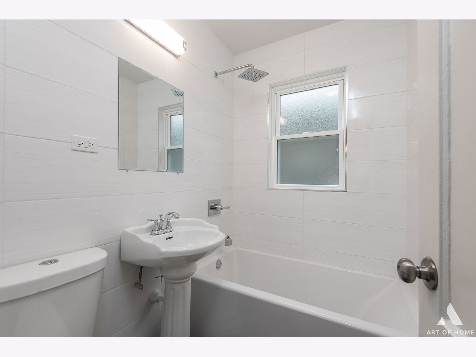
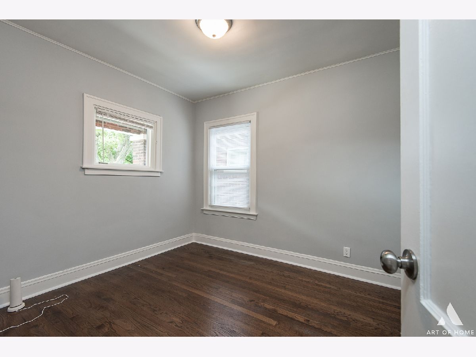
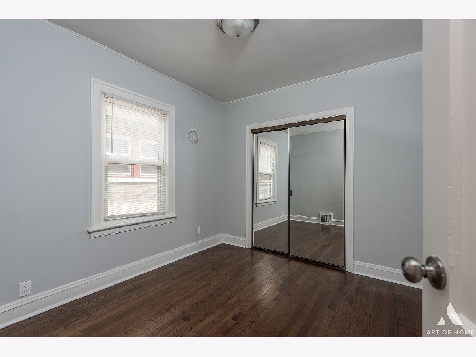
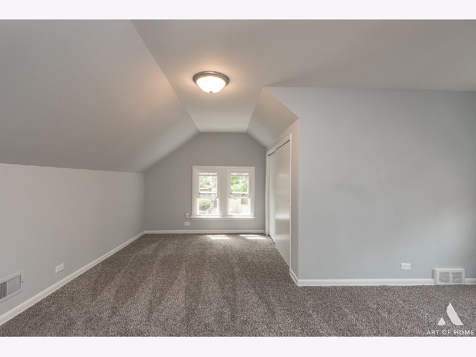
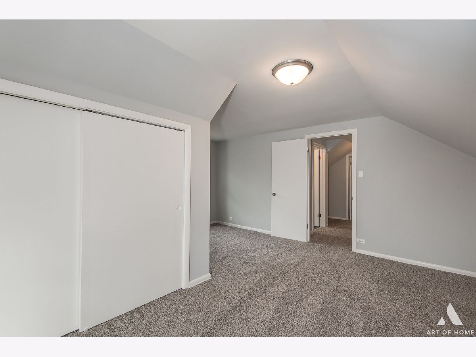
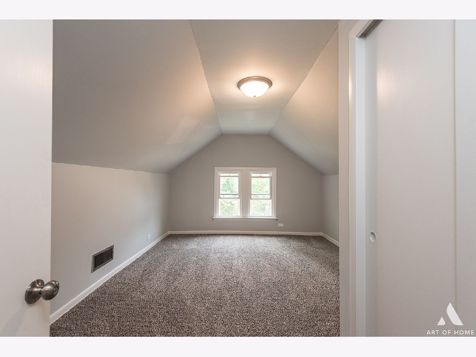
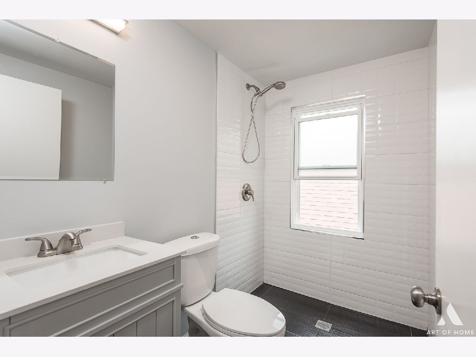
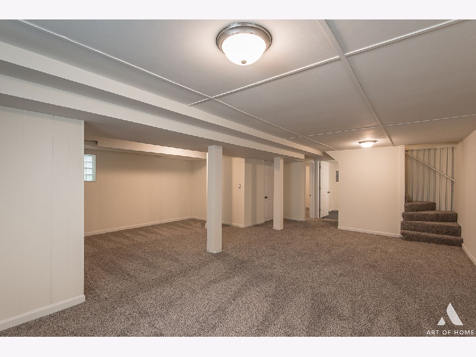
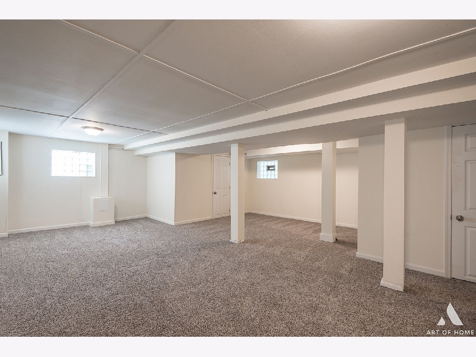
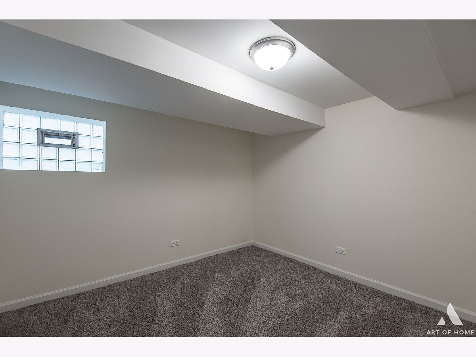
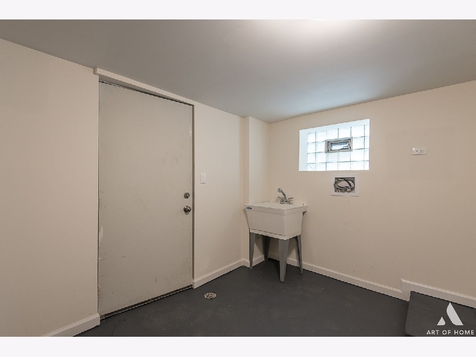
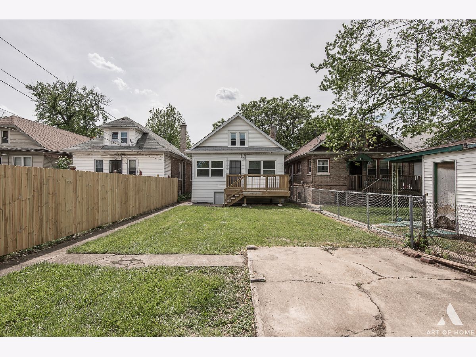
Room Specifics
Total Bedrooms: 5
Bedrooms Above Ground: 4
Bedrooms Below Ground: 1
Dimensions: —
Floor Type: Carpet
Dimensions: —
Floor Type: Hardwood
Dimensions: —
Floor Type: Hardwood
Dimensions: —
Floor Type: —
Full Bathrooms: 2
Bathroom Amenities: —
Bathroom in Basement: 0
Rooms: Bedroom 5,Play Room
Basement Description: Finished,Exterior Access
Other Specifics
| — | |
| — | |
| — | |
| — | |
| — | |
| 30 X 126 | |
| — | |
| None | |
| — | |
| Range, Microwave, Dishwasher, Refrigerator, Freezer, Stainless Steel Appliance(s) | |
| Not in DB | |
| — | |
| — | |
| — | |
| — |
Tax History
| Year | Property Taxes |
|---|---|
| 2020 | $1,764 |
Contact Agent
Nearby Similar Homes
Nearby Sold Comparables
Contact Agent
Listing Provided By
Earras Realty INC

