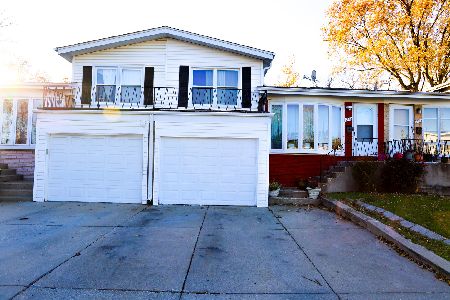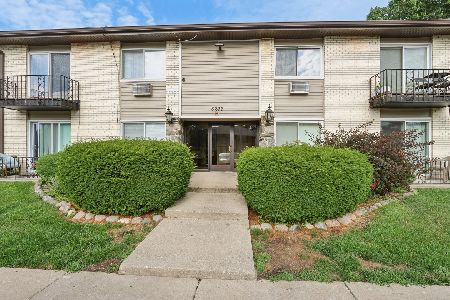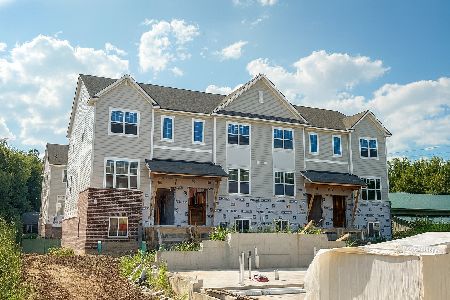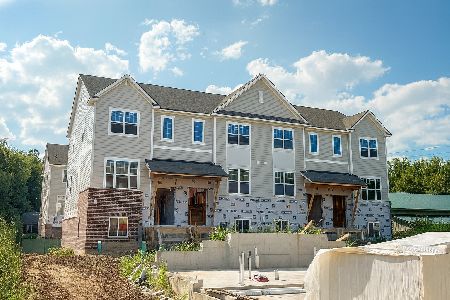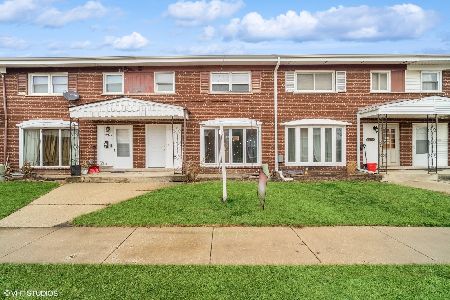8943 Robin Drive, Des Plaines, Illinois 60016
$229,000
|
Sold
|
|
| Status: | Closed |
| Sqft: | 1,600 |
| Cost/Sqft: | $141 |
| Beds: | 3 |
| Baths: | 2 |
| Year Built: | 1967 |
| Property Taxes: | $3,691 |
| Days On Market: | 2015 |
| Lot Size: | 0,00 |
Description
DON'T MISS THIS BEAUTY!! Long-time owners fully remodeled this gorgeous, sun-drenched end unit townhome and it is being SOLD FULLY FURNISHED (and is not in the flood plain), and has a carport for COVERED parking in winter! Features a remodeled, open kitchen with an island,granite counters, tiled backsplash and stainless steel appliances. Hardwood and laminate floors throughout the home. Kitchen opens to the dining room and patio sliding doors lead out to your private, fenced-in concrete patio to enjoy all summer. Tastefully remodeled, modern tiled baths. Spacious and bright living room with nice bay window. Finished basement with family room and other half for storage, laundry and utility room. NEWER tearoff roof (5 yrs); NEW central air and furnace (2.5 yrs) and hot water heater (1 yr). Conveniently located in Des Plaines bordering Park Ridge and Niles. Close proximity to stores and restaurants. Easy access to 294. No Association Fee! Move in and enjoy!
Property Specifics
| Condos/Townhomes | |
| 2 | |
| — | |
| 1967 | |
| Full | |
| END UNIT | |
| No | |
| — |
| Cook | |
| — | |
| 0 / Not Applicable | |
| None | |
| Lake Michigan | |
| Public Sewer | |
| 10778273 | |
| 09154110160000 |
Nearby Schools
| NAME: | DISTRICT: | DISTANCE: | |
|---|---|---|---|
|
Grade School
Stevenson School |
63 | — | |
|
Middle School
Gemini Junior High School |
63 | Not in DB | |
|
High School
Maine East High School |
207 | Not in DB | |
Property History
| DATE: | EVENT: | PRICE: | SOURCE: |
|---|---|---|---|
| 25 Aug, 2020 | Sold | $229,000 | MRED MLS |
| 16 Jul, 2020 | Under contract | $224,987 | MRED MLS |
| 11 Jul, 2020 | Listed for sale | $224,987 | MRED MLS |
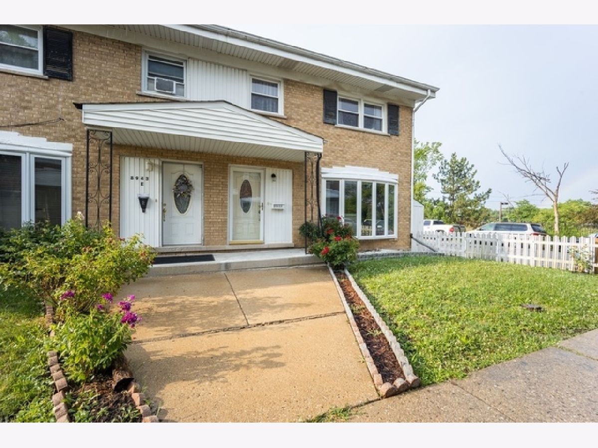
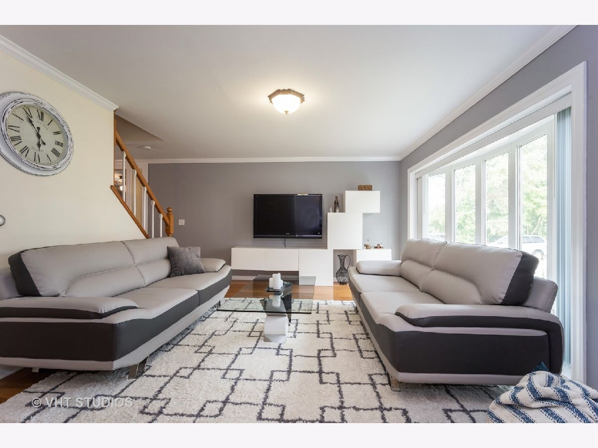
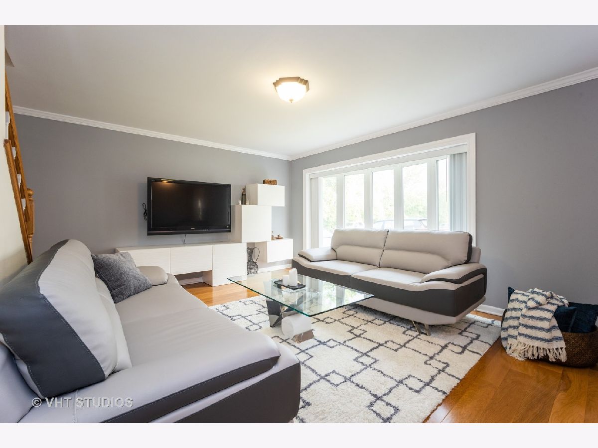
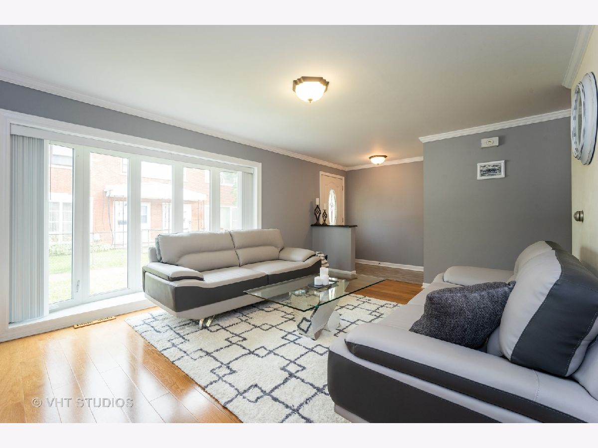
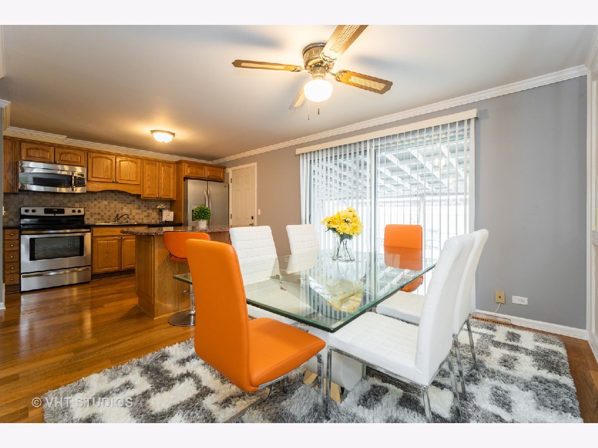
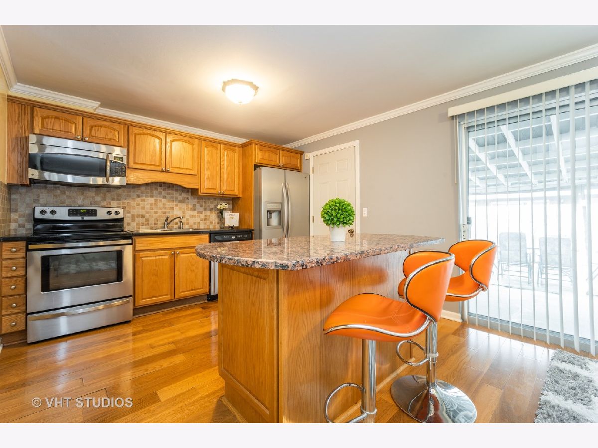
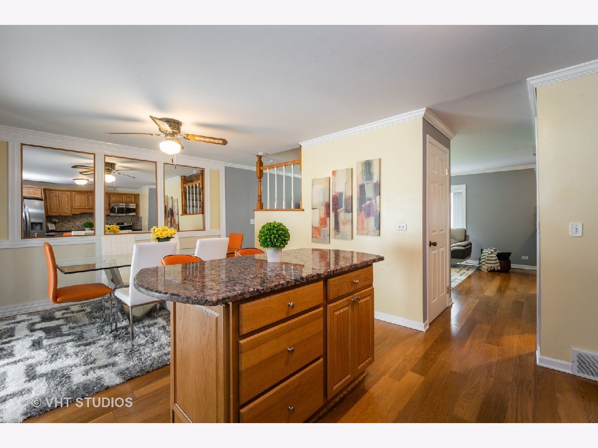
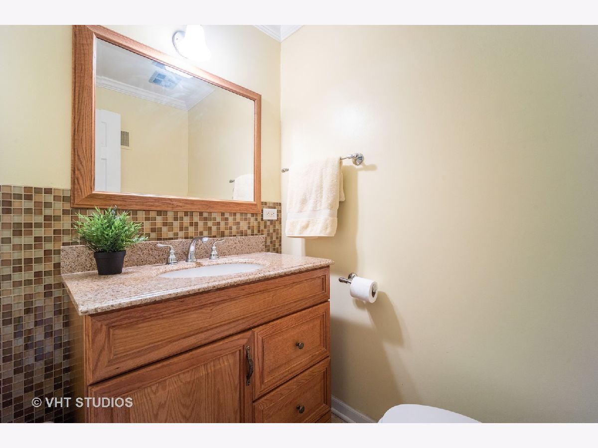
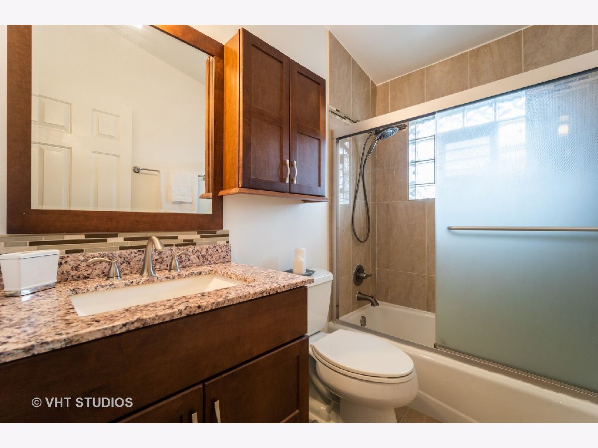
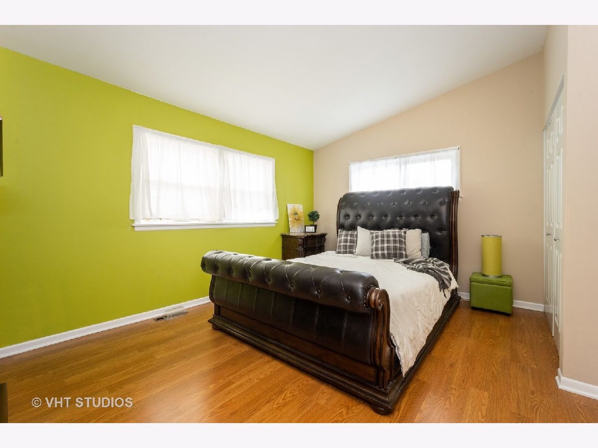
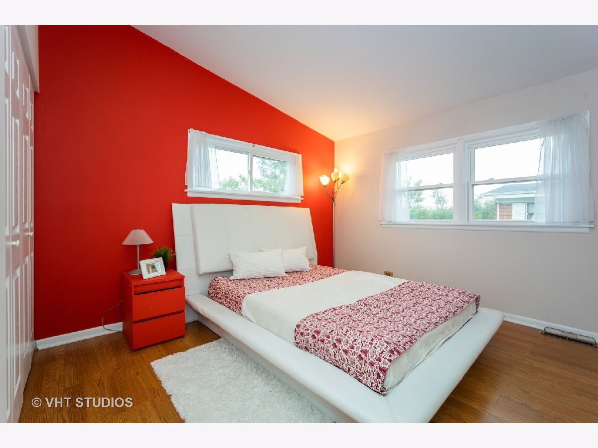
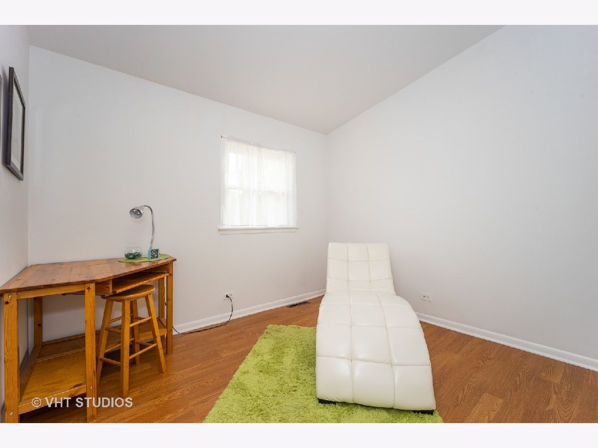
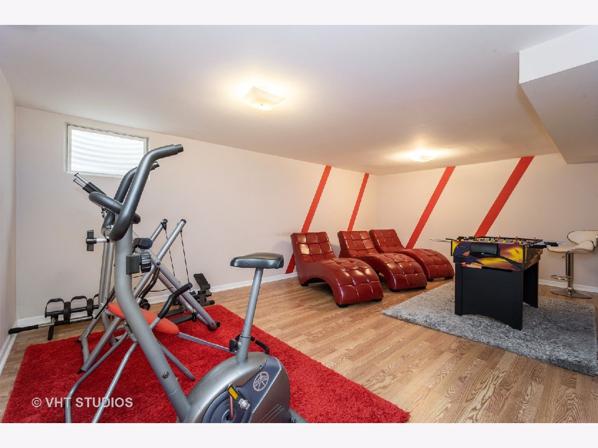
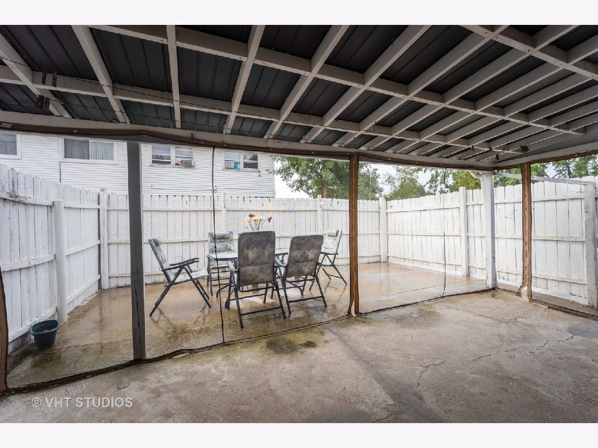
Room Specifics
Total Bedrooms: 3
Bedrooms Above Ground: 3
Bedrooms Below Ground: 0
Dimensions: —
Floor Type: Wood Laminate
Dimensions: —
Floor Type: Wood Laminate
Full Bathrooms: 2
Bathroom Amenities: —
Bathroom in Basement: 1
Rooms: Storage,Foyer
Basement Description: Partially Finished
Other Specifics
| 1 | |
| Concrete Perimeter | |
| Concrete,Off Alley | |
| Patio, Storms/Screens | |
| Fenced Yard | |
| 21 X 76 | |
| — | |
| None | |
| Vaulted/Cathedral Ceilings, Hardwood Floors, Wood Laminate Floors, Laundry Hook-Up in Unit, Storage | |
| Range, Dishwasher, Refrigerator, Washer, Dryer | |
| Not in DB | |
| — | |
| — | |
| — | |
| — |
Tax History
| Year | Property Taxes |
|---|---|
| 2020 | $3,691 |
Contact Agent
Nearby Similar Homes
Nearby Sold Comparables
Contact Agent
Listing Provided By
@properties

