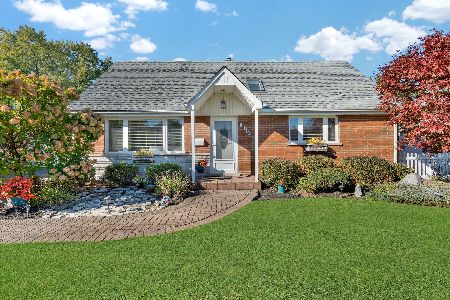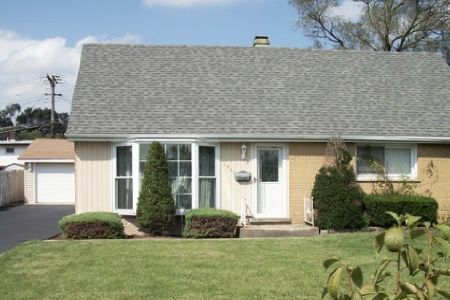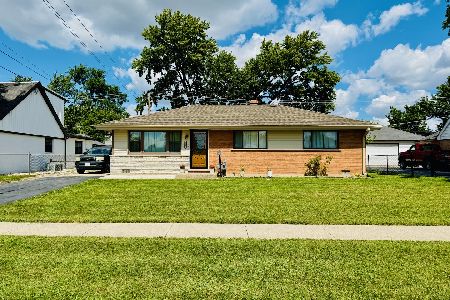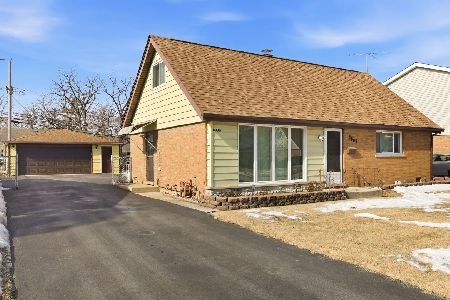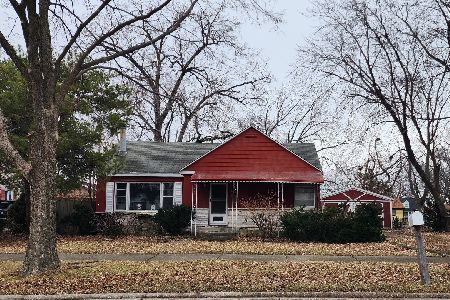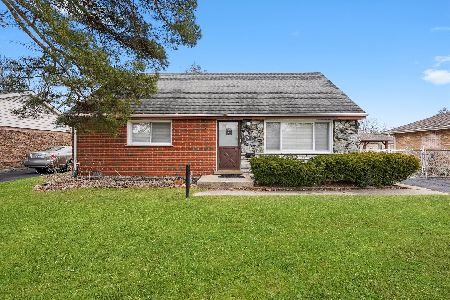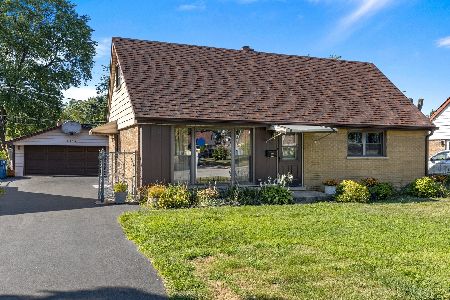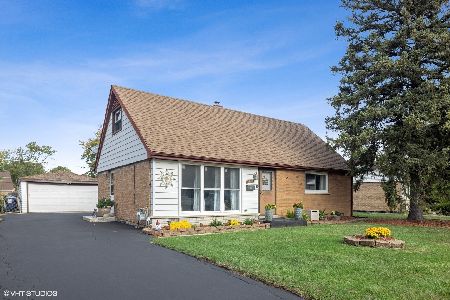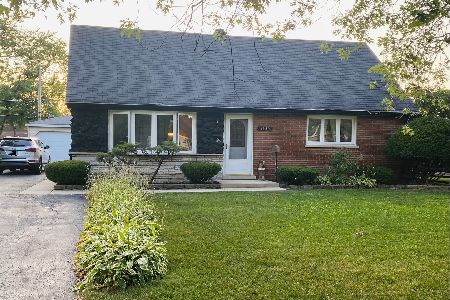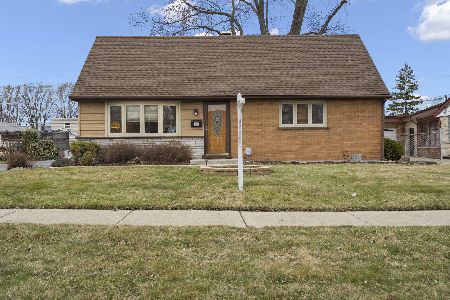8944 Fairlane Drive, Bridgeview, Illinois 60455
$250,000
|
Sold
|
|
| Status: | Closed |
| Sqft: | 1,382 |
| Cost/Sqft: | $181 |
| Beds: | 3 |
| Baths: | 2 |
| Year Built: | 1958 |
| Property Taxes: | $4,280 |
| Days On Market: | 1503 |
| Lot Size: | 0,18 |
Description
Location, Location, Location! This perfect 1.5 story all brick beauty awaits a new family. Located in Southfield 2 blocks to the George W Lieb Elementary School. This Well-maintained Cape Cod home has a large addition that is a perfect area for family gatherings and entertaining! The recreation room offers a built-in bar, large storage closet gas start cozy fireplace, and sliding doors that lead you to the fenced backyard! Updated Kitchen with larger pantry, pull our drawers in cabinets, and eat-in table area. Main Level Master bedroom and full bathroom. Upstairs are 2 bedrooms with walk-in closets and half bath. Nice sized yard with a storage shed and 2.5 car garge. 2016 windows/kitchen and roof.
Property Specifics
| Single Family | |
| — | |
| Cape Cod | |
| 1958 | |
| None | |
| — | |
| No | |
| 0.18 |
| Cook | |
| Southfield | |
| 0 / Not Applicable | |
| None | |
| Lake Michigan | |
| Public Sewer | |
| 11302541 | |
| 24061120240000 |
Nearby Schools
| NAME: | DISTRICT: | DISTANCE: | |
|---|---|---|---|
|
Grade School
George W Lieb Elementary School |
122 | — | |
|
Middle School
Simmons Middle School |
122 | Not in DB | |
|
High School
Oak Lawn Comm High School |
229 | Not in DB | |
Property History
| DATE: | EVENT: | PRICE: | SOURCE: |
|---|---|---|---|
| 31 Mar, 2008 | Sold | $219,000 | MRED MLS |
| 13 Feb, 2008 | Under contract | $225,000 | MRED MLS |
| — | Last price change | $232,700 | MRED MLS |
| 15 Jan, 2008 | Listed for sale | $232,700 | MRED MLS |
| 19 Oct, 2020 | Sold | $223,000 | MRED MLS |
| 29 Aug, 2020 | Under contract | $229,900 | MRED MLS |
| 21 Aug, 2020 | Listed for sale | $229,900 | MRED MLS |
| 24 Feb, 2022 | Sold | $250,000 | MRED MLS |
| 23 Jan, 2022 | Under contract | $249,900 | MRED MLS |
| 19 Jan, 2022 | Listed for sale | $249,900 | MRED MLS |
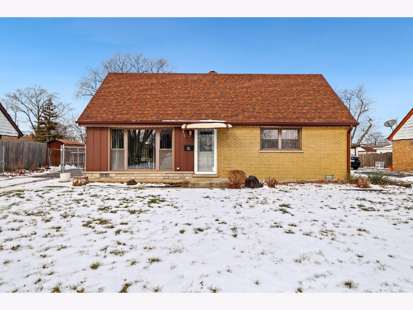
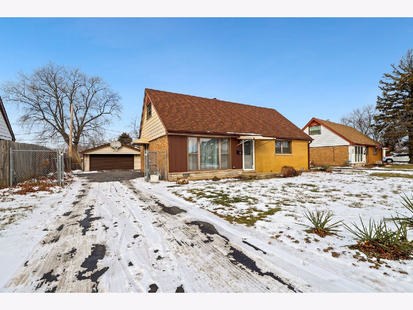
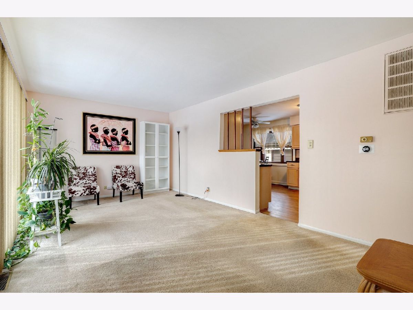
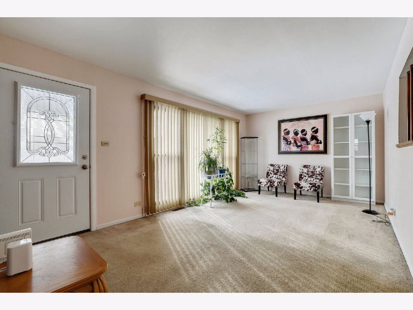
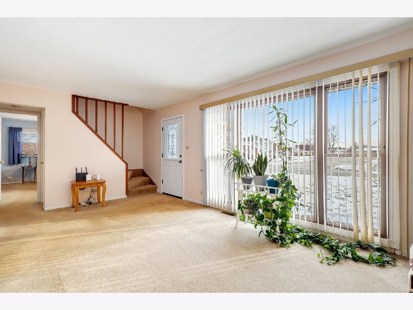
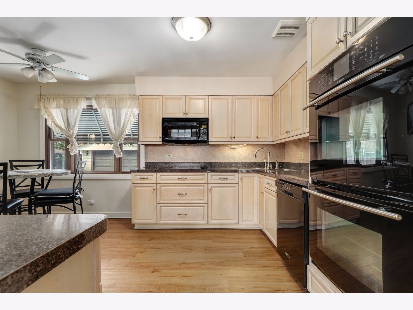
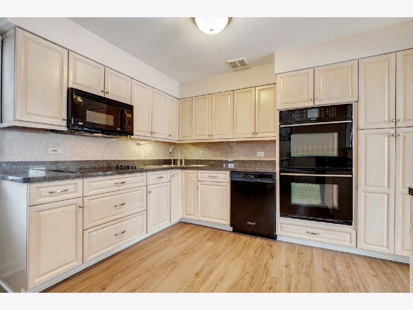
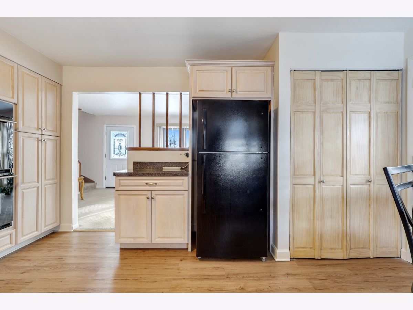
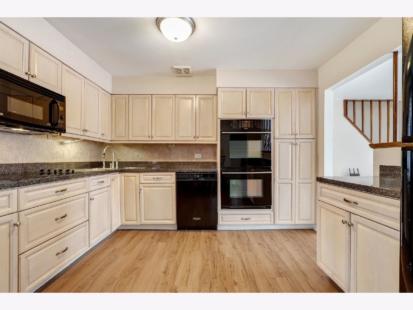
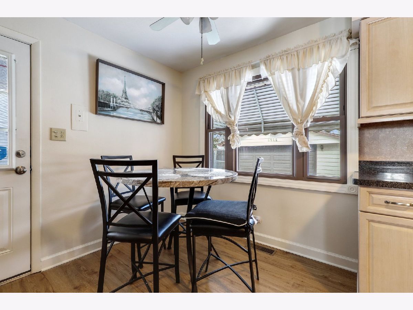
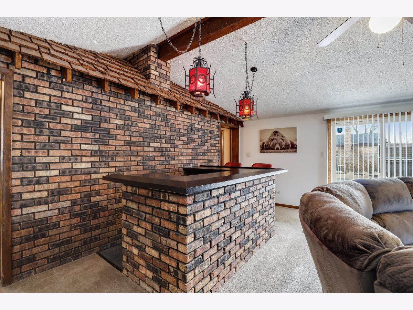
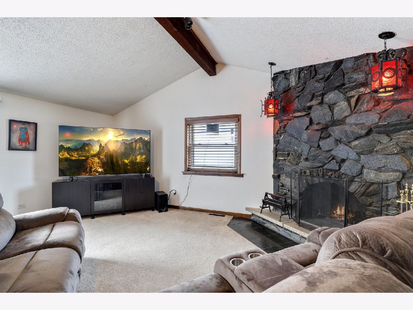
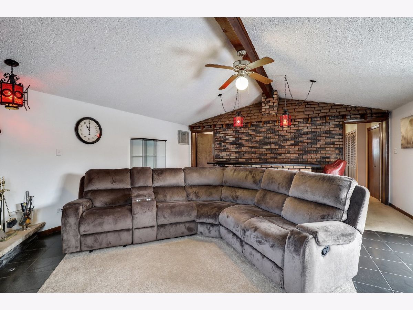
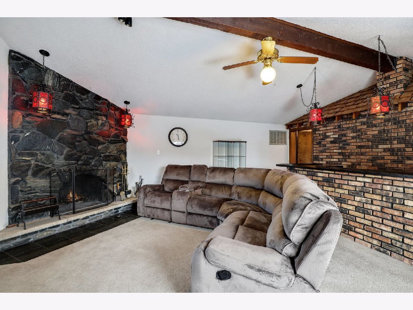
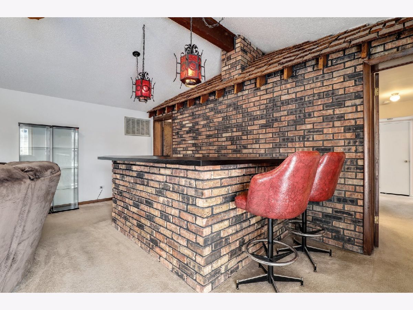
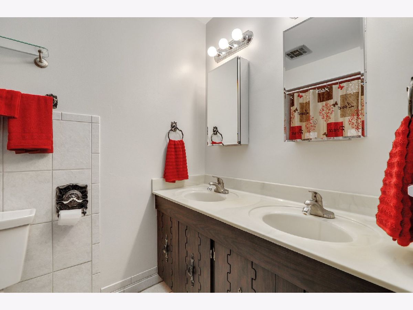
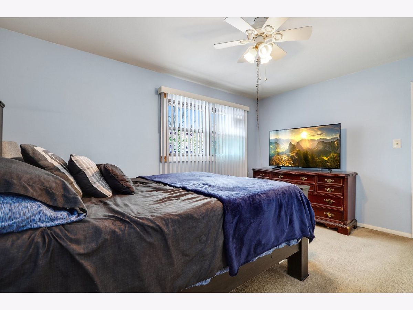
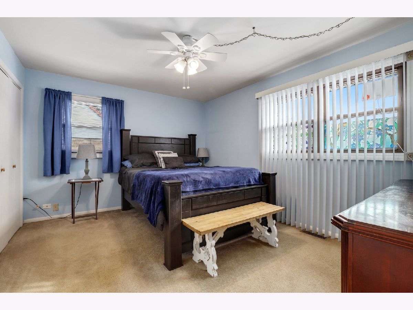
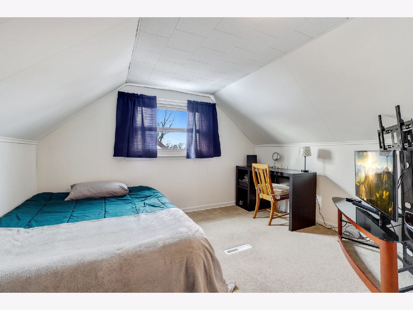
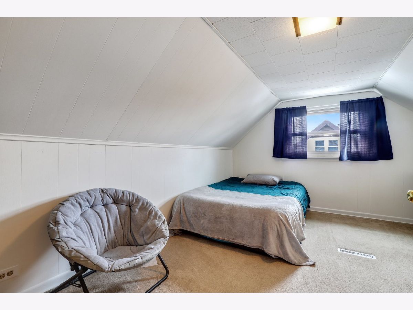
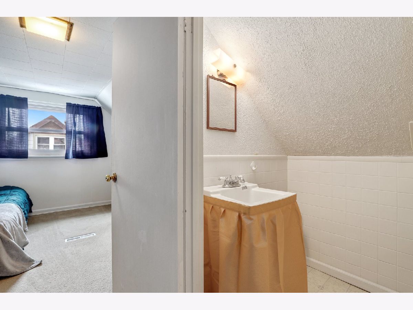
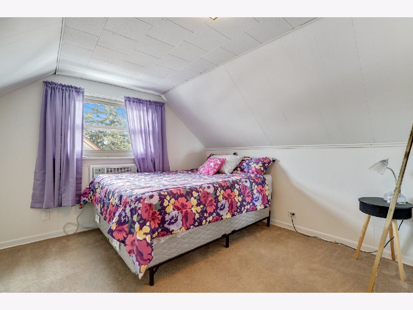
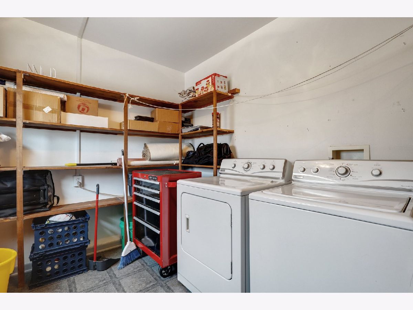
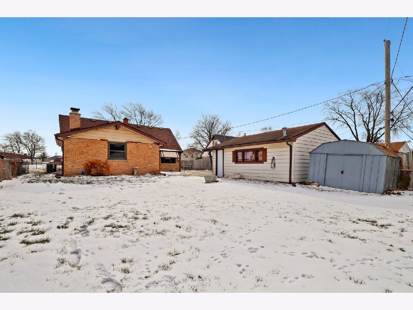
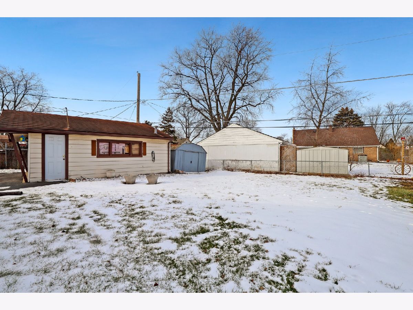
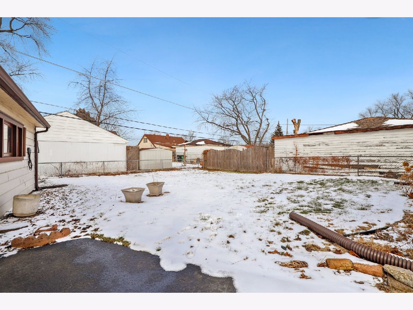
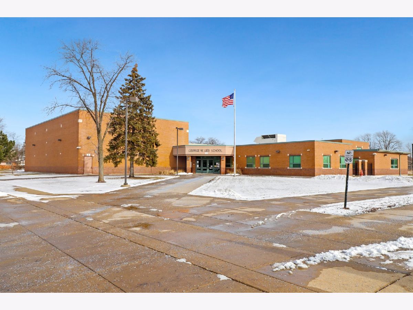
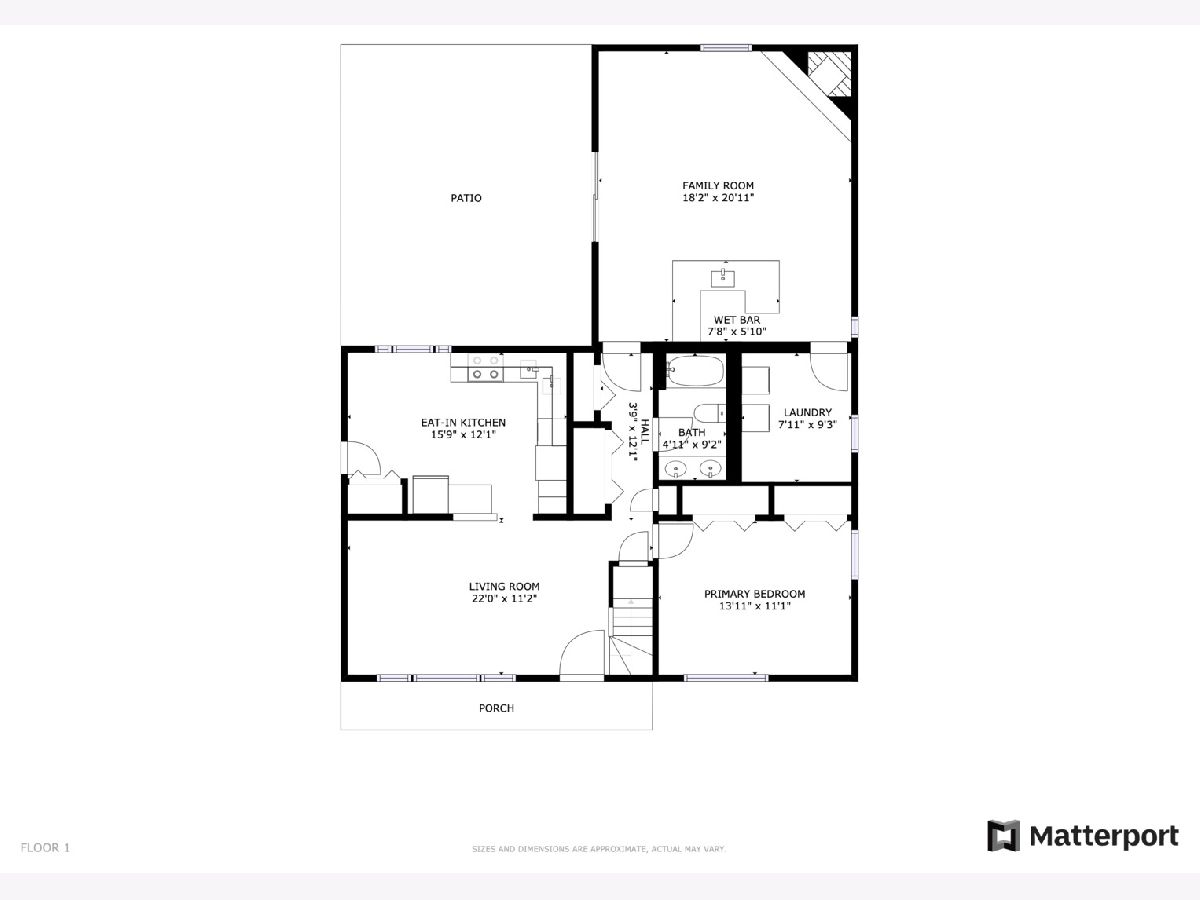
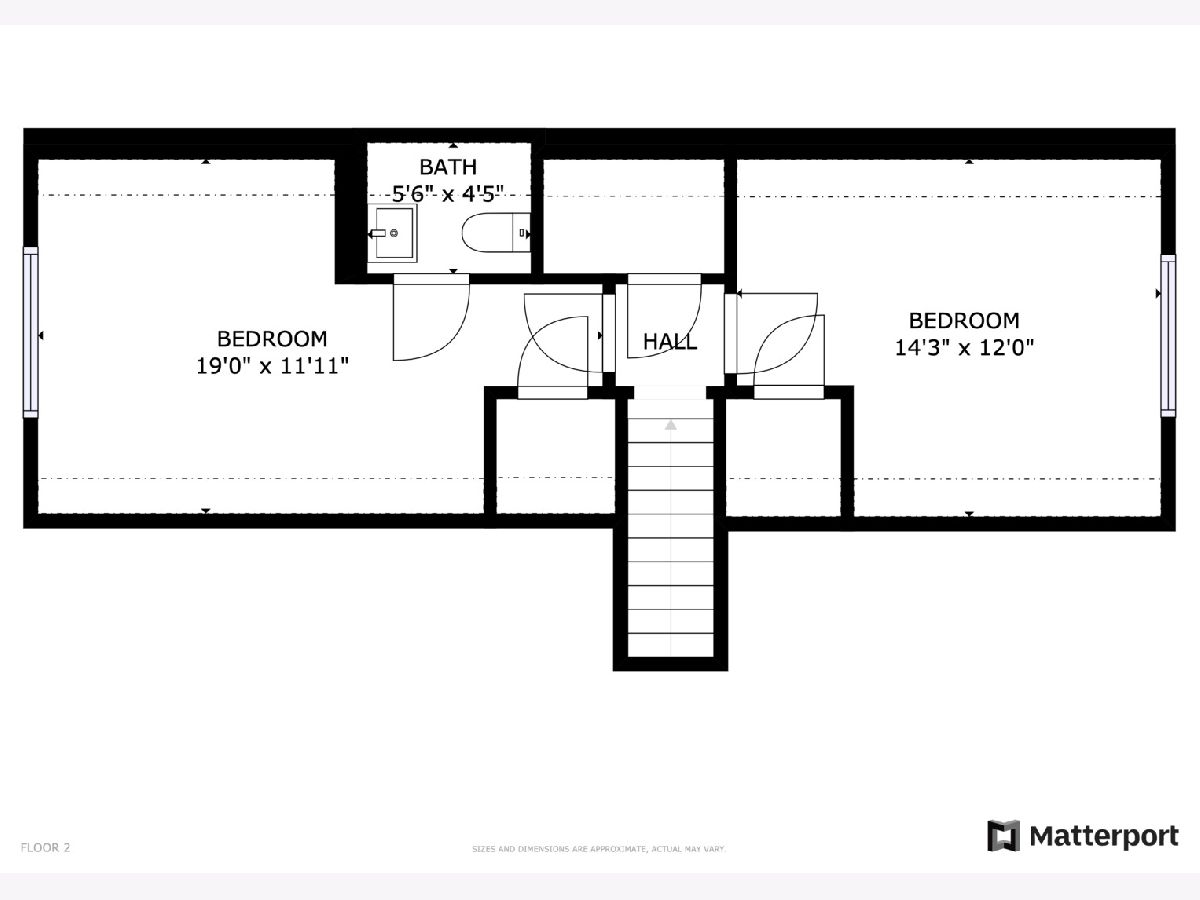
Room Specifics
Total Bedrooms: 3
Bedrooms Above Ground: 3
Bedrooms Below Ground: 0
Dimensions: —
Floor Type: Carpet
Dimensions: —
Floor Type: Carpet
Full Bathrooms: 2
Bathroom Amenities: Double Sink,Full Body Spray Shower,Soaking Tub
Bathroom in Basement: 0
Rooms: No additional rooms
Basement Description: Crawl
Other Specifics
| 2.5 | |
| Concrete Perimeter | |
| Concrete,Side Drive | |
| Patio, Screened Patio | |
| Fenced Yard | |
| 8060 | |
| — | |
| None | |
| Bar-Wet, Wood Laminate Floors, First Floor Bedroom, First Floor Laundry, First Floor Full Bath, Walk-In Closet(s) | |
| Double Oven, Microwave, Dishwasher, Refrigerator, Washer, Dryer, Cooktop, Built-In Oven | |
| Not in DB | |
| Park, Pool, Tennis Court(s), Curbs, Sidewalks, Street Lights, Street Paved | |
| — | |
| — | |
| Wood Burning, Gas Starter, Includes Accessories |
Tax History
| Year | Property Taxes |
|---|---|
| 2008 | $2,248 |
| 2020 | $4,174 |
| 2022 | $4,280 |
Contact Agent
Nearby Similar Homes
Nearby Sold Comparables
Contact Agent
Listing Provided By
Redfin Corporation

