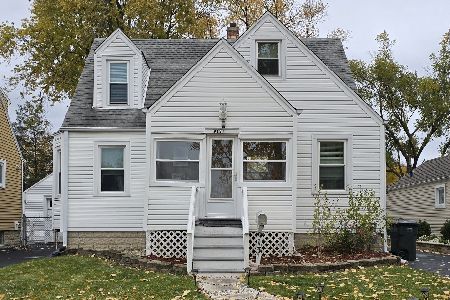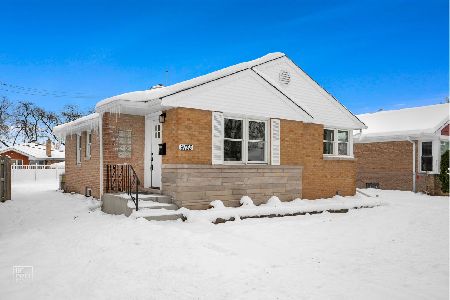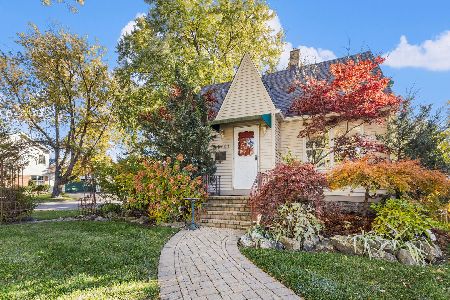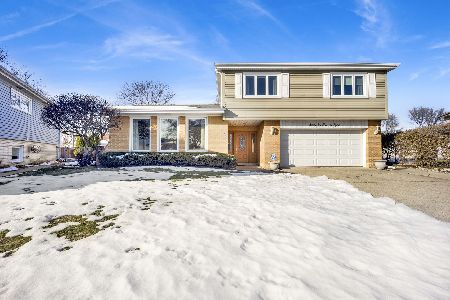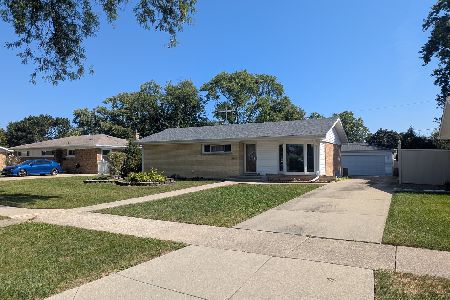8944 Oak Park Avenue, Morton Grove, Illinois 60053
$366,000
|
Sold
|
|
| Status: | Closed |
| Sqft: | 2,400 |
| Cost/Sqft: | $156 |
| Beds: | 4 |
| Baths: | 3 |
| Year Built: | 1962 |
| Property Taxes: | $6,294 |
| Days On Market: | 2172 |
| Lot Size: | 0,14 |
Description
Fantastic 4 bed/3 bath home in the heart of Morton Grove overlooking Prairieview Park Nature Preserve! Current owners did a large addition that blends seamlessly w/ the home. First floor is comprised of a large living room & dining room w/ newly refinished oak hardwood floors, huge windows, & ample living space. Updated kitchen features SS appliances, granite counters, full backsplash, & under cabinet lighting. Second floor has a huge master suite w/ an en-suite bath plus 3 add'l BR's w/ full bath w/ double vanity. Lower level features a mechanical room w/ laundry, great room w/ a bar, full bathroom, & bonus room that could be used as a playroom or 5th BR. Lower level also has a large sliding glass door that walks out to the rear yard & patio. Owners took great care and pride in this home-Pella triple pane windows, 2 zoned heating and cooling systems, newer water heater, 2016 garage, driveway, patio, & storage shed. Yard has automated drip irrigation system. Freshly painted throughout & move-in ready! Close to Metra, shopping, restaurants, & schools.
Property Specifics
| Single Family | |
| — | |
| Traditional | |
| 1962 | |
| Full,English | |
| — | |
| No | |
| 0.14 |
| Cook | |
| — | |
| 0 / Not Applicable | |
| None | |
| Public | |
| Public Sewer | |
| 10641856 | |
| 10183140200000 |
Nearby Schools
| NAME: | DISTRICT: | DISTANCE: | |
|---|---|---|---|
|
Grade School
Hynes Elementary School |
67 | — | |
|
Middle School
Golf Middle School |
67 | Not in DB | |
|
High School
Niles North High School |
219 | Not in DB | |
Property History
| DATE: | EVENT: | PRICE: | SOURCE: |
|---|---|---|---|
| 13 Apr, 2020 | Sold | $366,000 | MRED MLS |
| 2 Mar, 2020 | Under contract | $375,000 | MRED MLS |
| 19 Feb, 2020 | Listed for sale | $375,000 | MRED MLS |
Room Specifics
Total Bedrooms: 4
Bedrooms Above Ground: 4
Bedrooms Below Ground: 0
Dimensions: —
Floor Type: Hardwood
Dimensions: —
Floor Type: Hardwood
Dimensions: —
Floor Type: Hardwood
Full Bathrooms: 3
Bathroom Amenities: Double Sink
Bathroom in Basement: 1
Rooms: Recreation Room,Terrace
Basement Description: Finished,Exterior Access
Other Specifics
| 2 | |
| Concrete Perimeter | |
| Concrete | |
| Patio | |
| Nature Preserve Adjacent,Park Adjacent,Mature Trees | |
| 54 X 117 | |
| — | |
| Full | |
| Bar-Dry, Hardwood Floors, In-Law Arrangement, Built-in Features | |
| Range, Microwave, Dishwasher, Refrigerator, Washer, Dryer, Disposal, Stainless Steel Appliance(s), Range Hood | |
| Not in DB | |
| Park, Tennis Court(s), Curbs, Sidewalks, Street Lights, Street Paved | |
| — | |
| — | |
| — |
Tax History
| Year | Property Taxes |
|---|---|
| 2020 | $6,294 |
Contact Agent
Nearby Similar Homes
Nearby Sold Comparables
Contact Agent
Listing Provided By
@properties

