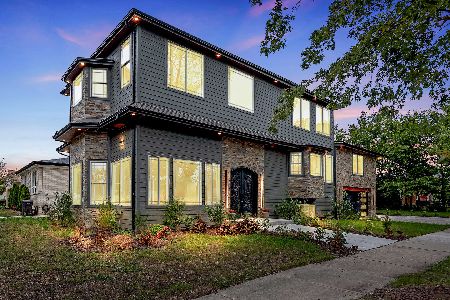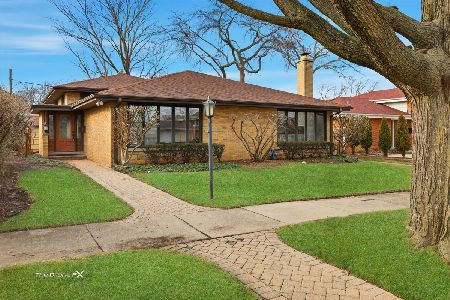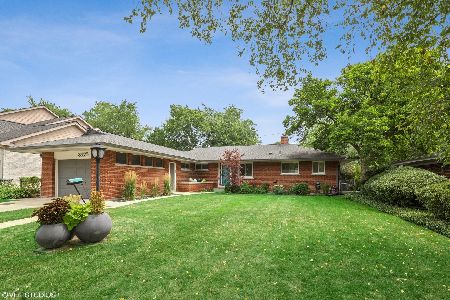8945 Knox Avenue, Skokie, Illinois 60076
$487,500
|
Sold
|
|
| Status: | Closed |
| Sqft: | 3,103 |
| Cost/Sqft: | $160 |
| Beds: | 4 |
| Baths: | 3 |
| Year Built: | 1954 |
| Property Taxes: | $11,429 |
| Days On Market: | 2185 |
| Lot Size: | 0,09 |
Description
Welcome to a custom one of a kind 4 bedroom/3 bath, 3100sf split level home in highly desirable Devonshire. Large L shaped living and dining room. Updated kitchen boasts white cabinets, granite counter tops, stainless steel appliances and a breakfast bar. Kitchen opens to family room with wall of windows facing huge private backyard. The main level also features grand master suite with large walk-in closet beautifully updated bath including double vanity, whirlpool tub and separate shower. Additional large bedroom with fireplace completes main floor. Second level has 2 bedrooms and full bath with access to third floor playroom. Lower level with full bath, laundry, utility room, storage and 2 car garage. This home is a must see!
Property Specifics
| Single Family | |
| — | |
| Bi-Level | |
| 1954 | |
| Partial | |
| — | |
| No | |
| 0.09 |
| Cook | |
| Devonshire | |
| 0 / Not Applicable | |
| None | |
| Public | |
| Public Sewer | |
| 10596472 | |
| 10153190040000 |
Nearby Schools
| NAME: | DISTRICT: | DISTANCE: | |
|---|---|---|---|
|
Grade School
Devonshire Elementary School |
68 | — | |
|
Middle School
Old Orchard Junior High School |
68 | Not in DB | |
|
High School
Niles North High School |
219 | Not in DB | |
Property History
| DATE: | EVENT: | PRICE: | SOURCE: |
|---|---|---|---|
| 2 Feb, 2009 | Sold | $520,000 | MRED MLS |
| 19 Aug, 2008 | Under contract | $599,000 | MRED MLS |
| — | Last price change | $674,999 | MRED MLS |
| 5 Mar, 2008 | Listed for sale | $699,000 | MRED MLS |
| 1 May, 2020 | Sold | $487,500 | MRED MLS |
| 6 Feb, 2020 | Under contract | $495,000 | MRED MLS |
| 6 Feb, 2020 | Listed for sale | $495,000 | MRED MLS |
Room Specifics
Total Bedrooms: 4
Bedrooms Above Ground: 4
Bedrooms Below Ground: 0
Dimensions: —
Floor Type: Carpet
Dimensions: —
Floor Type: Carpet
Dimensions: —
Floor Type: Carpet
Full Bathrooms: 3
Bathroom Amenities: Whirlpool,Separate Shower,Double Sink
Bathroom in Basement: 1
Rooms: Office,Bonus Room,Foyer,Walk In Closet
Basement Description: Finished,Crawl,Exterior Access
Other Specifics
| 2 | |
| Concrete Perimeter | |
| Concrete | |
| Patio | |
| Fenced Yard | |
| 82.5X131 | |
| Finished,Interior Stair | |
| Full | |
| Skylight(s), Bar-Wet, Hardwood Floors, First Floor Bedroom, First Floor Full Bath, Walk-In Closet(s) | |
| Double Oven, Microwave, Dishwasher, Refrigerator, Washer, Dryer, Disposal, Stainless Steel Appliance(s), Wine Refrigerator, Cooktop, Built-In Oven | |
| Not in DB | |
| Park, Pool, Tennis Court(s), Curbs, Sidewalks, Street Lights, Street Paved | |
| — | |
| — | |
| Wood Burning, Gas Starter |
Tax History
| Year | Property Taxes |
|---|---|
| 2009 | $7,030 |
| 2020 | $11,429 |
Contact Agent
Nearby Similar Homes
Nearby Sold Comparables
Contact Agent
Listing Provided By
Coldwell Banker Realty







