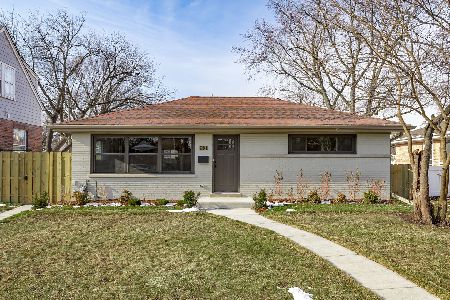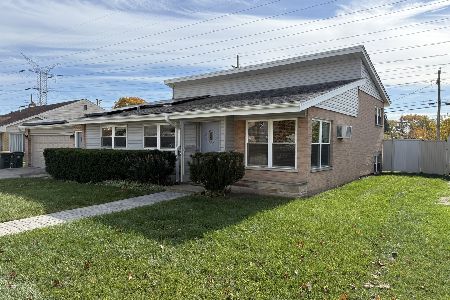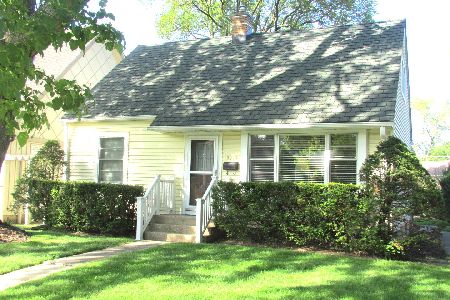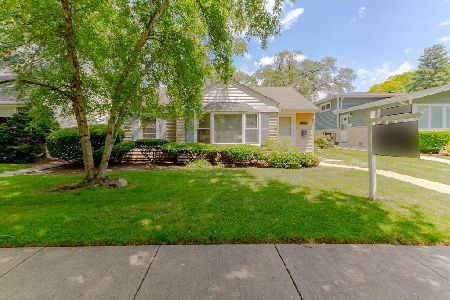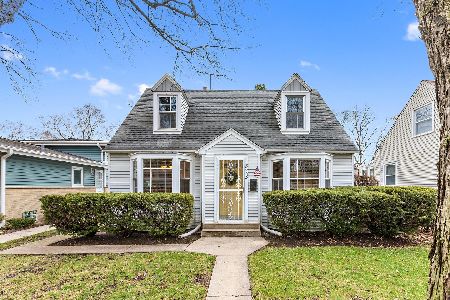8947 Harms Road, Morton Grove, Illinois 60053
$636,000
|
Sold
|
|
| Status: | Closed |
| Sqft: | 2,629 |
| Cost/Sqft: | $247 |
| Beds: | 6 |
| Baths: | 4 |
| Year Built: | 1954 |
| Property Taxes: | $11,397 |
| Days On Market: | 1731 |
| Lot Size: | 0,12 |
Description
Contemporary 2-story Morton Grove home with all conveniences and "wants" that today's buyer demands. 6 bedroom, 4 bath. Meticulously updated with 1st floor full rehab and 2nd story addition featuring handcrafted finishes paying close attention to every detail. Enter through lead glass door into 2-story open foyer with abundance of light pouring through 4 overhead remote-control skylights with retractable shades. Maple hardwood floors and 9-foot ceilings lead to open concept expansive living room with gas start, wood-burning stone fireplace, custom built-ins providing shelving and storage with views into private fenced yard with brick paver patio. Living room is adjacent to open concept gourmet kitchen featuring new quartz countertops, new black metallic appliances, soft touch close drawers and bay windows overlooking nature at its best. First floor master bedroom ensuite with tray ceiling, cherry hardwood floors, walk-in closet, full bath with 6-foot soaker tub. Spacious first floor living room/bedroom ensuite with crown and ceiling accents and cherry hardwood floors. Stunning custom crafted handrail leads up to 3 generous sized bedrooms (one with beamed vaulted ceiling) and a 4th bedroom being used as a grand office/workout room with vaulted ceiling. Cozy loft sitting area, full bath with double vanity and skylight and 2nd floor laundry room. Fully finished basement leaves a warm homey feel with custom barnwood walls, additional bedroom and full bath with walk-in shower. Geometric architectural lines flow throughout this home. Freshly painted exterior (2020) and interior (2021). Located in award-winning Parkview School District 70 and Niles West S.D. 219. Fabulous community amenities boasting the newly opened Sawmill Station with restaurants, shopping, and new pool opening soon, near Metra/Amtrak, I-94 and I-294, Forest Preserve/bike trails and Equestrian Center. Come see for yourself, this one won't last.!
Property Specifics
| Single Family | |
| — | |
| Contemporary | |
| 1954 | |
| Full | |
| — | |
| No | |
| 0.12 |
| Cook | |
| — | |
| — / Not Applicable | |
| None | |
| Lake Michigan,Public | |
| Public Sewer | |
| 11080379 | |
| 10163180340000 |
Nearby Schools
| NAME: | DISTRICT: | DISTANCE: | |
|---|---|---|---|
|
Grade School
Park View Elementary School |
70 | — | |
|
Middle School
Park View Elementary School |
70 | Not in DB | |
|
High School
Niles West High School |
219 | Not in DB | |
Property History
| DATE: | EVENT: | PRICE: | SOURCE: |
|---|---|---|---|
| 30 Jul, 2021 | Sold | $636,000 | MRED MLS |
| 14 Jun, 2021 | Under contract | $649,000 | MRED MLS |
| 7 May, 2021 | Listed for sale | $649,000 | MRED MLS |
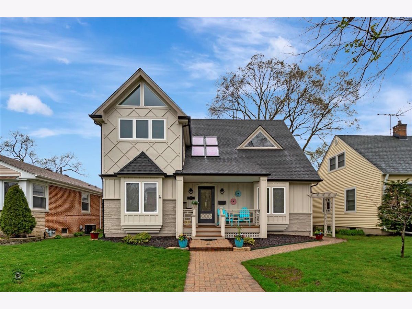
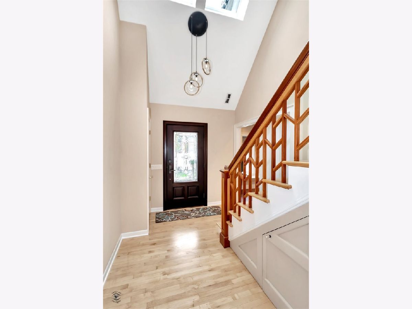
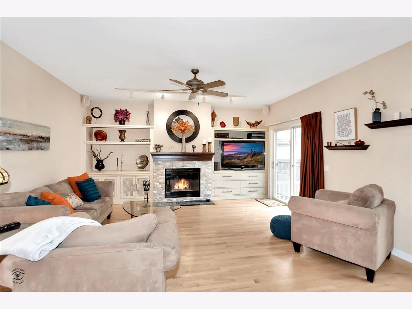
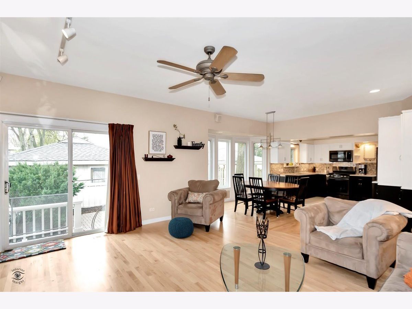
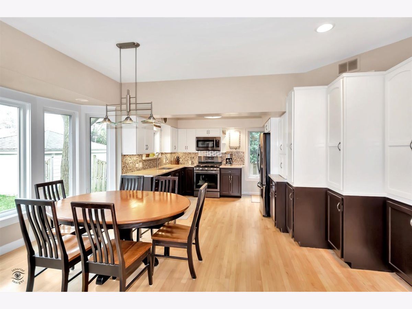
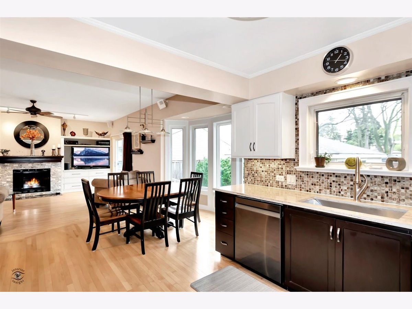
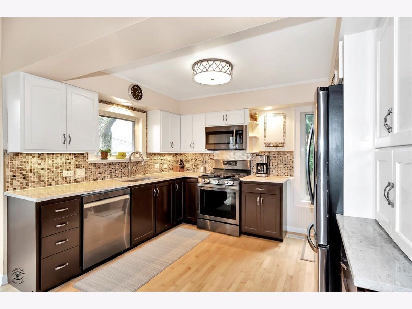
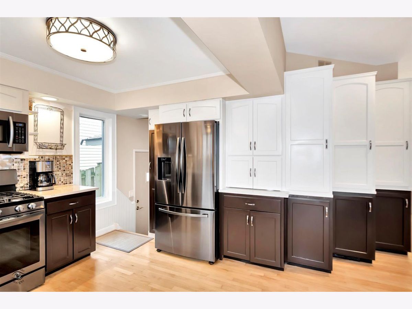
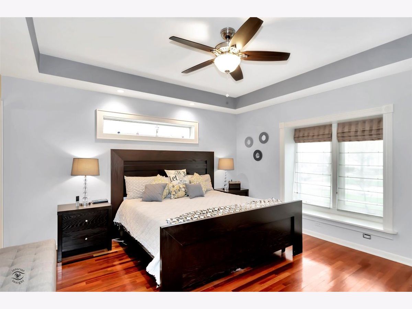
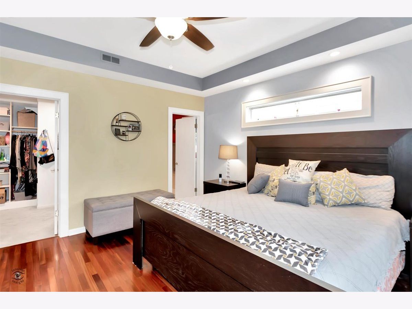
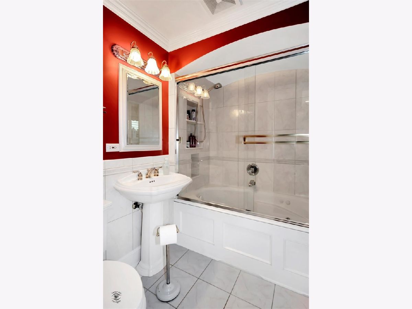
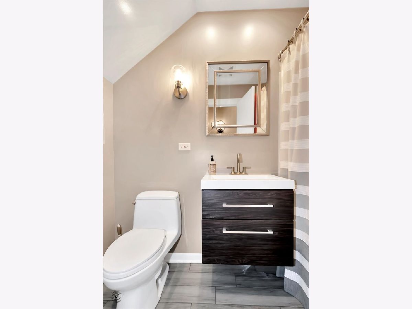
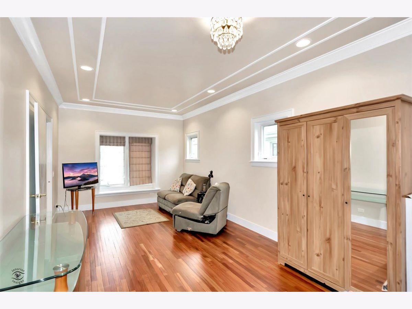
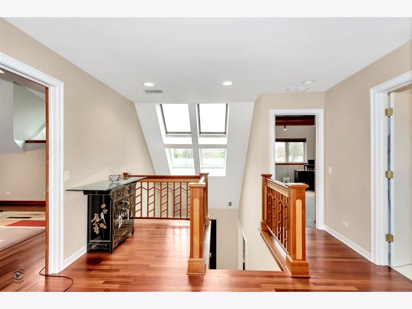
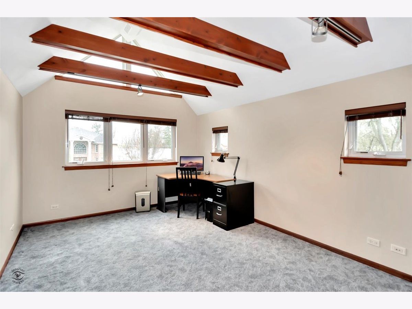
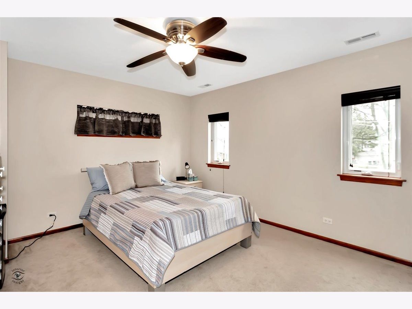
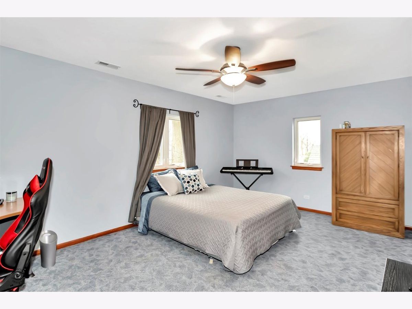
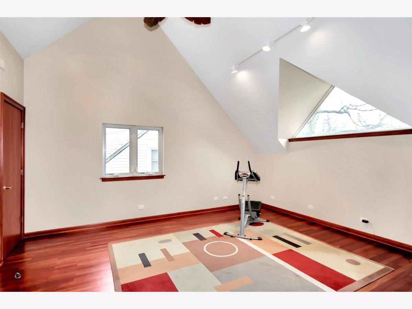
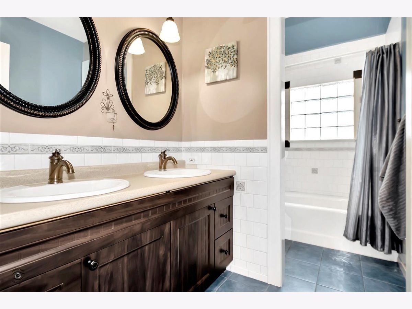
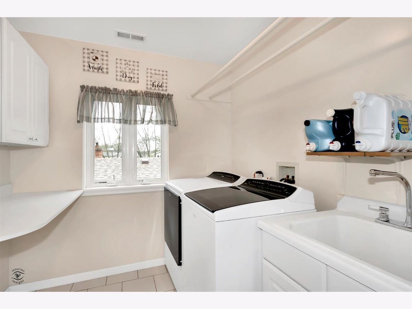
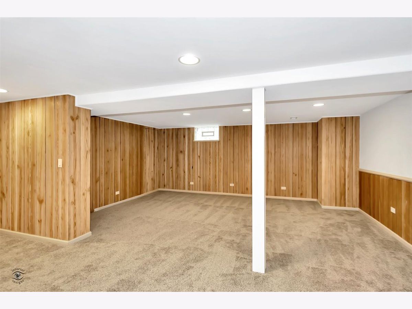
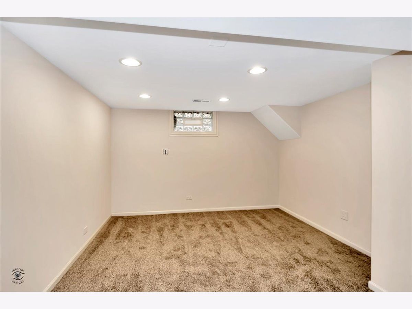
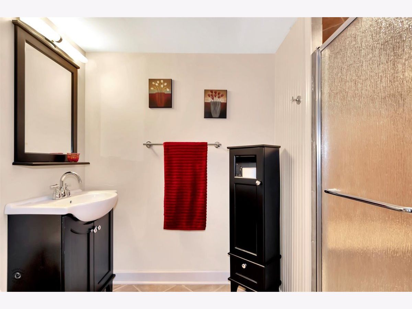
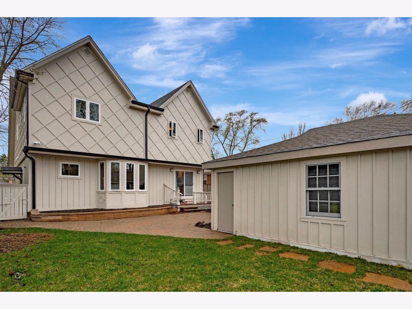
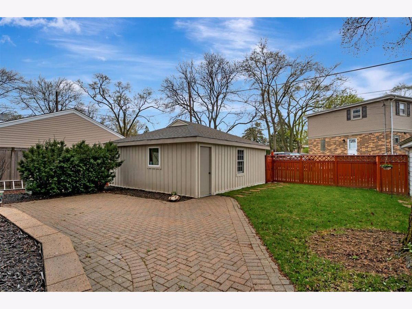
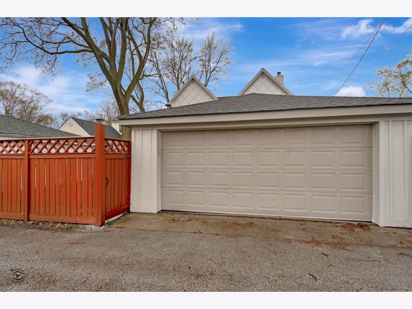
Room Specifics
Total Bedrooms: 6
Bedrooms Above Ground: 6
Bedrooms Below Ground: 0
Dimensions: —
Floor Type: Carpet
Dimensions: —
Floor Type: Carpet
Dimensions: —
Floor Type: Carpet
Dimensions: —
Floor Type: —
Dimensions: —
Floor Type: —
Full Bathrooms: 4
Bathroom Amenities: Whirlpool,Double Sink
Bathroom in Basement: 1
Rooms: Bedroom 5,Bedroom 6,Loft,Bonus Room,Foyer,Walk In Closet
Basement Description: Finished,Crawl
Other Specifics
| 2 | |
| Concrete Perimeter | |
| — | |
| Deck, Patio, Porch, Brick Paver Patio, Storms/Screens | |
| Fenced Yard | |
| 45 X 120 | |
| Finished,Full,Pull Down Stair | |
| Full | |
| Vaulted/Cathedral Ceilings, Skylight(s), Hardwood Floors, First Floor Bedroom, In-Law Arrangement, Second Floor Laundry, First Floor Full Bath | |
| Range, Microwave, Dishwasher, Refrigerator, Washer, Dryer | |
| Not in DB | |
| Park, Pool, Tennis Court(s), Horse-Riding Area, Horse-Riding Trails, Curbs, Sidewalks, Street Paved | |
| — | |
| — | |
| Wood Burning, Gas Starter |
Tax History
| Year | Property Taxes |
|---|---|
| 2021 | $11,397 |
Contact Agent
Nearby Similar Homes
Nearby Sold Comparables
Contact Agent
Listing Provided By
Berkshire Hathaway HomeServices Chicago

