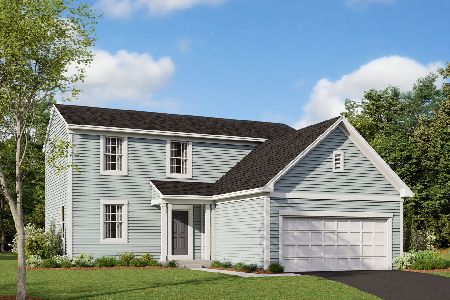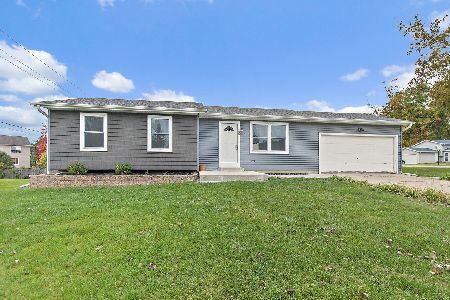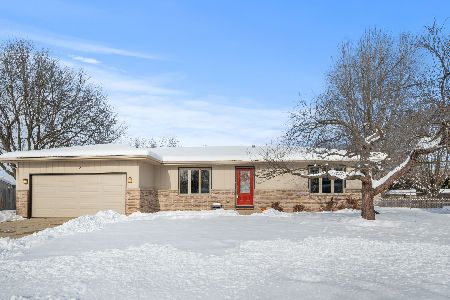895 Franklin Drive, South Elgin, Illinois 60177
$273,900
|
Sold
|
|
| Status: | Closed |
| Sqft: | 2,100 |
| Cost/Sqft: | $130 |
| Beds: | 3 |
| Baths: | 3 |
| Year Built: | 1997 |
| Property Taxes: | $7,164 |
| Days On Market: | 2846 |
| Lot Size: | 0,21 |
Description
Warm and inviting decorated to perfection**expanded Oakwood model with split staircase** and bamboo flooring! So much to offer here including; vaulted LR/DR with new carpeting and fresh paint. Kitchen with SS appliances, granite island, FR fireplace plus first floor office with French doors. Finished basement featuring energy efficient Owens Corning steel stud insulated wall panel system, beautiful oak bar, wine cooler, mini refrigerator included. Most mechanicals replaced within past 10 years. Fenced yard, expanded driveway, gazebo, nicely landscaped yard features a fish pond with waterfall! Super nice one owner home**Please remove shoes when showing**call/text LA/two hour notice**thanks!
Property Specifics
| Single Family | |
| — | |
| Traditional | |
| 1997 | |
| Partial | |
| OAKWOOD | |
| No | |
| 0.21 |
| Kane | |
| — | |
| 0 / Not Applicable | |
| None | |
| Public | |
| Public Sewer | |
| 09873181 | |
| 0634454003 |
Nearby Schools
| NAME: | DISTRICT: | DISTANCE: | |
|---|---|---|---|
|
Grade School
Clinton Elementary School |
46 | — | |
|
Middle School
Kenyon Woods Middle School |
46 | Not in DB | |
|
High School
South Elgin High School |
46 | Not in DB | |
Property History
| DATE: | EVENT: | PRICE: | SOURCE: |
|---|---|---|---|
| 11 May, 2018 | Sold | $273,900 | MRED MLS |
| 18 Mar, 2018 | Under contract | $273,900 | MRED MLS |
| 4 Mar, 2018 | Listed for sale | $273,900 | MRED MLS |
| 8 Oct, 2025 | Sold | $465,000 | MRED MLS |
| 21 Aug, 2025 | Under contract | $465,000 | MRED MLS |
| 23 Jul, 2025 | Listed for sale | $465,000 | MRED MLS |
Room Specifics
Total Bedrooms: 3
Bedrooms Above Ground: 3
Bedrooms Below Ground: 0
Dimensions: —
Floor Type: Carpet
Dimensions: —
Floor Type: Carpet
Full Bathrooms: 3
Bathroom Amenities: Whirlpool,Double Sink
Bathroom in Basement: 0
Rooms: Eating Area,Office
Basement Description: Finished
Other Specifics
| 2 | |
| Concrete Perimeter | |
| Asphalt | |
| — | |
| Fenced Yard | |
| 71X115X77X114 | |
| — | |
| Full | |
| Vaulted/Cathedral Ceilings, Bar-Dry, Hardwood Floors, First Floor Laundry | |
| Range, Microwave, Dishwasher, Refrigerator, Disposal, Stainless Steel Appliance(s), Wine Refrigerator | |
| Not in DB | |
| Sidewalks, Street Lights, Street Paved | |
| — | |
| — | |
| Gas Log, Gas Starter |
Tax History
| Year | Property Taxes |
|---|---|
| 2018 | $7,164 |
| 2025 | $9,648 |
Contact Agent
Nearby Similar Homes
Nearby Sold Comparables
Contact Agent
Listing Provided By
Realty 25, Inc








