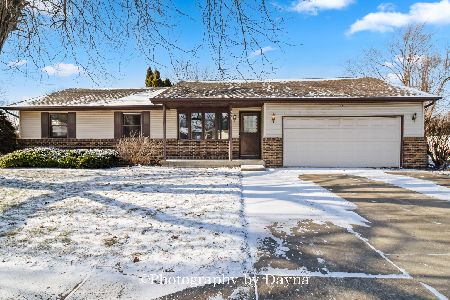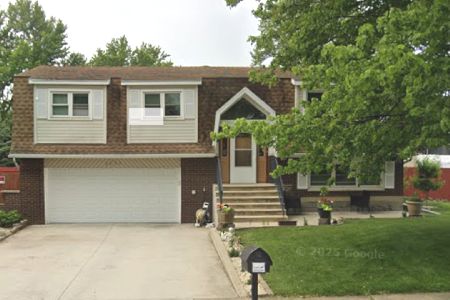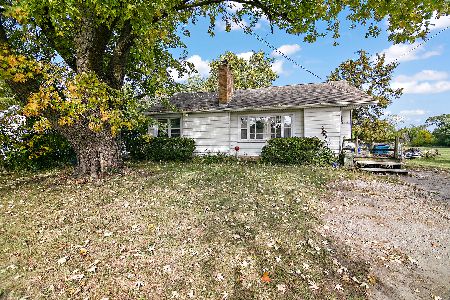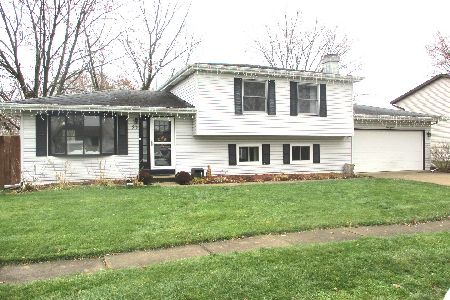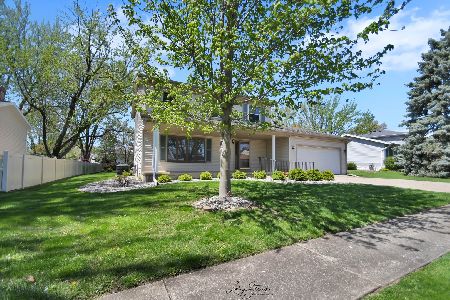895 Heather Drive, Bourbonnais, Illinois 60914
$169,900
|
Sold
|
|
| Status: | Closed |
| Sqft: | 1,330 |
| Cost/Sqft: | $128 |
| Beds: | 3 |
| Baths: | 2 |
| Year Built: | 1976 |
| Property Taxes: | $3,129 |
| Days On Market: | 2742 |
| Lot Size: | 0,25 |
Description
Remodeled and ready for you to move right in. New roof, kitchen, baths, paint, carpet and wood flooring, kitchen cabinets with granite countertops, stove, microwave, dishwasher, french doors, water heater and more. The remodeled kitchen flows into the family room for a nice open concept. French doors open to the nice new deck, or to the huge 3 season room. The 3 season room adds an additional 250 square feet of of indoor space to the home. Separate living room that offers lots of light from the large picture window. Nice sized master bedroom with a remodeled master bath. Large corner lot with a maintenance free privacy fence. This one won't last long!
Property Specifics
| Single Family | |
| — | |
| Ranch | |
| 1976 | |
| None | |
| — | |
| No | |
| 0.25 |
| Kankakee | |
| — | |
| 0 / Not Applicable | |
| None | |
| Public | |
| Public Sewer | |
| 10028584 | |
| 17091740900400 |
Property History
| DATE: | EVENT: | PRICE: | SOURCE: |
|---|---|---|---|
| 1 Dec, 2008 | Sold | $165,000 | MRED MLS |
| 23 Nov, 2008 | Under contract | $169,900 | MRED MLS |
| — | Last price change | $174,900 | MRED MLS |
| 1 Apr, 2008 | Listed for sale | $185,900 | MRED MLS |
| 15 Jan, 2018 | Sold | $76,000 | MRED MLS |
| 21 Dec, 2017 | Under contract | $69,900 | MRED MLS |
| 8 Dec, 2017 | Listed for sale | $69,900 | MRED MLS |
| 7 Sep, 2018 | Sold | $169,900 | MRED MLS |
| 27 Jul, 2018 | Under contract | $169,900 | MRED MLS |
| 23 Jul, 2018 | Listed for sale | $169,900 | MRED MLS |
| 1 Oct, 2024 | Sold | $240,000 | MRED MLS |
| 9 Sep, 2024 | Under contract | $245,000 | MRED MLS |
| 29 Aug, 2024 | Listed for sale | $245,000 | MRED MLS |
Room Specifics
Total Bedrooms: 3
Bedrooms Above Ground: 3
Bedrooms Below Ground: 0
Dimensions: —
Floor Type: Carpet
Dimensions: —
Floor Type: Carpet
Full Bathrooms: 2
Bathroom Amenities: —
Bathroom in Basement: 0
Rooms: Sun Room
Basement Description: Crawl
Other Specifics
| 2 | |
| Concrete Perimeter | |
| Concrete | |
| — | |
| Corner Lot | |
| 95X102.32X83.91X120 | |
| Pull Down Stair | |
| Full | |
| Skylight(s), Wood Laminate Floors, First Floor Bedroom, First Floor Laundry | |
| Range, Microwave, Dishwasher | |
| Not in DB | |
| — | |
| — | |
| — | |
| — |
Tax History
| Year | Property Taxes |
|---|---|
| 2008 | $3,376 |
| 2018 | $3,242 |
| 2018 | $3,129 |
| 2024 | $4,500 |
Contact Agent
Nearby Similar Homes
Nearby Sold Comparables
Contact Agent
Listing Provided By
McColly Bennett Real Estate

