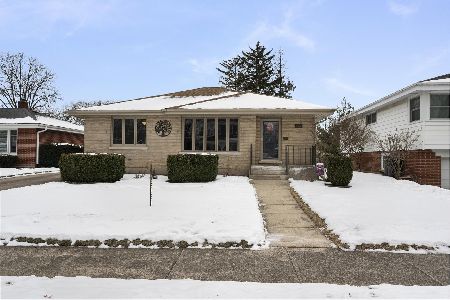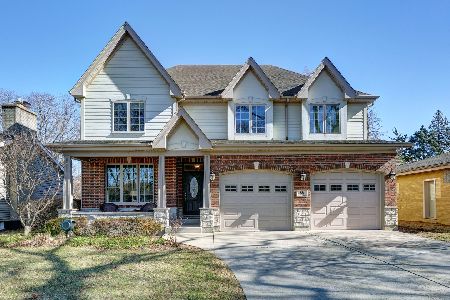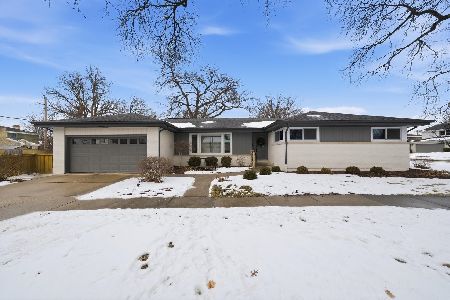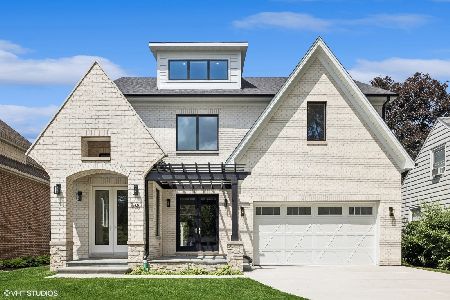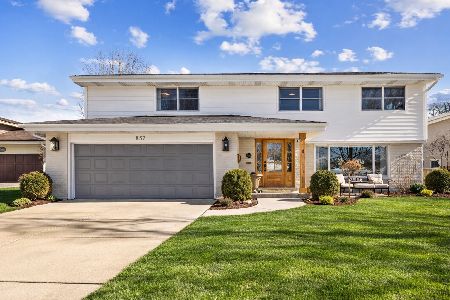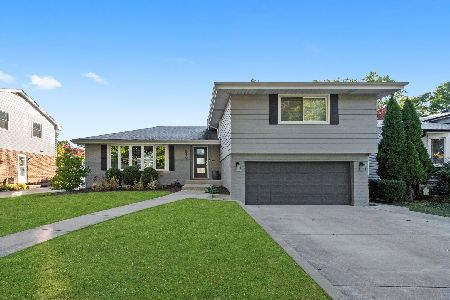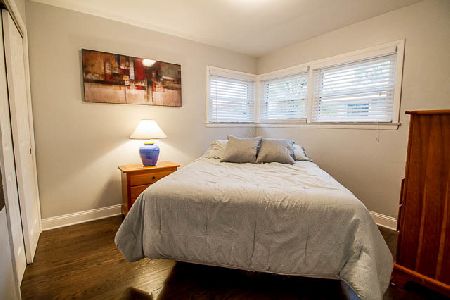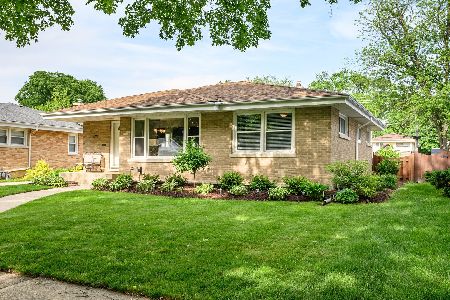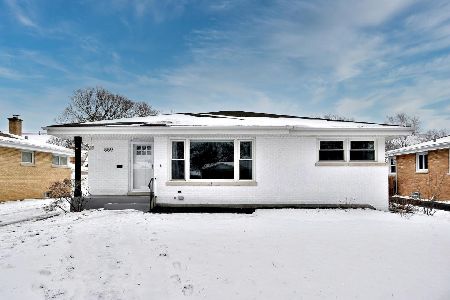895 Parkside Avenue, Elmhurst, Illinois 60126
$614,000
|
Sold
|
|
| Status: | Closed |
| Sqft: | 2,213 |
| Cost/Sqft: | $264 |
| Beds: | 3 |
| Baths: | 2 |
| Year Built: | 1959 |
| Property Taxes: | $9,770 |
| Days On Market: | 214 |
| Lot Size: | 0,00 |
Description
Charming and cozy 4 bed | 2 bath brick ranch with a fully finished basement, ideally located on the tree-lined streets of Elmhurst! Enter through an intimate foyer where you're greeted with a functional floor plan, hardwood flooring throughout, lovely wainscoting, and crown molding. The bright and sunny living/dining area offers plenty of space for formal dining and entertaining as the owners closed off the living room wall, creating an additional bedroom option with a more functional living room (2025). The updated kitchen features all SS appliances, tons of cabinet storage space, a new dishwasher (2025), and granite countertops with an intimate breakfast bar - perfect for your morning coffee! The primary bedroom boasts plenty of space for a king-sized bed and ample closet storage. Follow the hall to the second and third bedrooms, complete with a shared full bath off the main living space. The finished basement offers the fourth bedroom/office with a full en-suite bath, a workout area, utility room, storage room, and incredible space in the rec-room which boasts a built-in projector and screen for movie nights. The spacious backyard features a BBQ area with a lovely brick paver patio, a fire pit, and a two-car garage. This home was originally renovated in 2012, but additional updates include a new AC (2025), new basement windows (2021), water heater (2020), and professional landscaping ongoing. Ideally located a stone's throw to I-88/290/294, Butterfield Park, Jewel Osco, Drury Lane Theatre, Rise & Thrive, Phase Three Brewing, and all that the Elmhurst shopping and restaurant scene has to offer!
Property Specifics
| Single Family | |
| — | |
| — | |
| 1959 | |
| — | |
| — | |
| No | |
| — |
| — | |
| Elm Estates | |
| — / Not Applicable | |
| — | |
| — | |
| — | |
| 12429070 | |
| 0614221007 |
Nearby Schools
| NAME: | DISTRICT: | DISTANCE: | |
|---|---|---|---|
|
Grade School
Jackson Elementary School |
205 | — | |
|
Middle School
Bryan Middle School |
205 | Not in DB | |
|
High School
York Community High School |
205 | Not in DB | |
Property History
| DATE: | EVENT: | PRICE: | SOURCE: |
|---|---|---|---|
| 31 Oct, 2012 | Sold | $269,000 | MRED MLS |
| 16 Sep, 2012 | Under contract | $285,000 | MRED MLS |
| — | Last price change | $290,000 | MRED MLS |
| 27 Jun, 2012 | Listed for sale | $295,000 | MRED MLS |
| 28 Apr, 2021 | Sold | $500,000 | MRED MLS |
| 20 Mar, 2021 | Under contract | $519,900 | MRED MLS |
| 5 Mar, 2021 | Listed for sale | $519,900 | MRED MLS |
| 24 Sep, 2025 | Sold | $614,000 | MRED MLS |
| 7 Aug, 2025 | Under contract | $585,000 | MRED MLS |
| 31 Jul, 2025 | Listed for sale | $585,000 | MRED MLS |
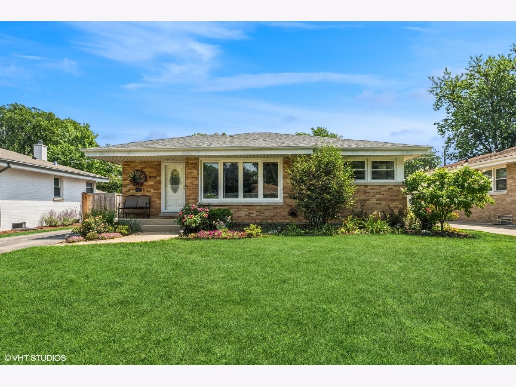
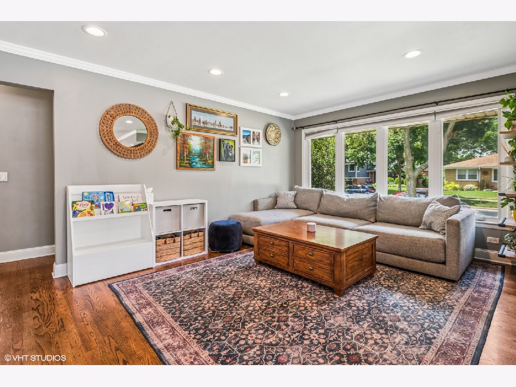
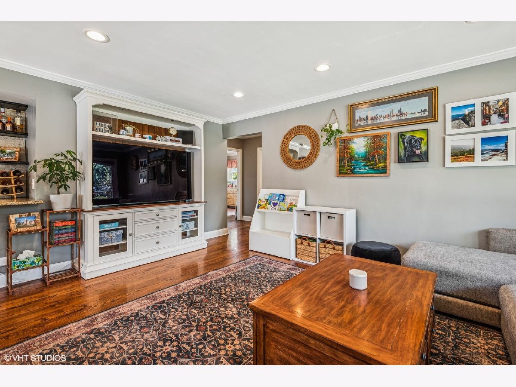
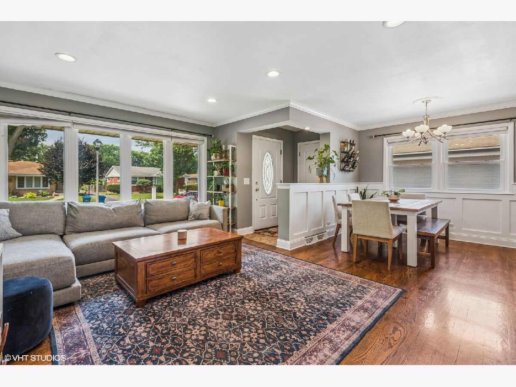
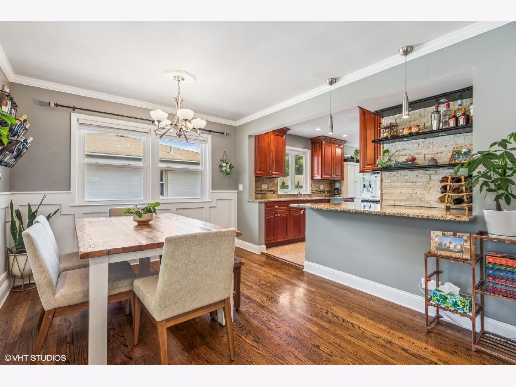
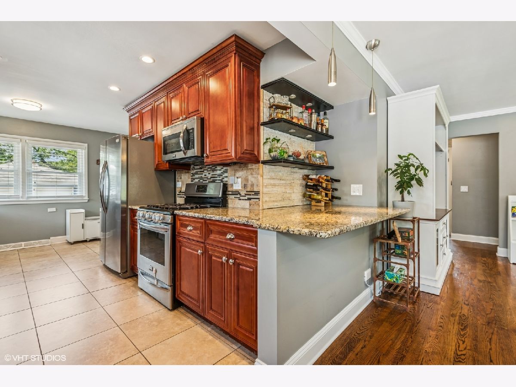
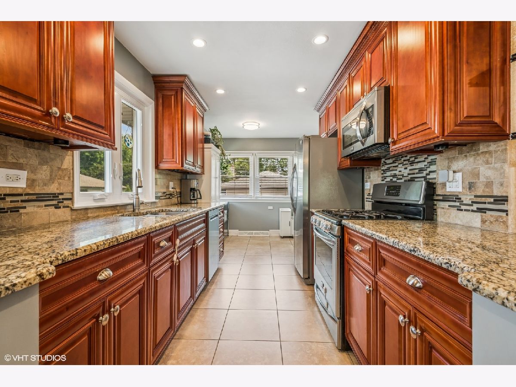
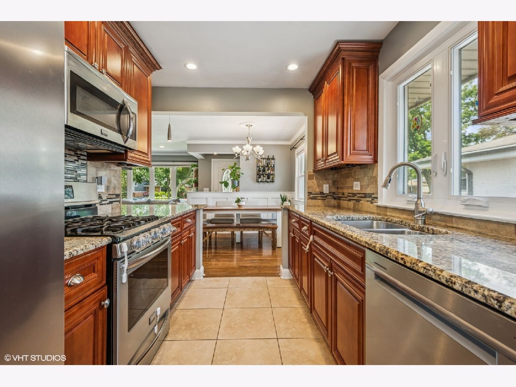
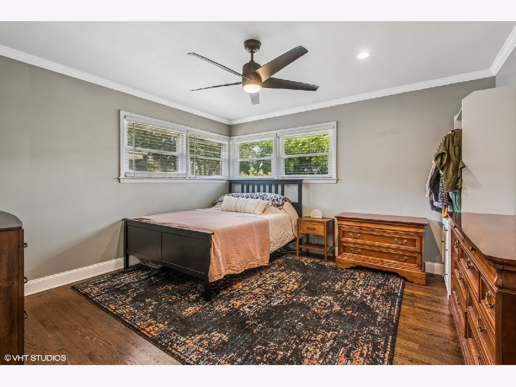
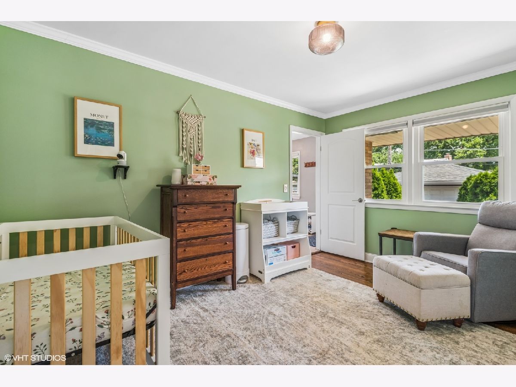
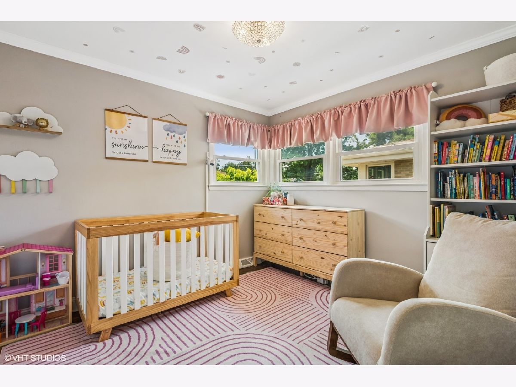
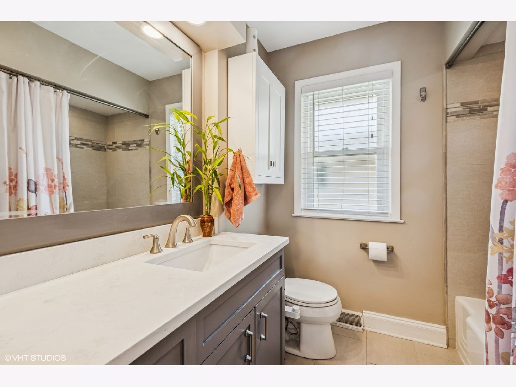
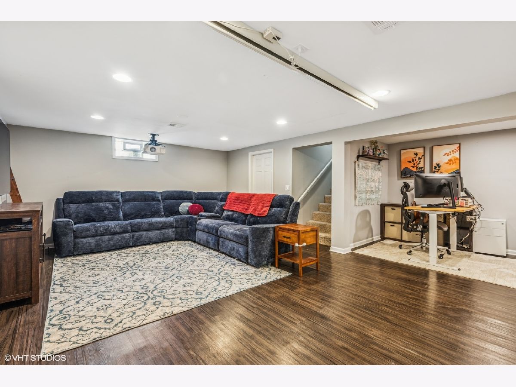
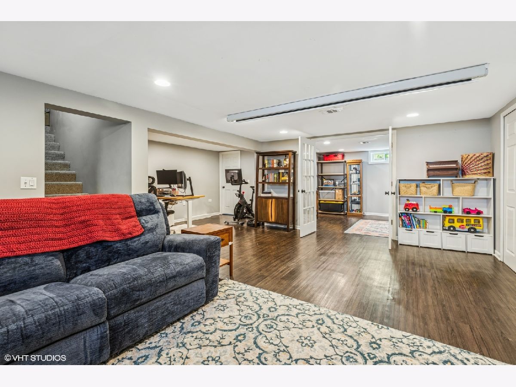
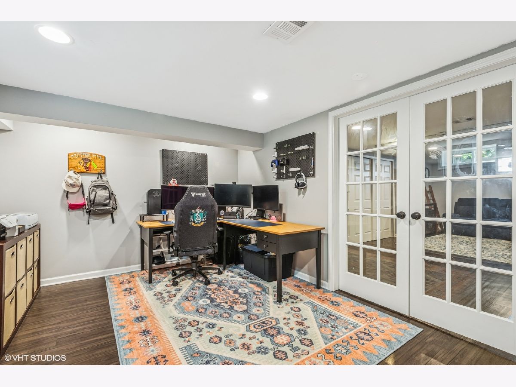
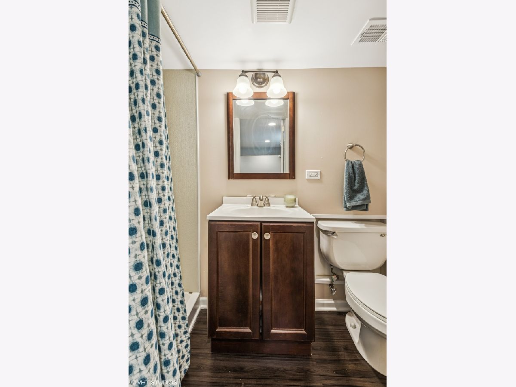
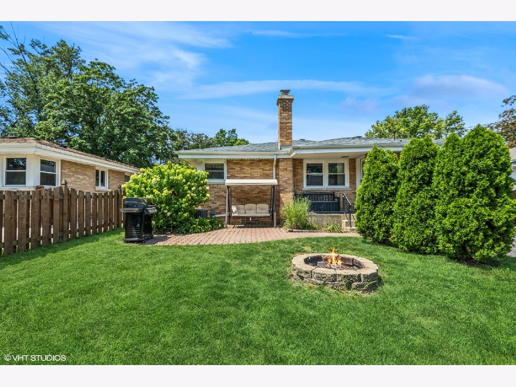
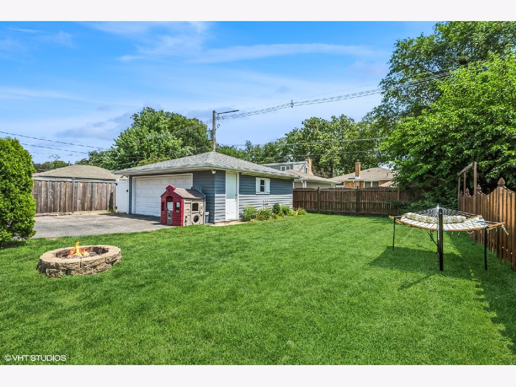
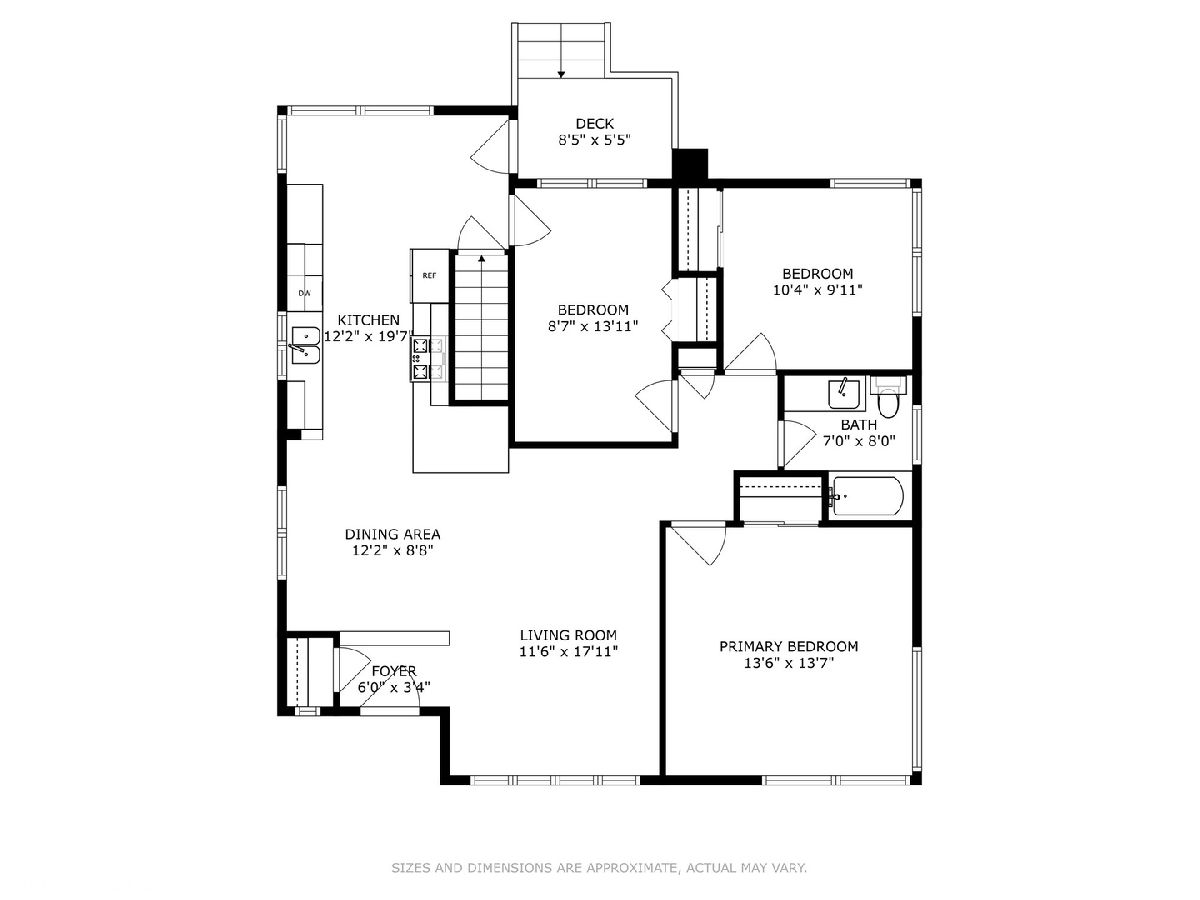
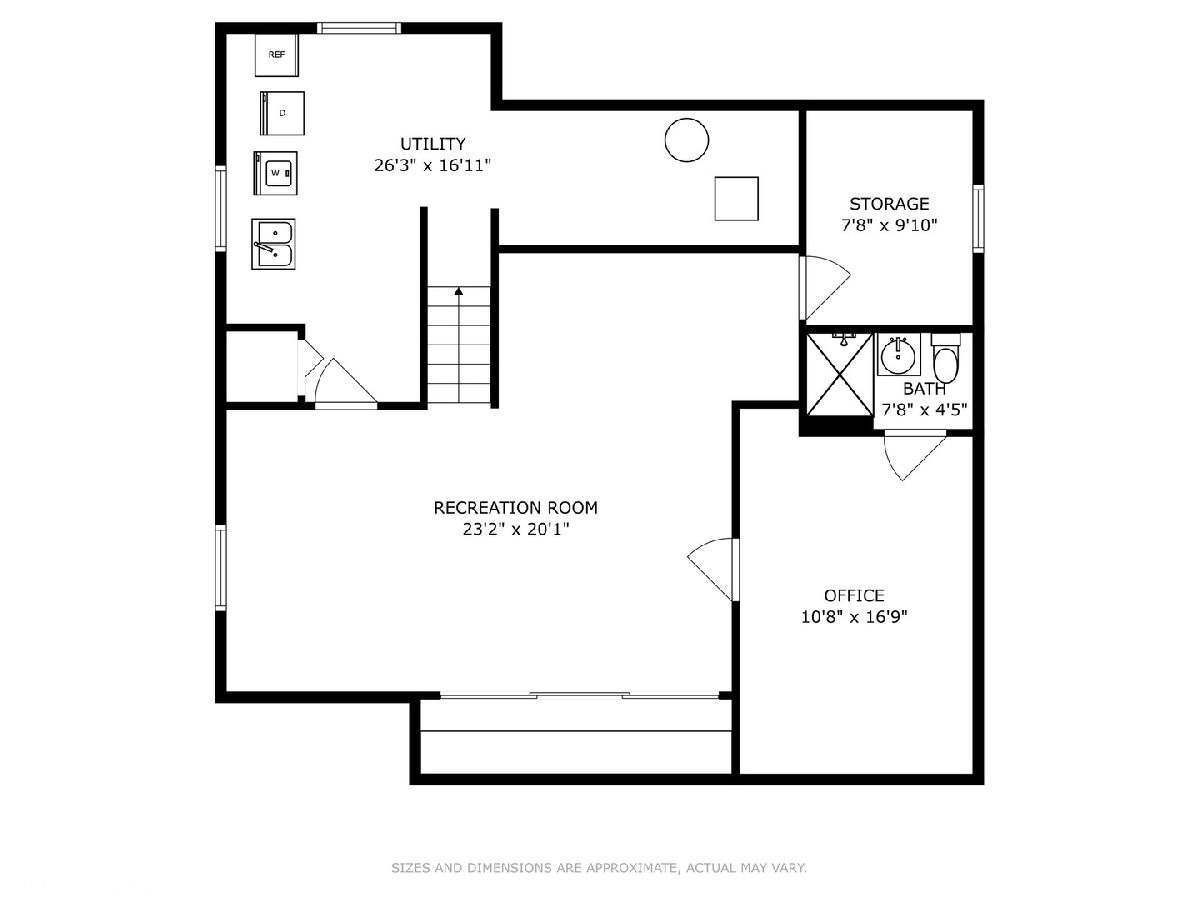
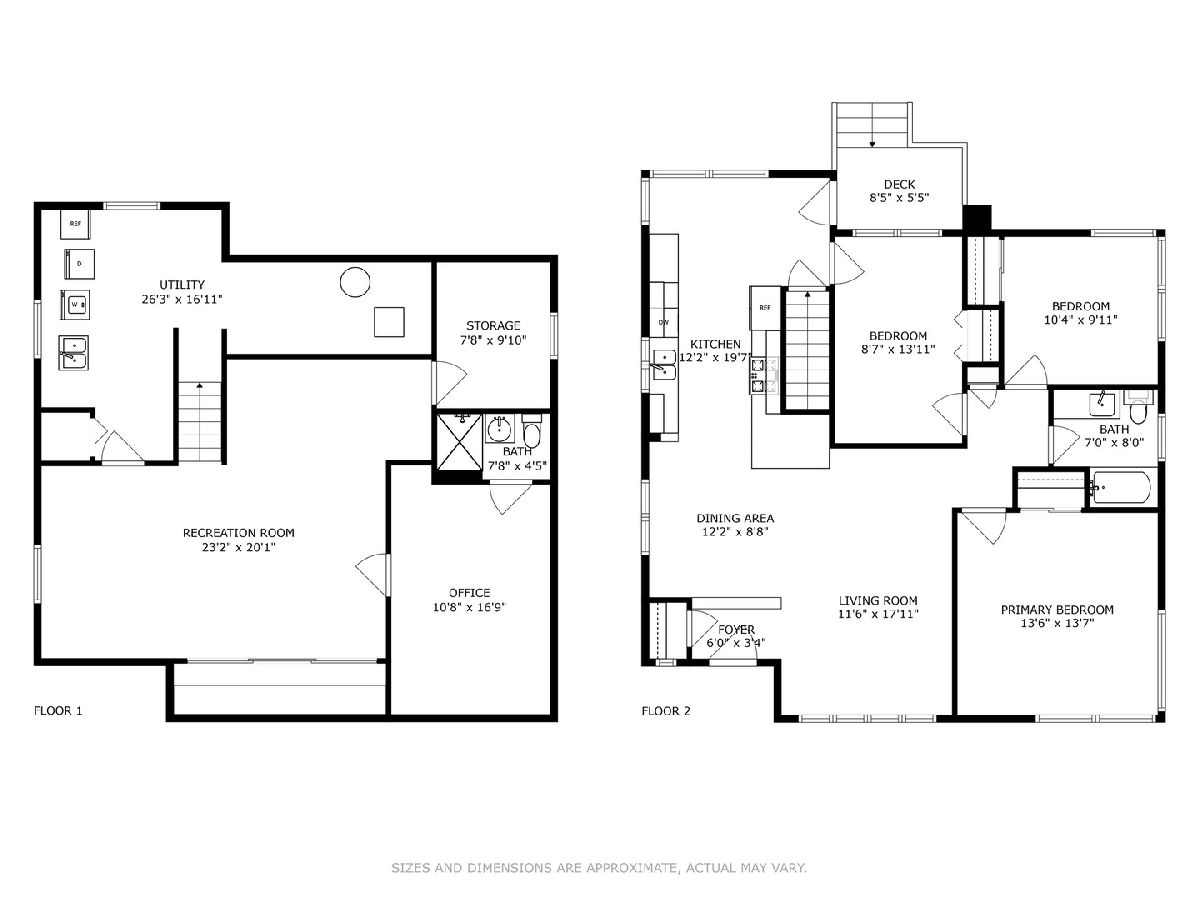
Room Specifics
Total Bedrooms: 4
Bedrooms Above Ground: 3
Bedrooms Below Ground: 1
Dimensions: —
Floor Type: —
Dimensions: —
Floor Type: —
Dimensions: —
Floor Type: —
Full Bathrooms: 2
Bathroom Amenities: Soaking Tub
Bathroom in Basement: 1
Rooms: —
Basement Description: —
Other Specifics
| 2 | |
| — | |
| — | |
| — | |
| — | |
| 54 X 130 | |
| — | |
| — | |
| — | |
| — | |
| Not in DB | |
| — | |
| — | |
| — | |
| — |
Tax History
| Year | Property Taxes |
|---|---|
| 2012 | $6,424 |
| 2021 | $6,874 |
| 2025 | $9,770 |
Contact Agent
Nearby Similar Homes
Nearby Sold Comparables
Contact Agent
Listing Provided By
Compass

