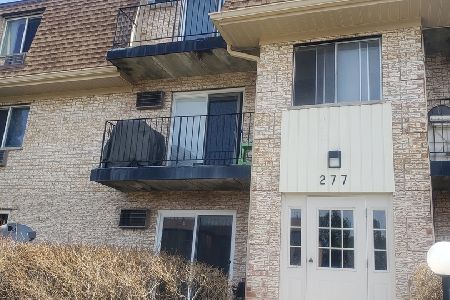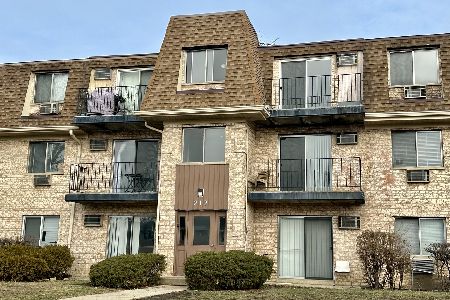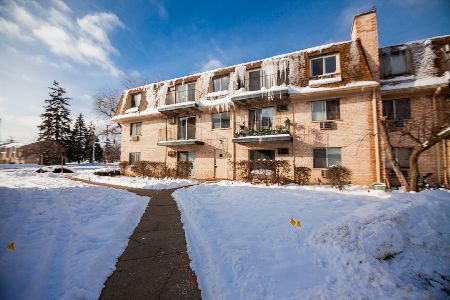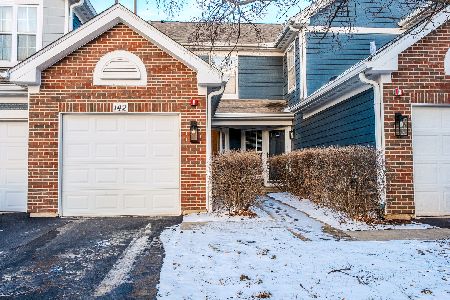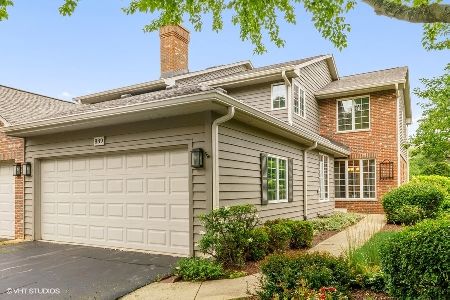895 Saddlewood Drive, Glen Ellyn, Illinois 60137
$625,000
|
Sold
|
|
| Status: | Closed |
| Sqft: | 2,626 |
| Cost/Sqft: | $242 |
| Beds: | 2 |
| Baths: | 4 |
| Year Built: | 1988 |
| Property Taxes: | $8,047 |
| Days On Market: | 476 |
| Lot Size: | 0,00 |
Description
Welcome to this beautifully updated townhome in the highly desirable Saddlewood community! Just minutes from the heart of Glen Ellyn, this 2+1 bedroom, 4-bath property offers modern luxury and convenience at every turn. The first floor has been completely remodeled with gorgeous oak floors throughout, a brand new kitchen boasting custom-made cabinets, quartz countertops, GE Cafe stainless steel appliances, and updated electrical and lighting. Plantation shutters add elegance to every window, while the new Andersen french patio door in the kitchen and dining room windows bring in natural light. The living room is a showstopper, featuring a soaring two-story ceiling and a striking floor-to-ceiling stone wall, anchored by a cozy gas fireplace. A pass-through bar connects the kitchen to the living room, creating the perfect setup for entertaining friends and family. The fully finished basement offers a third bedroom that is enclosed by sliding frosted glass doors and a full bath, ideal for guests or as flexibile additional living space. This home has been freshly painted throughout, including the spacious primary suite, which features two sizable closets with built-in organization systems. The luxurious primary bath includes double sinks, a jetted tub, and a large two-person steam shower, creating a private retreat. Additional amenities include a whole-house vacuum system and a charming brick paver patio, perfect for outdoor entertaining. Located on the north side of Glen Ellyn, Saddlewood is a highly sought-after townhome development, offering proximity to parks, shopping, dining, and top-rated schools. This move-in ready gem is the perfect blend of style, comfort, and location-don't miss your chance to call it home!
Property Specifics
| Condos/Townhomes | |
| 2 | |
| — | |
| 1988 | |
| — | |
| — | |
| No | |
| — |
| — | |
| Saddlewood | |
| 465 / Monthly | |
| — | |
| — | |
| — | |
| 12181910 | |
| 0503413020 |
Nearby Schools
| NAME: | DISTRICT: | DISTANCE: | |
|---|---|---|---|
|
Grade School
Churchill Elementary School |
41 | — | |
|
Middle School
Hadley Junior High School |
41 | Not in DB | |
|
High School
Glenbard West High School |
87 | Not in DB | |
Property History
| DATE: | EVENT: | PRICE: | SOURCE: |
|---|---|---|---|
| 31 May, 2016 | Sold | $440,000 | MRED MLS |
| 29 Feb, 2016 | Under contract | $445,000 | MRED MLS |
| 17 Feb, 2016 | Listed for sale | $445,000 | MRED MLS |
| 19 Dec, 2024 | Sold | $625,000 | MRED MLS |
| 24 Nov, 2024 | Under contract | $635,000 | MRED MLS |
| — | Last price change | $665,000 | MRED MLS |
| 7 Oct, 2024 | Listed for sale | $665,000 | MRED MLS |
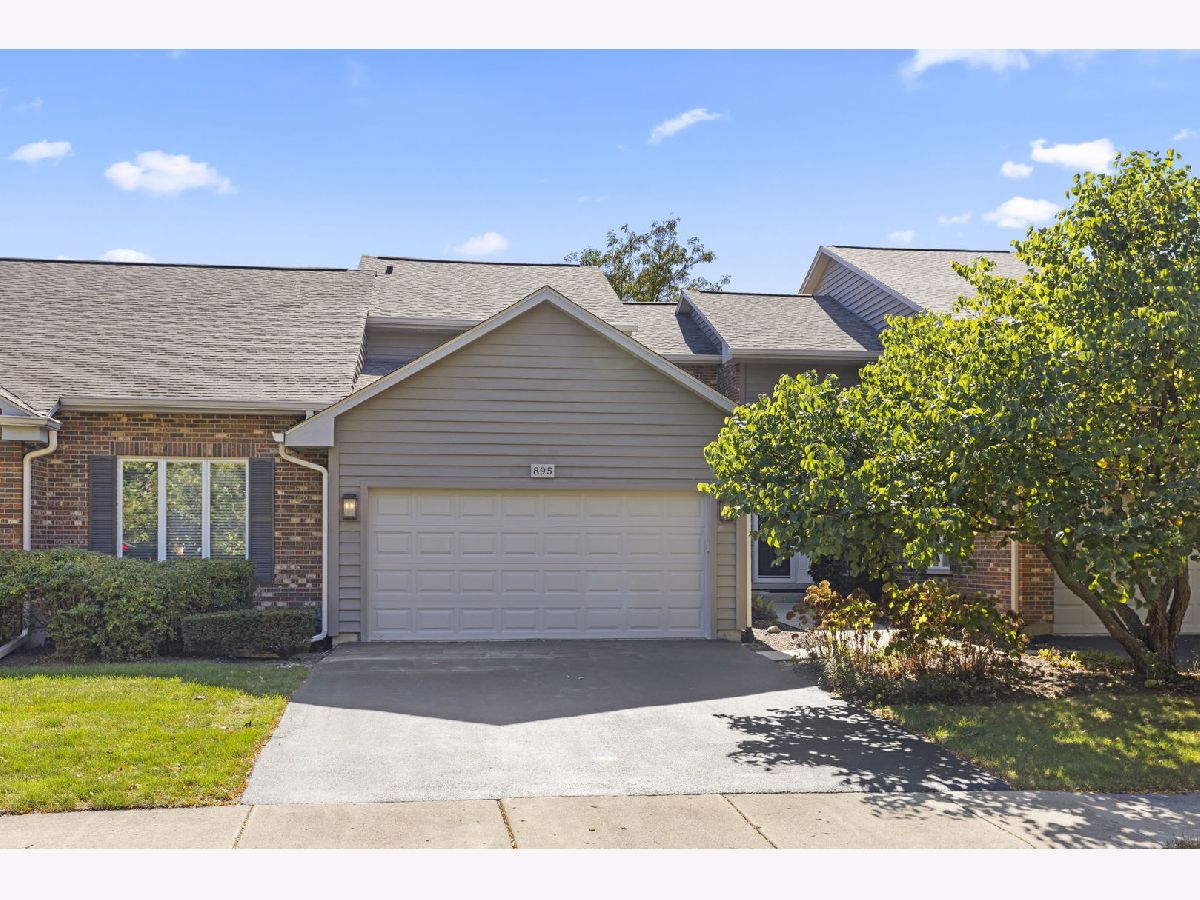







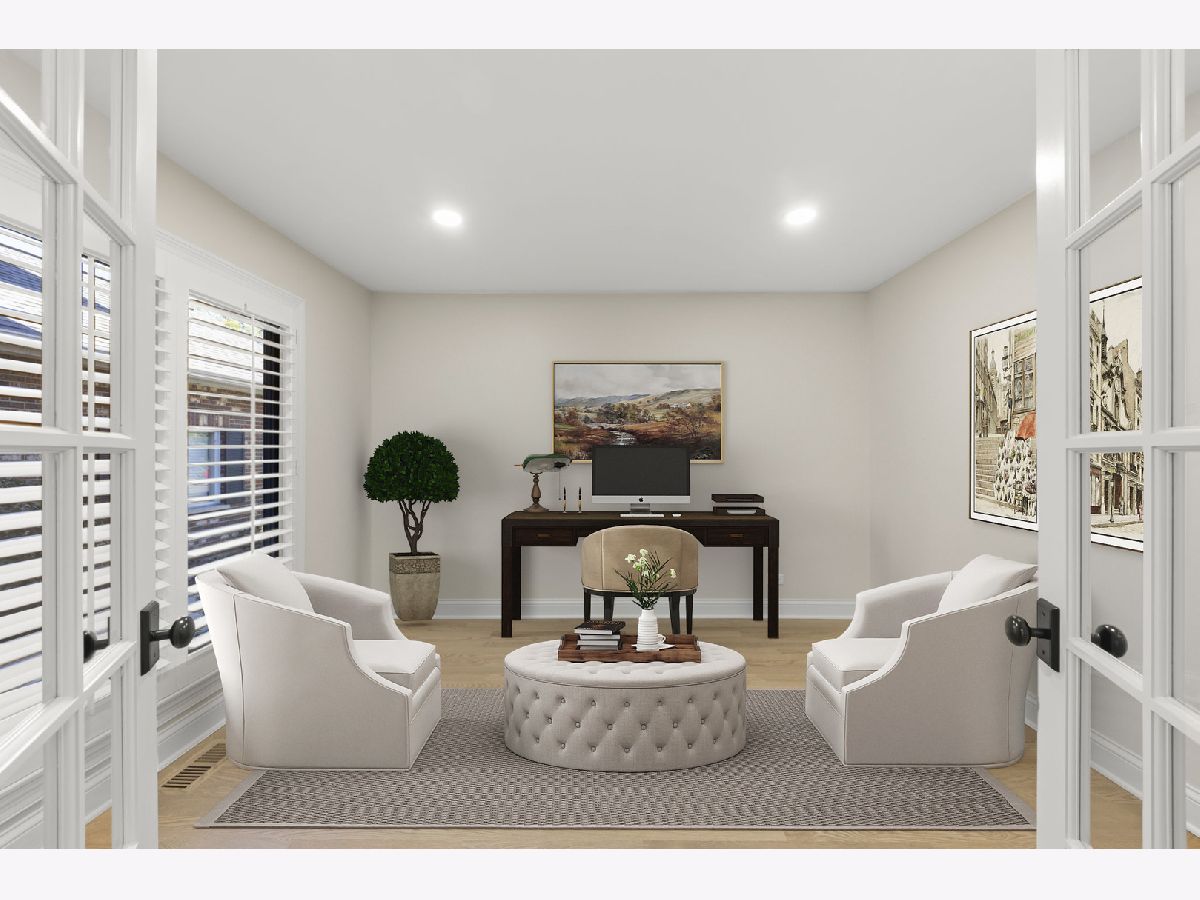






































Room Specifics
Total Bedrooms: 3
Bedrooms Above Ground: 2
Bedrooms Below Ground: 1
Dimensions: —
Floor Type: —
Dimensions: —
Floor Type: —
Full Bathrooms: 4
Bathroom Amenities: Whirlpool,Separate Shower,Double Sink,Double Shower
Bathroom in Basement: 1
Rooms: —
Basement Description: Finished
Other Specifics
| 2 | |
| — | |
| Asphalt | |
| — | |
| — | |
| 25 X 85 | |
| — | |
| — | |
| — | |
| — | |
| Not in DB | |
| — | |
| — | |
| — | |
| — |
Tax History
| Year | Property Taxes |
|---|---|
| 2016 | $7,119 |
| 2024 | $8,047 |
Contact Agent
Nearby Similar Homes
Nearby Sold Comparables
Contact Agent
Listing Provided By
Keller Williams Premiere Properties

