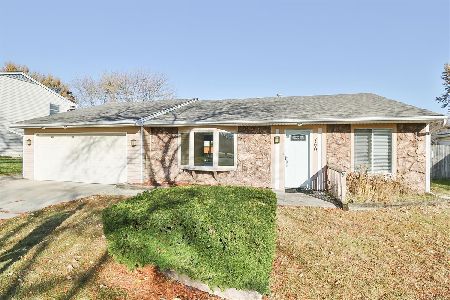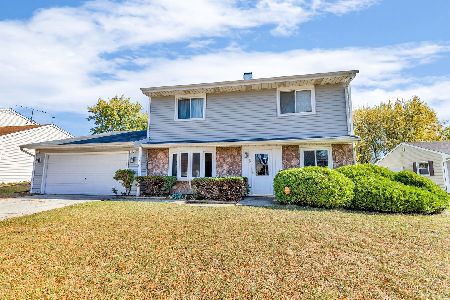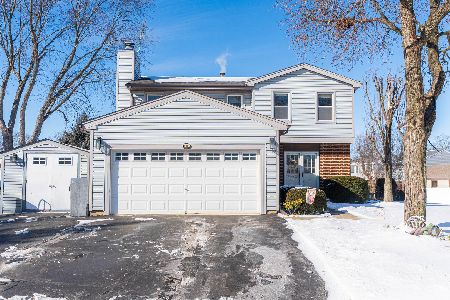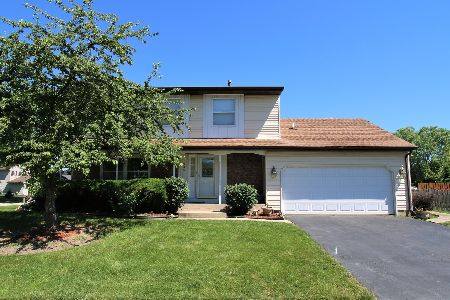895 Stonehurst Drive, Roselle, Illinois 60172
$330,000
|
Sold
|
|
| Status: | Closed |
| Sqft: | 1,604 |
| Cost/Sqft: | $196 |
| Beds: | 3 |
| Baths: | 3 |
| Year Built: | 1983 |
| Property Taxes: | $7,138 |
| Days On Market: | 1815 |
| Lot Size: | 0,19 |
Description
10+ Home with nothing to do but move in! This super-well-maintained home has been loved by current owners for 22 years ~ Graet curb appeal with brick paver front patio leading to the NEW, prairie-style wooden posts and large front porch ~ Foyer, Living Room, Dining Room & Kitchen all with Armstrong wood laminate flooring & decorative shiplap wall ~ Living Room features bayed window & open to Dining Room ~ Kitchen update includes granite countertops, custom cabinets with slow close feature and slide out shelves including added breakfast bar with more cabinets underneath for tons of storage, tile backsplash, deep sink with bayed window above, & ALL stainless steel appliances including NEW dishwasher ~ Kitchen open to large Family Room with vaulted ceiling ~ 1/2 Bath with custom cabinetry in hallway that leads to extended 2 car garage with shelving/cabinetry & workbench ~ Upstairs find 3 bedrooms including Primary Bedroom w/ wood laminate flooring, ceiling fan, crown molding, walk-in closet & ensuite bath ~ 2nd Bedroom features walk-in closet and wood laminate flooring ~ 3rd Bedroom features ceiling fan, double closets including a walk-in ~ Hall Bath w/ updated flooring, vanity and tile surround in tub/shower with two tile niches for products ~ & you MUST see the BACKYARD OASIS!! ~ HUGE heated pool w/ decking, shed & privacy fencing ~ Beautiful brick paver patio with built-in area for grill and built-in firepit too! Plus electric to patio for supreme entertaining! Check out the feature sheet to see the full list of updated items in the home ~ This is a MUST SEE!!
Property Specifics
| Single Family | |
| — | |
| — | |
| 1983 | |
| None | |
| CHANCELLOR | |
| No | |
| 0.19 |
| Du Page | |
| Summerfield | |
| 0 / Not Applicable | |
| None | |
| Public | |
| Public Sewer | |
| 10987191 | |
| 0204315004 |
Nearby Schools
| NAME: | DISTRICT: | DISTANCE: | |
|---|---|---|---|
|
High School
Lake Park High School |
108 | Not in DB | |
Property History
| DATE: | EVENT: | PRICE: | SOURCE: |
|---|---|---|---|
| 29 Apr, 2021 | Sold | $330,000 | MRED MLS |
| 14 Feb, 2021 | Under contract | $315,000 | MRED MLS |
| 11 Feb, 2021 | Listed for sale | $315,000 | MRED MLS |

Room Specifics
Total Bedrooms: 3
Bedrooms Above Ground: 3
Bedrooms Below Ground: 0
Dimensions: —
Floor Type: Wood Laminate
Dimensions: —
Floor Type: Carpet
Full Bathrooms: 3
Bathroom Amenities: Soaking Tub
Bathroom in Basement: 0
Rooms: Foyer
Basement Description: None
Other Specifics
| 2.5 | |
| Concrete Perimeter | |
| Asphalt | |
| Porch, Brick Paver Patio, Above Ground Pool, Storms/Screens, Fire Pit | |
| Fenced Yard,Landscaped,Mature Trees | |
| 0.19 | |
| Unfinished | |
| Full | |
| Vaulted/Cathedral Ceilings, Wood Laminate Floors, First Floor Laundry, Walk-In Closet(s) | |
| Range, Microwave, Dishwasher, Refrigerator, Washer, Dryer, Disposal, Stainless Steel Appliance(s) | |
| Not in DB | |
| Curbs, Sidewalks, Street Lights, Street Paved | |
| — | |
| — | |
| — |
Tax History
| Year | Property Taxes |
|---|---|
| 2021 | $7,138 |
Contact Agent
Nearby Similar Homes
Nearby Sold Comparables
Contact Agent
Listing Provided By
Berkshire Hathaway HomeServices Starck Real Estate











