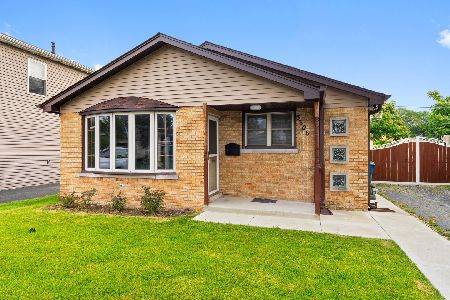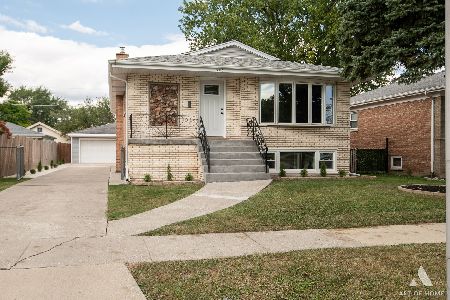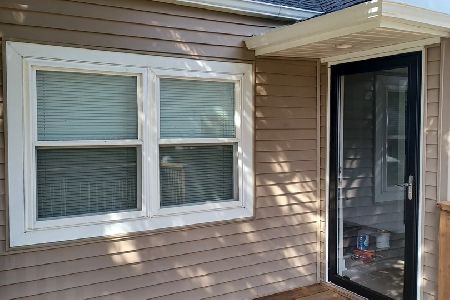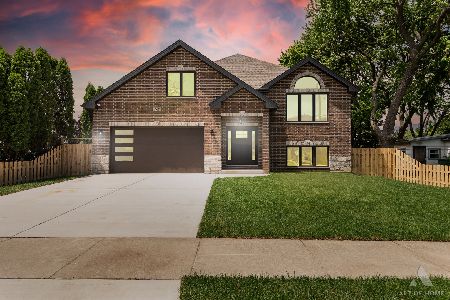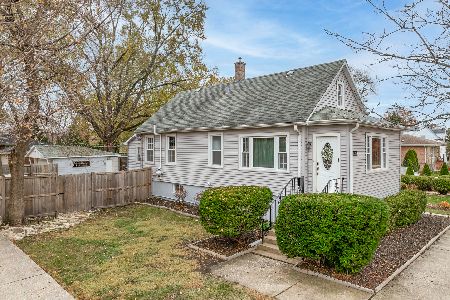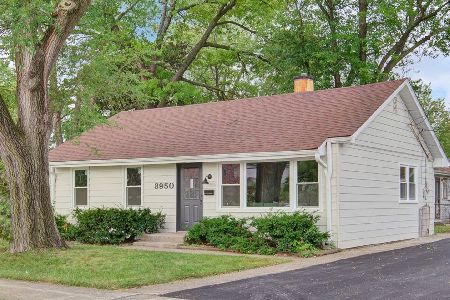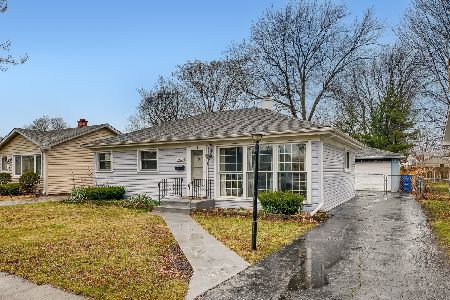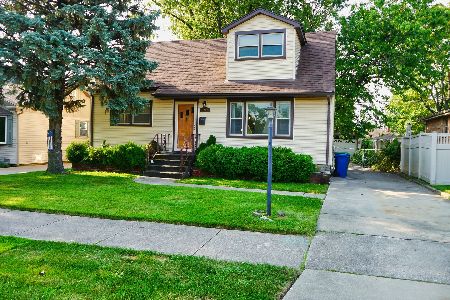8950 52nd Avenue, Oak Lawn, Illinois 60453
$150,000
|
Sold
|
|
| Status: | Closed |
| Sqft: | 936 |
| Cost/Sqft: | $144 |
| Beds: | 3 |
| Baths: | 1 |
| Year Built: | 1951 |
| Property Taxes: | $2,509 |
| Days On Market: | 1687 |
| Lot Size: | 0,20 |
Description
Tons of Opportunity in this Value-Priced 3 Bed on an Oversized Corner Lot just down the block from Oak Lawn's Commissioner's and Brandt's Park and a quick walk to Covington School! A little bit of elbow grease and this could be a great long term hold! ** Submit your best offer by 6 p.m. Monday June 7th.
Property Specifics
| Single Family | |
| — | |
| — | |
| 1951 | |
| None | |
| — | |
| No | |
| 0.2 |
| Cook | |
| — | |
| — / Not Applicable | |
| None | |
| Lake Michigan,Public | |
| Public Sewer | |
| 11111311 | |
| 24041090620000 |
Nearby Schools
| NAME: | DISTRICT: | DISTANCE: | |
|---|---|---|---|
|
High School
Oak Lawn Comm High School |
229 | Not in DB | |
Property History
| DATE: | EVENT: | PRICE: | SOURCE: |
|---|---|---|---|
| 30 Jun, 2021 | Sold | $150,000 | MRED MLS |
| 8 Jun, 2021 | Under contract | $135,000 | MRED MLS |
| 4 Jun, 2021 | Listed for sale | $135,000 | MRED MLS |
| 18 Sep, 2021 | Under contract | $0 | MRED MLS |
| 15 Sep, 2021 | Listed for sale | $0 | MRED MLS |
| 27 Mar, 2025 | Sold | $275,000 | MRED MLS |
| 10 Feb, 2025 | Under contract | $265,000 | MRED MLS |
| — | Last price change | $275,000 | MRED MLS |
| 6 Jan, 2025 | Listed for sale | $275,000 | MRED MLS |

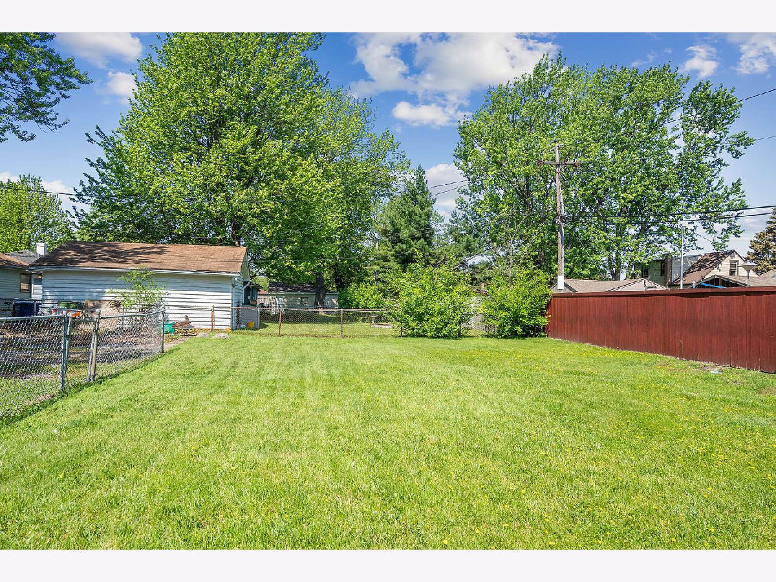
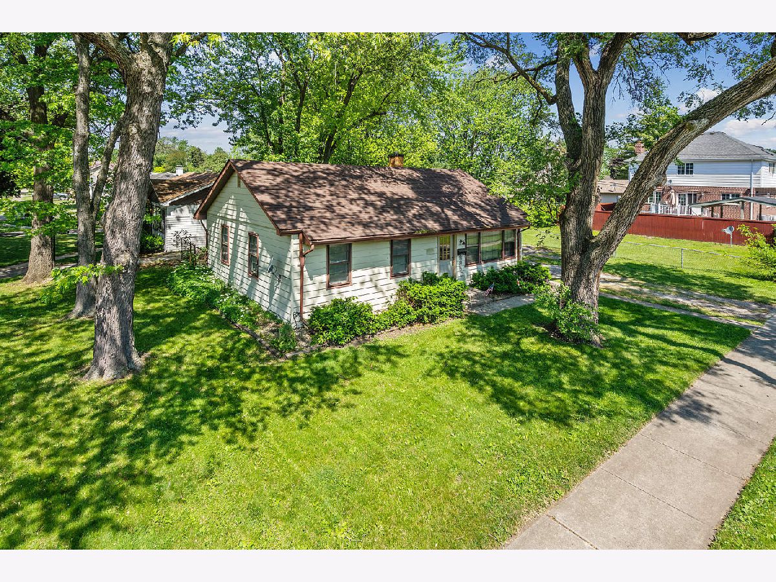
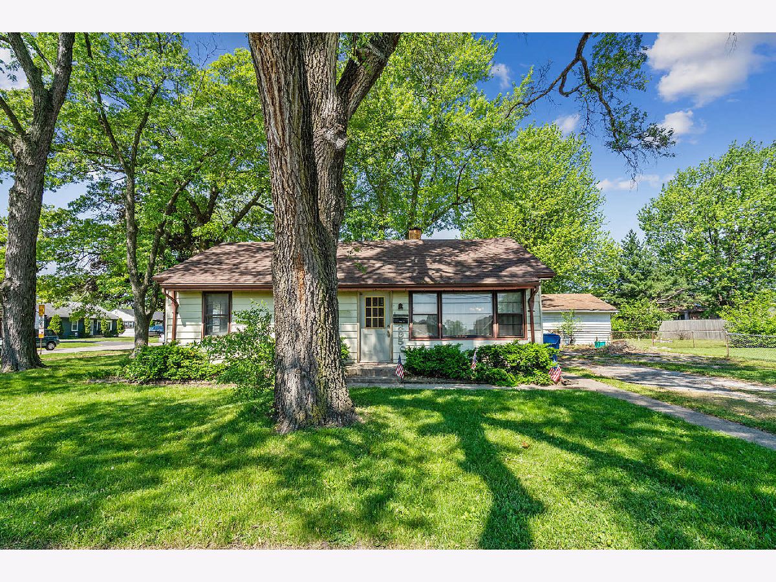
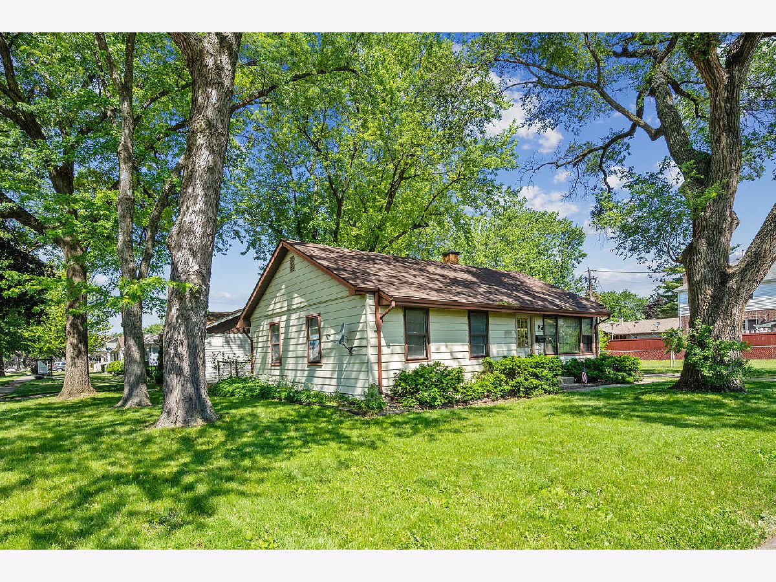


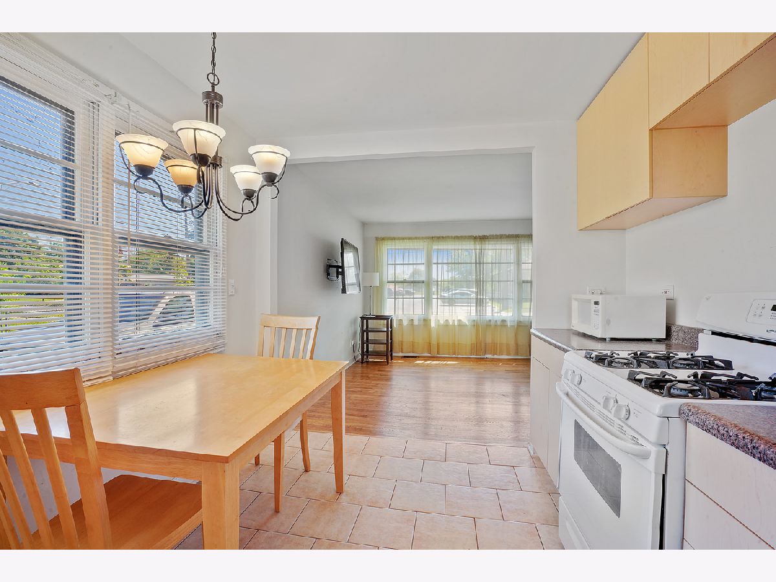


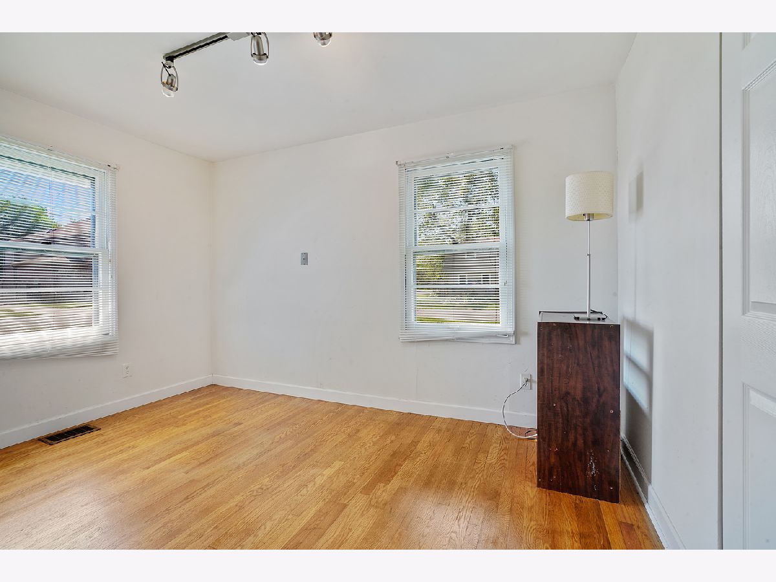
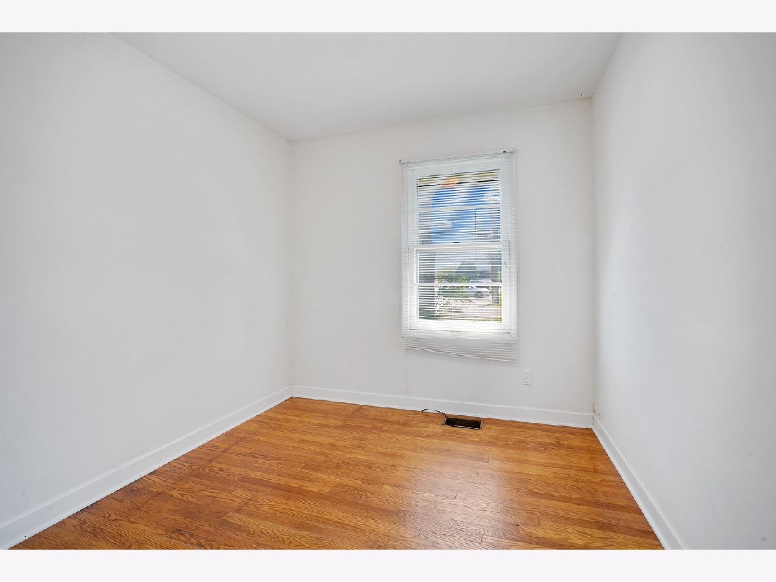
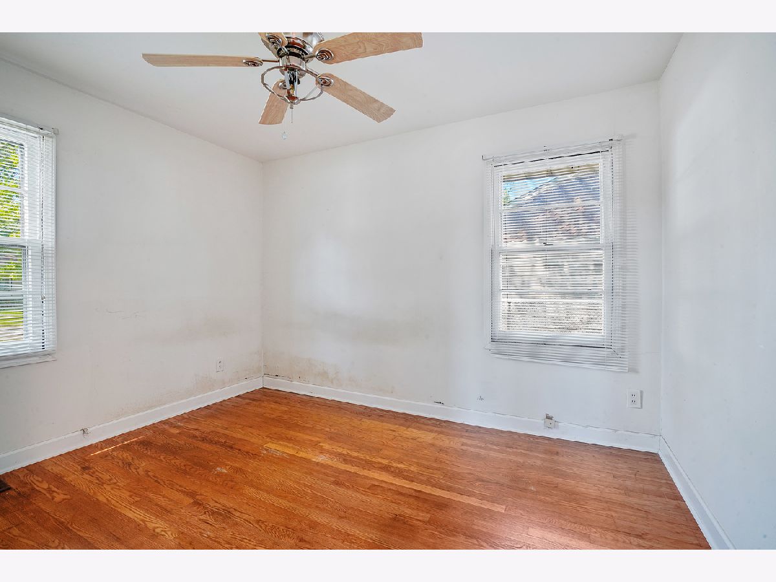
Room Specifics
Total Bedrooms: 3
Bedrooms Above Ground: 3
Bedrooms Below Ground: 0
Dimensions: —
Floor Type: —
Dimensions: —
Floor Type: —
Full Bathrooms: 1
Bathroom Amenities: —
Bathroom in Basement: 0
Rooms: No additional rooms
Basement Description: Crawl
Other Specifics
| — | |
| — | |
| — | |
| — | |
| — | |
| 66X132 | |
| — | |
| None | |
| — | |
| — | |
| Not in DB | |
| — | |
| — | |
| — | |
| — |
Tax History
| Year | Property Taxes |
|---|---|
| 2021 | $2,509 |
| 2025 | $5,515 |
Contact Agent
Nearby Similar Homes
Nearby Sold Comparables
Contact Agent
Listing Provided By
RE/MAX Synergy

