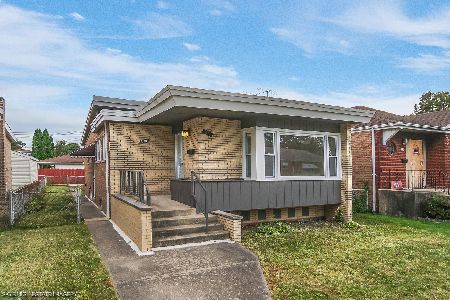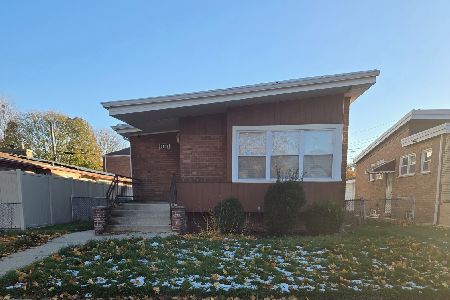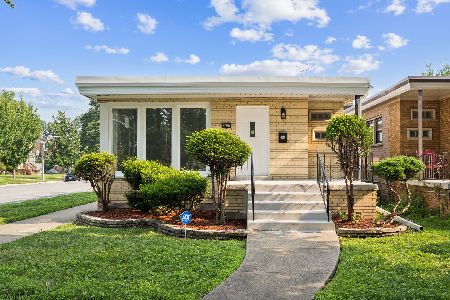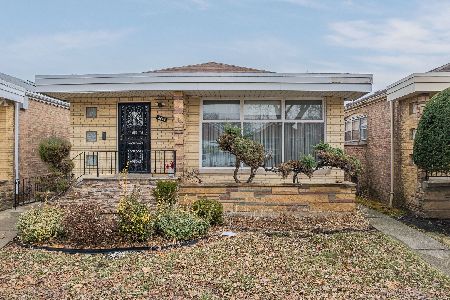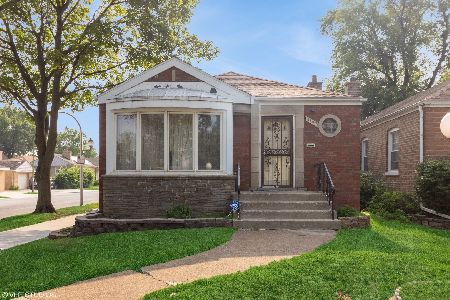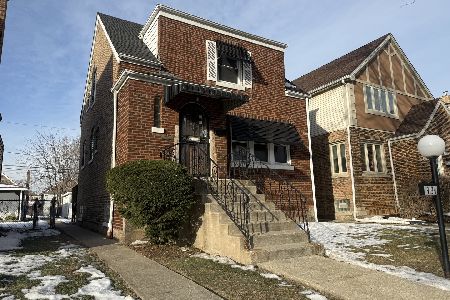8951 Clyde Avenue, Calumet Heights, Chicago, Illinois 60617
$175,000
|
Sold
|
|
| Status: | Closed |
| Sqft: | 1,645 |
| Cost/Sqft: | $109 |
| Beds: | 4 |
| Baths: | 3 |
| Year Built: | 1950 |
| Property Taxes: | $2,053 |
| Days On Market: | 2680 |
| Lot Size: | 0,10 |
Description
Adorable Cape Cod meticulously maintained over the years waiting for your personal touches to call this home. Features 4 bedrooms and 2.5 baths. Beautiful hardwood flooring on main level. Large Living Room and Dining Room area with nice size bedrooms. Basement is a blank canvas and has much potential for even more living space 1/2 bath in basement as well. Bring your buyers and come take a look at all this property has to offer. PLUS a new 2.5 car garage!!!!
Property Specifics
| Single Family | |
| — | |
| Cape Cod | |
| 1950 | |
| Full | |
| — | |
| No | |
| 0.1 |
| Cook | |
| — | |
| 0 / Not Applicable | |
| None | |
| Lake Michigan | |
| Public Sewer | |
| 10079322 | |
| 25012180550000 |
Property History
| DATE: | EVENT: | PRICE: | SOURCE: |
|---|---|---|---|
| 6 Jun, 2013 | Sold | $155,000 | MRED MLS |
| 1 Apr, 2013 | Under contract | $165,000 | MRED MLS |
| — | Last price change | $174,500 | MRED MLS |
| 28 Dec, 2012 | Listed for sale | $174,500 | MRED MLS |
| 18 Oct, 2018 | Sold | $175,000 | MRED MLS |
| 13 Sep, 2018 | Under contract | $179,000 | MRED MLS |
| 11 Sep, 2018 | Listed for sale | $179,000 | MRED MLS |
Room Specifics
Total Bedrooms: 4
Bedrooms Above Ground: 4
Bedrooms Below Ground: 0
Dimensions: —
Floor Type: Hardwood
Dimensions: —
Floor Type: Hardwood
Dimensions: —
Floor Type: Hardwood
Full Bathrooms: 3
Bathroom Amenities: —
Bathroom in Basement: 1
Rooms: Eating Area,Workshop
Basement Description: Partially Finished
Other Specifics
| 2.5 | |
| — | |
| — | |
| — | |
| — | |
| 4375 | |
| — | |
| None | |
| Hardwood Floors, First Floor Bedroom | |
| Range, Refrigerator, Washer, Dryer | |
| Not in DB | |
| — | |
| — | |
| — | |
| — |
Tax History
| Year | Property Taxes |
|---|---|
| 2013 | $2,447 |
| 2018 | $2,053 |
Contact Agent
Nearby Similar Homes
Nearby Sold Comparables
Contact Agent
Listing Provided By
Land Inheritance Realty & Development Ltd.

