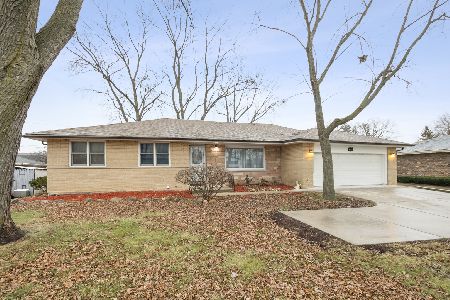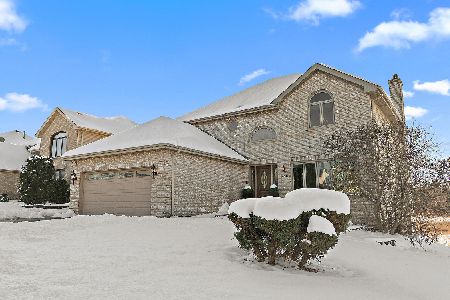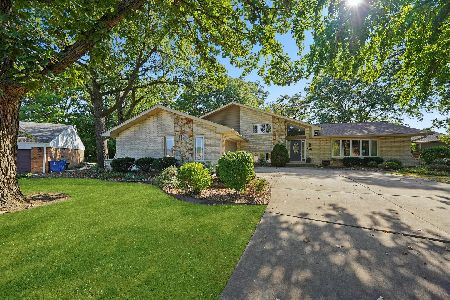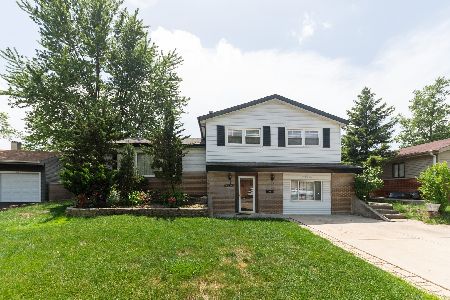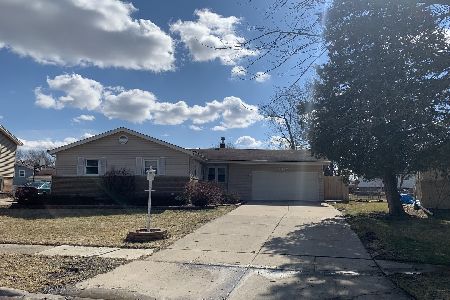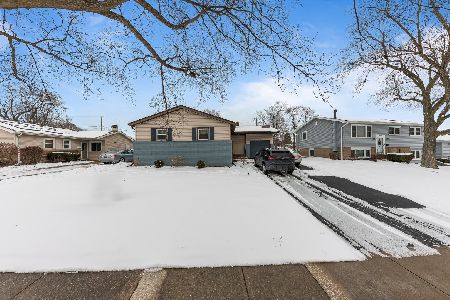8951 Forest Lane, Hickory Hills, Illinois 60457
$315,000
|
Sold
|
|
| Status: | Closed |
| Sqft: | 1,250 |
| Cost/Sqft: | $248 |
| Beds: | 3 |
| Baths: | 3 |
| Year Built: | 1963 |
| Property Taxes: | $2,843 |
| Days On Market: | 2075 |
| Lot Size: | 0,21 |
Description
Much sought true ranch with full finished basement in prime location. Property features 2400 sq feet of completely rehabbed living space. Professionally designed and thoroughly remodeled, waiting to become home to your family. All work was quality driven which can be seen the moment you step in. Big fenced yard and generous patio. Exterior rehab included: new roof, gutters, siding, driveway, windows, doors and landscaping. Interior had all new mechanicals installed. Kitchen and bathrooms were fully redone. Basement had drain tile installed, waterproofed and redesigned to best utilize the space for entertainment and relaxation. Extra bedroom with full bath were added to suit bigger family or guest. Plenty of storage including kitchen pantry closet. To many upgrades to list. Has to be seen.
Property Specifics
| Single Family | |
| — | |
| Ranch | |
| 1963 | |
| Full | |
| — | |
| No | |
| 0.21 |
| Cook | |
| — | |
| — / Not Applicable | |
| None | |
| Public | |
| Public Sewer | |
| 10713441 | |
| 23034100060000 |
Nearby Schools
| NAME: | DISTRICT: | DISTANCE: | |
|---|---|---|---|
|
Grade School
Glen Oaks Elementary School |
117 | — | |
|
Middle School
H H Conrady Junior High School |
117 | Not in DB | |
|
High School
Amos Alonzo Stagg High School |
230 | Not in DB | |
Property History
| DATE: | EVENT: | PRICE: | SOURCE: |
|---|---|---|---|
| 15 Nov, 2019 | Sold | $160,000 | MRED MLS |
| 13 Sep, 2019 | Under contract | $169,900 | MRED MLS |
| — | Last price change | $169,000 | MRED MLS |
| 2 Sep, 2019 | Listed for sale | $169,000 | MRED MLS |
| 19 Jun, 2020 | Sold | $315,000 | MRED MLS |
| 17 May, 2020 | Under contract | $310,000 | MRED MLS |
| 13 May, 2020 | Listed for sale | $310,000 | MRED MLS |
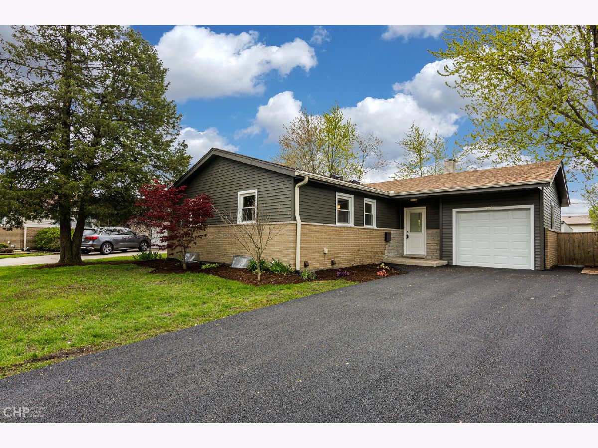
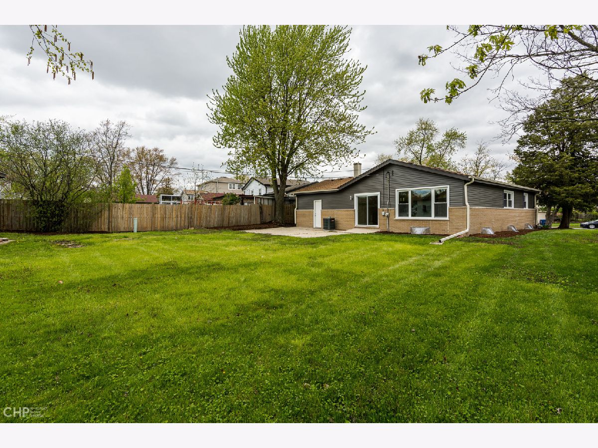
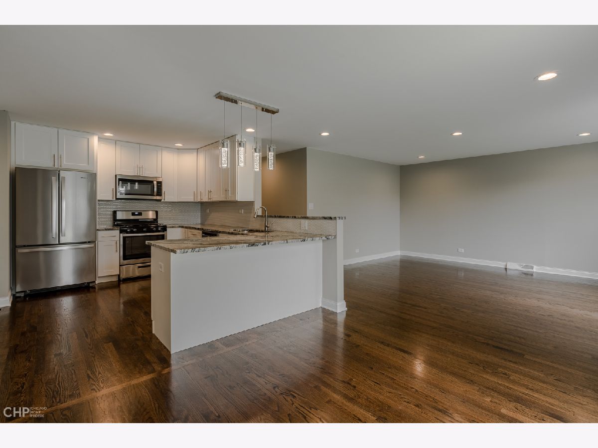
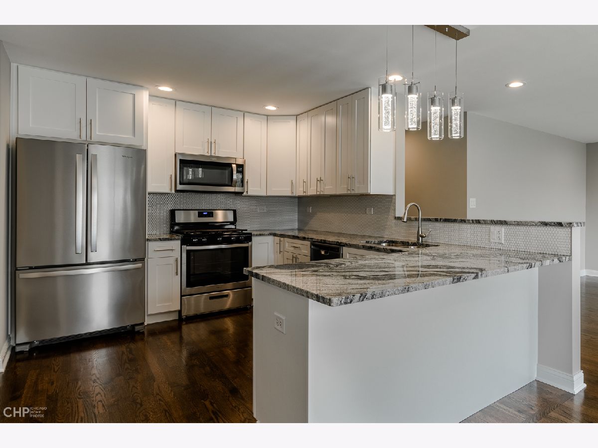
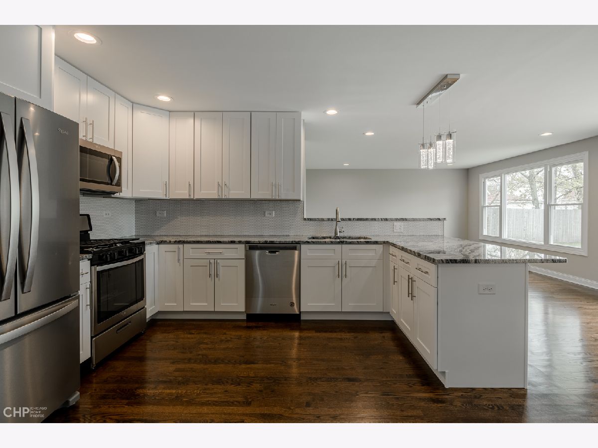
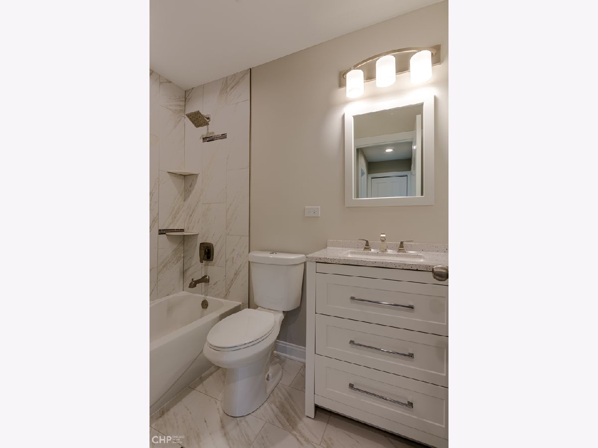
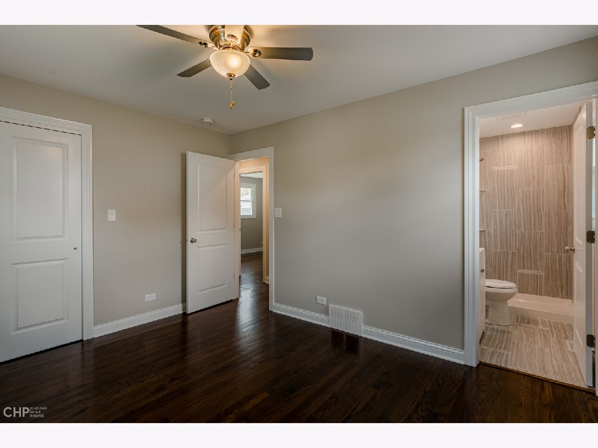
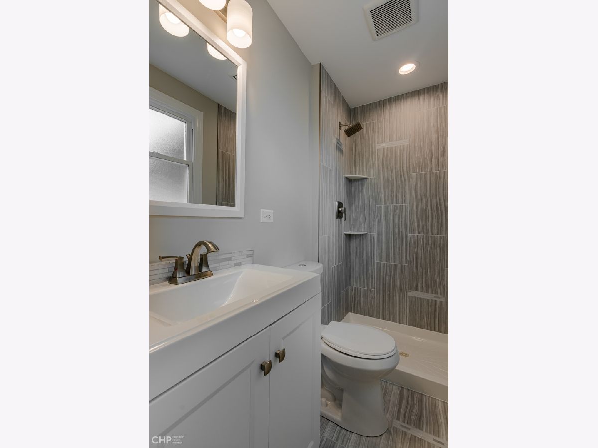
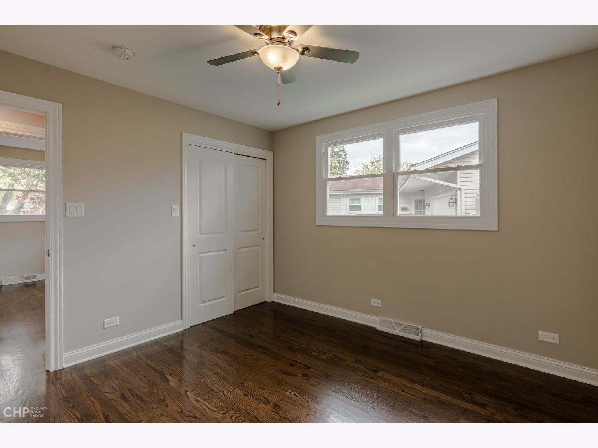
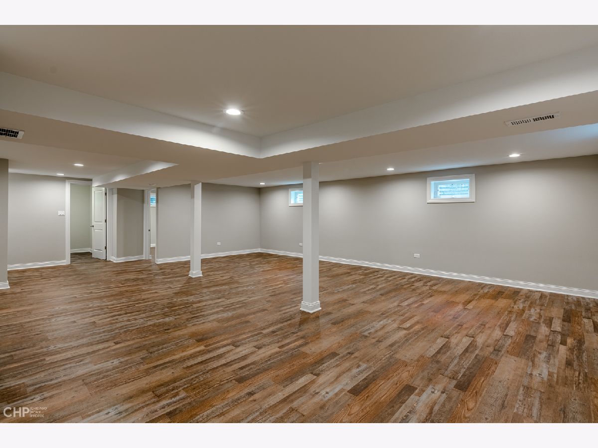
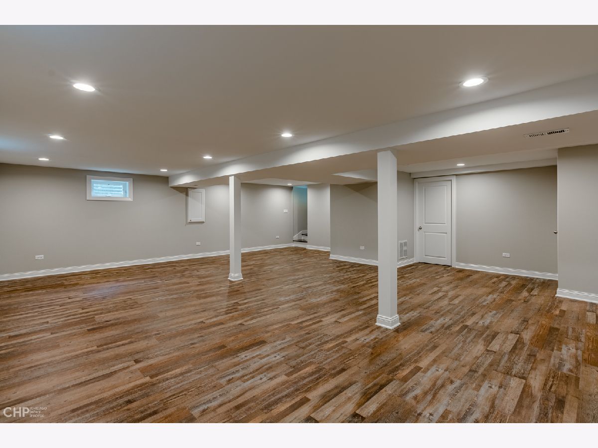
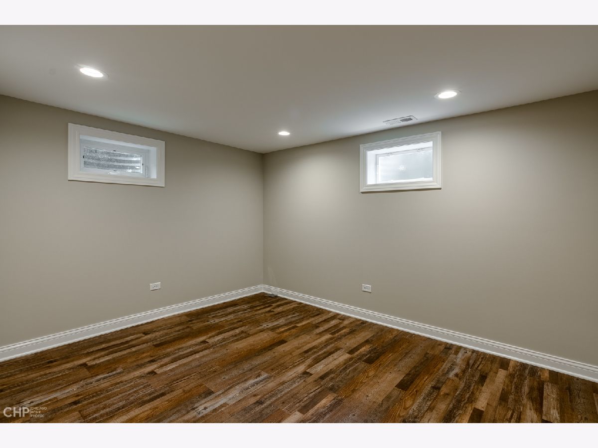
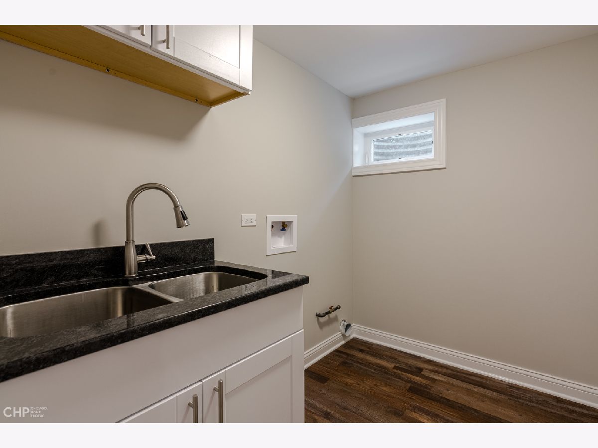
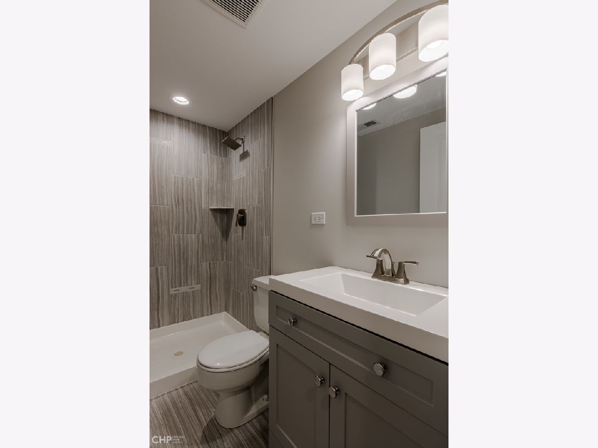
Room Specifics
Total Bedrooms: 4
Bedrooms Above Ground: 3
Bedrooms Below Ground: 1
Dimensions: —
Floor Type: Hardwood
Dimensions: —
Floor Type: Hardwood
Dimensions: —
Floor Type: Vinyl
Full Bathrooms: 3
Bathroom Amenities: Separate Shower,Soaking Tub
Bathroom in Basement: 0
Rooms: Utility Room-Lower Level
Basement Description: Finished
Other Specifics
| 1 | |
| Concrete Perimeter | |
| — | |
| Patio | |
| Fenced Yard | |
| 75X150 | |
| — | |
| Full | |
| Hardwood Floors, First Floor Bedroom, First Floor Full Bath | |
| Range, Microwave, Dishwasher, Refrigerator, Disposal, Stainless Steel Appliance(s) | |
| Not in DB | |
| Park, Tennis Court(s), Stable(s), Horse-Riding Area, Curbs, Sidewalks, Street Lights | |
| — | |
| — | |
| — |
Tax History
| Year | Property Taxes |
|---|---|
| 2019 | $2,843 |
Contact Agent
Nearby Similar Homes
Nearby Sold Comparables
Contact Agent
Listing Provided By
iRealty Flat Fee Brokerage

