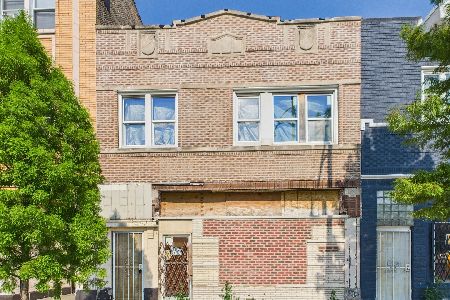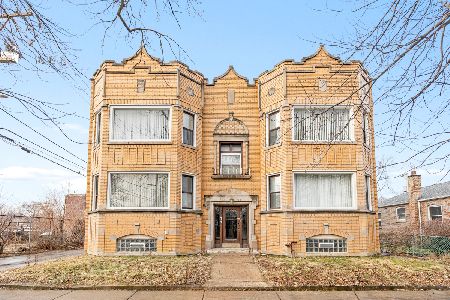8951 Justine Street, Washington Heights, Chicago, Illinois 60620
$220,000
|
Sold
|
|
| Status: | Closed |
| Sqft: | 0 |
| Cost/Sqft: | — |
| Beds: | 6 |
| Baths: | 0 |
| Year Built: | 1923 |
| Property Taxes: | $3,767 |
| Days On Market: | 2932 |
| Lot Size: | 0,09 |
Description
Gorgeous Chicago brick 3 flat. Newly finished basement with kitchen and new bath, could be related living or duplexed to 1st level. Formal living room/dining room, oak hardwood floors, spacious eat-in kitchen with walk-in pantry. Individual furnace in each unit, 1st floor unit only has central air. Enclosed rear area, new rubber roof installed 2017, and 3 car brick garage. Washer and Dryer in building. Nestled on residential block. Walking distance to Metra. Close to Shopping. Won't last.
Property Specifics
| Multi-unit | |
| — | |
| — | |
| 1923 | |
| Full,Walkout | |
| 3 FLAT | |
| No | |
| 0.09 |
| Cook | |
| — | |
| — / — | |
| — | |
| Public | |
| Public Sewer | |
| 09861549 | |
| 25051170090000 |
Property History
| DATE: | EVENT: | PRICE: | SOURCE: |
|---|---|---|---|
| 30 Apr, 2018 | Sold | $220,000 | MRED MLS |
| 28 Feb, 2018 | Under contract | $209,900 | MRED MLS |
| 20 Feb, 2018 | Listed for sale | $209,900 | MRED MLS |
Room Specifics
Total Bedrooms: 6
Bedrooms Above Ground: 6
Bedrooms Below Ground: 0
Dimensions: —
Floor Type: —
Dimensions: —
Floor Type: —
Dimensions: —
Floor Type: —
Dimensions: —
Floor Type: —
Dimensions: —
Floor Type: —
Full Bathrooms: 3
Bathroom Amenities: Soaking Tub
Bathroom in Basement: —
Rooms: —
Basement Description: Finished
Other Specifics
| 2 | |
| Concrete Perimeter | |
| — | |
| Porch | |
| — | |
| 40X125 | |
| — | |
| — | |
| — | |
| — | |
| Not in DB | |
| — | |
| — | |
| — | |
| — |
Tax History
| Year | Property Taxes |
|---|---|
| 2018 | $3,767 |
Contact Agent
Nearby Similar Homes
Nearby Sold Comparables
Contact Agent
Listing Provided By
Keller Williams Preferred Rlty






