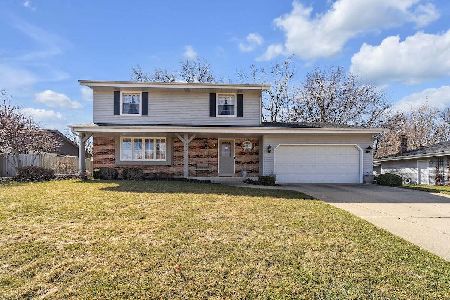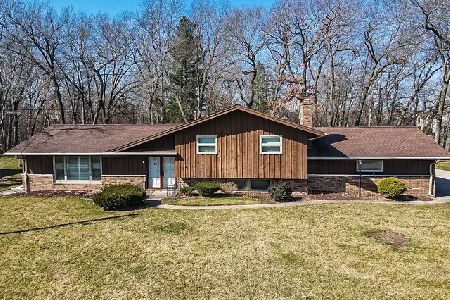8952 41st Avenue, Kenosha, Wisconsin 53142
$426,000
|
Sold
|
|
| Status: | Closed |
| Sqft: | 1,996 |
| Cost/Sqft: | $200 |
| Beds: | 4 |
| Baths: | 3 |
| Year Built: | 1977 |
| Property Taxes: | $5,259 |
| Days On Market: | 949 |
| Lot Size: | 0,22 |
Description
HOME SWEET HOME and I couldn't agree MORE. I have absolutely LOVED living here! I have put my heart and soul into this home and enjoyed the neighborhood and this home immensely. Newer Country Porch welcomes you! Designer Kitchen with Calcutta Marble Tile Backsplash, New Dishwasher, New Refrigerator, Newer Quartz Counter Tops, and Stainless Steel Appliances! Cute Breakfast Bar, pull out drawers, pantry closet and more! Open Atmosphere to Family Rm with Warm Wood Burning Fireplace! I've enjoyed watching TV in this room! Huge Picture Window to Enjoy the views of the Luxurious Backyard! It feels like a resort to me! Porcelain Wood Look Floors throughout Main Floor (Costs $$$ but will last a lifetime!) Form Dining Room, Formal Living Room, both FANTASTIC for Entertaining! Upstairs features 4 Spacious Bedrooms, all with Ceiling Fans and Closet Organizers. New Doors throughout!!! Shared Primary Bath has New Tile Tub Surround, Vanity, and more!! All Baths are Fresh and Newly Remodeled! Basement has Full New Bath, Huge Rec Room & Huge Storage/Laundry! Gorgeous Garage with Polyaparatic Coating, Fresh Paint, and Insultation! Outside is my Paradise ~I listen to the birds and enjoy the heated pool & perennials. Absolutely Peaceful. Since purchased, replaced roof, fence, flooring, cabinets, doors, trim, appliances, pool heater, liner, and pump/filter, windows, porch, siding, deck & more. Recently purchased (last 3 weeks) Dishwasher, Refrigerator, and Pool Vaccum. I've maintained it very well. I thought I was going to live here forever!! Oh, and I added poured cement pad to the side of the home. I'm going to miss this home! And my Wonderful Neighbors!!
Property Specifics
| Single Family | |
| — | |
| — | |
| 1977 | |
| — | |
| — | |
| No | |
| 0.22 |
| Other | |
| — | |
| 0 / Not Applicable | |
| — | |
| — | |
| — | |
| 11830453 | |
| 0412214402033 |
Nearby Schools
| NAME: | DISTRICT: | DISTANCE: | |
|---|---|---|---|
|
Grade School
Whitter |
— | ||
|
Middle School
Lance |
Not in DB | ||
|
High School
Tremper |
Not in DB | ||
Property History
| DATE: | EVENT: | PRICE: | SOURCE: |
|---|---|---|---|
| 31 Aug, 2023 | Sold | $426,000 | MRED MLS |
| 16 Jul, 2023 | Under contract | $399,900 | MRED MLS |
| 13 Jul, 2023 | Listed for sale | $399,900 | MRED MLS |
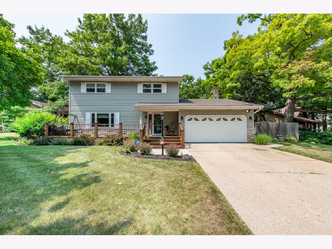
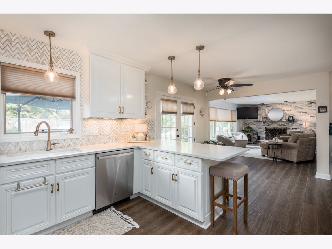
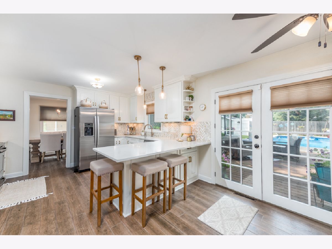
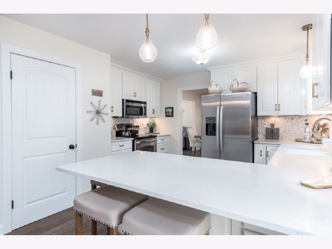
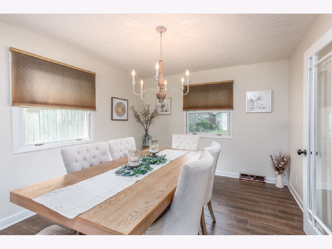
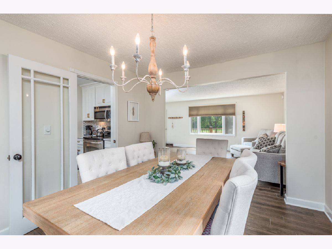
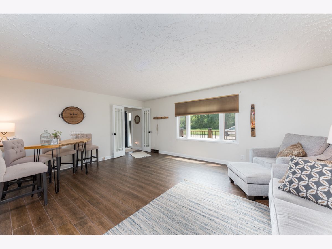
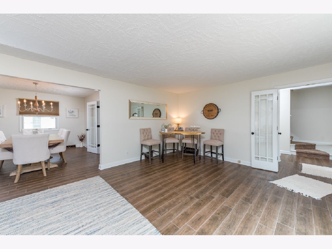
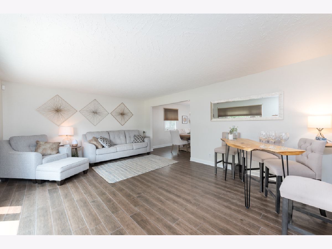
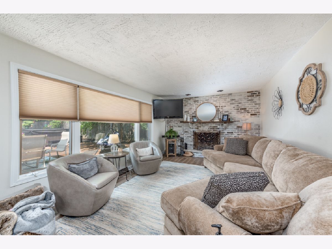
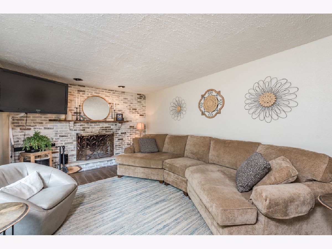
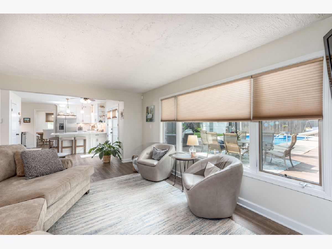
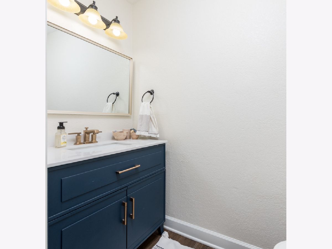
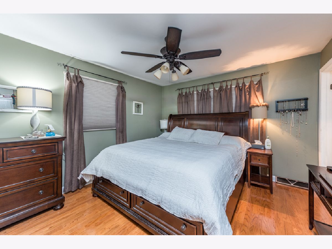
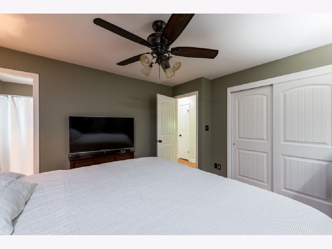
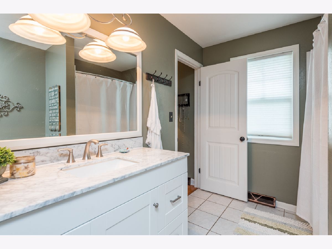
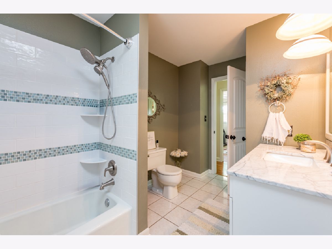
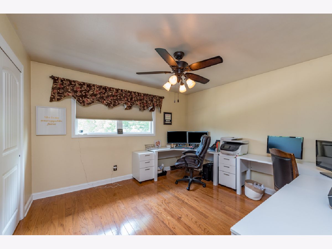
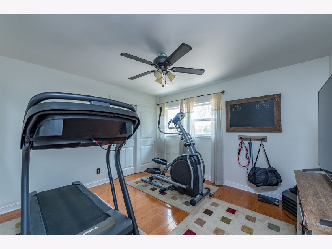
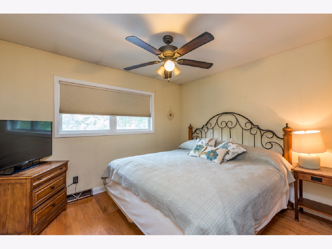
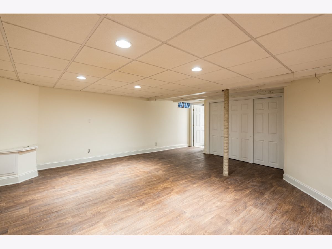
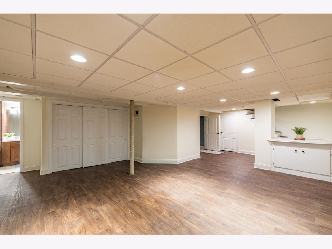
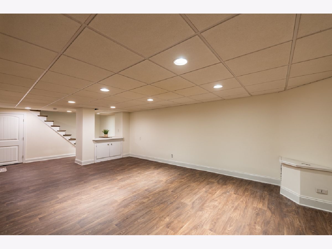
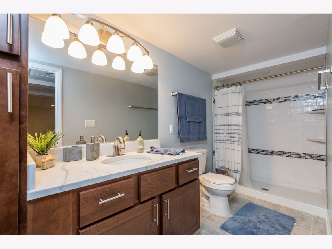
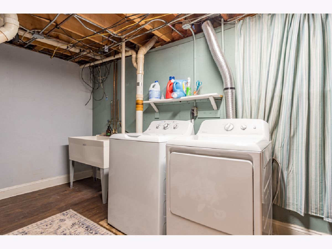
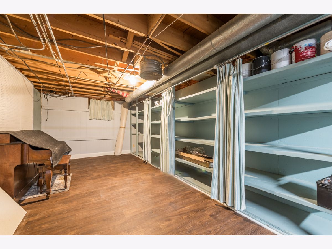
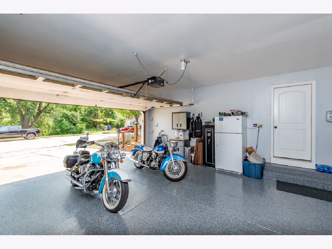
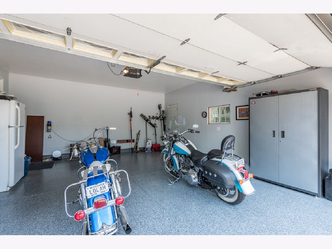
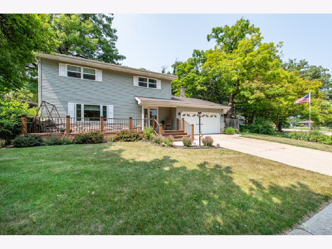
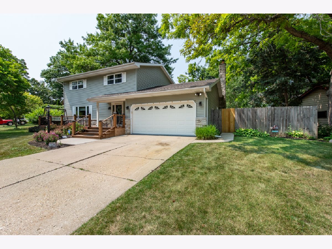
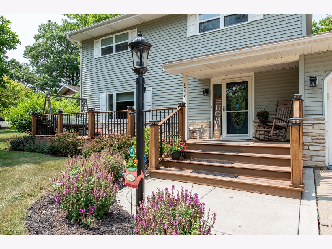
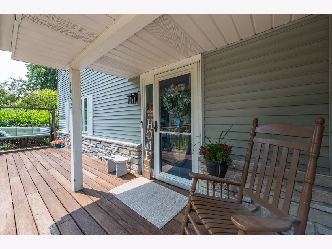
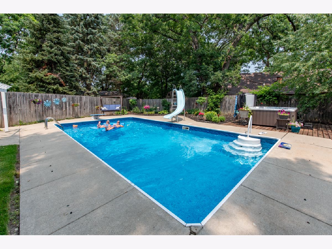
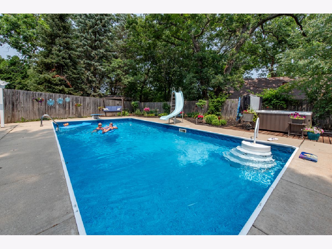
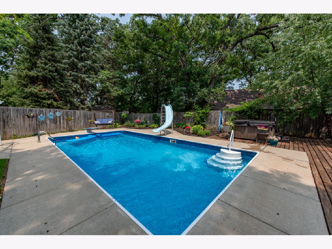
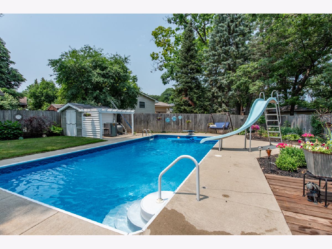
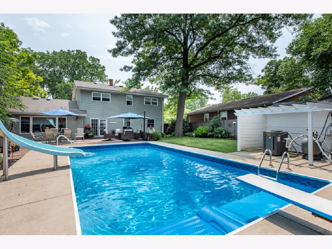
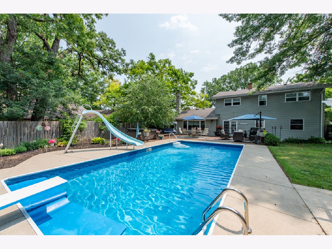
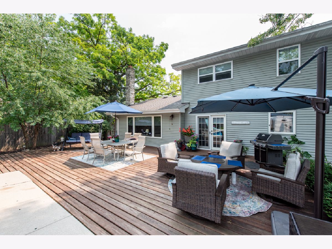
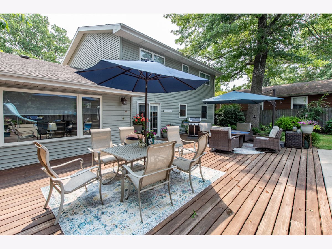
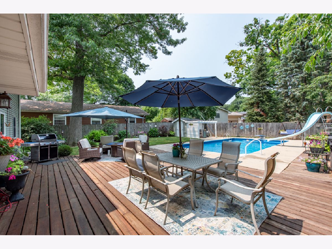
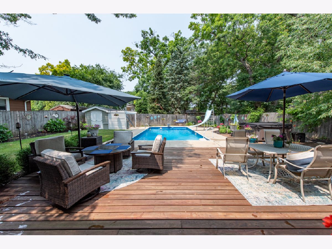
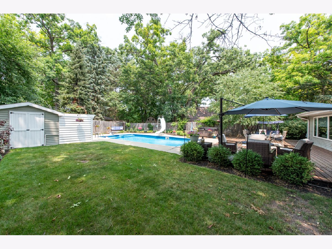
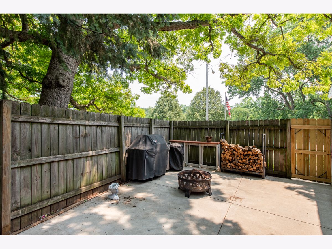
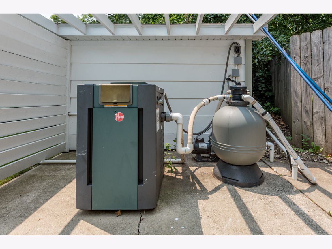
Room Specifics
Total Bedrooms: 4
Bedrooms Above Ground: 4
Bedrooms Below Ground: 0
Dimensions: —
Floor Type: —
Dimensions: —
Floor Type: —
Dimensions: —
Floor Type: —
Full Bathrooms: 3
Bathroom Amenities: —
Bathroom in Basement: 1
Rooms: —
Basement Description: Partially Finished,Concrete (Basement),Rec/Family Area,Storage Space
Other Specifics
| 2 | |
| — | |
| Concrete | |
| — | |
| — | |
| 99 X 117 X 10 X 50 X 137 | |
| Full | |
| — | |
| — | |
| — | |
| Not in DB | |
| — | |
| — | |
| — | |
| — |
Tax History
| Year | Property Taxes |
|---|---|
| 2023 | $5,259 |
Contact Agent
Nearby Similar Homes
Nearby Sold Comparables
Contact Agent
Listing Provided By
RE/MAX Showcase


