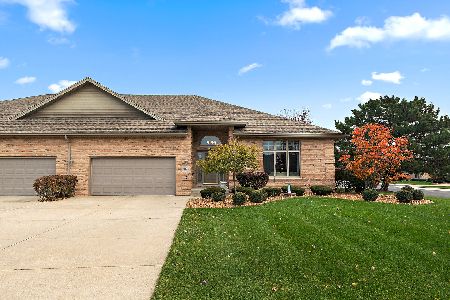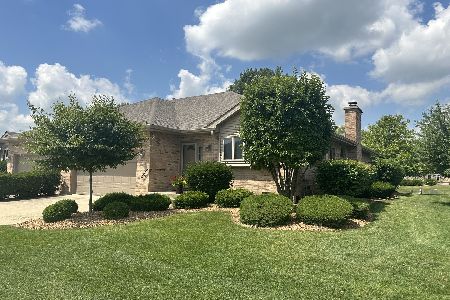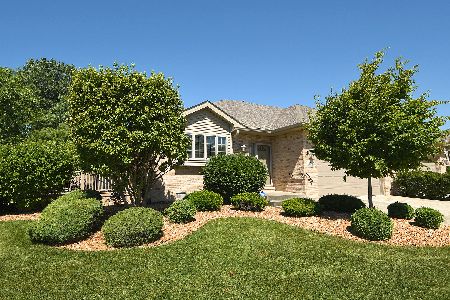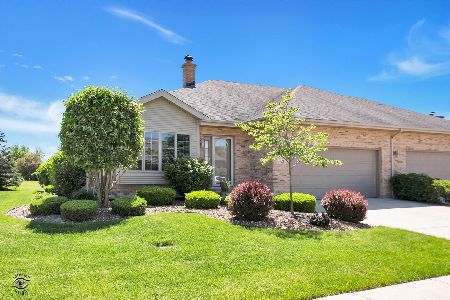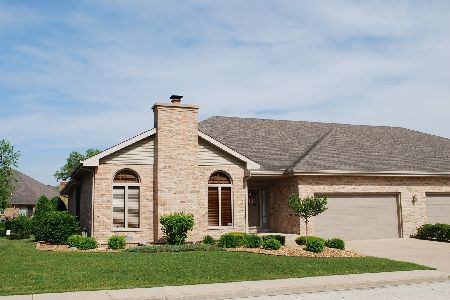8957 Raintree Lane, Frankfort, Illinois 60423
$385,000
|
Sold
|
|
| Status: | Closed |
| Sqft: | 2,265 |
| Cost/Sqft: | $172 |
| Beds: | 2 |
| Baths: | 2 |
| Year Built: | 2000 |
| Property Taxes: | $8,890 |
| Days On Market: | 1563 |
| Lot Size: | 0,00 |
Description
Original owners offer this immaculate and well maintained all brick ranch duplex in super desirable Pheasant Run Estates! 2 Beds/2 full baths plus Den! Large living room with 10 ft ceilings, brick gas fireplace, hardwood floors, crown molding plus built in custom shelving! Huge kitchen features loads of cabinets pull out drawers, center island, double oven and 9 ft ceilings! Large dining room with hardwood floors and built in cabinets! Large main floor den with french doors, built in shelves/desk with great back yard views! Main floor master suite features large walk in closet plus full master bath with double sink vanity, whirlpool tub and oversized 2 person shower! Large spare bed plus full guest bath with neutral ceramic tile floors! Main floor laundry with built in cabinets plus huge closet! Full basement is unfinished with painted floors/walls and roughed in plumbing--plenty of storage or future living space! Attached 2 car garage! 2 exterior decks with remote controlled awnings offer private views! New furnace, AC and roof in 2021! Great location..close to downtown Frankfort, shopping and entertainment! Don't miss out on this one!
Property Specifics
| Condos/Townhomes | |
| 1 | |
| — | |
| 2000 | |
| Full | |
| BAYHILL | |
| No | |
| — |
| Will | |
| Pheasant Run Estates | |
| 192 / Monthly | |
| Exterior Maintenance,Lawn Care,Snow Removal | |
| Public | |
| Public Sewer | |
| 11207269 | |
| 1909224130550000 |
Nearby Schools
| NAME: | DISTRICT: | DISTANCE: | |
|---|---|---|---|
|
High School
Lincoln-way East High School |
210 | Not in DB | |
Property History
| DATE: | EVENT: | PRICE: | SOURCE: |
|---|---|---|---|
| 1 Nov, 2021 | Sold | $385,000 | MRED MLS |
| 5 Sep, 2021 | Under contract | $389,900 | MRED MLS |
| 2 Sep, 2021 | Listed for sale | $389,900 | MRED MLS |
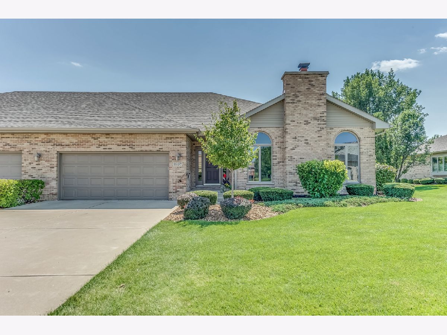
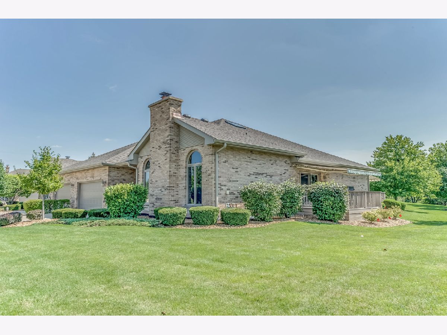
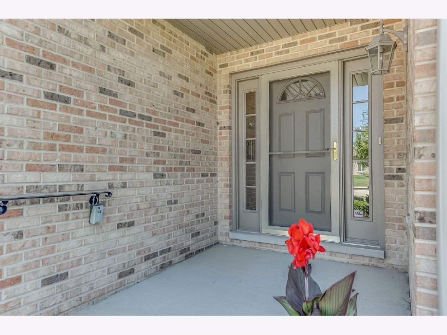
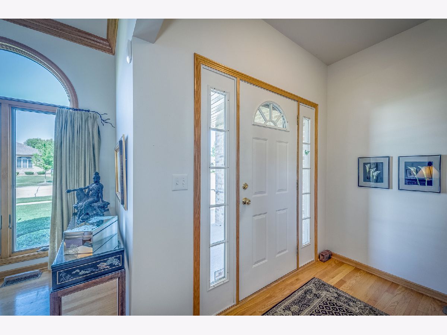
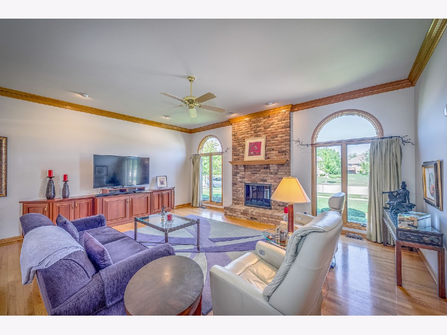
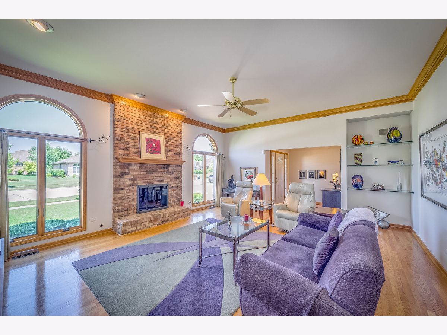
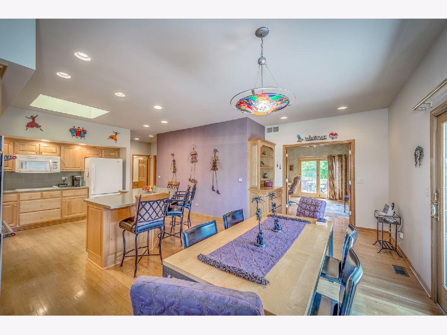
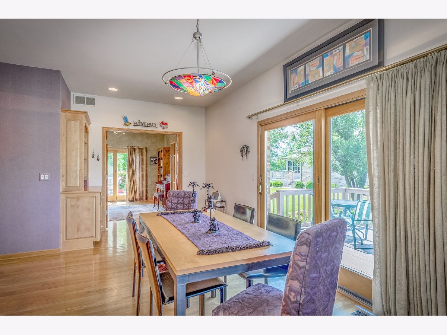
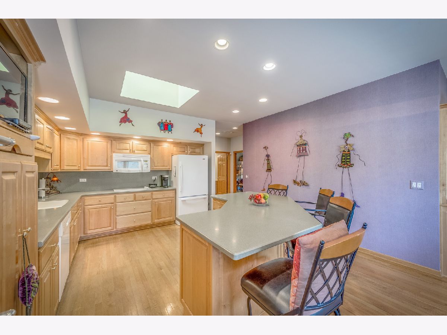
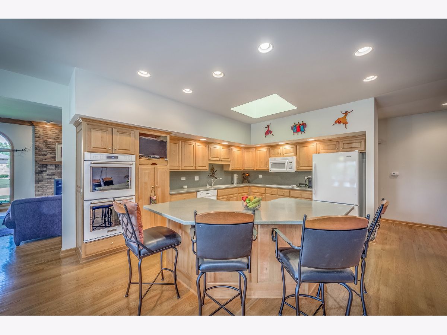
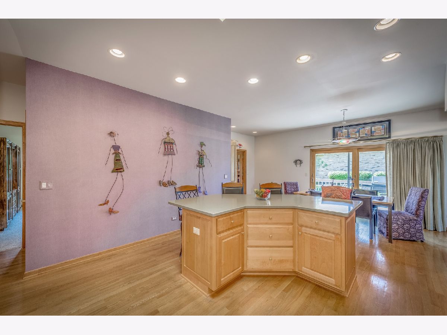
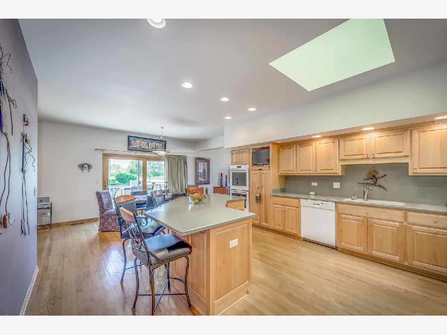
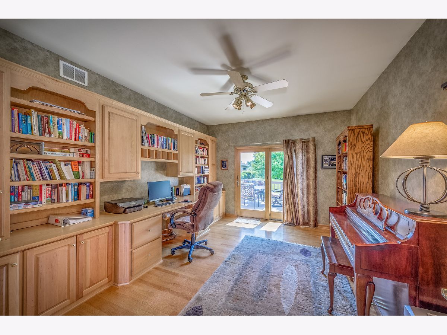
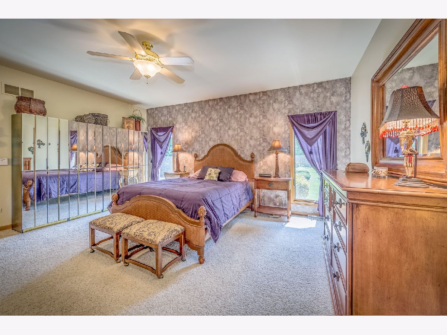
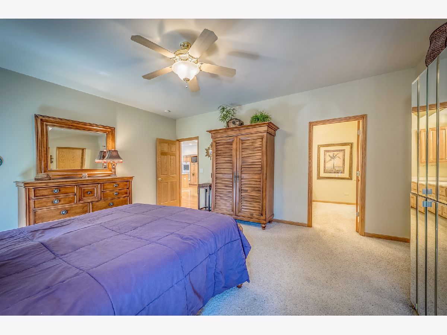
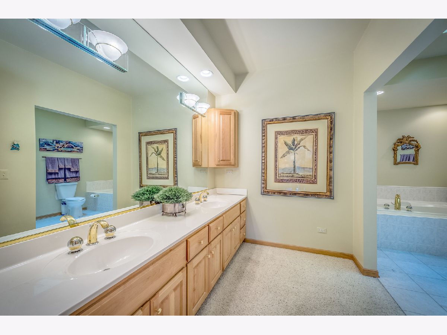
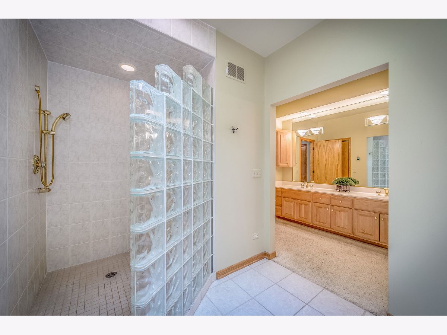
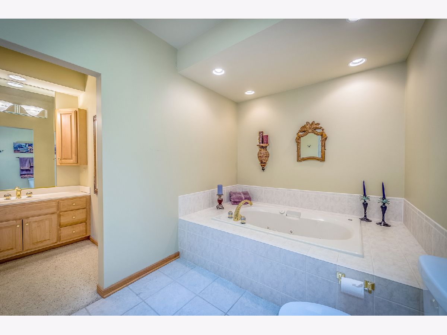
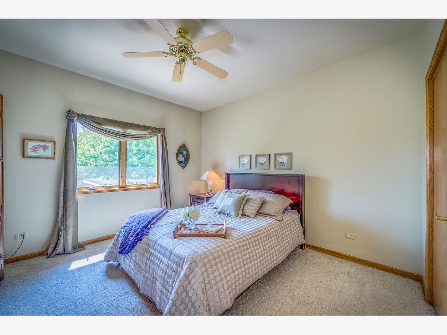
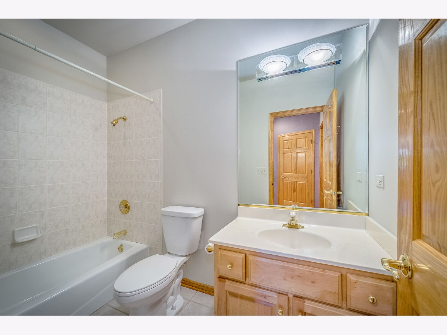
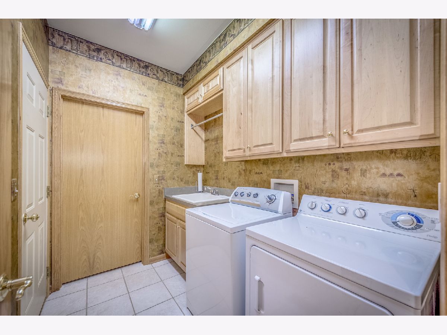
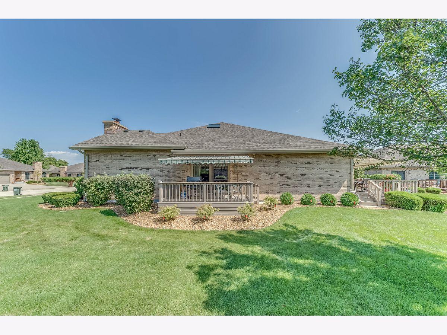
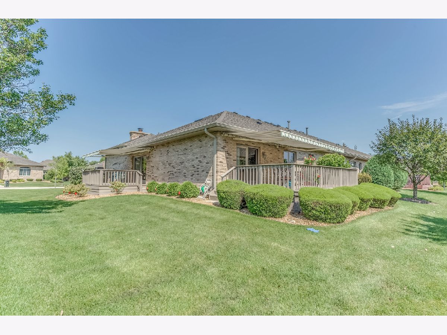
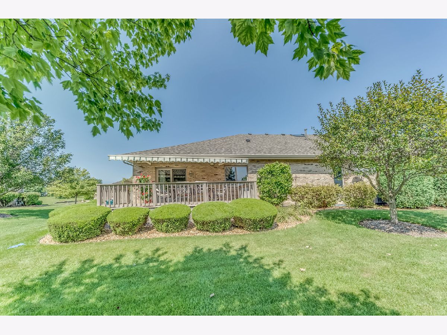
Room Specifics
Total Bedrooms: 2
Bedrooms Above Ground: 2
Bedrooms Below Ground: 0
Dimensions: —
Floor Type: Carpet
Full Bathrooms: 2
Bathroom Amenities: Whirlpool,Separate Shower,Double Sink,Double Shower
Bathroom in Basement: 0
Rooms: Den,Foyer,Walk In Closet
Basement Description: Unfinished
Other Specifics
| 2 | |
| Concrete Perimeter | |
| Concrete | |
| Deck, End Unit | |
| Landscaped,Mature Trees | |
| 75 X 110 X 67 X 121 | |
| — | |
| Full | |
| Skylight(s), Hardwood Floors, First Floor Bedroom, First Floor Laundry, First Floor Full Bath, Laundry Hook-Up in Unit, Storage, Built-in Features, Walk-In Closet(s), Bookcases, Ceiling - 10 Foot, Ceiling - 9 Foot, Open Floorplan | |
| Double Oven, Microwave, Dishwasher, Refrigerator, Washer, Dryer, Disposal, Cooktop | |
| Not in DB | |
| — | |
| — | |
| — | |
| Gas Log, Gas Starter |
Tax History
| Year | Property Taxes |
|---|---|
| 2021 | $8,890 |
Contact Agent
Nearby Similar Homes
Nearby Sold Comparables
Contact Agent
Listing Provided By
RE/MAX 10

