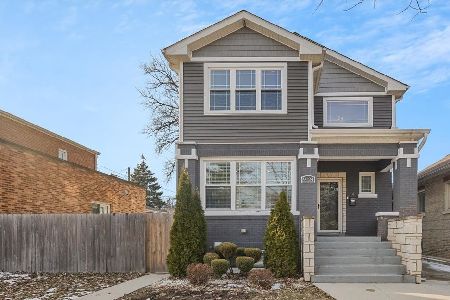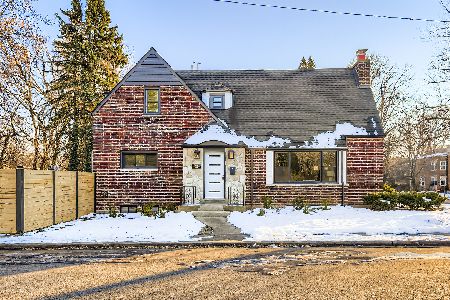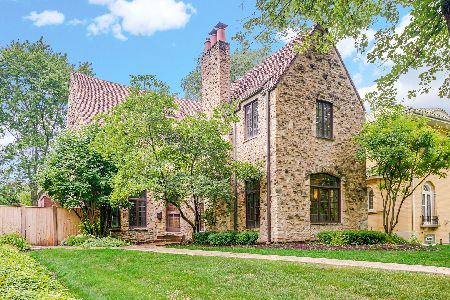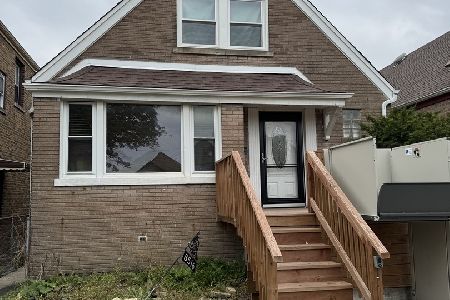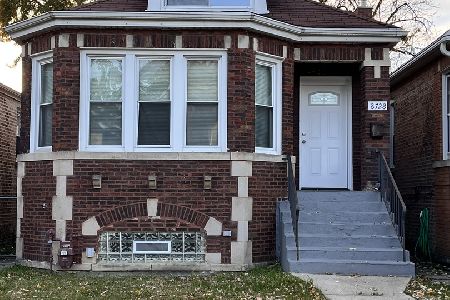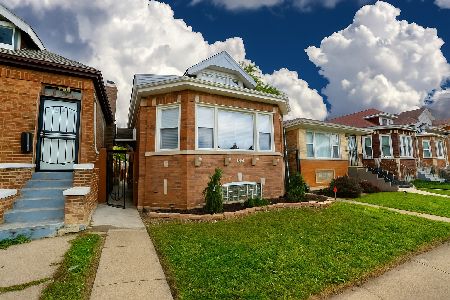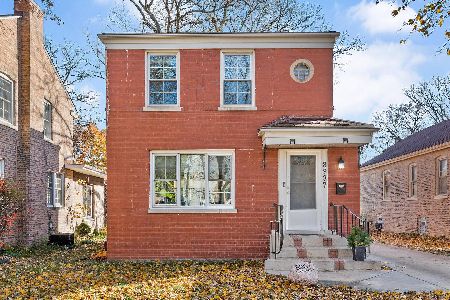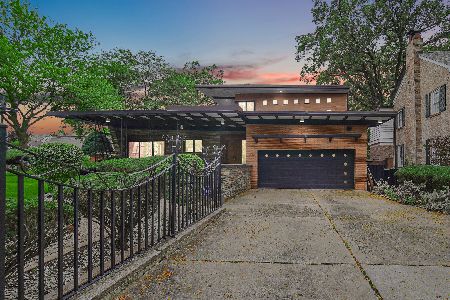8959 Leavitt Street, Beverly, Chicago, Illinois 60643
$375,000
|
Sold
|
|
| Status: | Closed |
| Sqft: | 2,342 |
| Cost/Sqft: | $166 |
| Beds: | 3 |
| Baths: | 2 |
| Year Built: | 1938 |
| Property Taxes: | $1,660 |
| Days On Market: | 3893 |
| Lot Size: | 0,07 |
Description
Beautiful Tudor on a double lot. Freshly painted and newly refinished floors.Large Living rm with gas fireplace. Separate dining rm with 2 built in hutches. Spacious kitchen with eating area. Knotty pine Den on 1st level which leads out to a Florida rm. Master bedrm with 2 closets. Master leads out to a deck. 2 good size bedrooms with good closets. Fin. rec rm with w/d buring firepl. 2 car gar. Newer gfa. Sold as-is
Property Specifics
| Single Family | |
| — | |
| — | |
| 1938 | |
| Full,Walkout | |
| — | |
| No | |
| 0.07 |
| Cook | |
| — | |
| 0 / Not Applicable | |
| None | |
| Lake Michigan | |
| Public Sewer | |
| 08940209 | |
| 25061120200000 |
Property History
| DATE: | EVENT: | PRICE: | SOURCE: |
|---|---|---|---|
| 17 Jul, 2015 | Sold | $375,000 | MRED MLS |
| 6 Jun, 2015 | Under contract | $389,900 | MRED MLS |
| 2 Jun, 2015 | Listed for sale | $389,900 | MRED MLS |
Room Specifics
Total Bedrooms: 3
Bedrooms Above Ground: 3
Bedrooms Below Ground: 0
Dimensions: —
Floor Type: Hardwood
Dimensions: —
Floor Type: Hardwood
Full Bathrooms: 2
Bathroom Amenities: —
Bathroom in Basement: 0
Rooms: Den,Sun Room
Basement Description: Partially Finished
Other Specifics
| 2 | |
| — | |
| Brick,Concrete,Side Drive | |
| Patio | |
| Corner Lot,Fenced Yard | |
| 50X124 | |
| — | |
| None | |
| — | |
| Range, Dishwasher, Refrigerator, Washer, Dryer | |
| Not in DB | |
| — | |
| — | |
| — | |
| — |
Tax History
| Year | Property Taxes |
|---|---|
| 2015 | $1,660 |
Contact Agent
Nearby Similar Homes
Nearby Sold Comparables
Contact Agent
Listing Provided By
Molloy & Associates, Inc.

