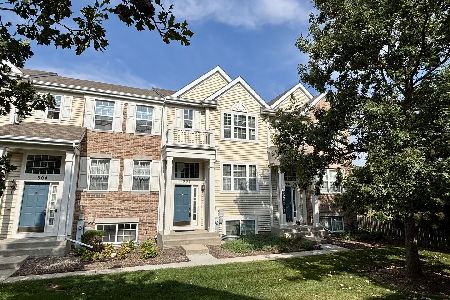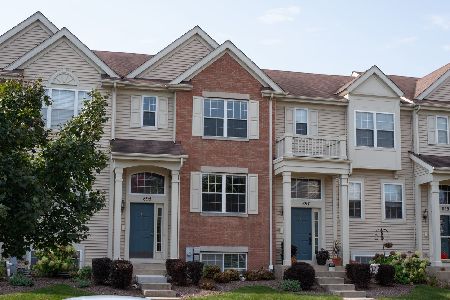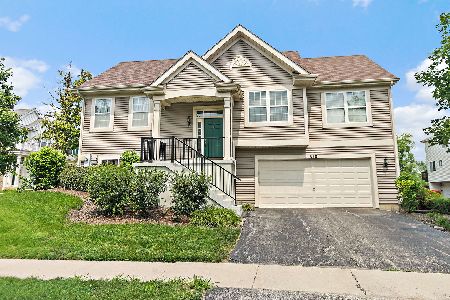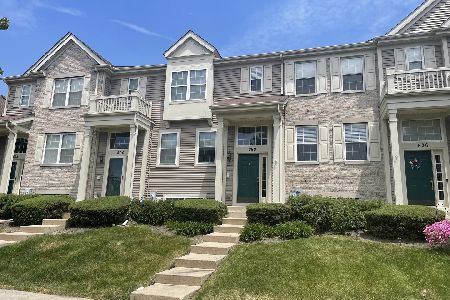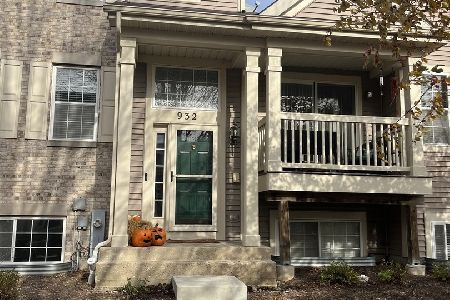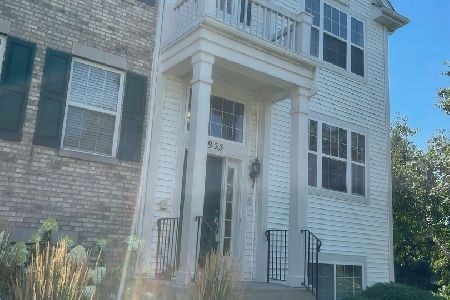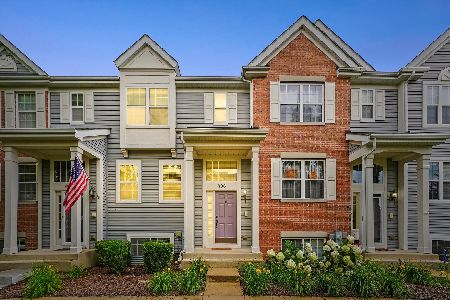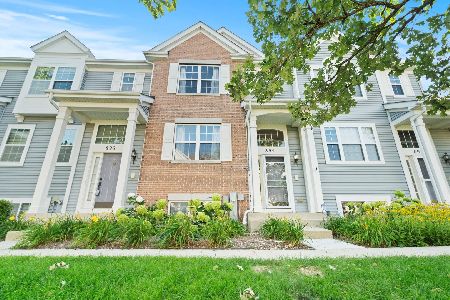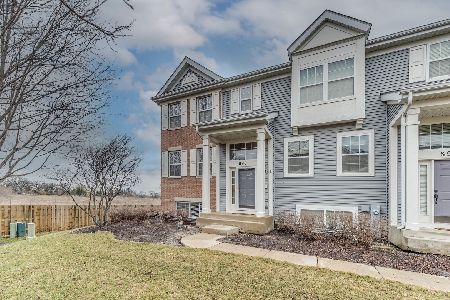896 Clover Lane, Pingree Grove, Illinois 60140
$171,000
|
Sold
|
|
| Status: | Closed |
| Sqft: | 1,481 |
| Cost/Sqft: | $115 |
| Beds: | 2 |
| Baths: | 2 |
| Year Built: | 2006 |
| Property Taxes: | $4,187 |
| Days On Market: | 1906 |
| Lot Size: | 0,00 |
Description
Such a nice offering! Decorator colors and a spacious, open floor plan including upper floor loft for in home office/study! Jumbo great room offers lots of options for furniture placement including additional dining if so desired. There's also a welcome balcony off kitchen-- fun for relaxing or grilling! Enjoy the entry level with good storage options as well as possible exercise area or separate den! Cambridge lakes is a beautiful community with clubhouse, pool, walking/jogging paths, ponds, baseball field and community center. Make an appointment today!!
Property Specifics
| Condos/Townhomes | |
| 2 | |
| — | |
| 2006 | |
| Partial,English | |
| NORFOLK | |
| No | |
| — |
| Kane | |
| Cambridge Lakes | |
| 162 / Monthly | |
| Parking,Insurance,Clubhouse,Exercise Facilities,Pool,Exterior Maintenance,Lawn Care,Snow Removal | |
| Public | |
| Public Sewer | |
| 10830662 | |
| 0228305043 |
Nearby Schools
| NAME: | DISTRICT: | DISTANCE: | |
|---|---|---|---|
|
Grade School
Gary Wright Elementary School |
300 | — | |
|
Middle School
Hampshire Middle School |
300 | Not in DB | |
|
High School
Hampshire High School |
300 | Not in DB | |
Property History
| DATE: | EVENT: | PRICE: | SOURCE: |
|---|---|---|---|
| 8 May, 2015 | Sold | $128,300 | MRED MLS |
| 29 Mar, 2015 | Under contract | $129,000 | MRED MLS |
| — | Last price change | $136,500 | MRED MLS |
| 2 Mar, 2015 | Listed for sale | $136,500 | MRED MLS |
| 28 Sep, 2020 | Sold | $171,000 | MRED MLS |
| 9 Sep, 2020 | Under contract | $169,900 | MRED MLS |
| 25 Aug, 2020 | Listed for sale | $169,900 | MRED MLS |
| 26 Sep, 2025 | Sold | $258,000 | MRED MLS |
| 4 Sep, 2025 | Under contract | $254,900 | MRED MLS |
| 29 Aug, 2025 | Listed for sale | $254,900 | MRED MLS |
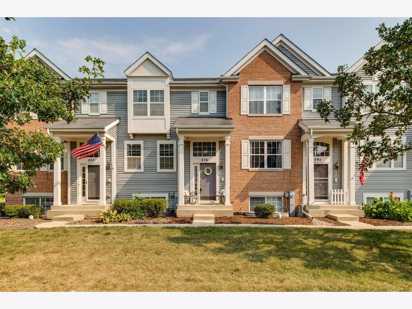
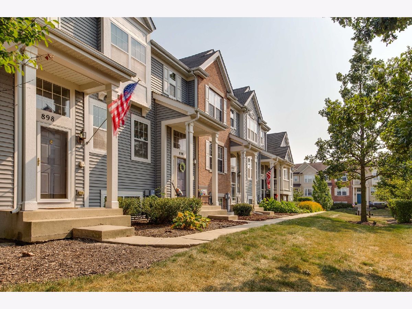
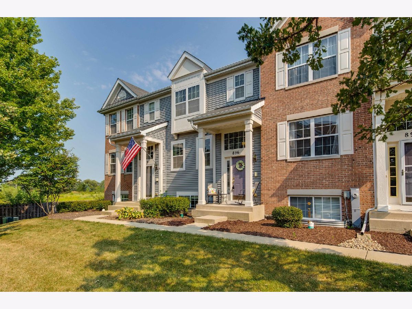
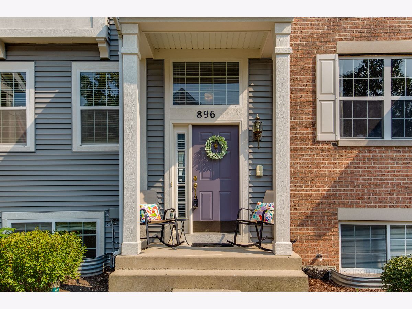
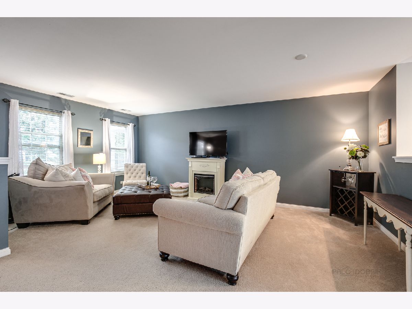
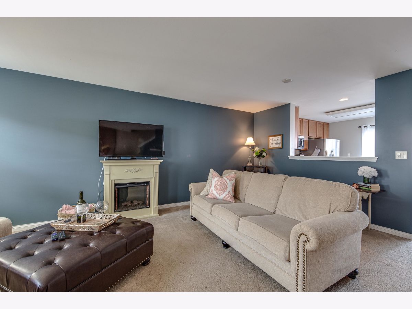
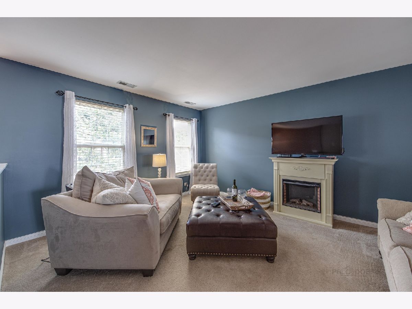
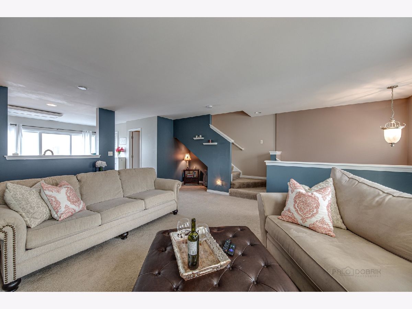
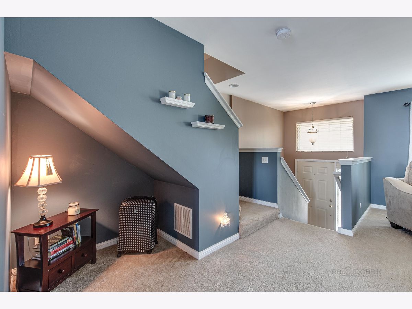
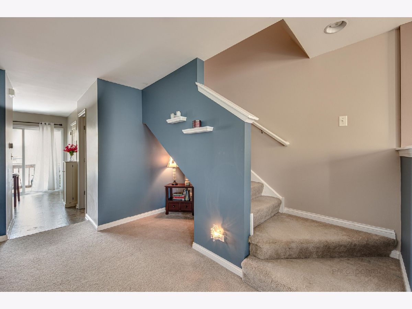
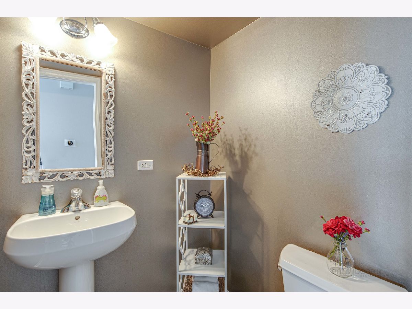
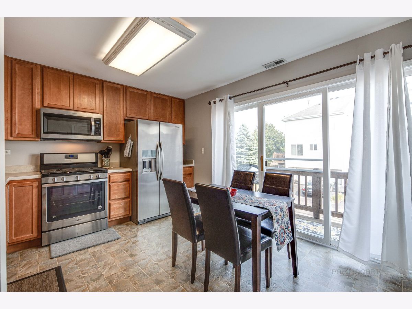
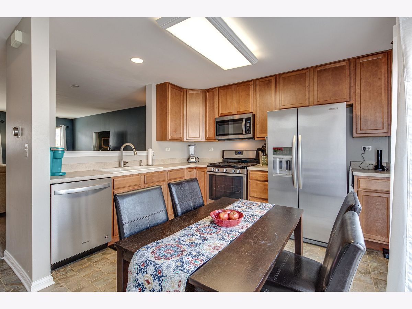
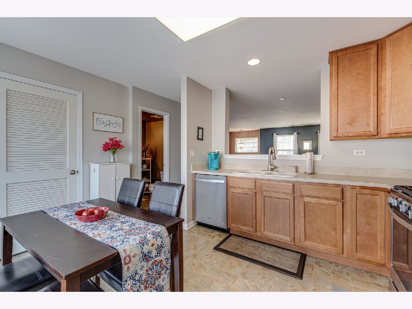
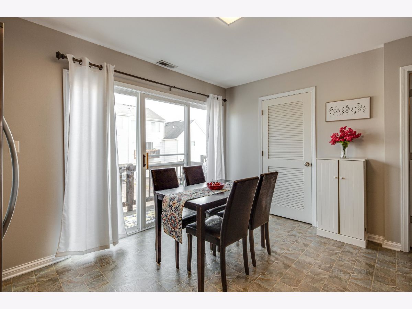
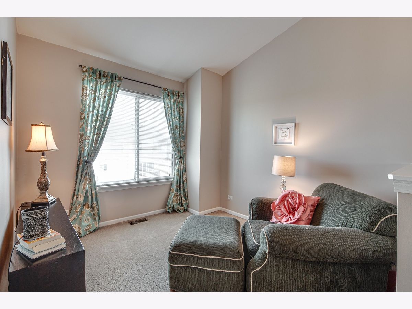
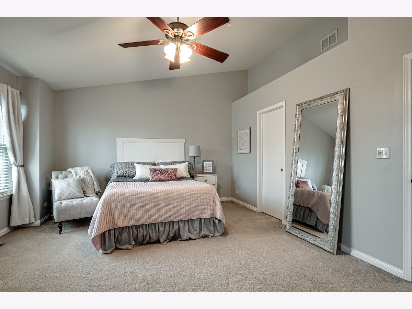
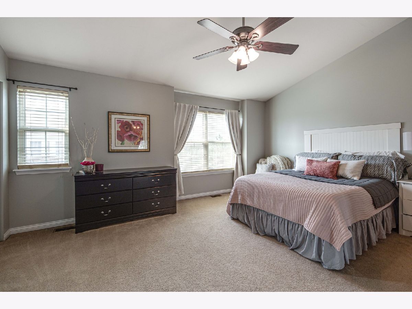
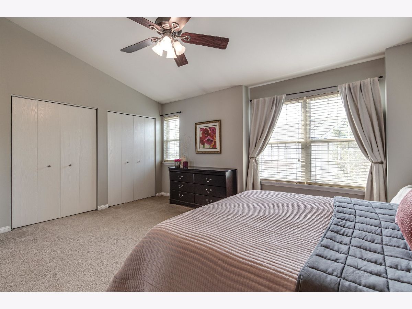
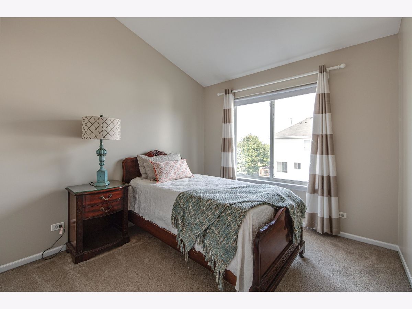
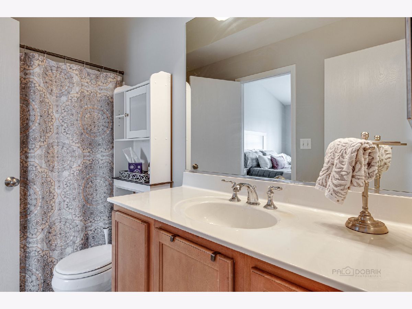
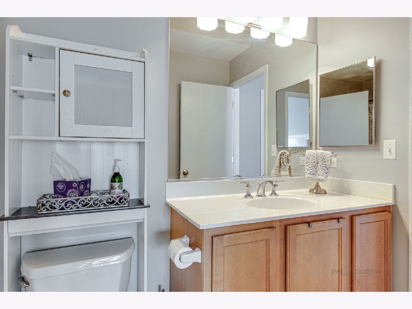
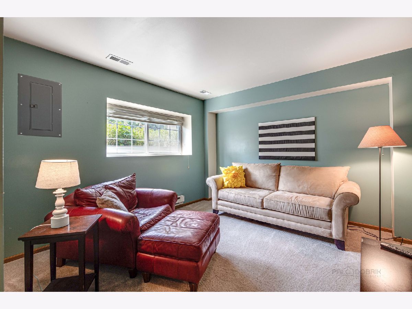
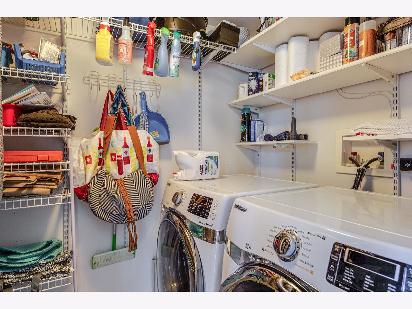
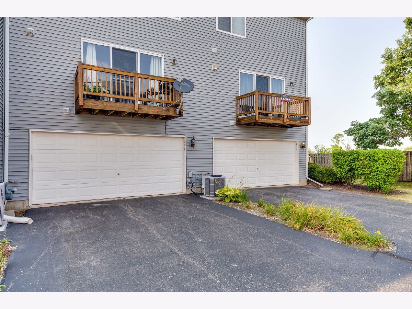
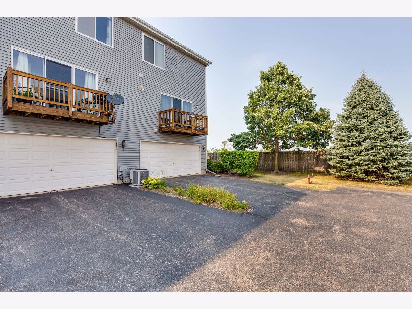
Room Specifics
Total Bedrooms: 2
Bedrooms Above Ground: 2
Bedrooms Below Ground: 0
Dimensions: —
Floor Type: Carpet
Full Bathrooms: 2
Bathroom Amenities: —
Bathroom in Basement: 0
Rooms: Loft
Basement Description: Finished,Exterior Access
Other Specifics
| 2 | |
| Concrete Perimeter | |
| Asphalt | |
| Balcony, Storms/Screens | |
| Streetlights | |
| 59 X 20 | |
| — | |
| — | |
| Vaulted/Cathedral Ceilings, Laundry Hook-Up in Unit, Storage, Ceiling - 9 Foot, Dining Combo | |
| Range, Microwave, Dishwasher, Refrigerator, Disposal, Gas Cooktop | |
| Not in DB | |
| — | |
| — | |
| Bike Room/Bike Trails, Pool, Ceiling Fan, Clubhouse, Private Laundry Hkup, Trail(s) | |
| — |
Tax History
| Year | Property Taxes |
|---|---|
| 2015 | $4,528 |
| 2020 | $4,187 |
| 2025 | $5,052 |
Contact Agent
Nearby Similar Homes
Nearby Sold Comparables
Contact Agent
Listing Provided By
RE/MAX Suburban

