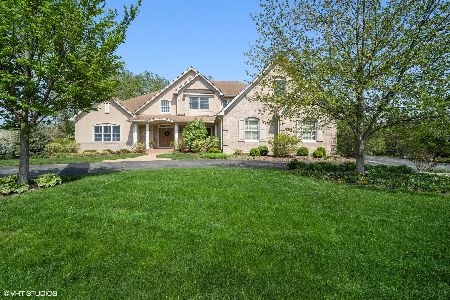896 Hampstead Court, Barrington, Illinois 60010
$795,000
|
Sold
|
|
| Status: | Closed |
| Sqft: | 5,108 |
| Cost/Sqft: | $171 |
| Beds: | 4 |
| Baths: | 7 |
| Year Built: | 2005 |
| Property Taxes: | $18,427 |
| Days On Market: | 2206 |
| Lot Size: | 0,46 |
Description
Timeless, elegance and attention to detail is the theme of this 5 bedroom/4.3 bath home built in 2004. Home features a 3-car side load garage, hardwood floors and grand foyer that opens to formal living & dining rooms with exquisite mill work White Kitchen. Open floor plan with high ceilings, custom white trim/moldings that will live up to even the most discriminating buyer. Over 5100+ sqft of living space including a full finished basement featuring 9 ft ceilings. 2-story foyer and family room with fireplace & views of the private back yard; dedicated office on main level. Second floor features 4 bedrooms and 3 full baths! The finished lower level has a fitness room, bar/rec with fireplace and game/craft room plus an additional 5th bedroom ensuite as well as a 1/2 bath. This beautiful home situated on large lot in quiet Barrington Court neighborhood off of the Carriage Trail. A short walk to Roslyn Rd elementary school, shopping, restaurants and train.
Property Specifics
| Single Family | |
| — | |
| — | |
| 2005 | |
| Full | |
| — | |
| No | |
| 0.46 |
| Lake | |
| Barrington Court | |
| 800 / Annual | |
| Insurance,Other | |
| Public | |
| Public Sewer | |
| 10607271 | |
| 13361010860000 |
Nearby Schools
| NAME: | DISTRICT: | DISTANCE: | |
|---|---|---|---|
|
Grade School
Roslyn Road Elementary School |
220 | — | |
|
Middle School
Barrington Middle School-prairie |
220 | Not in DB | |
|
High School
Barrington High School |
220 | Not in DB | |
Property History
| DATE: | EVENT: | PRICE: | SOURCE: |
|---|---|---|---|
| 8 May, 2020 | Sold | $795,000 | MRED MLS |
| 16 Mar, 2020 | Under contract | $874,000 | MRED MLS |
| 10 Jan, 2020 | Listed for sale | $874,000 | MRED MLS |
Room Specifics
Total Bedrooms: 5
Bedrooms Above Ground: 4
Bedrooms Below Ground: 1
Dimensions: —
Floor Type: Carpet
Dimensions: —
Floor Type: Carpet
Dimensions: —
Floor Type: Carpet
Dimensions: —
Floor Type: —
Full Bathrooms: 7
Bathroom Amenities: Separate Shower,Double Sink
Bathroom in Basement: 1
Rooms: Bedroom 5,Breakfast Room,Office,Great Room,Exercise Room,Other Room
Basement Description: Finished
Other Specifics
| 3 | |
| Concrete Perimeter | |
| Asphalt | |
| Brick Paver Patio | |
| Landscaped | |
| 122 X 168 X 122 X 167 | |
| — | |
| Full | |
| Bar-Wet, Hardwood Floors, First Floor Laundry | |
| Range, Microwave, Dishwasher, Refrigerator, Freezer, Washer, Dryer, Disposal, Stainless Steel Appliance(s), Range Hood, Water Purifier, Water Softener, Other | |
| Not in DB | |
| Park, Lake, Curbs, Sidewalks, Street Lights, Street Paved | |
| — | |
| — | |
| Attached Fireplace Doors/Screen, Gas Starter |
Tax History
| Year | Property Taxes |
|---|---|
| 2020 | $18,427 |
Contact Agent
Nearby Similar Homes
Nearby Sold Comparables
Contact Agent
Listing Provided By
@properties






