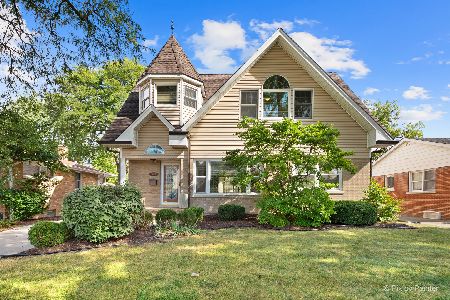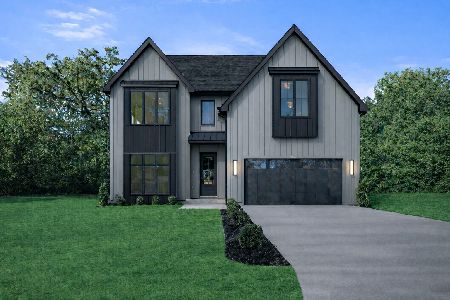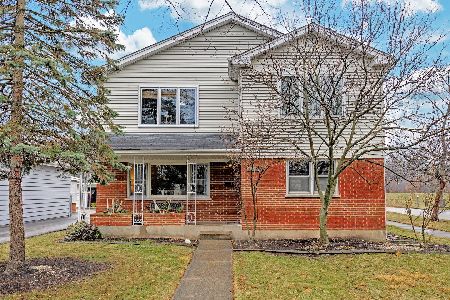896 Hawthorne Avenue, Elmhurst, Illinois 60126
$662,500
|
Sold
|
|
| Status: | Closed |
| Sqft: | 2,525 |
| Cost/Sqft: | $267 |
| Beds: | 4 |
| Baths: | 4 |
| Year Built: | 1961 |
| Property Taxes: | $10,359 |
| Days On Market: | 2912 |
| Lot Size: | 0,15 |
Description
A perfect family home awaits you in this 4 bedroom nestled in lovely Elmhurst. From the beautiful curb appeal + professional landscaping, to the open floor plan w/chef's kitchen, upgraded bathrooms, + private backyard adjacent to the scenic Salt Creek Forest Preserve/Prairie Path, this home is ideal for everyday living + entertaining. 2nd floor includes luxury master suite w/large master bathroom + walk-in closet, 3 additional generous bedrooms with lots of natural light, + 2nd floor laundry room. Finished basement has large recreation room w/bar area, a separate playroom/office/5th bedroom, full bathroom, + storage room. French doors off the kitchen open to the deck. Close to Jackson Elementary, Eldridge Park, Downtown Elmhurst, Spring Avenue Business District, Oak Brook/Yorktown Centers, + highways. Complete addition/renovation in 2006 by custom home builder for his own family. Freshly painted + meticulously maintained by current owners, nothing to do but move in + enjoy!
Property Specifics
| Single Family | |
| — | |
| — | |
| 1961 | |
| Full | |
| — | |
| No | |
| 0.15 |
| Du Page | |
| — | |
| 0 / Not Applicable | |
| None | |
| Lake Michigan | |
| Public Sewer | |
| 09841668 | |
| 0614115009 |
Nearby Schools
| NAME: | DISTRICT: | DISTANCE: | |
|---|---|---|---|
|
Grade School
Jackson Elementary School |
205 | — | |
|
Middle School
Bryan Middle School |
205 | Not in DB | |
|
High School
York Community High School |
205 | Not in DB | |
Property History
| DATE: | EVENT: | PRICE: | SOURCE: |
|---|---|---|---|
| 28 Jun, 2007 | Sold | $682,000 | MRED MLS |
| 19 May, 2007 | Under contract | $699,000 | MRED MLS |
| — | Last price change | $719,900 | MRED MLS |
| 9 Apr, 2007 | Listed for sale | $719,900 | MRED MLS |
| 2 Mar, 2018 | Sold | $662,500 | MRED MLS |
| 2 Feb, 2018 | Under contract | $675,000 | MRED MLS |
| 26 Jan, 2018 | Listed for sale | $675,000 | MRED MLS |
Room Specifics
Total Bedrooms: 5
Bedrooms Above Ground: 4
Bedrooms Below Ground: 1
Dimensions: —
Floor Type: Carpet
Dimensions: —
Floor Type: Carpet
Dimensions: —
Floor Type: Carpet
Dimensions: —
Floor Type: —
Full Bathrooms: 4
Bathroom Amenities: Whirlpool,Separate Shower,Double Sink
Bathroom in Basement: 1
Rooms: Breakfast Room,Bedroom 5,Walk In Closet
Basement Description: Finished
Other Specifics
| 2 | |
| — | |
| Asphalt | |
| Deck | |
| Fenced Yard,Nature Preserve Adjacent | |
| 50X132 | |
| — | |
| Full | |
| Vaulted/Cathedral Ceilings, Second Floor Laundry, First Floor Full Bath | |
| Range, Microwave, Dishwasher, Refrigerator, Washer, Dryer, Disposal, Stainless Steel Appliance(s), Wine Refrigerator | |
| Not in DB | |
| — | |
| — | |
| — | |
| Double Sided |
Tax History
| Year | Property Taxes |
|---|---|
| 2007 | $4,653 |
| 2018 | $10,359 |
Contact Agent
Nearby Similar Homes
Nearby Sold Comparables
Contact Agent
Listing Provided By
Baird & Warner










