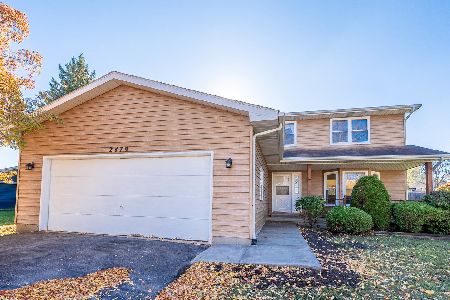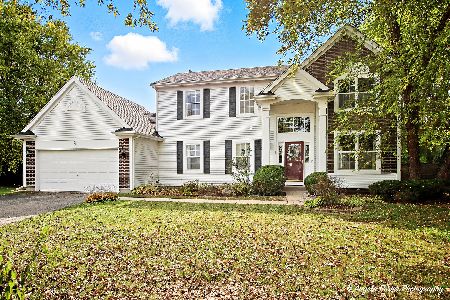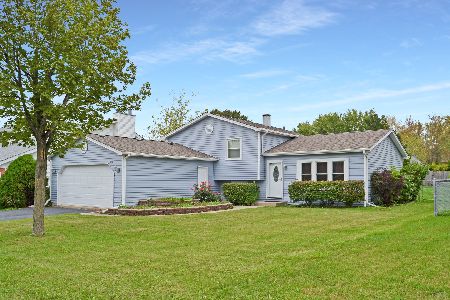896 Jefferson Drive, Lindenhurst, Illinois 60046
$221,000
|
Sold
|
|
| Status: | Closed |
| Sqft: | 1,830 |
| Cost/Sqft: | $120 |
| Beds: | 4 |
| Baths: | 2 |
| Year Built: | 1984 |
| Property Taxes: | $7,256 |
| Days On Market: | 2389 |
| Lot Size: | 0,23 |
Description
Great location in desirable school district! Enjoy pulling up to your home every night as you drive through this great subdivision & pull into 2.5 car insulated garage & inviting entrance.(NEW ROOF '18)Entryway offers tons of closet space & fresh paint.Beautiful wood floors flow through living room w/ open flow into dining/eating area in large kitchen. Sliders lead to private paver patio & fenced side yard. Large kitchen includes all appliances. 1st floor features master bdrm w/ wall to wall closets & 2nd bdrm(being used as exercise room)Laundry room on main flr for convenience ( washer/dryer included) & upgraded spa-like bathroom. 2nd level features 2nd master bdrm w/ cozy window bench seating.Easy access walk in storage over the garage. Full bath on both levels!Bsmnt is finished giving extra living space w/ NEW CARPET & WATER HEATER!Cozy family room w/ woodburing fireplace. Tons of storage space(stubbed in for bath)NEW SEWER line'18 Great home & tons of space for the $$$$
Property Specifics
| Single Family | |
| — | |
| — | |
| 1984 | |
| Full | |
| — | |
| No | |
| 0.23 |
| Lake | |
| — | |
| 0 / Not Applicable | |
| None | |
| Public | |
| Public Sewer | |
| 10351855 | |
| 02264010010000 |
Nearby Schools
| NAME: | DISTRICT: | DISTANCE: | |
|---|---|---|---|
|
High School
Lakes Community High School |
117 | Not in DB | |
Property History
| DATE: | EVENT: | PRICE: | SOURCE: |
|---|---|---|---|
| 4 Jun, 2019 | Sold | $221,000 | MRED MLS |
| 25 Apr, 2019 | Under contract | $219,900 | MRED MLS |
| 22 Apr, 2019 | Listed for sale | $219,900 | MRED MLS |
Room Specifics
Total Bedrooms: 4
Bedrooms Above Ground: 4
Bedrooms Below Ground: 0
Dimensions: —
Floor Type: Carpet
Dimensions: —
Floor Type: Carpet
Dimensions: —
Floor Type: Carpet
Full Bathrooms: 2
Bathroom Amenities: —
Bathroom in Basement: 0
Rooms: No additional rooms
Basement Description: Finished,Bathroom Rough-In
Other Specifics
| 2.5 | |
| — | |
| — | |
| Patio, Brick Paver Patio, Storms/Screens | |
| Corner Lot,Fenced Yard | |
| 112X103X88X81 | |
| — | |
| Full | |
| Hardwood Floors, First Floor Bedroom, First Floor Laundry, First Floor Full Bath, Built-in Features | |
| Range, Microwave, Dishwasher, Refrigerator, Washer, Dryer | |
| Not in DB | |
| Sidewalks, Street Lights, Street Paved | |
| — | |
| — | |
| Wood Burning |
Tax History
| Year | Property Taxes |
|---|---|
| 2019 | $7,256 |
Contact Agent
Nearby Similar Homes
Nearby Sold Comparables
Contact Agent
Listing Provided By
Coldwell Banker Residential Brokerage







