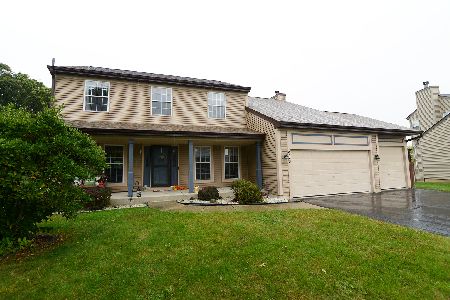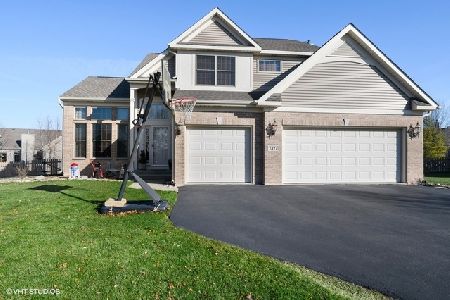896 Red Hawk Drive, Antioch, Illinois 60002
$435,000
|
Sold
|
|
| Status: | Closed |
| Sqft: | 3,497 |
| Cost/Sqft: | $122 |
| Beds: | 4 |
| Baths: | 4 |
| Year Built: | 2004 |
| Property Taxes: | $11,644 |
| Days On Market: | 1335 |
| Lot Size: | 0,33 |
Description
Exceptional property, move in ready in Woodland Ridge subdivision. Owners have thought of everything. Awesome amenities include a open 2 story foyer, formal living and dining rooms. Newer carpet through out(lower level installed 3 month ago). Main floor family room with fireplace is open to the gourmet kitchen with loads of cabinet and counter space, high end stainless steel appliances, as well as an ample eating area that opens to a HUGE fenced yard, cozy stamped concrete patio, entire yard landscaped by avid gardener. 2nd level has master suite with updated master bath and wall in closet with closet system. 3 additional bedrooms, 2 with walk in closets and main bath with double sinks. Views in the backyard are great. Finished lower level will AMAZE you. Additional bedroom being used as exercise room and half bath. Spaces, lighting, perfect for entertaining or your own enjoyment. New roof and siding in 2020. Laundry room has new sink with tiled backsplash. This home is a must see. Sellers are relocating, and selling most furnishings. All offers to be submitted by Sunday June 5th 6:30 pm
Property Specifics
| Single Family | |
| — | |
| — | |
| 2004 | |
| — | |
| — | |
| No | |
| 0.33 |
| Lake | |
| — | |
| 200 / Annual | |
| — | |
| — | |
| — | |
| 11423323 | |
| 02181060050000 |
Property History
| DATE: | EVENT: | PRICE: | SOURCE: |
|---|---|---|---|
| 14 Nov, 2012 | Sold | $199,900 | MRED MLS |
| 10 Oct, 2012 | Under contract | $194,900 | MRED MLS |
| 4 Oct, 2012 | Listed for sale | $194,900 | MRED MLS |
| 4 Aug, 2022 | Sold | $435,000 | MRED MLS |
| 5 Jun, 2022 | Under contract | $425,000 | MRED MLS |
| 3 Jun, 2022 | Listed for sale | $425,000 | MRED MLS |
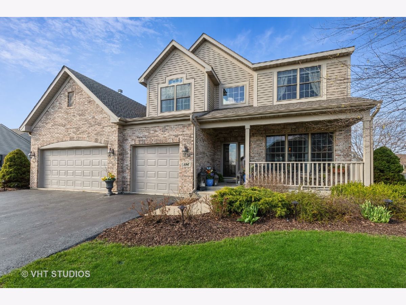
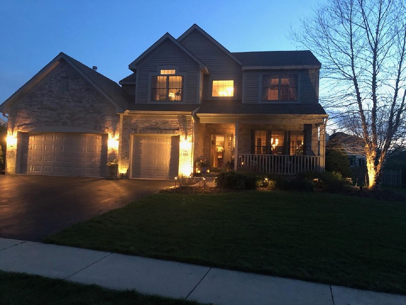
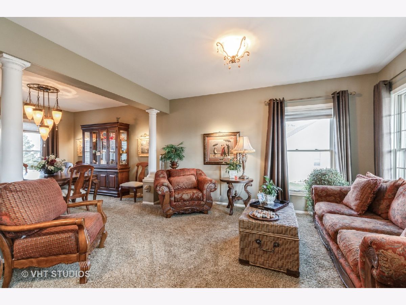
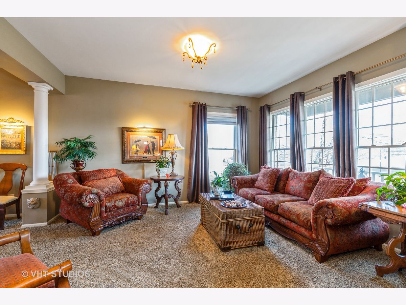
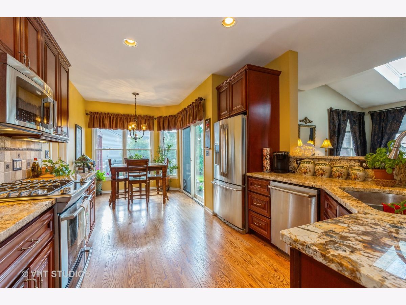
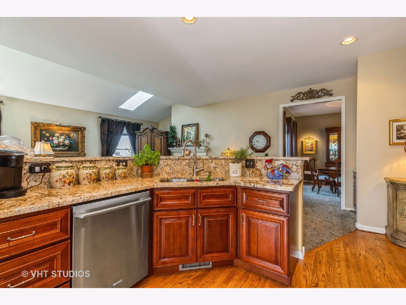
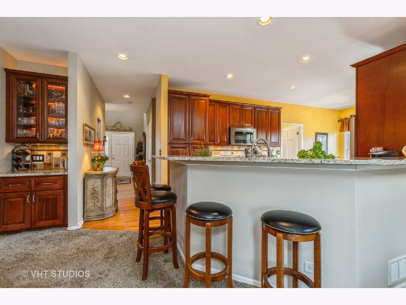
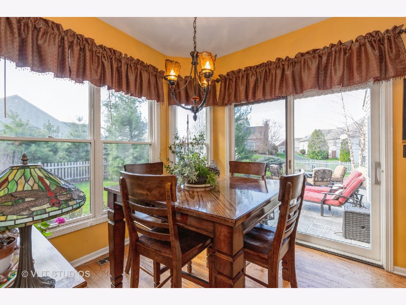
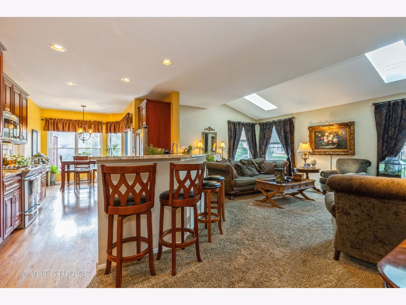
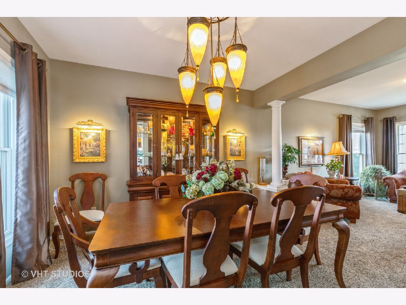
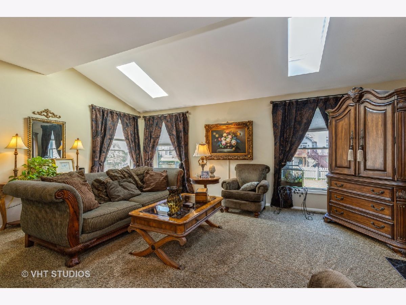
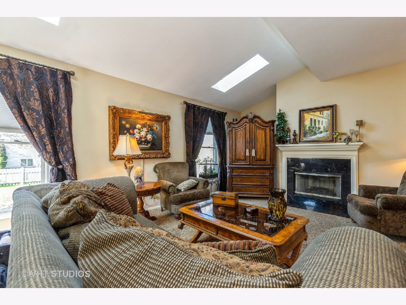
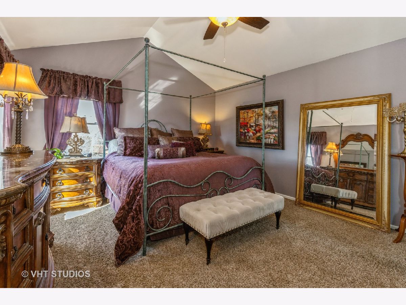
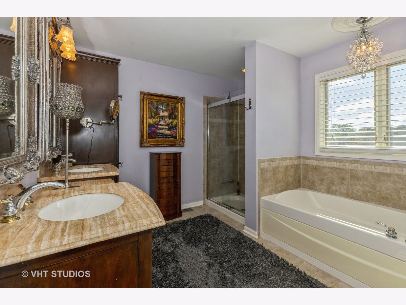
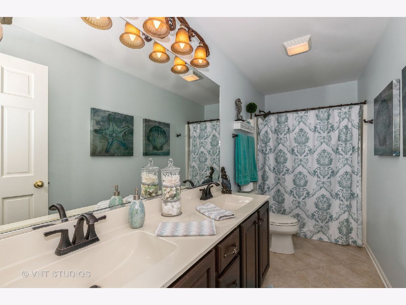
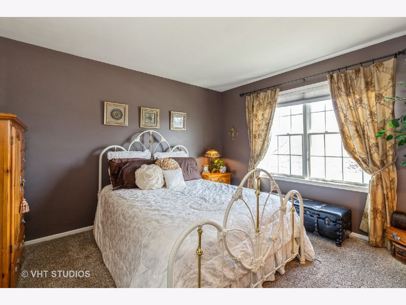
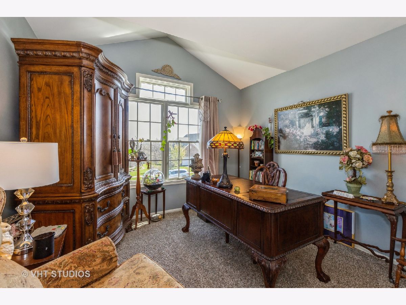
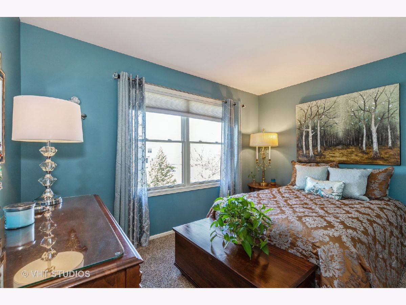
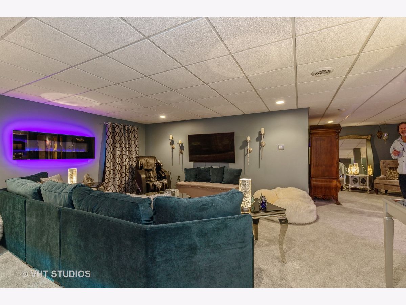
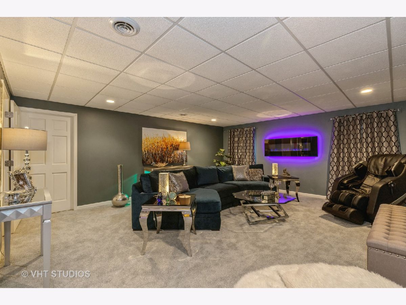
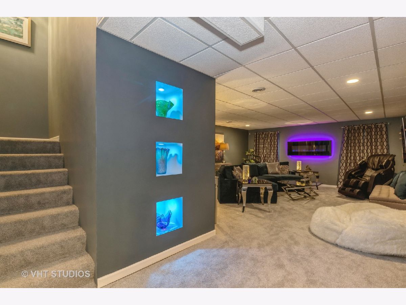
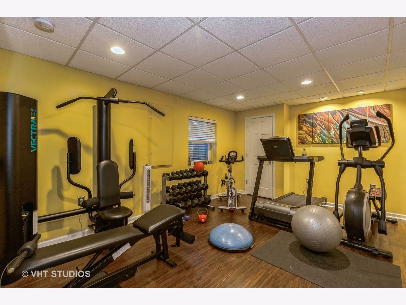
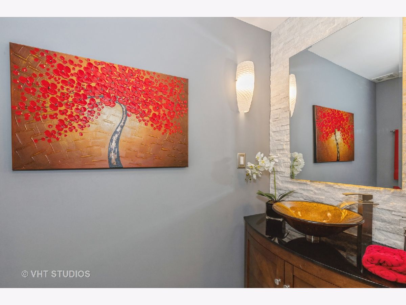
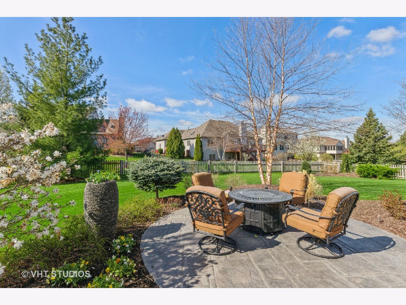
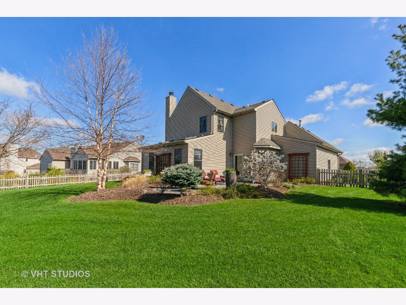
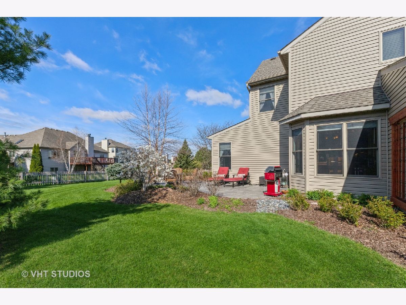
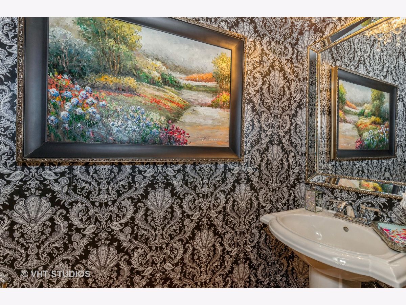
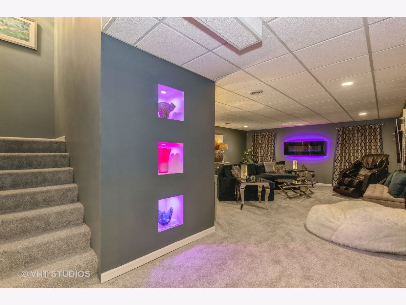
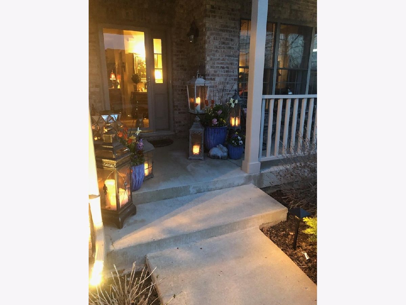
Room Specifics
Total Bedrooms: 5
Bedrooms Above Ground: 4
Bedrooms Below Ground: 1
Dimensions: —
Floor Type: —
Dimensions: —
Floor Type: —
Dimensions: —
Floor Type: —
Dimensions: —
Floor Type: —
Full Bathrooms: 4
Bathroom Amenities: Separate Shower,Double Sink
Bathroom in Basement: 0
Rooms: —
Basement Description: Partially Finished
Other Specifics
| 3.5 | |
| — | |
| Asphalt | |
| — | |
| — | |
| 113 X 144 X 83 X 128 | |
| — | |
| — | |
| — | |
| — | |
| Not in DB | |
| — | |
| — | |
| — | |
| — |
Tax History
| Year | Property Taxes |
|---|---|
| 2012 | $9,782 |
| 2022 | $11,644 |
Contact Agent
Nearby Sold Comparables
Contact Agent
Listing Provided By
Baird & Warner

