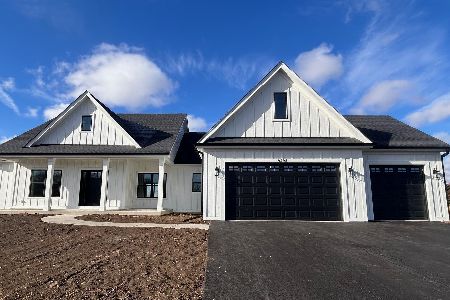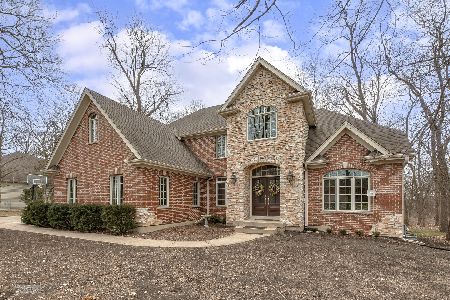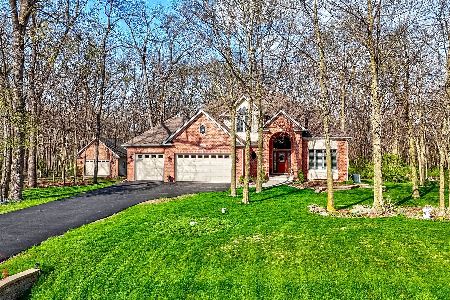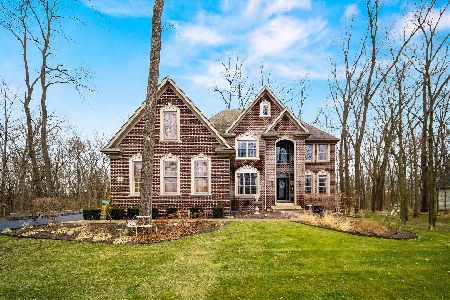8960 Stonewall Drive, Newark, Illinois 60541
$463,000
|
Sold
|
|
| Status: | Closed |
| Sqft: | 2,552 |
| Cost/Sqft: | $174 |
| Beds: | 4 |
| Baths: | 3 |
| Year Built: | 2003 |
| Property Taxes: | $8,416 |
| Days On Market: | 1525 |
| Lot Size: | 1,04 |
Description
Absolutely Enchanting!! A rare find!! Quality custom built Wernsman home featuring 4 bdrm-3 full Bath, 3 car side loading garage situated on a 1+ acre wooded lot is being offered for sale for the first time!! This home is located in the picturesque and much sought-after Estates of Millbrook. Prepare to be greeted by a stunning 2 story stone entry with elegant double doors. Upon entering the 2 story foyer, an attractive grand staircase awaits. Proceeding through the foyer you'll notice a beautiful formal dining room with baseboard, chair rail and crown molding trim; this room or the 1st floor bedroom with a vaulted vanishing ceiling that overlooks the woods would make a very convenient and enjoyable work from home office. Further ahead is a very well thought out open concept Grand Room with expansive casement windows with transoms above to take in all of your peaceful wooded acreage. You'll delight in the sight of deer and a vast variety of birds that share this land with you. The owls at night in the summer are amazing! Additional features of the Grand Room include a floor to ceiling fireplace utilizing the same stonework featured on the exterior, custom designed inset carpet bordered by gleaming hardwood floors. A lighted niche wall displays beautifully as it frames in and surrounds your flat panel tv. Also built into the niche wall is an area for audio and video components; no extra table cluttering up your room is needed. Included in the Grand Room is a 10 speaker Bose Acoustimass surround sound system with subwoofer. The small white cube speakers blend in seamlessly already mounted next to your white crown molding. The Bose sound system continues into the elevated oversized screened porch or 3 season's room. with a vaulted ceiling located off the gourmet kitchen which come with stainless steel appliances and solid surface Corian Fieldstone countertops, 42" Maple cabinetry with mullions. The 3 season's room provides a great place to enjoy a family meal or an ideal place to relax and enjoy a glass of wine overlooking the lush and tranquil forested land. The screened porch is framed to be a four seasons room. Additionally on the first floor is a separate family room which will provide your family an alternate room in which to relax, take in a movie or read a good book. This additional Family room features a vaulted ceiling which hold flush mount speakers and looks out a wall of windows taking in a great view of the front of the property. A 1st floor full bath is adjacent to the first floor office/bedroom and Family room. The large double door Master bedroom includes a tray ceiling, a huge walk-in closet along with Master bath, double sinks, large skylight over 100 gallon jetted whirlpool tub and separate glass shower with bench. The 2nd story Guest bedroom has an attractive Jack & Jill bath. A large nook adorns the third bedroom that is great for reading, playroom, or another office...possibilities are endless!!! The secluded backyard is perfect for entertaining with firepit and 1 month old deck with aluminum architectural spindles. The property connects to over 4 miles of well-maintained walking trails in the Estates. Additionally, the Millbrook Forest preserves, Fox River, horseback riding, Farnsworth House and Silver Springs State Park are all nearby and will bring you years of enjoyment. Live like you're on vacation! Enjoy the best of both worlds being only 10 miles from Yorkville. This truly is the perfect home to relax, unwind and have some elbow room. A much-welcomed escape from average or traditional subdivisions and housing. The developer of The Estates of Millbrook was extremely generous in giving back nearly 100 acres of this approximately 300 acre Estate development to the homeowners by providing well-manicured entrances, green spaces and miles of walking trails. Homes for sale here don't come up for sale very often, don't let this one pass you by!
Property Specifics
| Single Family | |
| — | |
| Traditional | |
| 2003 | |
| Full | |
| — | |
| No | |
| 1.04 |
| Kendall | |
| Estates Of Millbrook | |
| 300 / Annual | |
| Insurance | |
| Private Well | |
| Septic-Private | |
| 11262754 | |
| 0416377009 |
Nearby Schools
| NAME: | DISTRICT: | DISTANCE: | |
|---|---|---|---|
|
Grade School
Newark Elementary School |
66 | — | |
|
Middle School
Millbrook Junior High School |
66 | Not in DB | |
|
High School
Newark Community High School |
18 | Not in DB | |
Property History
| DATE: | EVENT: | PRICE: | SOURCE: |
|---|---|---|---|
| 17 Dec, 2021 | Sold | $463,000 | MRED MLS |
| 23 Nov, 2021 | Under contract | $445,000 | MRED MLS |
| 18 Nov, 2021 | Listed for sale | $445,000 | MRED MLS |
| 3 Apr, 2023 | Sold | $492,500 | MRED MLS |
| 4 Mar, 2023 | Under contract | $519,900 | MRED MLS |
| 16 Feb, 2023 | Listed for sale | $519,900 | MRED MLS |
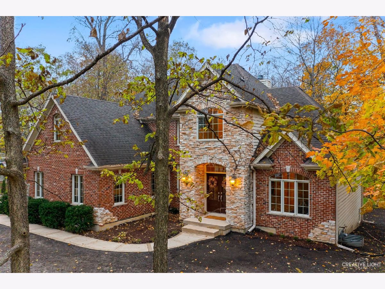
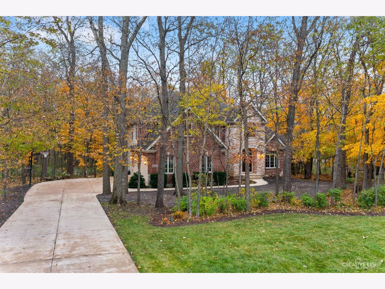
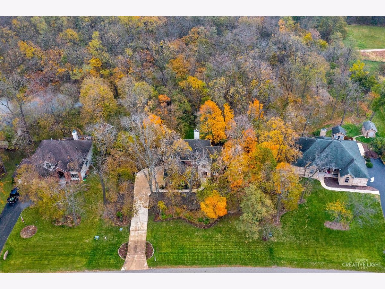
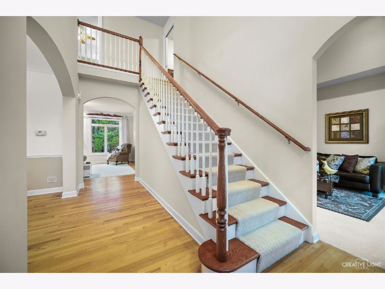

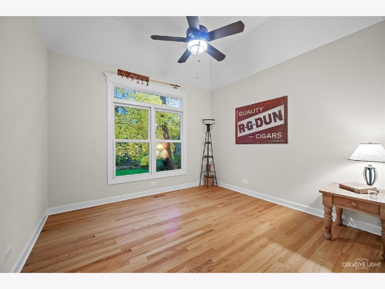
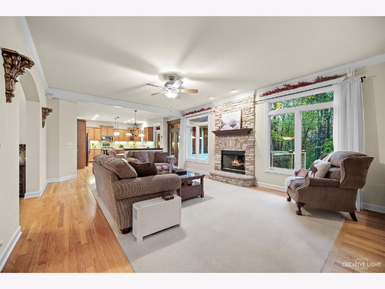
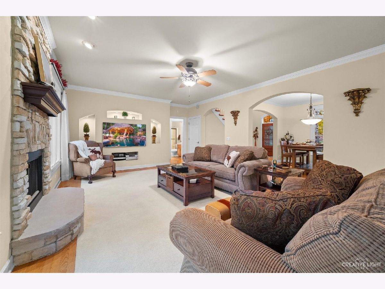
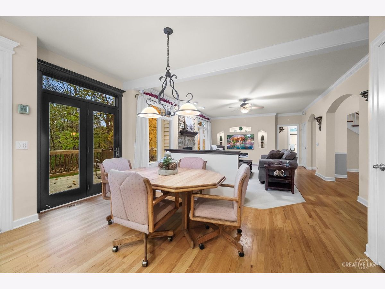
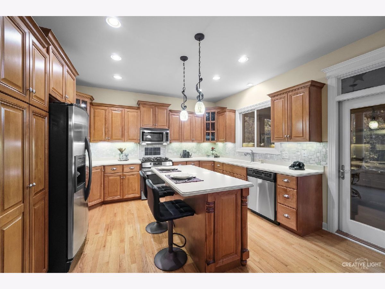
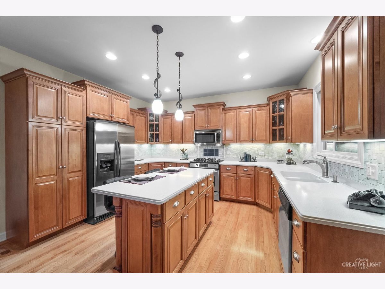
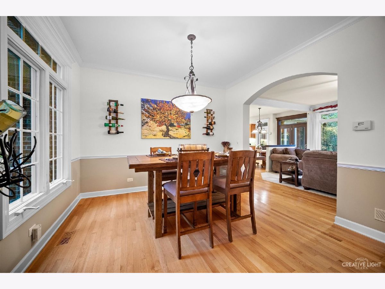

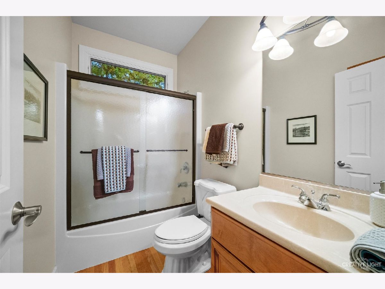
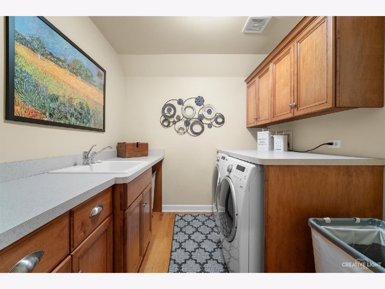
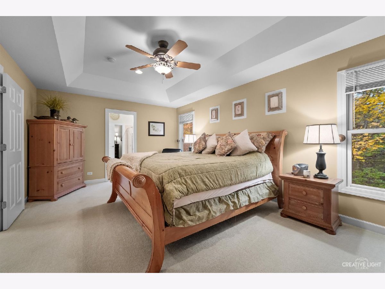
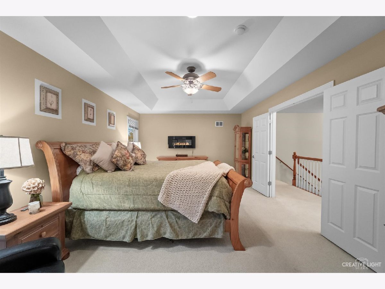
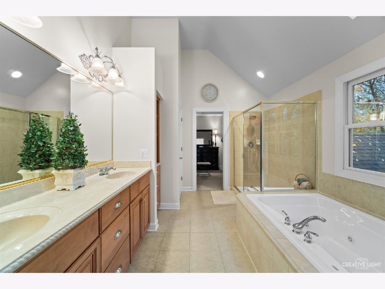
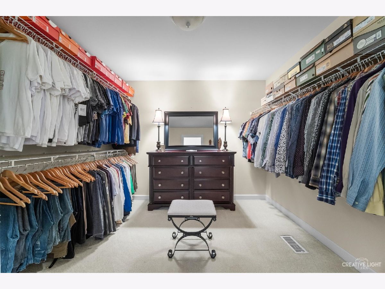
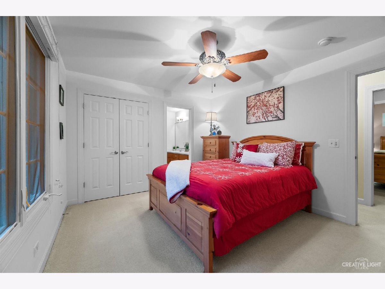
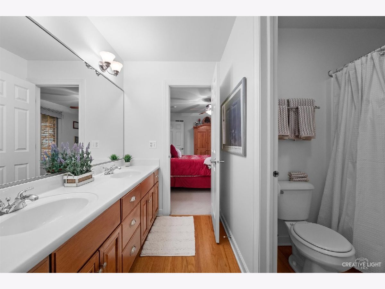
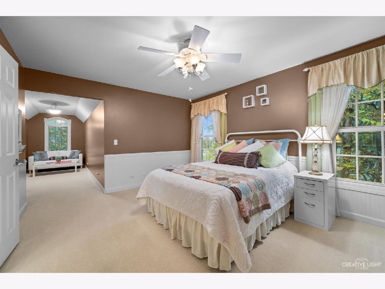
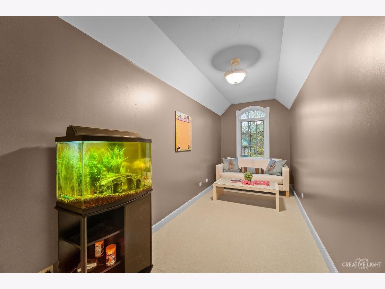
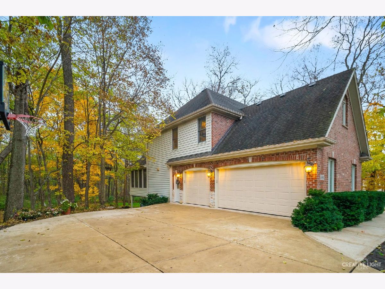
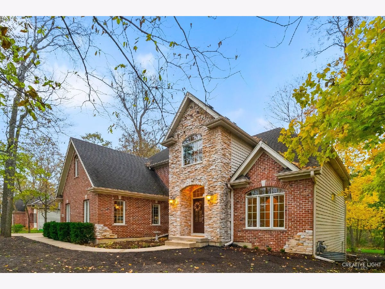
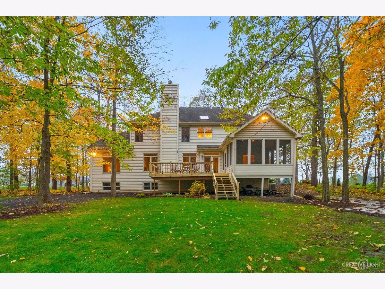
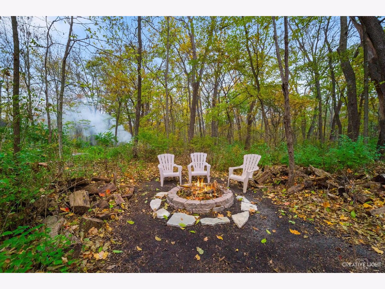
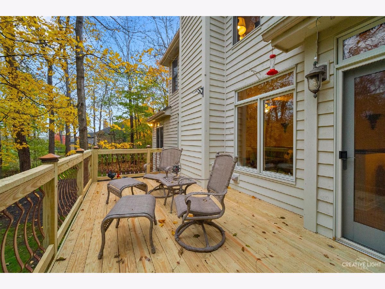
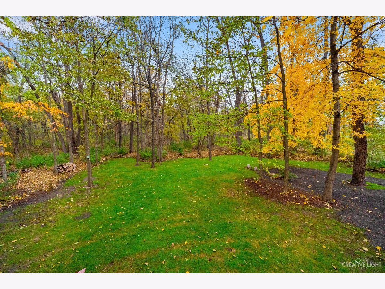
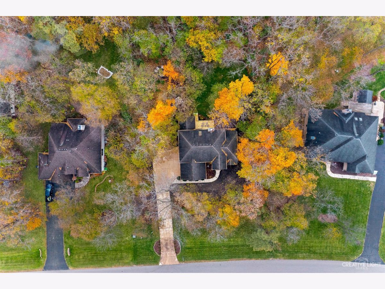
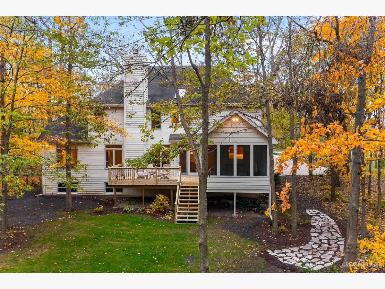
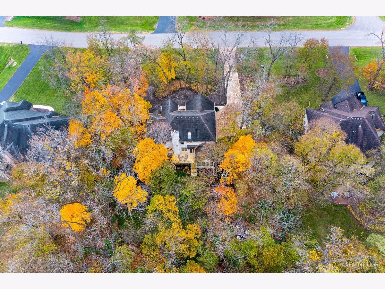
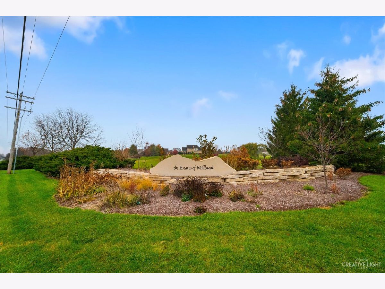
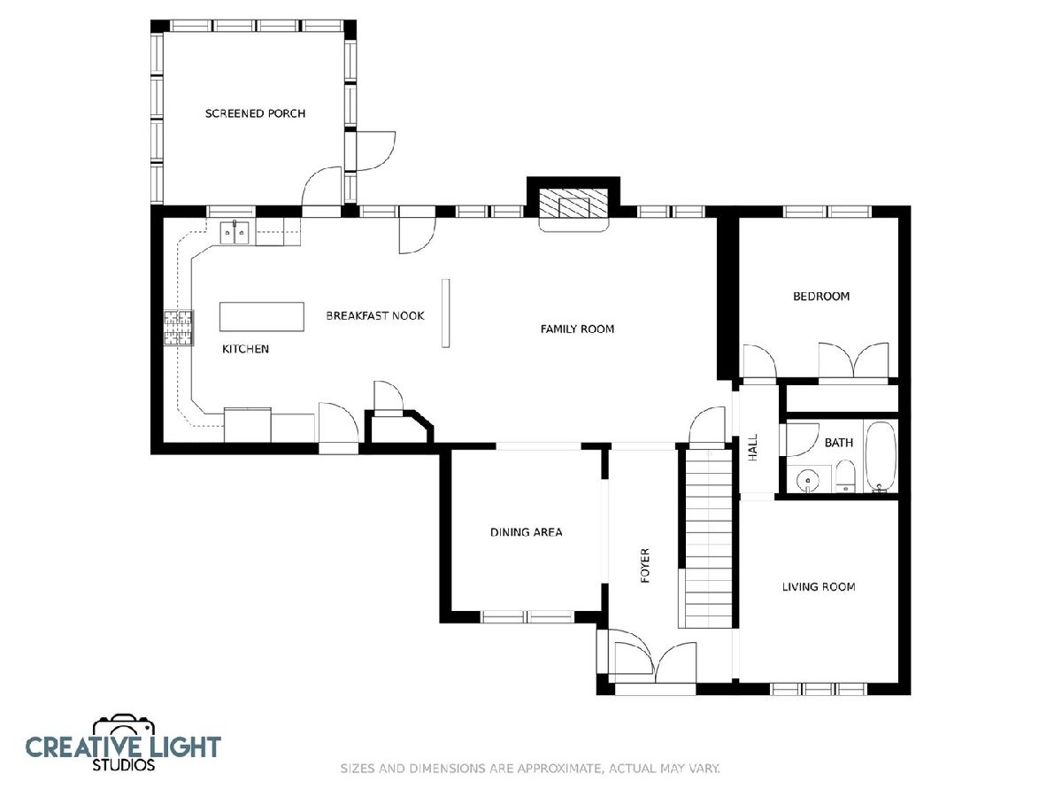
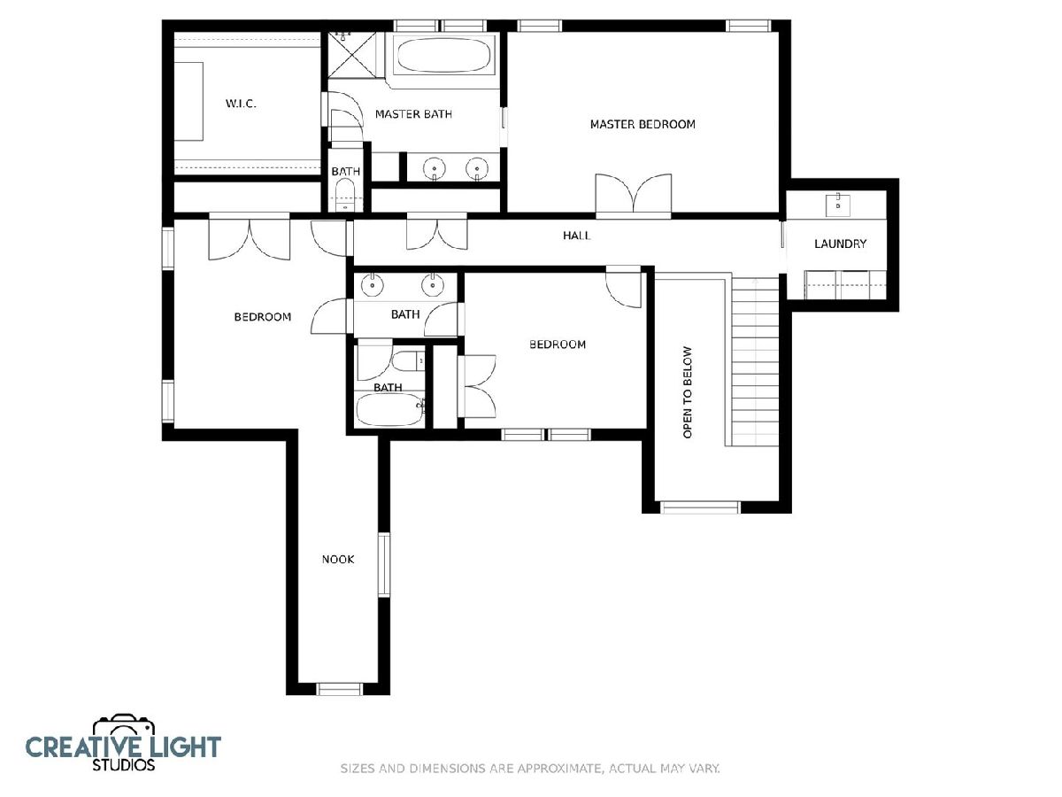
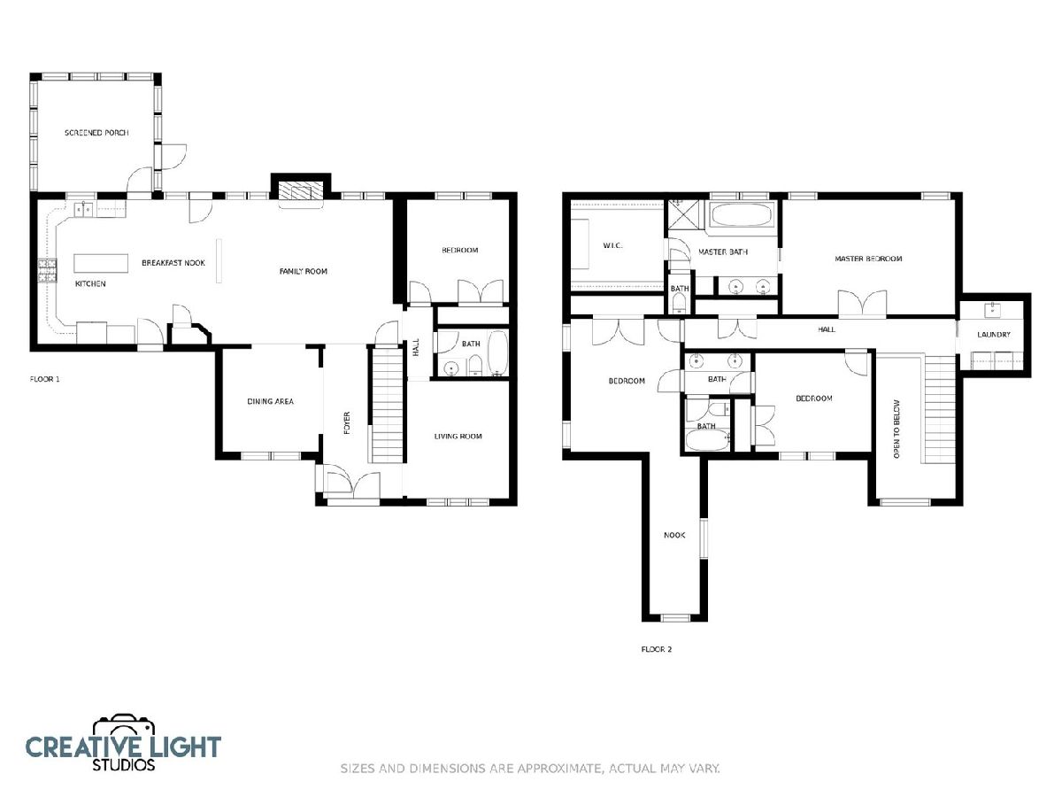
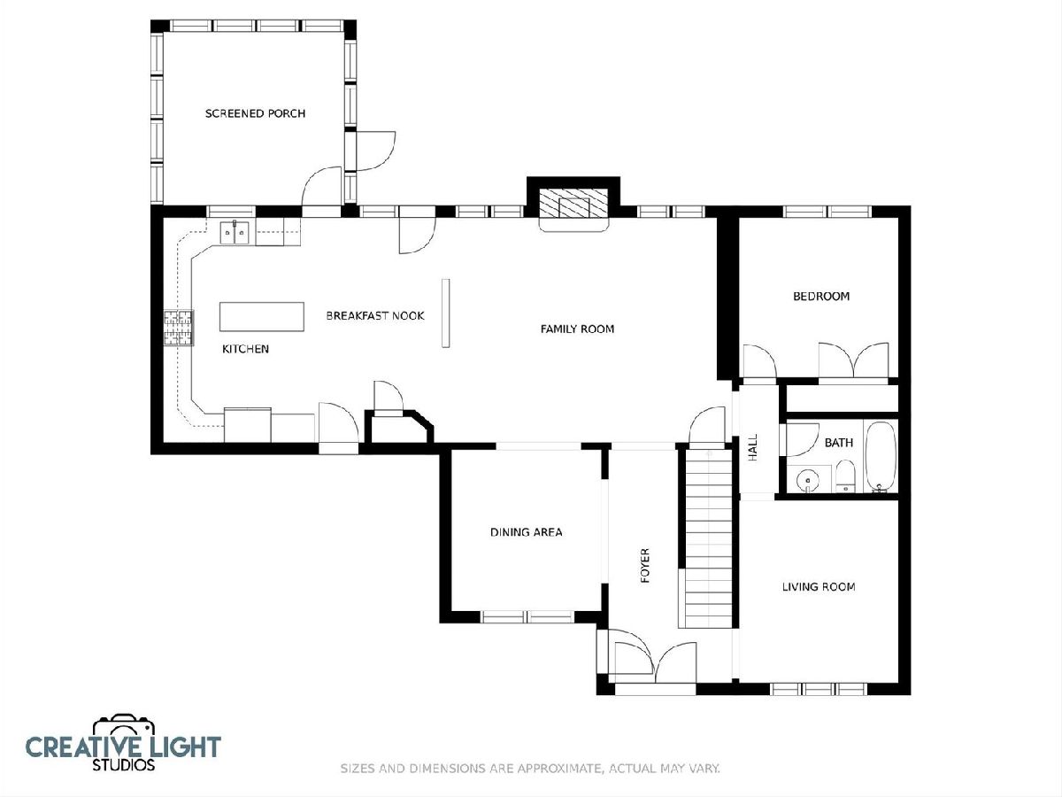
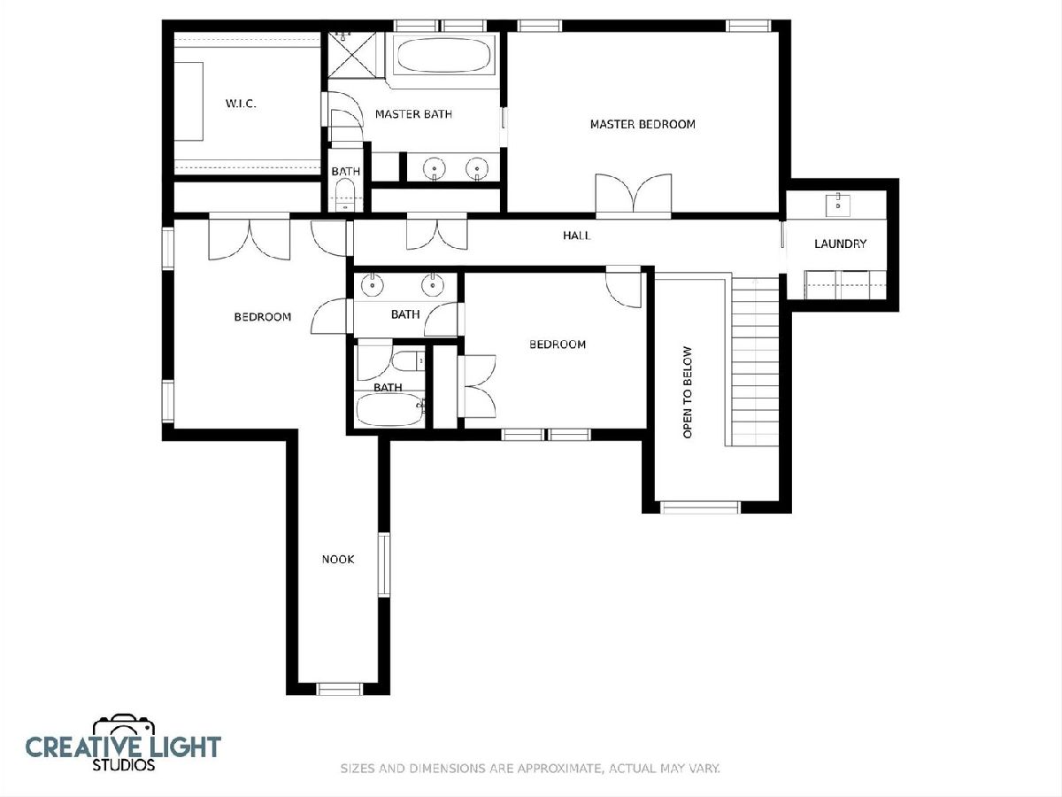
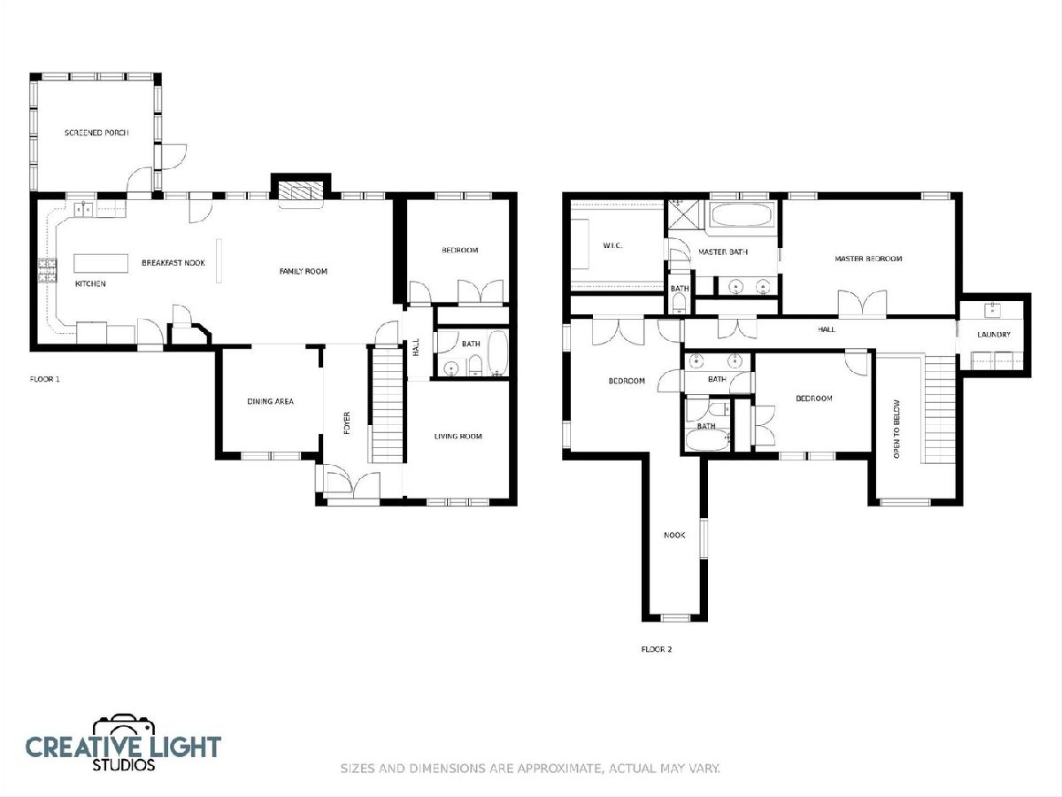
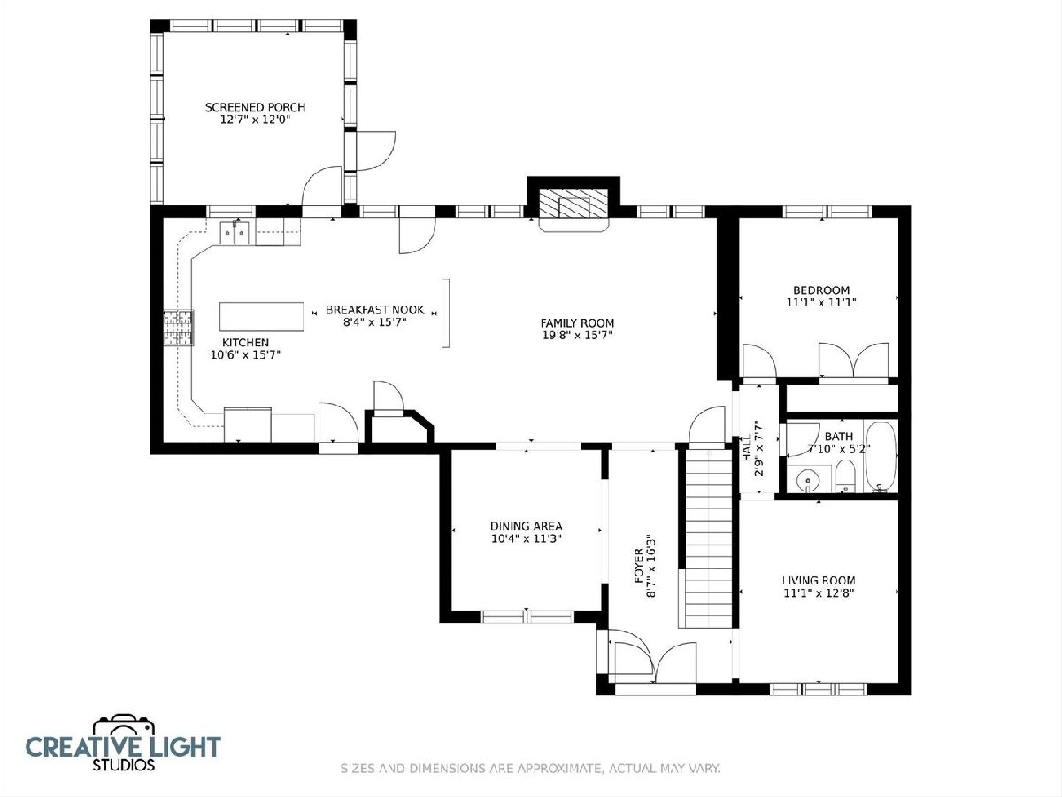

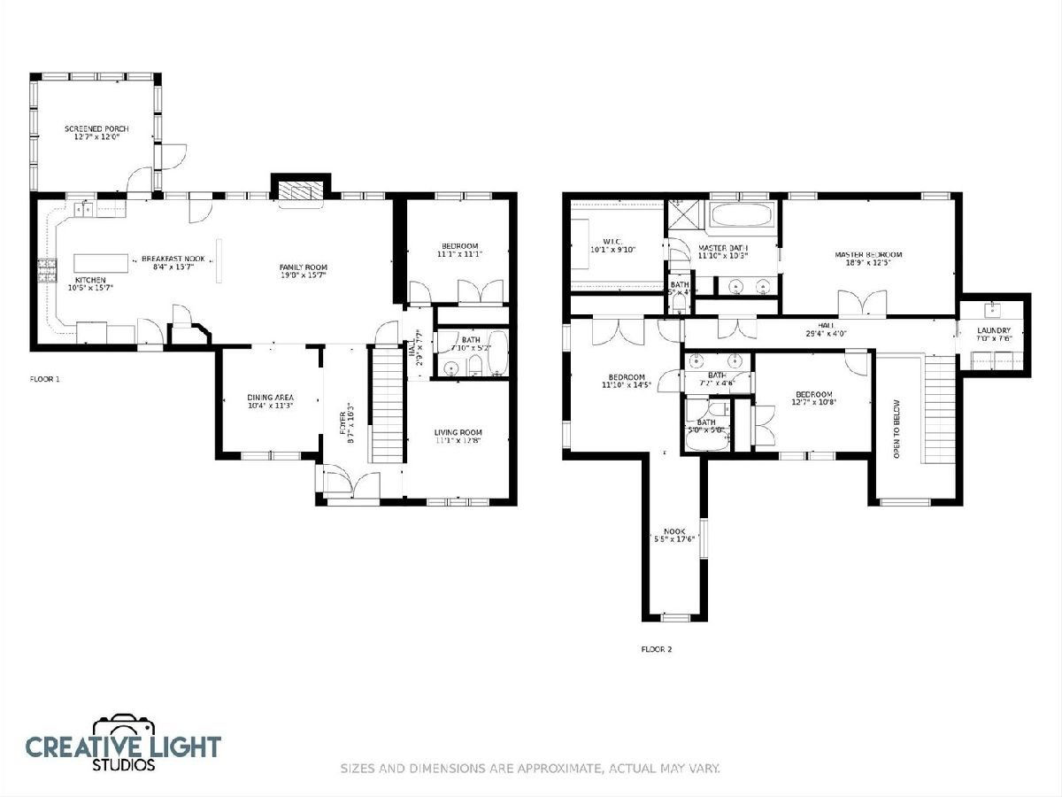
Room Specifics
Total Bedrooms: 4
Bedrooms Above Ground: 4
Bedrooms Below Ground: 0
Dimensions: —
Floor Type: Carpet
Dimensions: —
Floor Type: Carpet
Dimensions: —
Floor Type: Hardwood
Full Bathrooms: 3
Bathroom Amenities: Whirlpool,Separate Shower,Double Sink
Bathroom in Basement: 0
Rooms: Eating Area,Sitting Room,Walk In Closet,Screened Porch
Basement Description: Unfinished
Other Specifics
| 3 | |
| Concrete Perimeter | |
| Concrete | |
| Deck | |
| Wooded,Mature Trees | |
| 45398 | |
| — | |
| Full | |
| Vaulted/Cathedral Ceilings, Skylight(s), Hardwood Floors, First Floor Bedroom, Second Floor Laundry, Built-in Features, Walk-In Closet(s) | |
| Range, Microwave, Dishwasher, Refrigerator, Washer, Dryer | |
| Not in DB | |
| Street Paved | |
| — | |
| — | |
| Attached Fireplace Doors/Screen, Gas Log |
Tax History
| Year | Property Taxes |
|---|---|
| 2021 | $8,416 |
| 2023 | $8,454 |
Contact Agent
Nearby Sold Comparables
Contact Agent
Listing Provided By
john greene, Realtor

