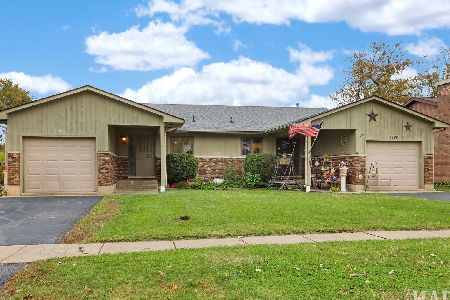897-899 West Avenue, Woodstock, Illinois 60098
$361,000
|
Sold
|
|
| Status: | Closed |
| Sqft: | 0 |
| Cost/Sqft: | — |
| Beds: | 4 |
| Baths: | 0 |
| Year Built: | 1990 |
| Property Taxes: | $9,772 |
| Days On Market: | 457 |
| Lot Size: | 0,29 |
Description
**Multiple Offers recieveed Highest and Best Offers Requested by 11am Tuesday, September 17.** Well-built side-by-side duplex units owned and maintained by the original builder with pride in ownership! Take advantage of the income producing potential to reduce your mortgage/expenses with this unique opportunity! Live in one unit and rent the other to help build equity faster or rent both to maximize income potential. Easy, comfortable living in these ranch units with finished, walk-out basements and one car garages. One unit has a sunroom overlooking the backyard and a bump out in the dining room while the other has a deck. Both walkouts have full bathrooms and have been used as family room/bedrooms with large walk-in closets and an additional storage room. Roof 2009, Pella windows (some with built-in blinds), low maintenance brick and aluminum siding exterior. Each unit has its own forced air furnace, central A/C unit, water heater, whole house humidifier, sump pump and all kitchen appliances. Leases are under market rates and tenants are month to month. Separately metered utilities paid by tenants. No association dues.
Property Specifics
| Multi-unit | |
| — | |
| — | |
| 1990 | |
| — | |
| — | |
| No | |
| 0.29 |
| — | |
| — | |
| — / — | |
| — | |
| — | |
| — | |
| 12161597 | |
| 1306176023 |
Nearby Schools
| NAME: | DISTRICT: | DISTANCE: | |
|---|---|---|---|
|
Grade School
Olson Elementary School |
200 | — | |
|
Middle School
Creekside Middle School |
200 | Not in DB | |
|
High School
Woodstock High School |
200 | Not in DB | |
Property History
| DATE: | EVENT: | PRICE: | SOURCE: |
|---|---|---|---|
| 22 Oct, 2024 | Sold | $361,000 | MRED MLS |
| 18 Sep, 2024 | Under contract | $325,000 | MRED MLS |
| 12 Sep, 2024 | Listed for sale | $325,000 | MRED MLS |
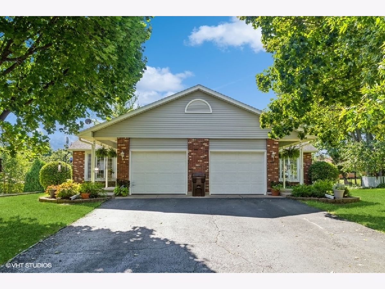
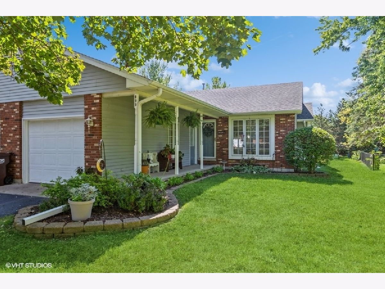
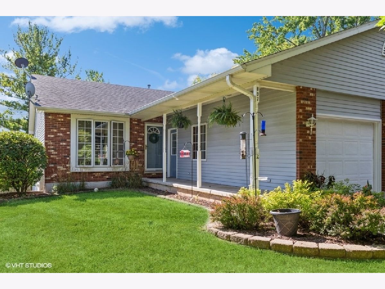
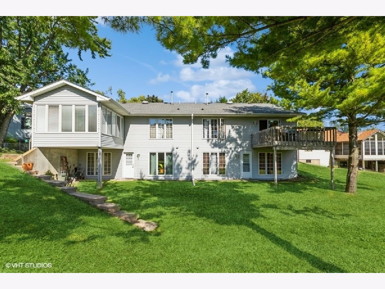
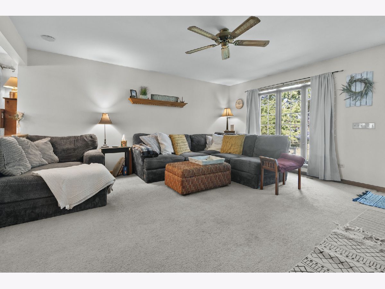
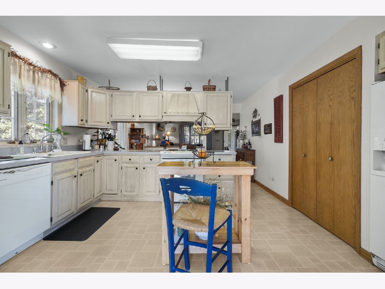
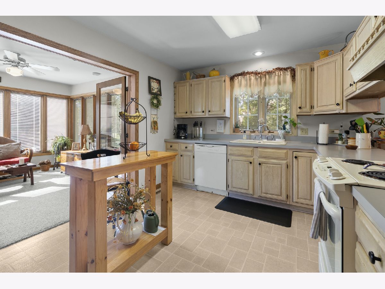
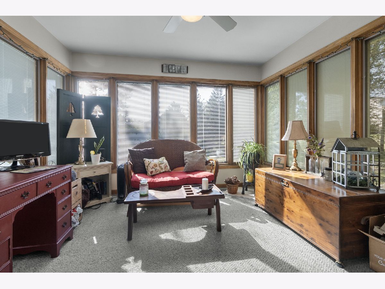
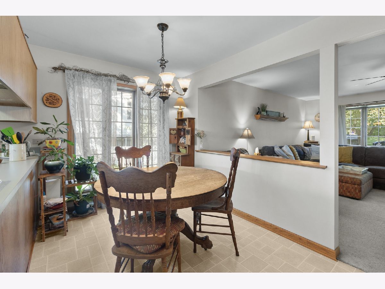
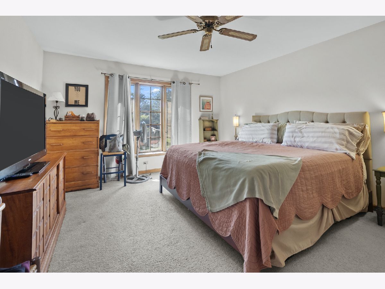
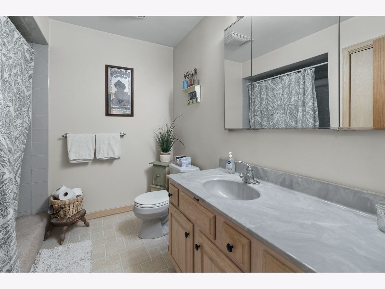
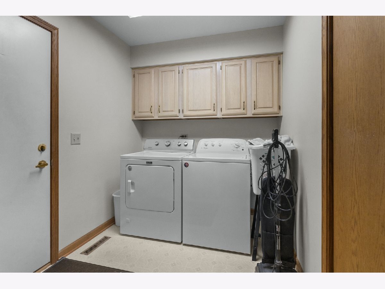
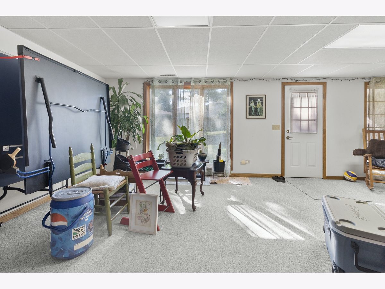
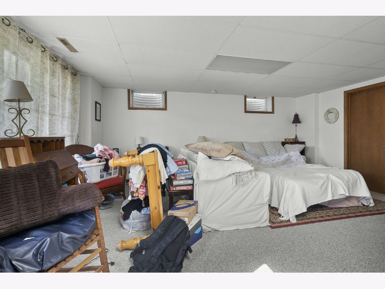
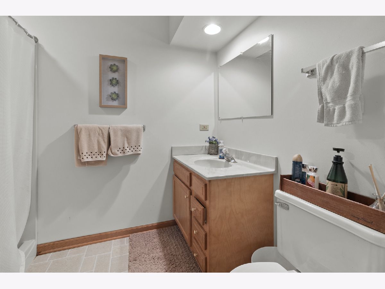
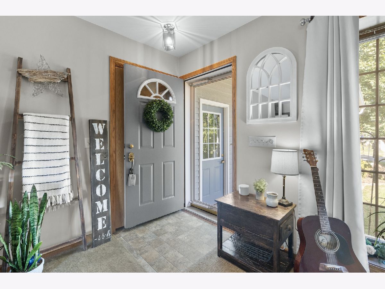
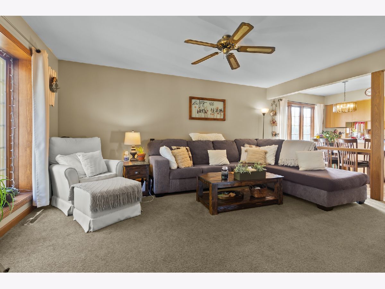
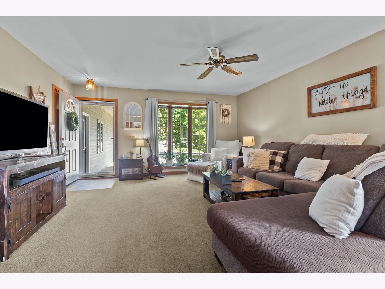
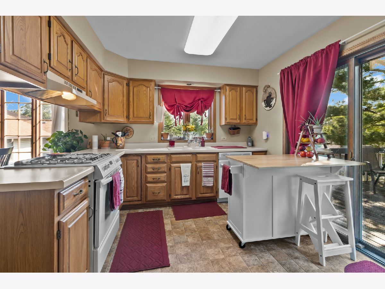
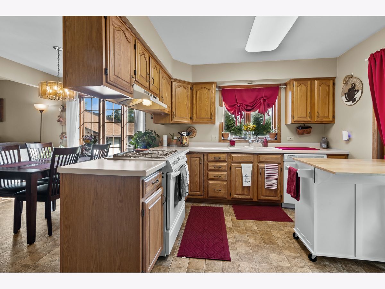
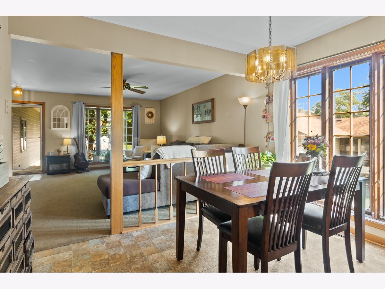
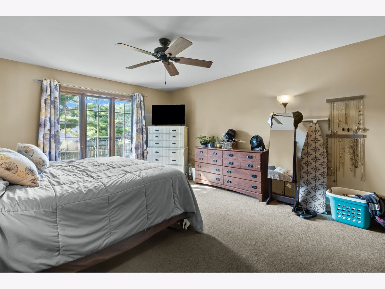
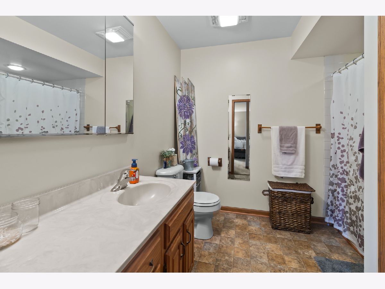
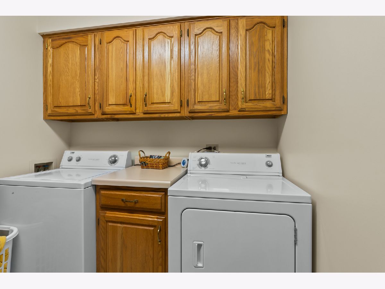
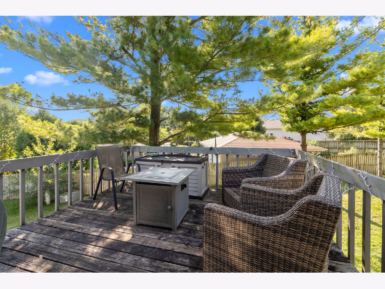
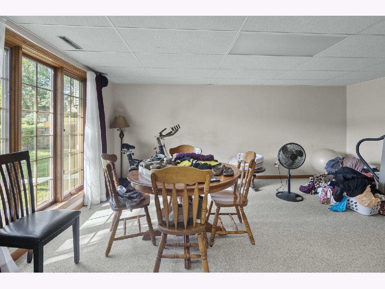
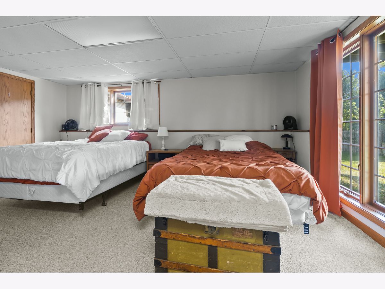
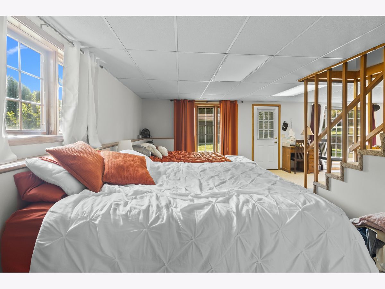
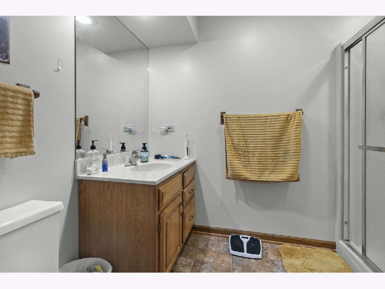
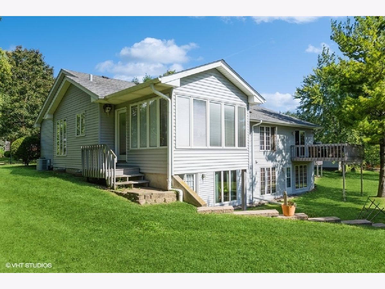
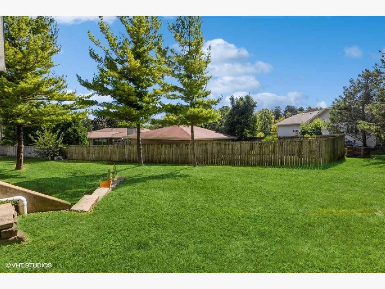
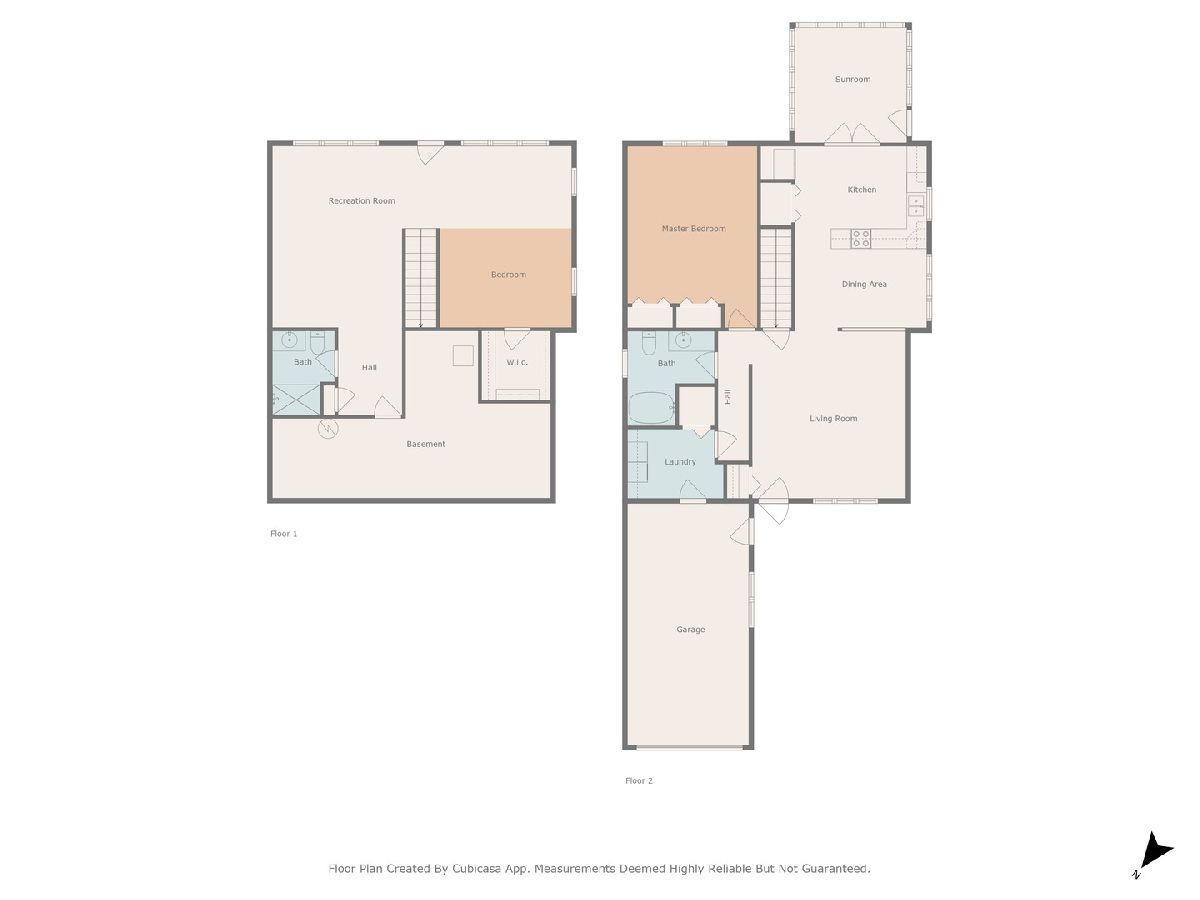
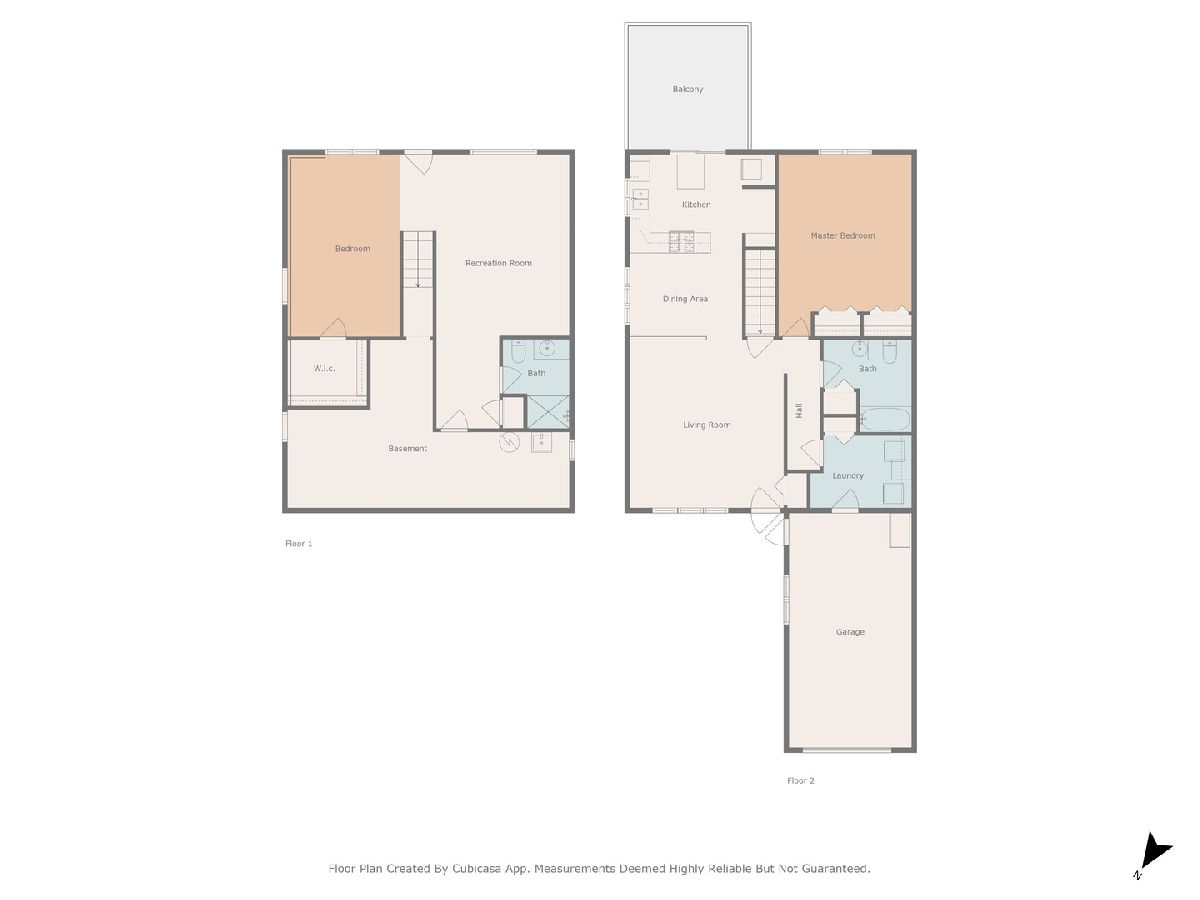
Room Specifics
Total Bedrooms: 4
Bedrooms Above Ground: 4
Bedrooms Below Ground: 0
Dimensions: —
Floor Type: —
Dimensions: —
Floor Type: —
Dimensions: —
Floor Type: —
Full Bathrooms: 4
Bathroom Amenities: —
Bathroom in Basement: —
Rooms: —
Basement Description: Finished,Exterior Access,Rec/Family Area,Storage Space
Other Specifics
| 2 | |
| — | |
| — | |
| — | |
| — | |
| 66X143X111X174 | |
| — | |
| — | |
| — | |
| — | |
| Not in DB | |
| — | |
| — | |
| — | |
| — |
Tax History
| Year | Property Taxes |
|---|---|
| 2024 | $9,772 |
Contact Agent
Nearby Sold Comparables
Contact Agent
Listing Provided By
Berkshire Hathaway HomeServices Starck Real Estate

