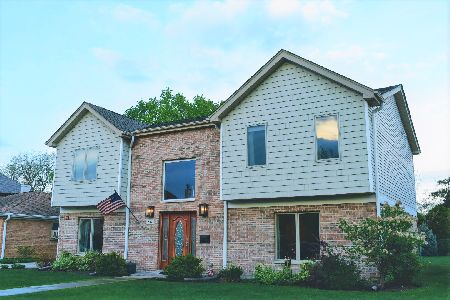897 Grant Drive, Des Plaines, Illinois 60016
$385,000
|
Sold
|
|
| Status: | Closed |
| Sqft: | 2,400 |
| Cost/Sqft: | $165 |
| Beds: | 4 |
| Baths: | 3 |
| Year Built: | — |
| Property Taxes: | $7,901 |
| Days On Market: | 4200 |
| Lot Size: | 0,17 |
Description
Elegant & Inviting center entry colonial w/2 story foyer & high end finishes.NuVo audio surround sound system.Gorgeous kit. w/39" maple cabinetry,granite cntrs,glass/stone backsplash,SS appliances + table space. Fm.Rm. w/handsome built-ins & fireplace.Enticing mstr suite w/vltd clings,walk-in closet. Mbath w/marble,dual vanity,steam shower + tub.Closet organizers. 2nd flr. laundry.New roof, windows,siding,furnace,A/C
Property Specifics
| Single Family | |
| — | |
| Colonial | |
| — | |
| None | |
| — | |
| No | |
| 0.17 |
| Cook | |
| — | |
| 0 / Not Applicable | |
| None | |
| Lake Michigan | |
| Public Sewer | |
| 08675337 | |
| 09192070030000 |
Nearby Schools
| NAME: | DISTRICT: | DISTANCE: | |
|---|---|---|---|
|
Grade School
Forest Elementary School |
62 | — | |
|
Middle School
Algonquin Middle School |
62 | Not in DB | |
|
High School
Maine West High School |
207 | Not in DB | |
Property History
| DATE: | EVENT: | PRICE: | SOURCE: |
|---|---|---|---|
| 13 Feb, 2012 | Sold | $115,000 | MRED MLS |
| 12 Jan, 2012 | Under contract | $95,000 | MRED MLS |
| 3 Jan, 2012 | Listed for sale | $95,000 | MRED MLS |
| 21 Sep, 2012 | Sold | $340,000 | MRED MLS |
| 31 Aug, 2012 | Under contract | $379,000 | MRED MLS |
| 22 Aug, 2012 | Listed for sale | $379,000 | MRED MLS |
| 26 Sep, 2014 | Sold | $385,000 | MRED MLS |
| 21 Jul, 2014 | Under contract | $394,900 | MRED MLS |
| 17 Jul, 2014 | Listed for sale | $394,900 | MRED MLS |
| 22 Jun, 2021 | Sold | $488,000 | MRED MLS |
| 12 May, 2021 | Under contract | $469,000 | MRED MLS |
| 11 May, 2021 | Listed for sale | $469,000 | MRED MLS |
Room Specifics
Total Bedrooms: 4
Bedrooms Above Ground: 4
Bedrooms Below Ground: 0
Dimensions: —
Floor Type: Hardwood
Dimensions: —
Floor Type: Hardwood
Dimensions: —
Floor Type: Hardwood
Full Bathrooms: 3
Bathroom Amenities: Separate Shower,Steam Shower,Double Sink
Bathroom in Basement: 0
Rooms: Eating Area,Foyer
Basement Description: None
Other Specifics
| 2 | |
| — | |
| — | |
| Patio | |
| Fenced Yard | |
| 46X131X68 | |
| — | |
| Full | |
| Vaulted/Cathedral Ceilings, Hardwood Floors, Second Floor Laundry | |
| Range, Microwave, Dishwasher, Refrigerator, Washer, Dryer, Disposal, Stainless Steel Appliance(s), Wine Refrigerator | |
| Not in DB | |
| Sidewalks, Street Lights, Street Paved | |
| — | |
| — | |
| Gas Log, Gas Starter |
Tax History
| Year | Property Taxes |
|---|---|
| 2012 | $4,532 |
| 2012 | $5,400 |
| 2014 | $7,901 |
| 2021 | $8,613 |
Contact Agent
Nearby Similar Homes
Nearby Sold Comparables
Contact Agent
Listing Provided By
Keller Williams Platinum Partners










