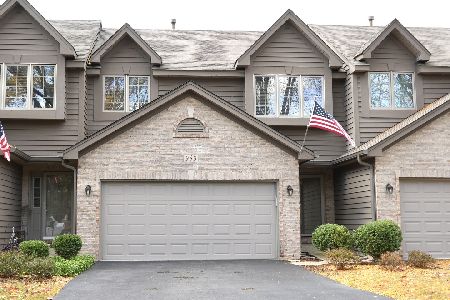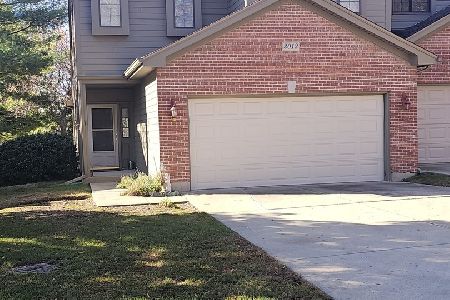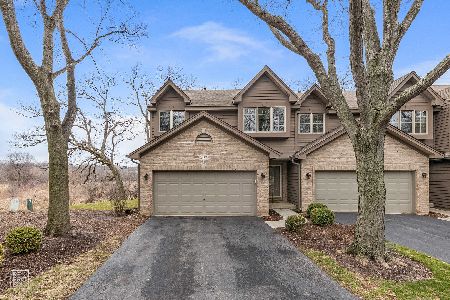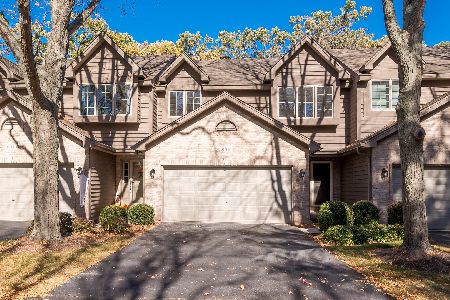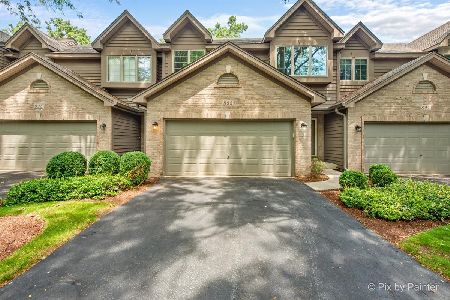897 Millcreek Circle, Elgin, Illinois 60123
$200,000
|
Sold
|
|
| Status: | Closed |
| Sqft: | 1,449 |
| Cost/Sqft: | $138 |
| Beds: | 2 |
| Baths: | 2 |
| Year Built: | 1993 |
| Property Taxes: | $4,570 |
| Days On Market: | 1934 |
| Lot Size: | 0,00 |
Description
Desirable open-concept floor plan in this end-unit townhome. The main level offers a vaulted ceilings and skylights. The spacious kitchen has ample cabinet space, under cabinet lighting, stainless appliances, a breakfast bar and a large eat-in/table space. The generous living room boasts a gas start fireplace with a beautiful tile surround and a sliding door to a raised deck. Upper level is exclusive to the tremendous master suite featuring a huge walk-in closet & full master bath with double vanity, jetted tub, & separate shower. Loft space overlooking the living room is a great space for an office, study or lounging area. The lower level offers a family room with a walkout to another deck, 2nd bedroom, another full bath, & laundry room. Ideal set up for an in-law arrangement or a work from home/e-learning space! Peaceful views overlooking Tyler Creek and acres of open space. Minutes to Metra, I90, and Randall Rd with for shopping/dining.
Property Specifics
| Condos/Townhomes | |
| 2 | |
| — | |
| 1993 | |
| None | |
| MODEL B | |
| No | |
| — |
| Kane | |
| Millcreek | |
| 225 / Monthly | |
| Insurance,Exterior Maintenance,Lawn Care,Snow Removal | |
| Public | |
| Public Sewer | |
| 10897282 | |
| 0609127076 |
Nearby Schools
| NAME: | DISTRICT: | DISTANCE: | |
|---|---|---|---|
|
Grade School
Creekside Elementary School |
46 | — | |
|
Middle School
Kimball Middle School |
46 | Not in DB | |
|
High School
Larkin High School |
46 | Not in DB | |
Property History
| DATE: | EVENT: | PRICE: | SOURCE: |
|---|---|---|---|
| 29 Feb, 2016 | Under contract | $0 | MRED MLS |
| 25 Jan, 2016 | Listed for sale | $0 | MRED MLS |
| 17 Nov, 2020 | Sold | $200,000 | MRED MLS |
| 19 Oct, 2020 | Under contract | $200,000 | MRED MLS |
| 9 Oct, 2020 | Listed for sale | $200,000 | MRED MLS |
| 18 May, 2022 | Sold | $270,000 | MRED MLS |
| 8 Apr, 2022 | Under contract | $249,000 | MRED MLS |
| 5 Apr, 2022 | Listed for sale | $249,000 | MRED MLS |
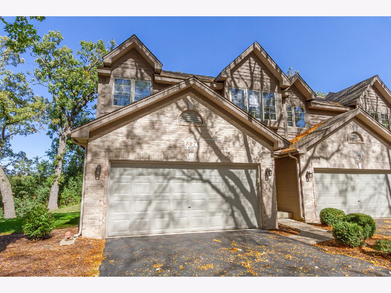
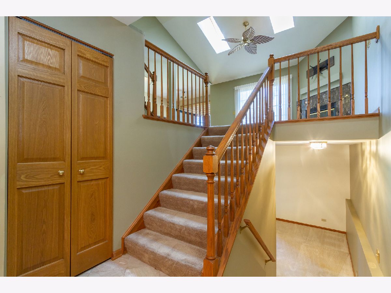
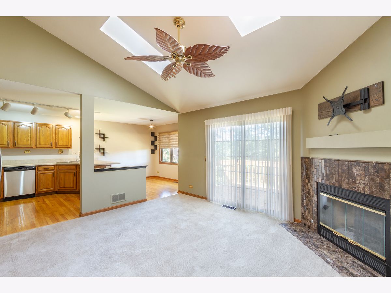
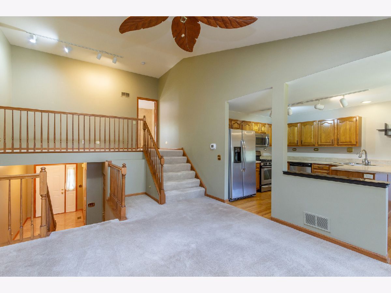
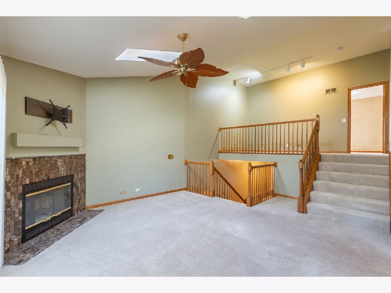
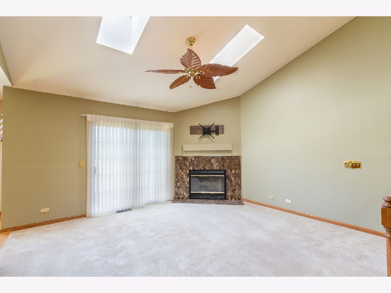
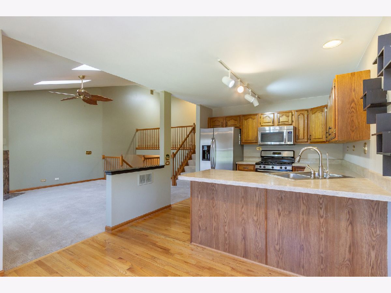
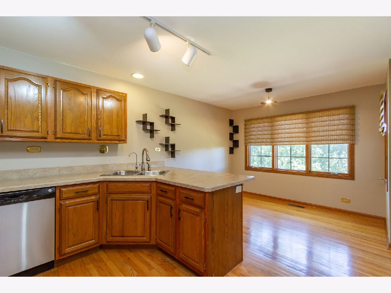
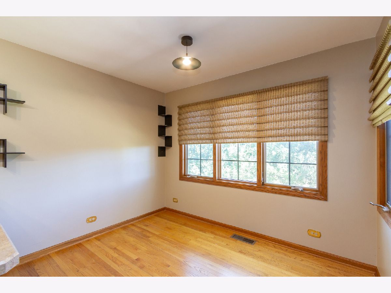
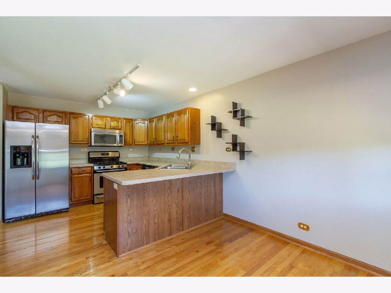
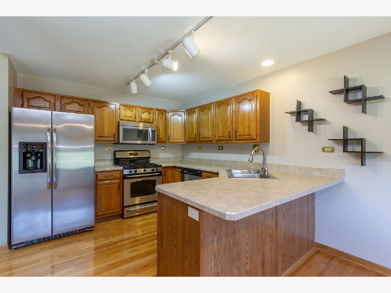
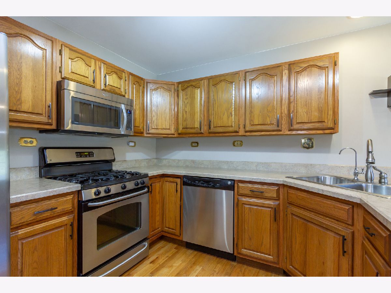
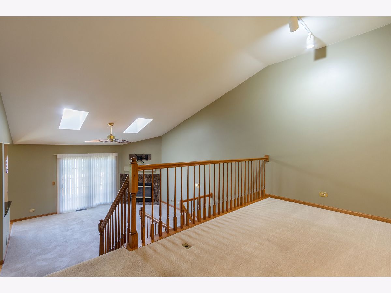
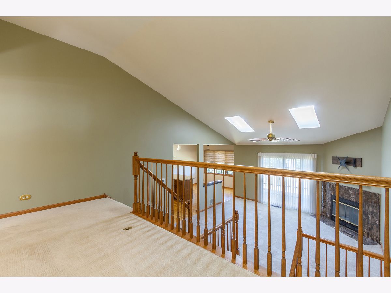
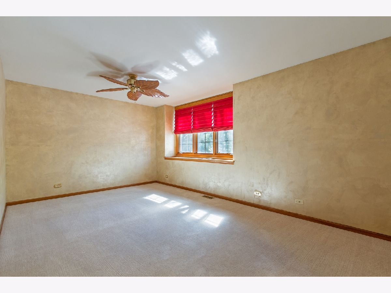
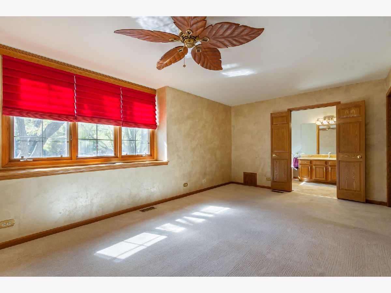
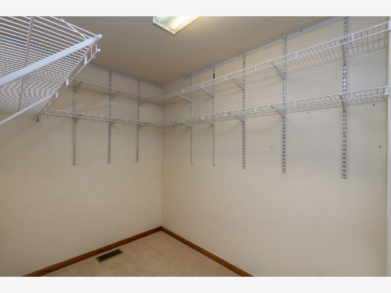
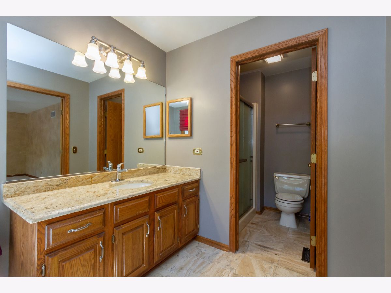
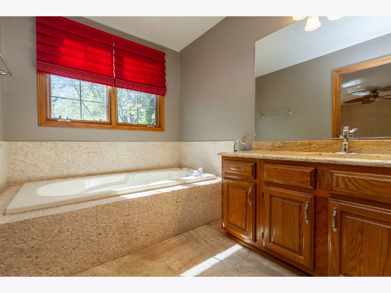
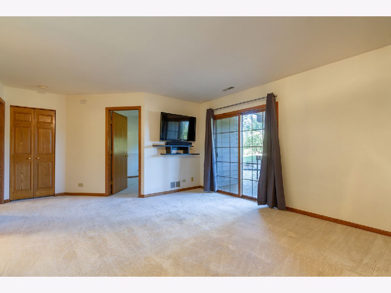
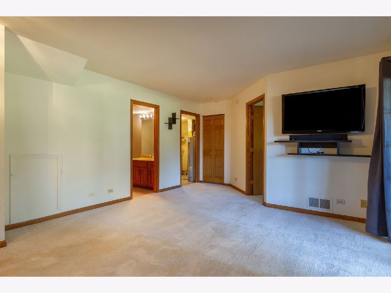
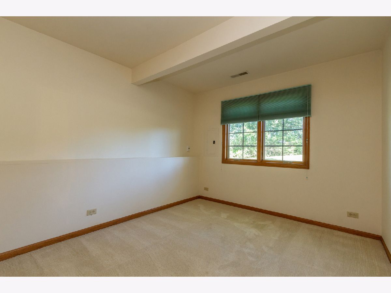
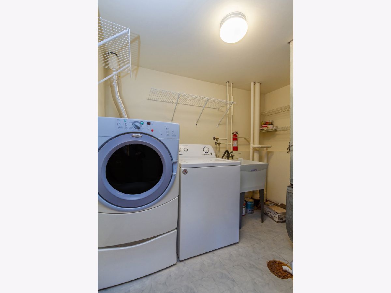
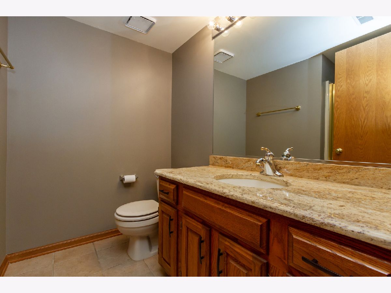
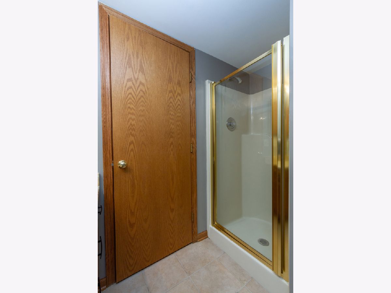
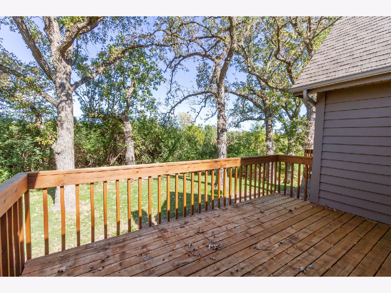
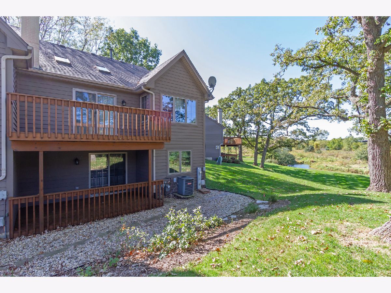
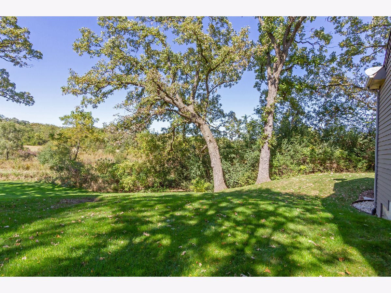
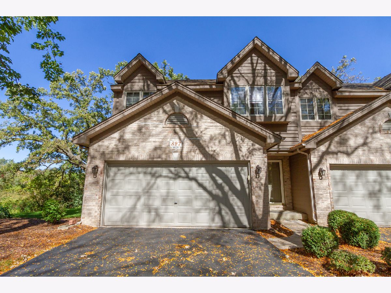
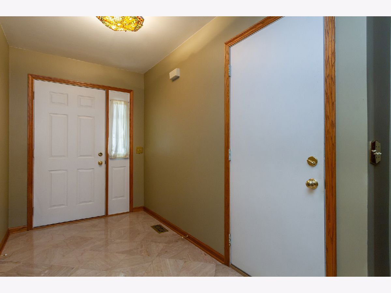
Room Specifics
Total Bedrooms: 2
Bedrooms Above Ground: 2
Bedrooms Below Ground: 0
Dimensions: —
Floor Type: Carpet
Full Bathrooms: 2
Bathroom Amenities: Whirlpool,Separate Shower
Bathroom in Basement: 0
Rooms: No additional rooms
Basement Description: None
Other Specifics
| 2 | |
| — | |
| Asphalt | |
| Balcony, Patio, Storms/Screens, End Unit | |
| Common Grounds | |
| 1872 | |
| — | |
| Full | |
| Vaulted/Cathedral Ceilings, Skylight(s) | |
| Range, Microwave, Dishwasher, Refrigerator, Washer, Dryer, Disposal | |
| Not in DB | |
| — | |
| — | |
| — | |
| Gas Starter |
Tax History
| Year | Property Taxes |
|---|---|
| 2020 | $4,570 |
| 2022 | $4,712 |
Contact Agent
Nearby Similar Homes
Nearby Sold Comparables
Contact Agent
Listing Provided By
RE/MAX Suburban

