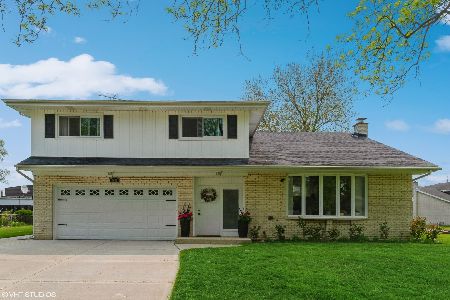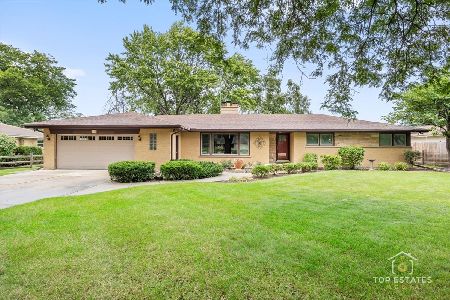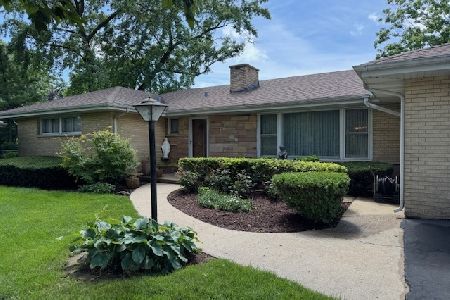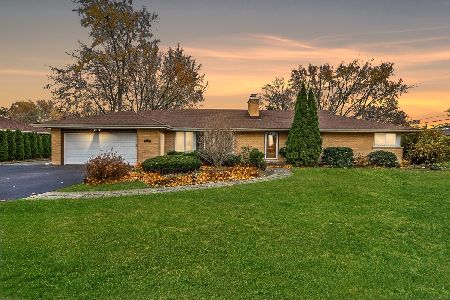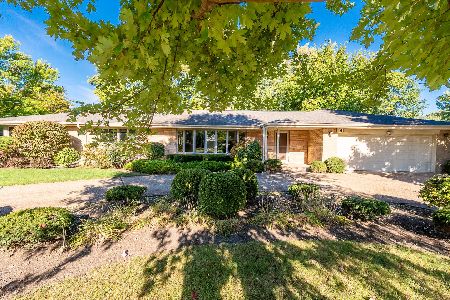897 Rose Lane, Wheeling, Illinois 60090
$307,500
|
Sold
|
|
| Status: | Closed |
| Sqft: | 2,295 |
| Cost/Sqft: | $139 |
| Beds: | 4 |
| Baths: | 3 |
| Year Built: | 1965 |
| Property Taxes: | $8,176 |
| Days On Market: | 2810 |
| Lot Size: | 0,00 |
Description
Wonderfully maintained split level with sub-basement on huge corner lot. All new carpeting throughout main level, stairs, and hall. Spacious main level living area. Large eat-in kitchen features oak cabinets, corian counters with newer appliances and tons of storage. Four generous sized bedrooms. Family room features wood burning fireplace and leads to a cozy 3-season enclosed porch. Full, partially finished sub-basement with large crawl area for additional storage. Brick paved patio within an enormous fenced yard with storage shed. Quality throughout for a reasonable price.
Property Specifics
| Single Family | |
| — | |
| Quad Level | |
| 1965 | |
| Partial | |
| — | |
| No | |
| — |
| Cook | |
| Rose Garden | |
| 0 / Not Applicable | |
| None | |
| Lake Michigan | |
| Public Sewer | |
| 09909642 | |
| 03151160090000 |
Nearby Schools
| NAME: | DISTRICT: | DISTANCE: | |
|---|---|---|---|
|
Grade School
Betsy Ross Elementary School |
23 | — | |
|
Middle School
Macarthur Middle School |
23 | Not in DB | |
|
High School
Wheeling High School |
214 | Not in DB | |
|
Alternate Elementary School
Anne Sullivan Elementary School |
— | Not in DB | |
Property History
| DATE: | EVENT: | PRICE: | SOURCE: |
|---|---|---|---|
| 10 Jul, 2018 | Sold | $307,500 | MRED MLS |
| 18 May, 2018 | Under contract | $319,900 | MRED MLS |
| — | Last price change | $325,000 | MRED MLS |
| 9 Apr, 2018 | Listed for sale | $325,000 | MRED MLS |
| 8 Feb, 2021 | Sold | $351,500 | MRED MLS |
| 4 Jan, 2021 | Under contract | $359,000 | MRED MLS |
| 23 Dec, 2020 | Listed for sale | $359,000 | MRED MLS |
Room Specifics
Total Bedrooms: 4
Bedrooms Above Ground: 4
Bedrooms Below Ground: 0
Dimensions: —
Floor Type: Carpet
Dimensions: —
Floor Type: Carpet
Dimensions: —
Floor Type: Carpet
Full Bathrooms: 3
Bathroom Amenities: —
Bathroom in Basement: 0
Rooms: Eating Area,Enclosed Porch,Foyer
Basement Description: Partially Finished,Crawl,Sub-Basement
Other Specifics
| 2 | |
| Concrete Perimeter | |
| Asphalt | |
| Porch Screened, Brick Paver Patio | |
| Corner Lot | |
| 87X125X86X125 | |
| — | |
| Full | |
| Vaulted/Cathedral Ceilings | |
| Range, Microwave, Dishwasher, Refrigerator, Washer, Dryer, Disposal | |
| Not in DB | |
| Sidewalks, Street Lights, Street Paved | |
| — | |
| — | |
| Wood Burning |
Tax History
| Year | Property Taxes |
|---|---|
| 2018 | $8,176 |
| 2021 | $7,122 |
Contact Agent
Nearby Similar Homes
Contact Agent
Listing Provided By
RE/MAX Suburban

