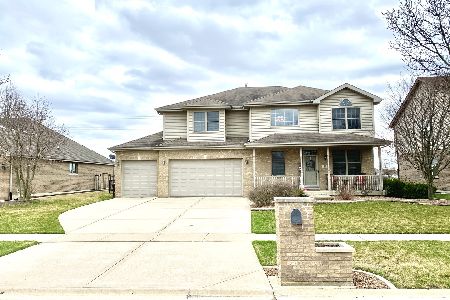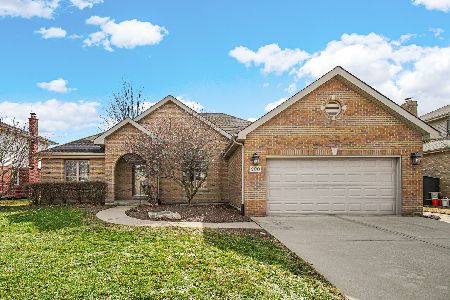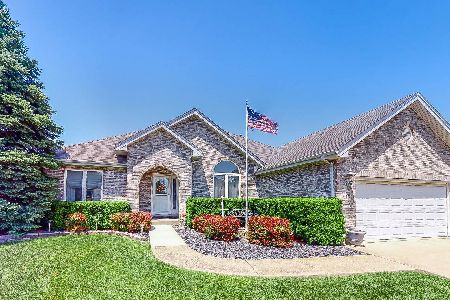897 Ruthenbeck Lane, New Lenox, Illinois 60451
$325,000
|
Sold
|
|
| Status: | Closed |
| Sqft: | 2,950 |
| Cost/Sqft: | $114 |
| Beds: | 4 |
| Baths: | 3 |
| Year Built: | 2003 |
| Property Taxes: | $7,813 |
| Days On Market: | 5824 |
| Lot Size: | 0,00 |
Description
Spectacular & Spacious! 2950 Sq Ft w/ 3 car garage & full basement. Hardwood floors in foyer, kitchen & dinette. Stone Fireplace in the extra large family room. Kitchen w/ cherry stained Maple Cabinets! Master Bdrm has walk-in closet, glamour bath w/ corner whirlpool, sep shower & 2 vanities. Huge Loft. Laundry on 2nd floor. Beautiful Brick Paver Patio. All Brick on the Main Level! Close to I-80, I-355 & Metra.
Property Specifics
| Single Family | |
| — | |
| — | |
| 2003 | |
| Full | |
| 2 STORY | |
| No | |
| — |
| Will | |
| Crystal Cove | |
| 150 / Annual | |
| Other | |
| Lake Michigan | |
| Public Sewer | |
| 07433399 | |
| 1508231110070000 |
Nearby Schools
| NAME: | DISTRICT: | DISTANCE: | |
|---|---|---|---|
|
High School
Lincoln-way Central High School |
210 | Not in DB | |
Property History
| DATE: | EVENT: | PRICE: | SOURCE: |
|---|---|---|---|
| 14 May, 2010 | Sold | $325,000 | MRED MLS |
| 9 Mar, 2010 | Under contract | $336,808 | MRED MLS |
| 4 Feb, 2010 | Listed for sale | $336,808 | MRED MLS |
Room Specifics
Total Bedrooms: 4
Bedrooms Above Ground: 4
Bedrooms Below Ground: 0
Dimensions: —
Floor Type: Carpet
Dimensions: —
Floor Type: Carpet
Dimensions: —
Floor Type: Carpet
Full Bathrooms: 3
Bathroom Amenities: Whirlpool,Separate Shower,Double Sink
Bathroom in Basement: 0
Rooms: Gallery,Loft,Utility Room-2nd Floor
Basement Description: Unfinished
Other Specifics
| 3 | |
| Concrete Perimeter | |
| Concrete | |
| Patio | |
| — | |
| 75 X 117 | |
| — | |
| Full | |
| Vaulted/Cathedral Ceilings | |
| Range, Microwave, Dishwasher, Refrigerator, Disposal | |
| Not in DB | |
| Sidewalks, Street Lights, Street Paved | |
| — | |
| — | |
| Gas Starter |
Tax History
| Year | Property Taxes |
|---|---|
| 2010 | $7,813 |
Contact Agent
Nearby Similar Homes
Nearby Sold Comparables
Contact Agent
Listing Provided By
Century 21 Pride Realty







