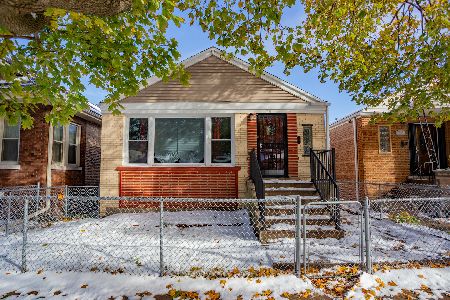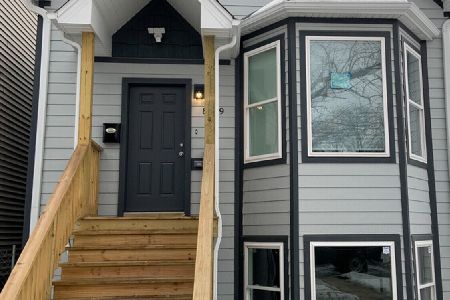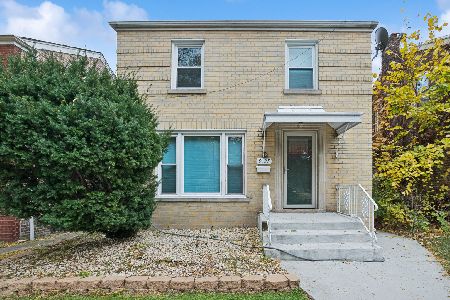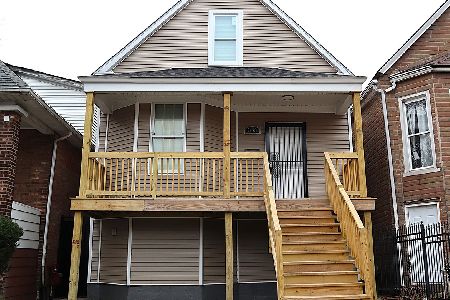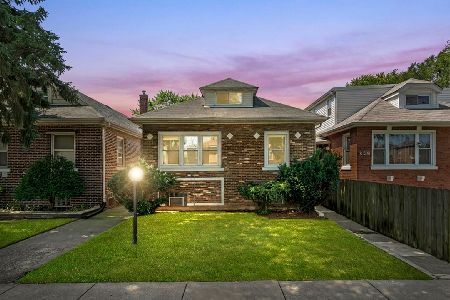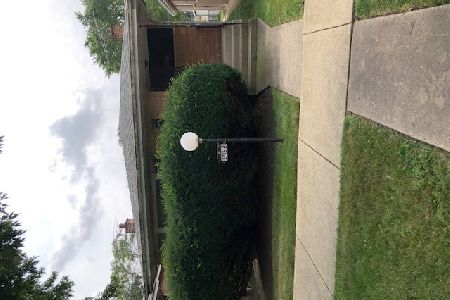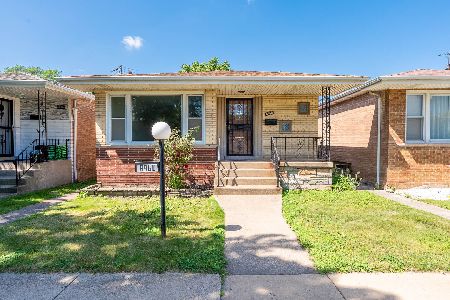8978 Anthony Avenue, Calumet Heights, Chicago, Illinois 60617
$219,000
|
Sold
|
|
| Status: | Closed |
| Sqft: | 2,300 |
| Cost/Sqft: | $104 |
| Beds: | 3 |
| Baths: | 2 |
| Year Built: | 1955 |
| Property Taxes: | $2,936 |
| Days On Market: | 2528 |
| Lot Size: | 0,14 |
Description
This gorgeous Calumet Heights home has been rehabbed from top to bottom with some unique finishes. 4bed, 2 full baths and a fully finished basement that is a cozy entertainment center. This ranch style home is spacious, airy, & modern. This home sits on a huge lot with a 2 car garage and plenty of natural sun light. LED backlight mirrors, LED faucets, jacuzzi tub, stand up shower, new plumbing, new hot water tank, new electric, new furnace, new ac, exquisite hardwood flooring, and 4 large bedrooms. Downstairs features the perfect man cave or lady lounge!!! This home is Surrounded by manicured lawns, law enforcement, & fire department employees, & offers quiet surroundings with the ability to get downtown in 15 mins. I-90 (entrance/exit) to the expressway is 2 mins from your home, along with lake shore drive being 5 mins away from home, a commute to work will be a breeze. Calumet Heights is known for its Pill Hill community. Come & see this gorgeous home today before its gone!!!!
Property Specifics
| Single Family | |
| — | |
| Ranch | |
| 1955 | |
| Full | |
| — | |
| No | |
| 0.14 |
| Cook | |
| — | |
| 0 / Not Applicable | |
| None | |
| Lake Michigan | |
| Public Sewer | |
| 10268747 | |
| 26061180250000 |
Property History
| DATE: | EVENT: | PRICE: | SOURCE: |
|---|---|---|---|
| 9 Apr, 2018 | Sold | $80,000 | MRED MLS |
| 8 Feb, 2018 | Under contract | $82,950 | MRED MLS |
| 22 Sep, 2017 | Listed for sale | $82,950 | MRED MLS |
| 28 Feb, 2019 | Sold | $219,000 | MRED MLS |
| 10 Feb, 2019 | Under contract | $239,000 | MRED MLS |
| 10 Feb, 2019 | Listed for sale | $239,000 | MRED MLS |
Room Specifics
Total Bedrooms: 4
Bedrooms Above Ground: 3
Bedrooms Below Ground: 1
Dimensions: —
Floor Type: Hardwood
Dimensions: —
Floor Type: Hardwood
Dimensions: —
Floor Type: Carpet
Full Bathrooms: 2
Bathroom Amenities: Whirlpool
Bathroom in Basement: 1
Rooms: Eating Area
Basement Description: Finished
Other Specifics
| 2 | |
| Concrete Perimeter | |
| — | |
| — | |
| Corner Lot | |
| 6234 | |
| — | |
| — | |
| Hardwood Floors, First Floor Bedroom, First Floor Full Bath | |
| Range, Microwave, Refrigerator, High End Refrigerator, Stainless Steel Appliance(s) | |
| Not in DB | |
| — | |
| — | |
| — | |
| — |
Tax History
| Year | Property Taxes |
|---|---|
| 2018 | $2,732 |
| 2019 | $2,936 |
Contact Agent
Nearby Similar Homes
Nearby Sold Comparables
Contact Agent
Listing Provided By
Dream Spots Leasing Inc

