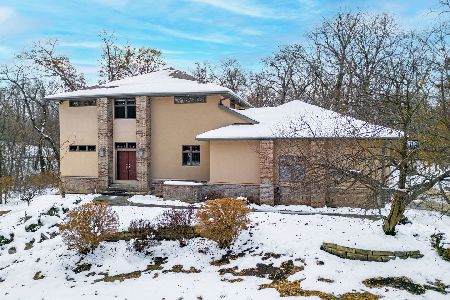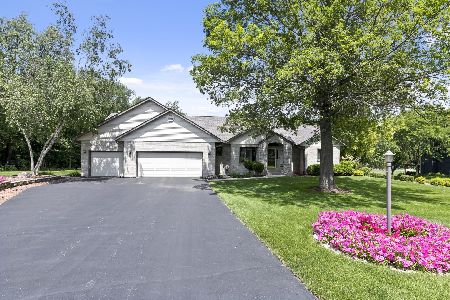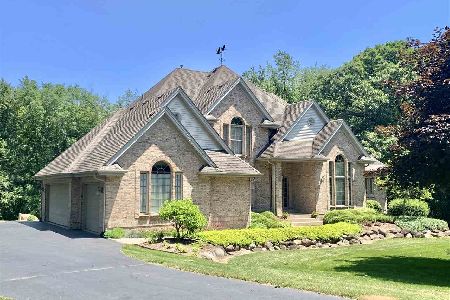8978 Sheringham Drive, Roscoe, Illinois 61073
$246,000
|
Sold
|
|
| Status: | Closed |
| Sqft: | 2,371 |
| Cost/Sqft: | $110 |
| Beds: | 3 |
| Baths: | 4 |
| Year Built: | 1994 |
| Property Taxes: | $9,255 |
| Days On Market: | 3628 |
| Lot Size: | 1,66 |
Description
Executive Ranch! Stunning custom built home w/over 2300 sq ft on main level and additional 979 sq ft in partially exposed finished lower level. Home offers the perfect open concept floor plan boasting of volume ceilings, dining room w/transom window overlooks great room w/3 sided fireplace, large windows throughout home w/transoms! 1st floor laundry, powder room and huge eat in kitchen! Kitchen with granite, center island, tile, desk area, stainless steel appliances, fireplace! Wall of windows + slider overlook large deck and lush 1.66 acre lot w/irrigation system! Master suite w/tray ceiling, French doors, huge walk in closet, double sink vanity, whirlpool tub, separate shower loaded w/natural light! Large office w/built in shelves + window w/transom! Lower level includes large bright family room, bonus room, bedroom and large full bath! Bright + beautiful! Lots of storage and a 3+ car garage! Gorgeous setting, close to I90 interchange. County taxes! HSA home warranty included!
Property Specifics
| Single Family | |
| — | |
| Ranch | |
| 1994 | |
| Full,English | |
| — | |
| No | |
| 1.66 |
| Winnebago | |
| — | |
| 0 / Not Applicable | |
| None | |
| Private Well | |
| Septic-Private, Public Sewer | |
| 09139518 | |
| 0811401003 |
Property History
| DATE: | EVENT: | PRICE: | SOURCE: |
|---|---|---|---|
| 10 Jun, 2016 | Sold | $246,000 | MRED MLS |
| 29 Apr, 2016 | Under contract | $259,900 | MRED MLS |
| — | Last price change | $269,900 | MRED MLS |
| 15 Feb, 2016 | Listed for sale | $269,900 | MRED MLS |
Room Specifics
Total Bedrooms: 3
Bedrooms Above Ground: 3
Bedrooms Below Ground: 0
Dimensions: —
Floor Type: Carpet
Dimensions: —
Floor Type: Carpet
Full Bathrooms: 4
Bathroom Amenities: Whirlpool,Separate Shower,Double Sink
Bathroom in Basement: 1
Rooms: Bonus Room,Foyer,Office,Other Room
Basement Description: Finished
Other Specifics
| 3 | |
| Concrete Perimeter | |
| Asphalt | |
| Deck | |
| Corner Lot,Landscaped | |
| 268X260X300X215 | |
| Unfinished | |
| Full | |
| Vaulted/Cathedral Ceilings, First Floor Bedroom, First Floor Laundry, First Floor Full Bath | |
| Range, Microwave, Dishwasher, Refrigerator, Disposal, Stainless Steel Appliance(s) | |
| Not in DB | |
| — | |
| — | |
| — | |
| Double Sided, Gas Log |
Tax History
| Year | Property Taxes |
|---|---|
| 2016 | $9,255 |
Contact Agent
Nearby Sold Comparables
Contact Agent
Listing Provided By
Dickerson & Nieman Realtors







