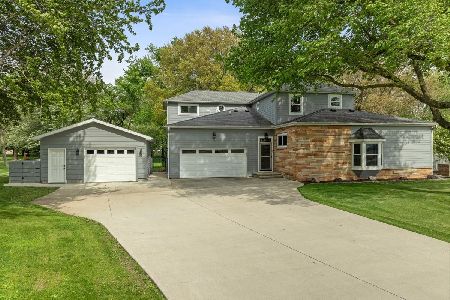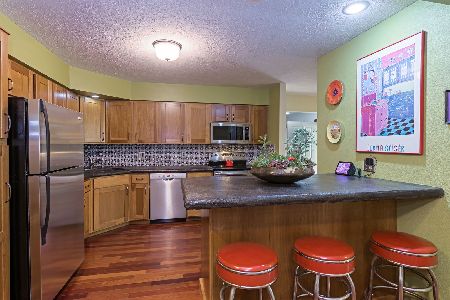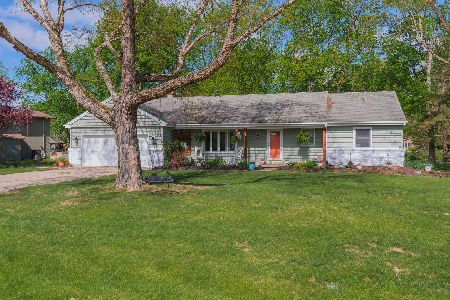8979 1550 East Road, Bloomington, Illinois 61705
$285,000
|
Sold
|
|
| Status: | Closed |
| Sqft: | 3,474 |
| Cost/Sqft: | $83 |
| Beds: | 4 |
| Baths: | 3 |
| Year Built: | 1972 |
| Property Taxes: | $6,953 |
| Days On Market: | 1542 |
| Lot Size: | 0,65 |
Description
Spacious Beautiful home, Newer windows, siding is Stone and Concrete Board, Wood floors on most all of main level, two master suites, one on first floor and one on 2nd floor, square footage finished approximately 3474, 2 A/C & 2 Hi-energy furnaces one for each floor, upper roof replaced in 2018, Water heater new in 2019, Washer and dryer new this year, Refrigerator, Dishwasher, Microwave new within last 5 years, all new enlarged driveway, newer paint, newer tile in bathrooms, all new light fixtures when owners moved in, jet tub in Master bath, Large walk in closet in MB, Wood Blinds stay, French Doors, Bay Windows and Sliding doors, White Shelves stay in room off Living Room, Vaulted Ceilings, Family Room/Game Room on Second Floor, Fire pit and bench stay along with play set, aggregate large patio, Mature trees along with a beautiful Magnolia tree, On the edge of the Beautiful Crestwicke Country Club golf course, Super sharp interior.
Property Specifics
| Single Family | |
| — | |
| Traditional | |
| 1972 | |
| None | |
| — | |
| No | |
| 0.65 |
| Mc Lean | |
| Crestwicke | |
| — / Not Applicable | |
| None | |
| Other | |
| Septic-Private | |
| 11179353 | |
| 2134201001 |
Nearby Schools
| NAME: | DISTRICT: | DISTANCE: | |
|---|---|---|---|
|
Grade School
Cedar Ridge Elementary |
5 | — | |
|
Middle School
Chiddix Jr High |
5 | Not in DB | |
|
High School
Normal Community High School |
5 | Not in DB | |
Property History
| DATE: | EVENT: | PRICE: | SOURCE: |
|---|---|---|---|
| 20 Sep, 2021 | Sold | $285,000 | MRED MLS |
| 11 Aug, 2021 | Under contract | $289,000 | MRED MLS |
| — | Last price change | $309,900 | MRED MLS |
| 4 Aug, 2021 | Listed for sale | $309,900 | MRED MLS |
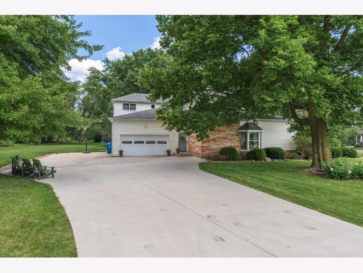
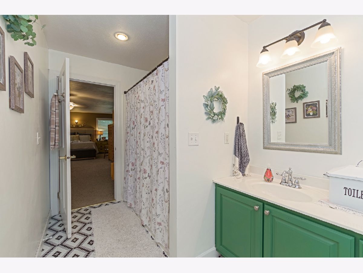
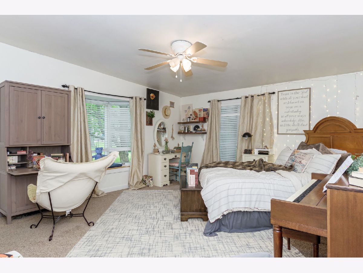
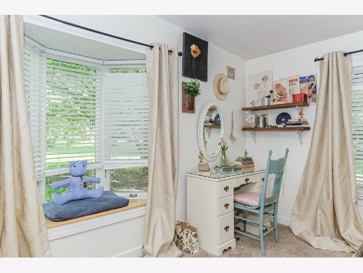
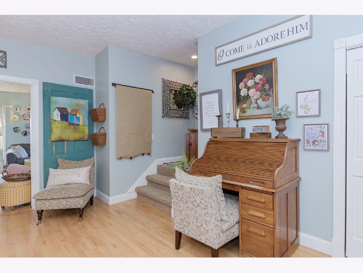
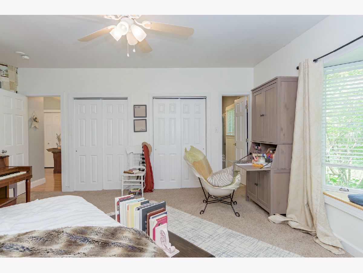
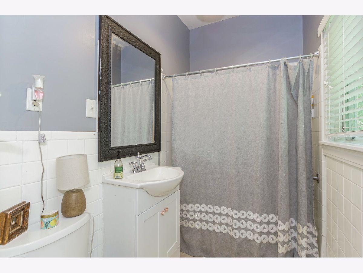
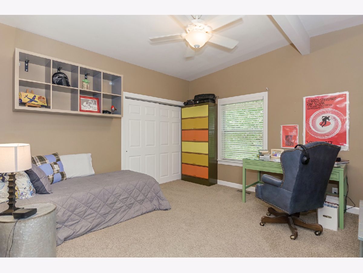
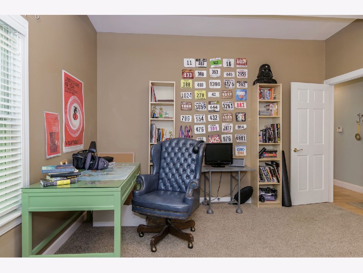
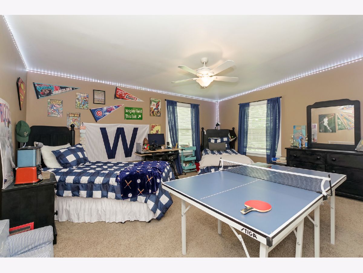
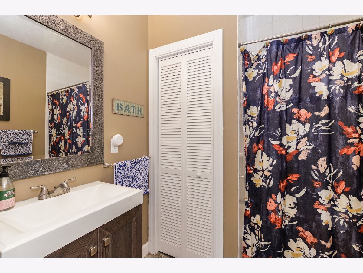
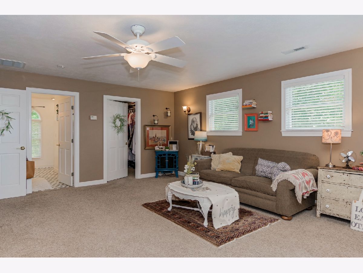
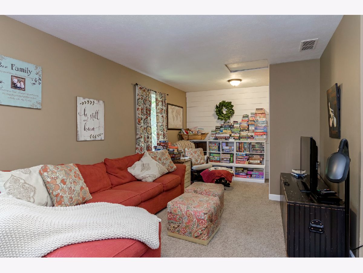
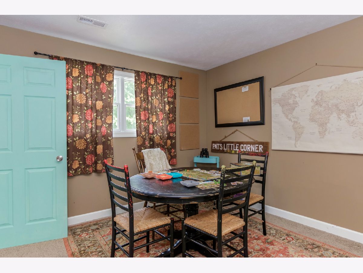
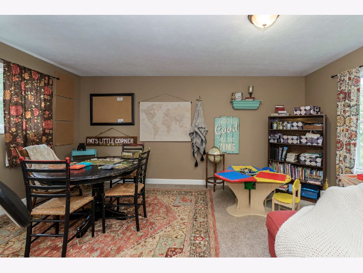
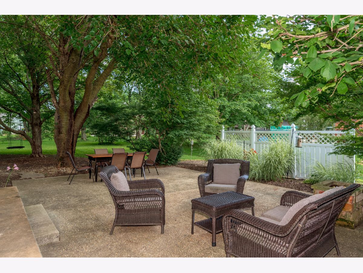
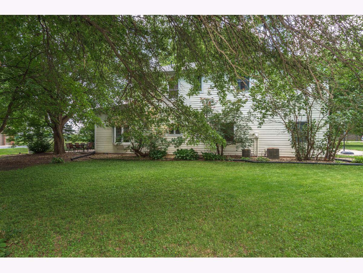
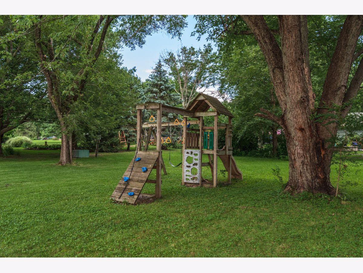
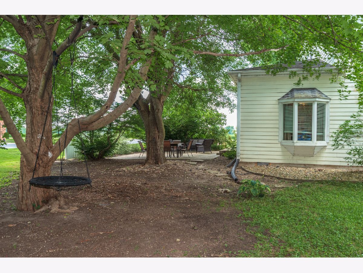
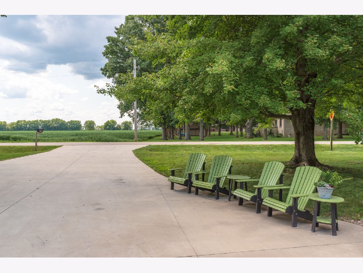
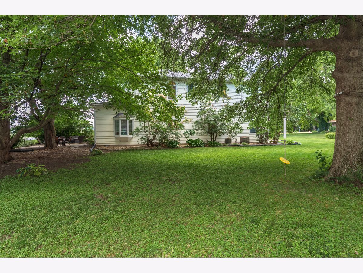
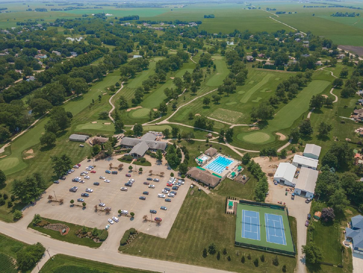
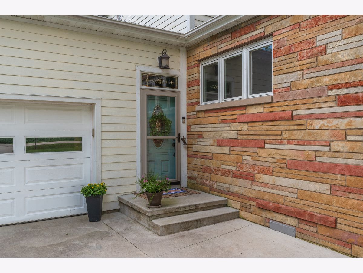
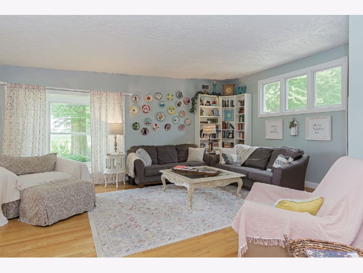
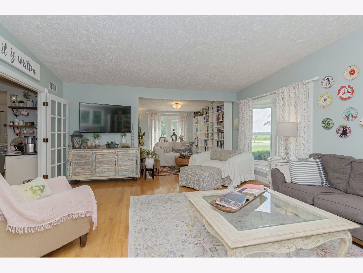
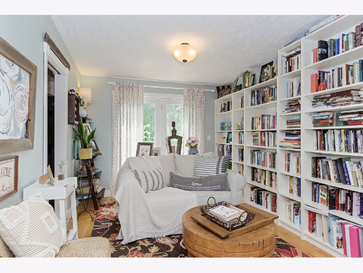
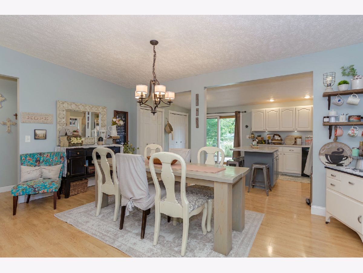
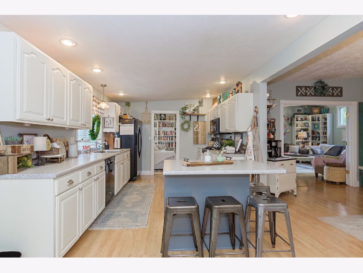
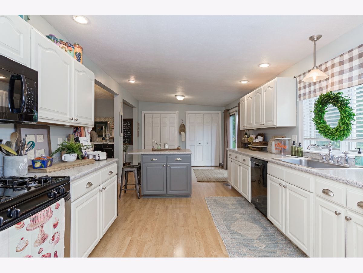
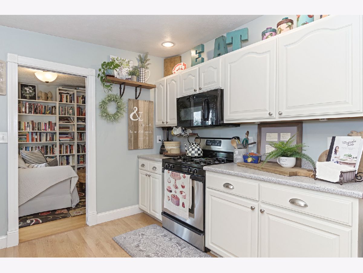
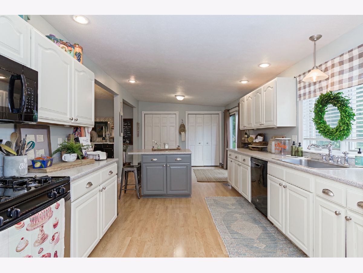
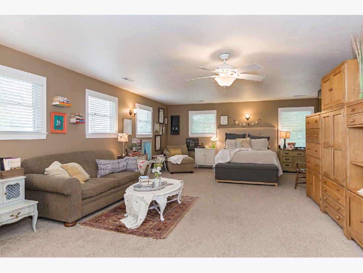
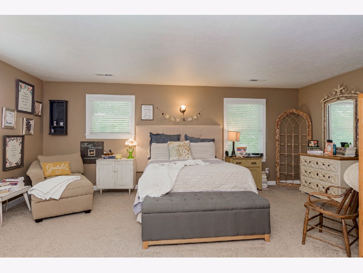
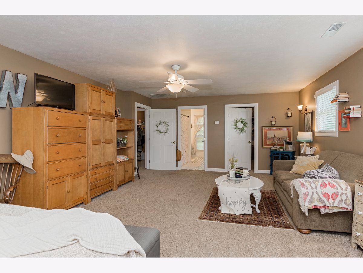
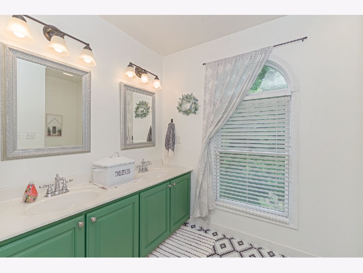
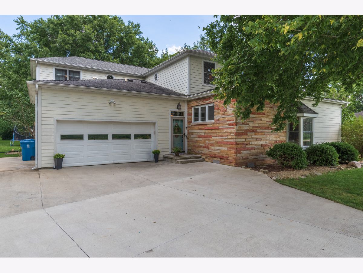
Room Specifics
Total Bedrooms: 4
Bedrooms Above Ground: 4
Bedrooms Below Ground: 0
Dimensions: —
Floor Type: Carpet
Dimensions: —
Floor Type: Carpet
Dimensions: —
Floor Type: Carpet
Full Bathrooms: 3
Bathroom Amenities: Whirlpool,Separate Shower
Bathroom in Basement: 0
Rooms: Other Room
Basement Description: Crawl
Other Specifics
| 2 | |
| — | |
| Concrete | |
| Patio, Fire Pit | |
| — | |
| 150X210X154X171 | |
| — | |
| Full | |
| Hardwood Floors, Wood Laminate Floors, First Floor Bedroom, In-Law Arrangement, Second Floor Laundry, First Floor Full Bath, Walk-In Closet(s), Bookcases, Some Carpeting, Some Window Treatmnt | |
| — | |
| Not in DB | |
| — | |
| — | |
| — | |
| — |
Tax History
| Year | Property Taxes |
|---|---|
| 2021 | $6,953 |
Contact Agent
Nearby Similar Homes
Nearby Sold Comparables
Contact Agent
Listing Provided By
Coldwell Banker Real Estate Group


