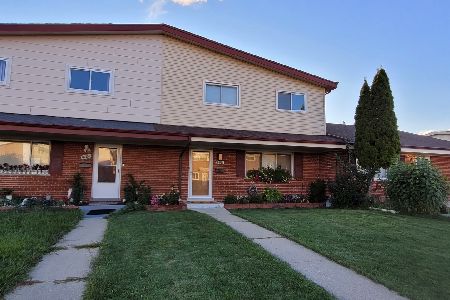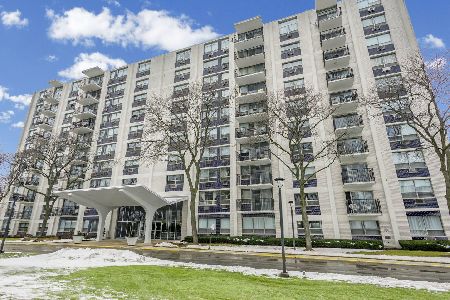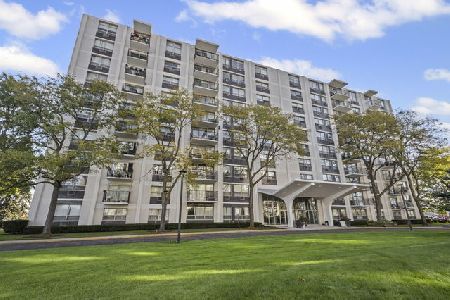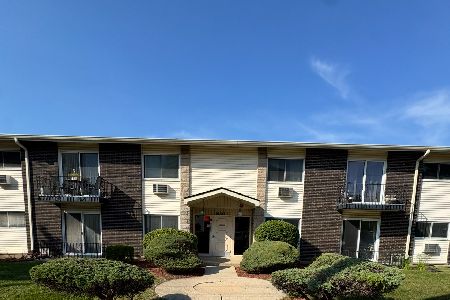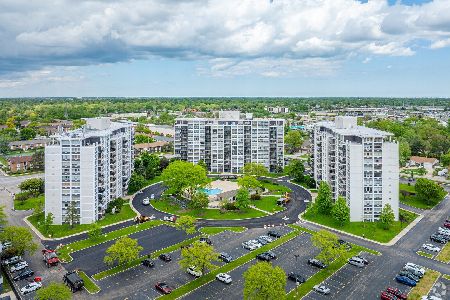8979 Emerson Street, Des Plaines, Illinois 60016
$234,000
|
Sold
|
|
| Status: | Closed |
| Sqft: | 1,408 |
| Cost/Sqft: | $170 |
| Beds: | 3 |
| Baths: | 2 |
| Year Built: | 1964 |
| Property Taxes: | $3,798 |
| Days On Market: | 2447 |
| Lot Size: | 0,00 |
Description
Gorgeous! 3 bedrooms, 1.1 baths, updated large eat in kitchen & a separate dining room with finished basement offers a warm and charming duplex home with outstanding living space. The large lower level is ideal for relaxing, office and entertaining! Majority of windows are installed in last 6 months! This is an amazing location and is close to EVERYTHING DES PLAINS has to offer...shopping, restaurants, movie theater and access to Metra. Just unpack your bags and start living your amazing life! Best Schools, Easy to show and this house will not last longer.
Property Specifics
| Condos/Townhomes | |
| 2 | |
| — | |
| 1964 | |
| Full | |
| — | |
| No | |
| — |
| Cook | |
| — | |
| 0 / Not Applicable | |
| None | |
| Public | |
| Public Sewer | |
| 10369741 | |
| 09152100570000 |
Nearby Schools
| NAME: | DISTRICT: | DISTANCE: | |
|---|---|---|---|
|
Grade School
Mark Twain Elementary School |
63 | — | |
|
Middle School
Gemini Junior High School |
63 | Not in DB | |
|
High School
Maine East High School |
207 | Not in DB | |
Property History
| DATE: | EVENT: | PRICE: | SOURCE: |
|---|---|---|---|
| 27 Jul, 2012 | Sold | $138,000 | MRED MLS |
| 12 Jun, 2012 | Under contract | $154,900 | MRED MLS |
| 5 Jun, 2012 | Listed for sale | $154,900 | MRED MLS |
| 16 Aug, 2019 | Sold | $234,000 | MRED MLS |
| 5 Jul, 2019 | Under contract | $239,999 | MRED MLS |
| — | Last price change | $244,999 | MRED MLS |
| 5 May, 2019 | Listed for sale | $244,999 | MRED MLS |
| 24 Dec, 2019 | Under contract | $0 | MRED MLS |
| 12 Nov, 2019 | Listed for sale | $0 | MRED MLS |
| 12 Jun, 2020 | Under contract | $0 | MRED MLS |
| 6 Jun, 2020 | Listed for sale | $0 | MRED MLS |
| 15 May, 2021 | Under contract | $0 | MRED MLS |
| 24 Apr, 2021 | Listed for sale | $0 | MRED MLS |
| 25 Jun, 2024 | Under contract | $0 | MRED MLS |
| 3 Jun, 2024 | Listed for sale | $0 | MRED MLS |
Room Specifics
Total Bedrooms: 3
Bedrooms Above Ground: 3
Bedrooms Below Ground: 0
Dimensions: —
Floor Type: Carpet
Dimensions: —
Floor Type: Carpet
Full Bathrooms: 2
Bathroom Amenities: —
Bathroom in Basement: 0
Rooms: Recreation Room
Basement Description: Finished
Other Specifics
| — | |
| — | |
| Asphalt | |
| — | |
| — | |
| 3,529 SQ FT - 21 X 102 X 8 | |
| — | |
| Full | |
| — | |
| Range, Dishwasher, Refrigerator, Washer, Dryer | |
| Not in DB | |
| — | |
| — | |
| — | |
| — |
Tax History
| Year | Property Taxes |
|---|---|
| 2012 | $1,435 |
| 2019 | $3,798 |
Contact Agent
Nearby Similar Homes
Nearby Sold Comparables
Contact Agent
Listing Provided By
ARNI Realty Incorporated

