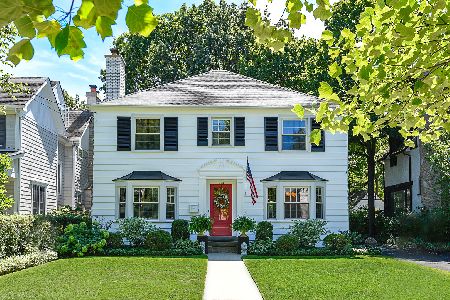898 Cherry Street, Winnetka, Illinois 60093
$665,000
|
Sold
|
|
| Status: | Closed |
| Sqft: | 0 |
| Cost/Sqft: | — |
| Beds: | 4 |
| Baths: | 3 |
| Year Built: | 1898 |
| Property Taxes: | $12,783 |
| Days On Market: | 6709 |
| Lot Size: | 0,21 |
Description
SHORT SALE! VINTAGE HOUSE, TOTALLY RENOVATED TO ACCOMMODATE EVERY LIFE STYLE FROM LARGE FAMILIES TO RETIREES. IT FEATURES 1ST FLOOR MASTER SUITE W/JACUZZI & STEAM SHOWER, STUDY/OFFICE, FAMILY ROOM W/ACCESS TO DECK & FENCED YARD. A COOK'S KITCHEN BOASTS SUBZERO, VIKING, MIELE APPLIANCES PLUS BREAKFAST ROOM W/WINDOW SEAT. WALK TO TRAIN, TOWN. SPICY!!
Property Specifics
| Single Family | |
| — | |
| Farmhouse | |
| 1898 | |
| Partial | |
| — | |
| No | |
| 0.21 |
| Cook | |
| — | |
| 0 / Not Applicable | |
| None | |
| Lake Michigan | |
| Public Sewer | |
| 06663291 | |
| 05202200170000 |
Nearby Schools
| NAME: | DISTRICT: | DISTANCE: | |
|---|---|---|---|
|
Grade School
Crow Island Elementary School |
36 | — | |
|
Middle School
Carleton W Washburne School |
36 | Not in DB | |
|
High School
New Trier Twp H.s. Northfield/wi |
203 | Not in DB | |
Property History
| DATE: | EVENT: | PRICE: | SOURCE: |
|---|---|---|---|
| 15 Sep, 2008 | Sold | $665,000 | MRED MLS |
| 8 Aug, 2008 | Under contract | $750,000 | MRED MLS |
| — | Last price change | $779,000 | MRED MLS |
| 6 Sep, 2007 | Listed for sale | $799,000 | MRED MLS |
| 27 Mar, 2012 | Sold | $1,550,000 | MRED MLS |
| 13 Jan, 2012 | Under contract | $1,649,000 | MRED MLS |
| 21 Nov, 2011 | Listed for sale | $1,649,000 | MRED MLS |
| 12 Oct, 2018 | Sold | $1,590,000 | MRED MLS |
| 10 Aug, 2018 | Under contract | $1,635,000 | MRED MLS |
| 30 Jul, 2018 | Listed for sale | $1,635,000 | MRED MLS |
Room Specifics
Total Bedrooms: 4
Bedrooms Above Ground: 4
Bedrooms Below Ground: 0
Dimensions: —
Floor Type: Hardwood
Dimensions: —
Floor Type: Carpet
Dimensions: —
Floor Type: Carpet
Full Bathrooms: 3
Bathroom Amenities: Whirlpool,Steam Shower
Bathroom in Basement: 0
Rooms: Breakfast Room,Den,Gallery,Office,Sitting Room,Utility Room-1st Floor
Basement Description: Cellar,Exterior Access
Other Specifics
| 1 | |
| Brick/Mortar | |
| Concrete | |
| — | |
| Fenced Yard,Landscaped | |
| 50 X 187 | |
| Pull Down Stair | |
| Full | |
| — | |
| Double Oven, Range, Dishwasher, Refrigerator, Disposal | |
| Not in DB | |
| Sidewalks, Street Lights, Street Paved | |
| — | |
| — | |
| Wood Burning, Gas Log, Gas Starter |
Tax History
| Year | Property Taxes |
|---|---|
| 2008 | $12,783 |
| 2012 | $12,813 |
| 2018 | $36,329 |
Contact Agent
Nearby Similar Homes
Nearby Sold Comparables
Contact Agent
Listing Provided By
Berkshire Hathaway HomeServices KoenigRubloff








