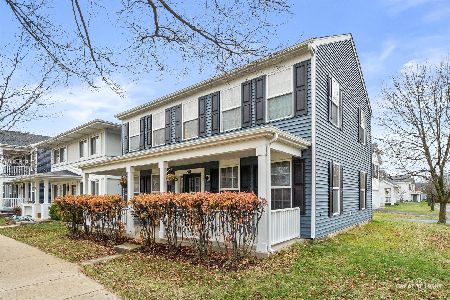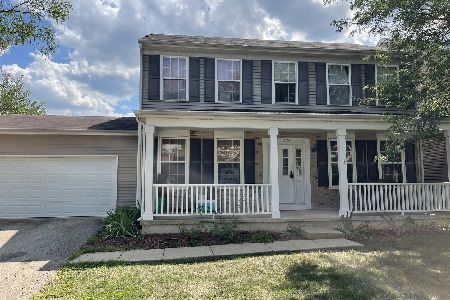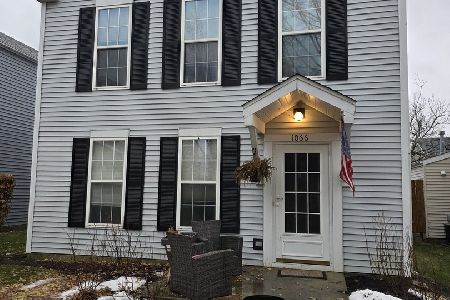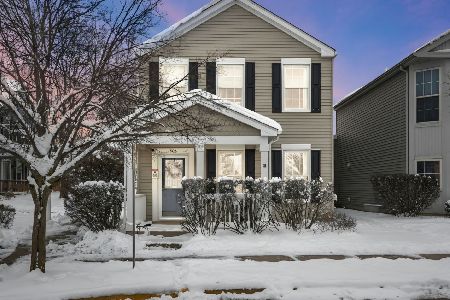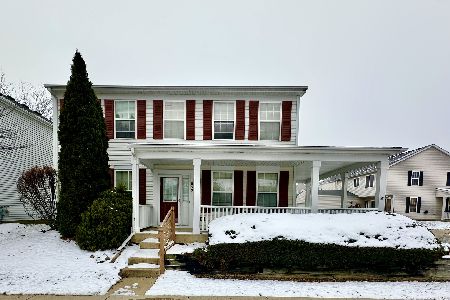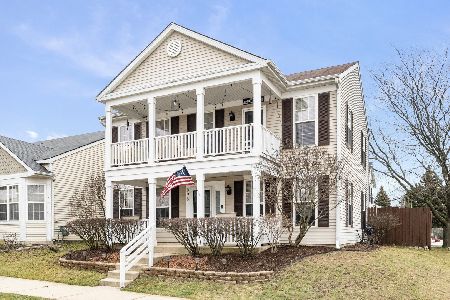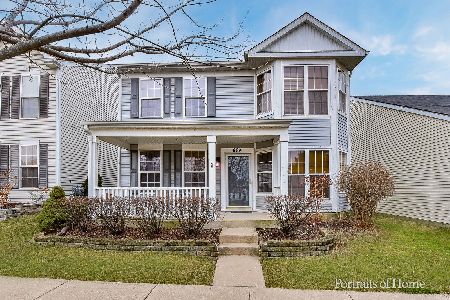898 Serendipity Drive, Aurora, Illinois 60504
$185,000
|
Sold
|
|
| Status: | Closed |
| Sqft: | 1,728 |
| Cost/Sqft: | $108 |
| Beds: | 3 |
| Baths: | 3 |
| Year Built: | 2002 |
| Property Taxes: | $3,497 |
| Days On Market: | 2670 |
| Lot Size: | 0,12 |
Description
Beautiful School House on a Huge Corner lot! Over 1700 sq ft of Luxury Living space without breaking the bank. Fully fenced yard for privacy to enjoy the outdoors! Open Formal Living Room and Large Family Room leads to private back patio. Features 3 Large Bedroooms, Master bedroom features a Private bathroom! Huge Loft area leads to a 2nd Floor Double Porch!! Open kitchen and dining area, with Breakfast counter. Newer appliances, newer kitchen counter tops! Kitchen features a garbage disposal and dishwasher. Large 2 Car Attached Garage leads to a mud room with a 1st floor laundry room featuring a 1/2 bath! *Located 5 minutes from Rush Hospital.. This home has been very well maintained and waiting for its new owner! Nothing to do but move in!! YES! The HOA is only $73.. can't be beat! MUST SEE!! Motivated Seller says BRING ALL OFFERS!!
Property Specifics
| Single Family | |
| — | |
| Colonial | |
| 2002 | |
| None | |
| SCHOOL HSE | |
| No | |
| 0.12 |
| Kane | |
| Hometown | |
| 73 / Monthly | |
| Insurance,Snow Removal,None | |
| Public | |
| Public Sewer, Sewer-Storm | |
| 10098226 | |
| 1536126145 |
Nearby Schools
| NAME: | DISTRICT: | DISTANCE: | |
|---|---|---|---|
|
Grade School
Olney C Allen Elementary School |
131 | — | |
|
Middle School
Henry W Cowherd Middle School |
131 | Not in DB | |
|
High School
East High School |
131 | Not in DB | |
Property History
| DATE: | EVENT: | PRICE: | SOURCE: |
|---|---|---|---|
| 28 Feb, 2019 | Sold | $185,000 | MRED MLS |
| 25 Jan, 2019 | Under contract | $186,000 | MRED MLS |
| — | Last price change | $207,500 | MRED MLS |
| 29 Sep, 2018 | Listed for sale | $225,000 | MRED MLS |
| 8 Mar, 2024 | Sold | $332,500 | MRED MLS |
| 4 Feb, 2024 | Under contract | $329,000 | MRED MLS |
| 30 Jan, 2024 | Listed for sale | $329,000 | MRED MLS |
Room Specifics
Total Bedrooms: 3
Bedrooms Above Ground: 3
Bedrooms Below Ground: 0
Dimensions: —
Floor Type: Carpet
Dimensions: —
Floor Type: Carpet
Full Bathrooms: 3
Bathroom Amenities: Double Sink
Bathroom in Basement: 0
Rooms: Loft
Basement Description: Slab,None
Other Specifics
| 2 | |
| Concrete Perimeter | |
| Asphalt | |
| — | |
| Corner Lot | |
| 61.14 X 88.47 | |
| Unfinished | |
| Full | |
| Wood Laminate Floors, First Floor Laundry | |
| Range, Microwave, Dishwasher, Refrigerator, Washer, Dryer, Disposal | |
| Not in DB | |
| Sidewalks, Street Lights, Street Paved | |
| — | |
| — | |
| — |
Tax History
| Year | Property Taxes |
|---|---|
| 2019 | $3,497 |
| 2024 | $5,032 |
Contact Agent
Nearby Similar Homes
Nearby Sold Comparables
Contact Agent
Listing Provided By
Alpha 7 Realty

