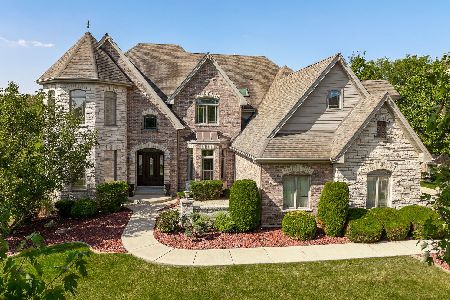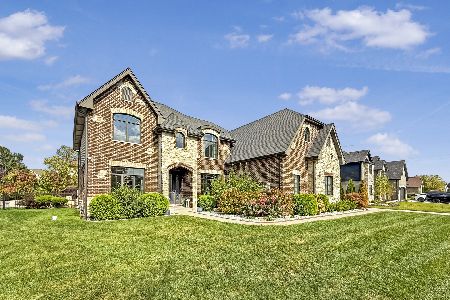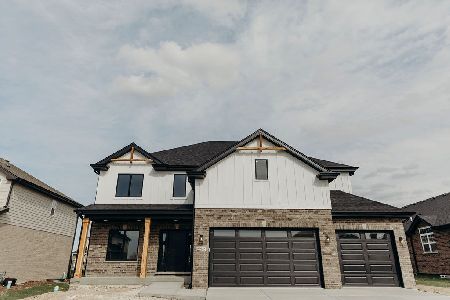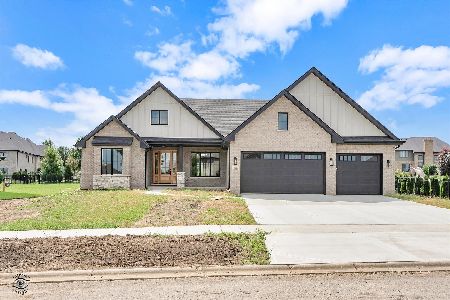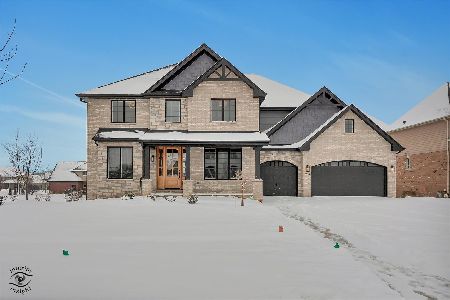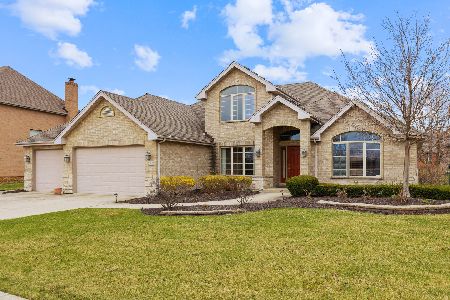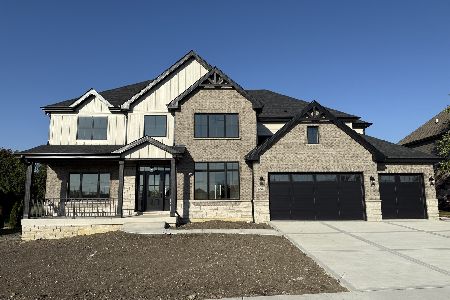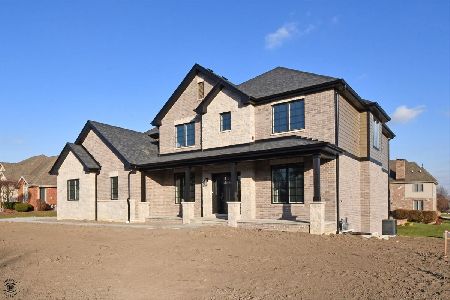8984 Port Washington Drive, Frankfort, Illinois 60423
$610,000
|
Sold
|
|
| Status: | Closed |
| Sqft: | 4,137 |
| Cost/Sqft: | $150 |
| Beds: | 5 |
| Baths: | 4 |
| Year Built: | 2015 |
| Property Taxes: | $0 |
| Days On Market: | 3658 |
| Lot Size: | 0,00 |
Description
ANOTHER GORGEOUS CUSTOM HOME BUILT BY 4-D DEVELOPMENT! JUST COMPLETED & READY FOR IMMEDIATE OCCUPANCY. YOU WILL NOT FIND ANOTHER HOME IN THIS LOCATION WITH THIS LEVEL OF DETAIL FOR THIS PRICE. SPACIOUS HOME W/ OVER 4,100 SF OF LIVING SPACE ON MAIN 2 LEVELS INCLUDING A 2-STORY FAMILY RM & FOYER & STUNNING T-SHAPED CUSTOM STAIR CASE . 1ST FLOOR OFFICE OR BR & FULL BATH. 2ND LEVEL W/4 BR'S PLUS LARGE BONUS RM. QUALITY FEATURES WITH ALL OF TODAY'S MODERN COLORS. HW & PORCELAIN FLOORS ON MAIN LEVEL & UPPER LEVEL HALL. WHITE CUSTOM CABINETRY- STACKED TO CEILING- WITH EXPRESSO ISLAND INCLUDING LED UPPER & UNDER CABINET LIGHTING AND LED LIGHTS BELOW KITCHEN ISLAND, BOSCH STLS APPLIANCES, CARERRA MARBLE BACKSPLASH. INTRICATE DETAILS W/ TRAY CEILINGS/MOLDING. STUNNING MODERN FIREPLACE WITH CARERRA MARBLE FACE AND CUSTOM LED LIGHTING. LUXURY MASTER BATH WITH WALK-IN SHOWER, FREE-STANDING TUB, CUSTOM GREY CABINETRY, RAIN SHOWER & GORGEOUS TILE DETAILS. CUSTOM CLOSETS THROUGHOUT
Property Specifics
| Single Family | |
| — | |
| — | |
| 2015 | |
| Full | |
| — | |
| No | |
| — |
| Will | |
| Lighthouse Pointe | |
| 250 / Annual | |
| Other | |
| Public | |
| Public Sewer | |
| 09098904 | |
| 1909154040210000 |
Nearby Schools
| NAME: | DISTRICT: | DISTANCE: | |
|---|---|---|---|
|
Grade School
Indian Trail Elementary School |
161 | — | |
|
High School
Lincoln-way East High School |
210 | Not in DB | |
Property History
| DATE: | EVENT: | PRICE: | SOURCE: |
|---|---|---|---|
| 9 May, 2016 | Sold | $610,000 | MRED MLS |
| 31 Mar, 2016 | Under contract | $619,000 | MRED MLS |
| 8 Dec, 2015 | Listed for sale | $619,000 | MRED MLS |
Room Specifics
Total Bedrooms: 5
Bedrooms Above Ground: 5
Bedrooms Below Ground: 0
Dimensions: —
Floor Type: Carpet
Dimensions: —
Floor Type: Carpet
Dimensions: —
Floor Type: Carpet
Dimensions: —
Floor Type: —
Full Bathrooms: 4
Bathroom Amenities: Separate Shower,Double Sink,Full Body Spray Shower,Soaking Tub
Bathroom in Basement: 0
Rooms: Bonus Room,Bedroom 5,Breakfast Room,Foyer,Mud Room
Basement Description: Unfinished
Other Specifics
| 3 | |
| Concrete Perimeter | |
| Concrete,Side Drive | |
| Patio | |
| — | |
| 100X150 | |
| — | |
| Full | |
| Bar-Wet, Hardwood Floors, First Floor Bedroom, In-Law Arrangement, First Floor Laundry, First Floor Full Bath | |
| Double Oven, Microwave, Dishwasher, Refrigerator, Washer, Dryer, Disposal, Stainless Steel Appliance(s), Wine Refrigerator | |
| Not in DB | |
| Sidewalks, Street Lights, Street Paved | |
| — | |
| — | |
| Attached Fireplace Doors/Screen, Gas Log |
Tax History
| Year | Property Taxes |
|---|
Contact Agent
Nearby Similar Homes
Nearby Sold Comparables
Contact Agent
Listing Provided By
Chicago New Properties LLC

