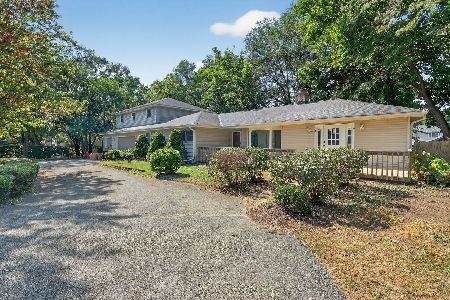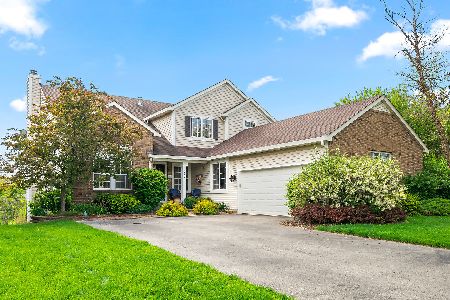8986 Coppergate Road, Woodridge, Illinois 60517
$432,500
|
Sold
|
|
| Status: | Closed |
| Sqft: | 2,841 |
| Cost/Sqft: | $155 |
| Beds: | 4 |
| Baths: | 4 |
| Year Built: | 1997 |
| Property Taxes: | $8,229 |
| Days On Market: | 2945 |
| Lot Size: | 0,00 |
Description
Life is easy and tranquil in this spacious, open-concept and move-in ready home that backs to a protected woodland and is located in the Darien/Downers Grove school districts. Ideal home for entertaining and growing family. Inviting, sun-filled spaces. Family room integrates with kitchen, island and eating area and features wall of windows to bring the outdoors in, leading to a large, maintenance-free deck. Main floor also features living room with two-story ceiling and formal dining room. Full walk-out basement offers additional 1,500 sq. ft. of flexible space with second family room, rec room, full bath, storage and paver patio. Generous bedrooms with large closets. Master en suite with walk-in closet. Updates include roof (2016), central air conditioner (2014), and new black stainless refrigerator and dishwasher. Walk-in kitchen pantry. Plenty of extra storage. Well-maintained home in a perfect location. Minutes to I-55, I-355, Metra train, parks, shopping, restaurants and more.
Property Specifics
| Single Family | |
| — | |
| — | |
| 1997 | |
| Full | |
| — | |
| No | |
| — |
| Du Page | |
| Vicente | |
| 0 / Not Applicable | |
| None | |
| Lake Michigan | |
| Public Sewer | |
| 09824962 | |
| 1006407052 |
Nearby Schools
| NAME: | DISTRICT: | DISTANCE: | |
|---|---|---|---|
|
Grade School
Elizabeth Ide Elementary School |
66 | — | |
|
Middle School
Lakeview Junior High School |
66 | Not in DB | |
|
High School
South High School |
99 | Not in DB | |
Property History
| DATE: | EVENT: | PRICE: | SOURCE: |
|---|---|---|---|
| 30 Apr, 2018 | Sold | $432,500 | MRED MLS |
| 14 Jan, 2018 | Under contract | $439,900 | MRED MLS |
| 3 Jan, 2018 | Listed for sale | $439,900 | MRED MLS |
Room Specifics
Total Bedrooms: 4
Bedrooms Above Ground: 4
Bedrooms Below Ground: 0
Dimensions: —
Floor Type: Carpet
Dimensions: —
Floor Type: Carpet
Dimensions: —
Floor Type: Carpet
Full Bathrooms: 4
Bathroom Amenities: —
Bathroom in Basement: 1
Rooms: Den,Foyer,Recreation Room
Basement Description: Finished
Other Specifics
| 2 | |
| Concrete Perimeter | |
| Asphalt | |
| Deck, Patio | |
| Nature Preserve Adjacent | |
| 55.6 X 125 | |
| — | |
| Full | |
| Vaulted/Cathedral Ceilings, Hardwood Floors, First Floor Laundry | |
| Double Oven, Microwave, Dishwasher, Refrigerator, Disposal, Cooktop | |
| Not in DB | |
| Sidewalks, Street Lights, Other | |
| — | |
| — | |
| Wood Burning, Gas Starter |
Tax History
| Year | Property Taxes |
|---|---|
| 2018 | $8,229 |
Contact Agent
Nearby Similar Homes
Nearby Sold Comparables
Contact Agent
Listing Provided By
Platinum Partners Realtors








