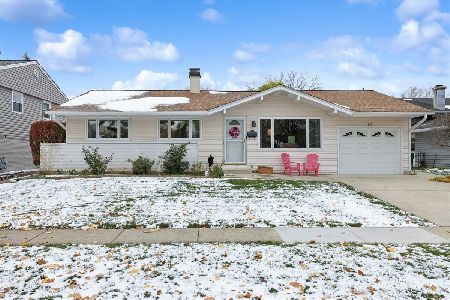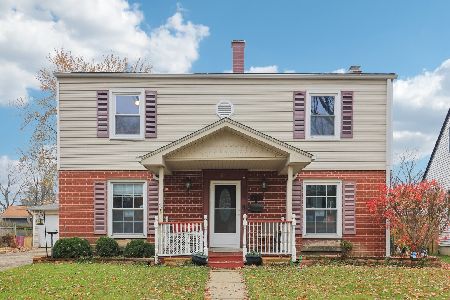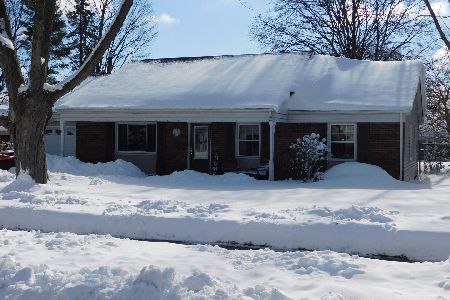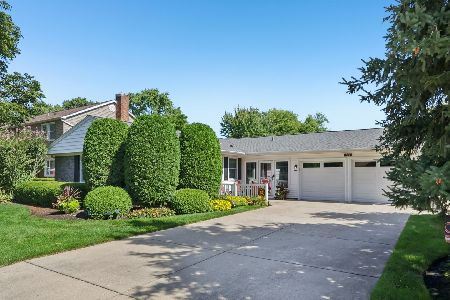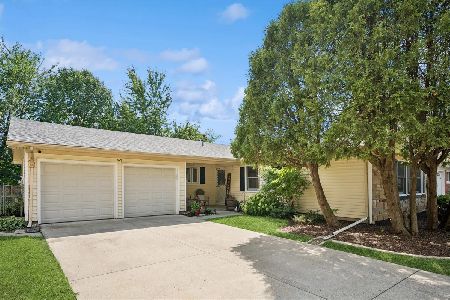899 Bernard Drive, Buffalo Grove, Illinois 60089
$431,500
|
Sold
|
|
| Status: | Closed |
| Sqft: | 1,610 |
| Cost/Sqft: | $267 |
| Beds: | 3 |
| Baths: | 2 |
| Year Built: | 1967 |
| Property Taxes: | $8,012 |
| Days On Market: | 263 |
| Lot Size: | 0,18 |
Description
So much to love! Expanded Kensington model ranch in desirable Strathmore neighborhood is ready and waiting for you. Spacious and inviting floor plan. With a long list of updates, you can just move in and enjoy! Entire home freshly painted with a contemporary neutral palette and bright white trim. Gorgeous refinished hardwood floors. 6-Panel Doors throughout. Recessed lighting (some dimmable). Updated eat-in custom kitchen with maple cabinets, Whirlpool appliances, pantry, and gorgeous stone tile backsplash. Updated hall and primary baths. Three bedrooms, each with generous closets and ceiling fans. Primary closet features an Elfa closet system to customize as you desire. Spacious yet cozy family room features a gas fireplace, recessed lighting, ceiling fan, laundry closet, and a huge closet with its own Elfa system ready to install for additional storage. French patio doors from both the dining room and family room open onto a spacious deck. Step down from the deck to the expansive fully-fenced backyard with its quaint greenhouse garden shed and playset. Covered front porch for watching the world go by while staying out of the elements. Attached 1-car garage features freshly painted walls and ceilings and a brand new service door leading to the side yard. Expanded driveway parking for 2-3 vehicles. New Humidifier, 2022; Roof, 2019; Furnace, 2019; A/C 2018. Deck re-stained spring 2025. Fantastic location! Walking distance to Longfellow Elementary, Cooper Middle School, and Buffalo Grove High School. Close proximity to park district, dining, shopping, bike paths and more! Beautifully refreshed and ready to go, this home is being offered as-is. Utility work on Bernard scheduled for completion in 2025. Don't miss out on this opportunity to call this house your home!
Property Specifics
| Single Family | |
| — | |
| — | |
| 1967 | |
| — | |
| EXPANDED KENSINGTON | |
| No | |
| 0.18 |
| Cook | |
| Strathmore | |
| — / Not Applicable | |
| — | |
| — | |
| — | |
| 12151516 | |
| 03051060240000 |
Nearby Schools
| NAME: | DISTRICT: | DISTANCE: | |
|---|---|---|---|
|
Grade School
Henry W Longfellow Elementary Sc |
21 | — | |
|
Middle School
Cooper Middle School |
21 | Not in DB | |
|
High School
Buffalo Grove High School |
214 | Not in DB | |
Property History
| DATE: | EVENT: | PRICE: | SOURCE: |
|---|---|---|---|
| 23 Apr, 2007 | Sold | $318,000 | MRED MLS |
| 24 Mar, 2007 | Under contract | $339,000 | MRED MLS |
| — | Last price change | $348,900 | MRED MLS |
| 29 Jan, 2007 | Listed for sale | $348,900 | MRED MLS |
| 29 Mar, 2016 | Sold | $267,000 | MRED MLS |
| 17 Feb, 2016 | Under contract | $274,900 | MRED MLS |
| 9 Feb, 2016 | Listed for sale | $274,900 | MRED MLS |
| 9 Apr, 2021 | Sold | $307,500 | MRED MLS |
| 13 Feb, 2021 | Under contract | $310,000 | MRED MLS |
| 12 Feb, 2021 | Listed for sale | $310,000 | MRED MLS |
| 14 Jul, 2025 | Sold | $431,500 | MRED MLS |
| 14 May, 2025 | Under contract | $430,000 | MRED MLS |
| 24 Apr, 2025 | Listed for sale | $430,000 | MRED MLS |
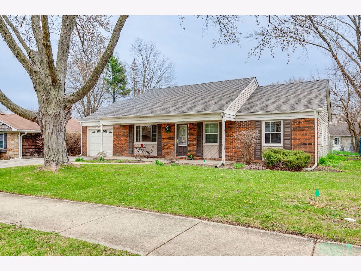
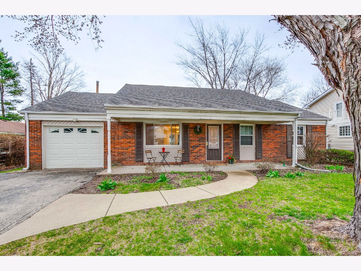
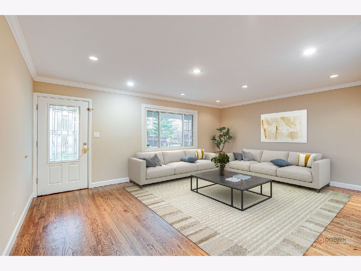
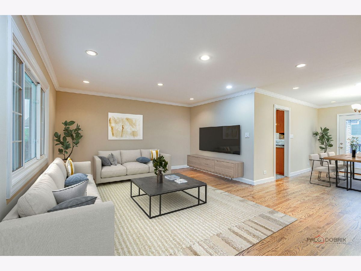
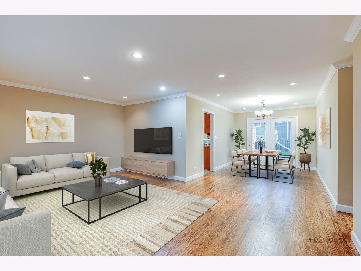
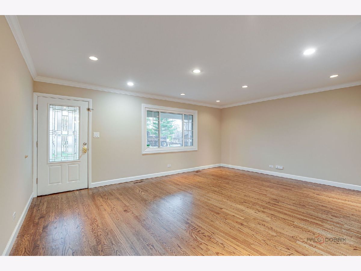
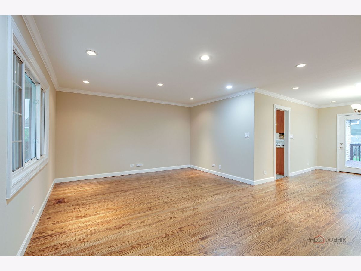
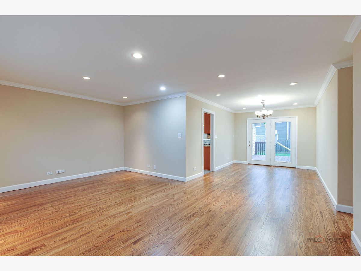
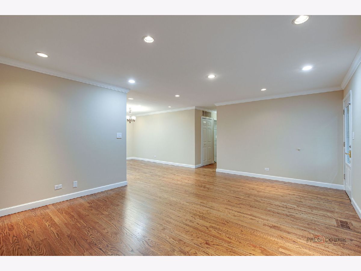
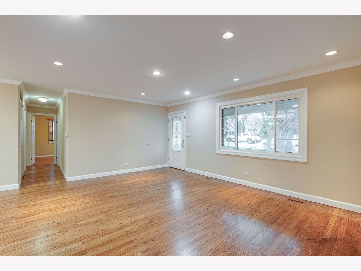
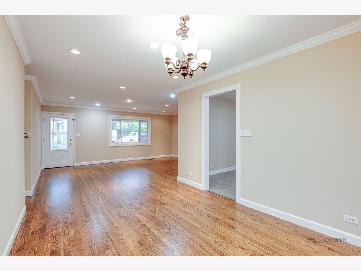
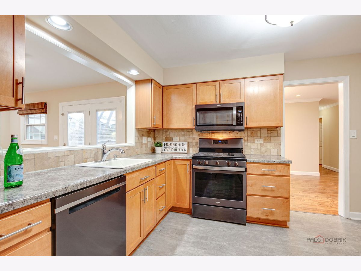
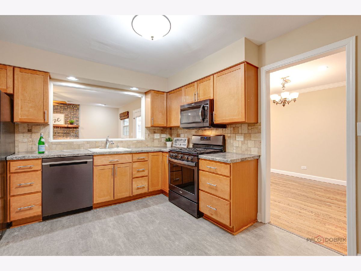
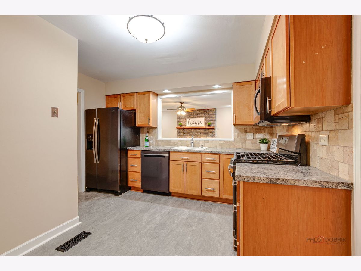
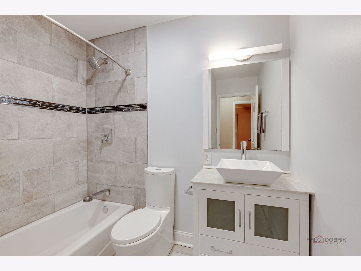
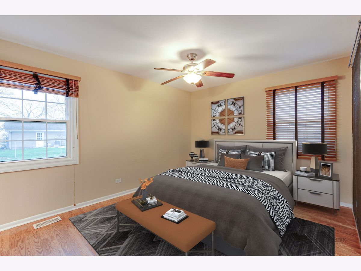
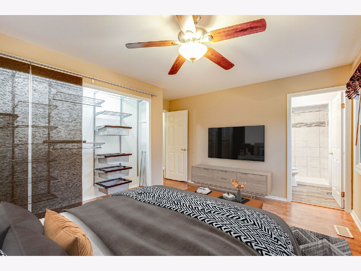
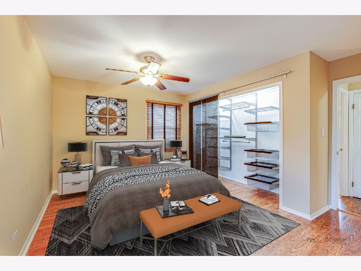
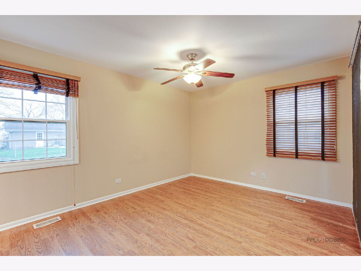
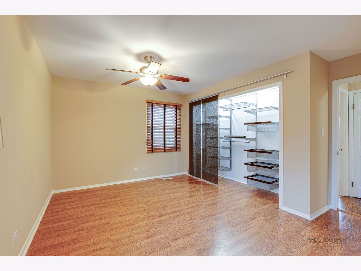
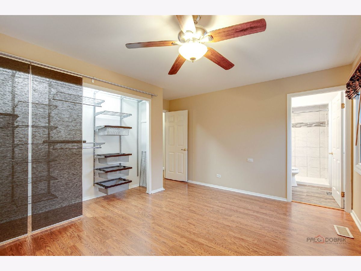
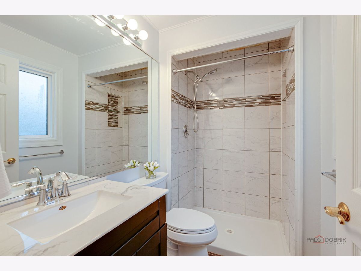
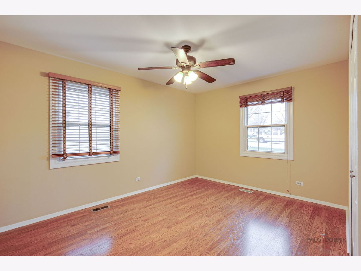
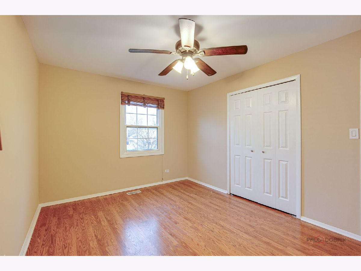
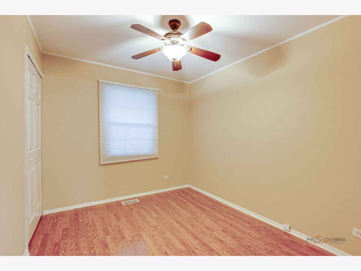
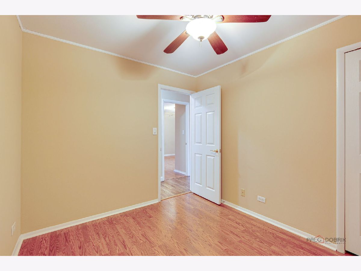
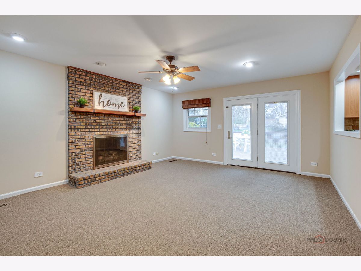
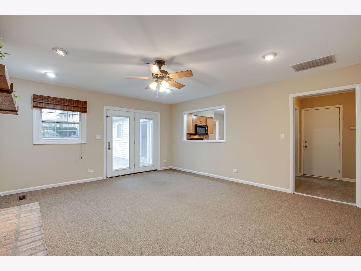
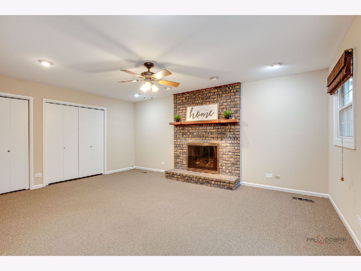
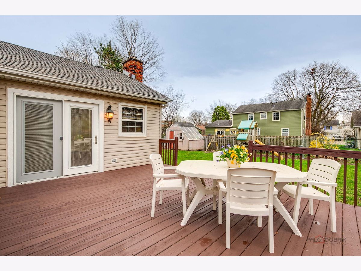
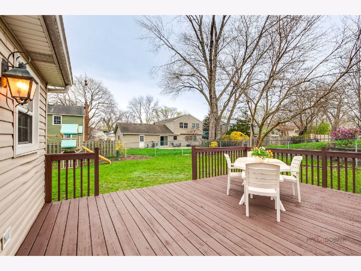
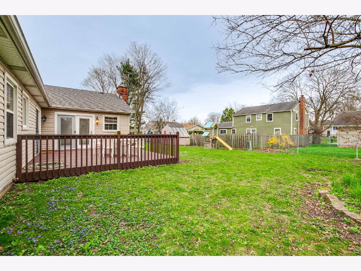
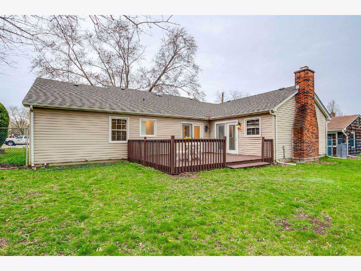
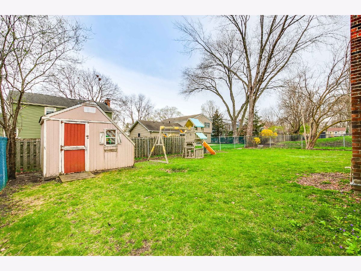
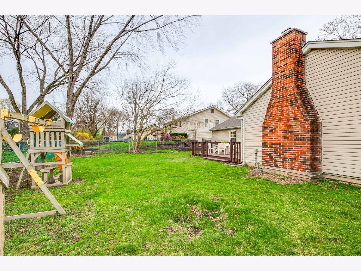
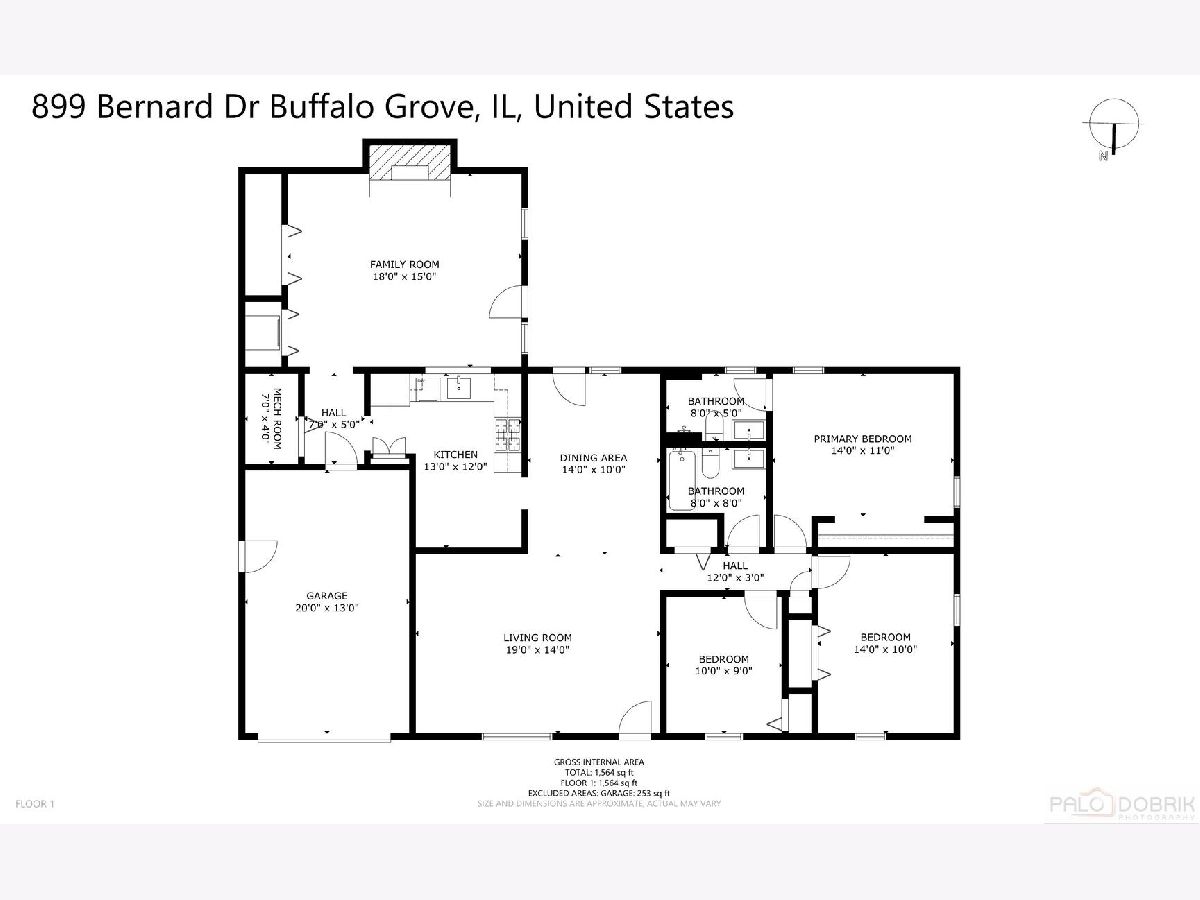
Room Specifics
Total Bedrooms: 3
Bedrooms Above Ground: 3
Bedrooms Below Ground: 0
Dimensions: —
Floor Type: —
Dimensions: —
Floor Type: —
Full Bathrooms: 2
Bathroom Amenities: —
Bathroom in Basement: 0
Rooms: —
Basement Description: —
Other Specifics
| 1 | |
| — | |
| — | |
| — | |
| — | |
| 70X112 | |
| — | |
| — | |
| — | |
| — | |
| Not in DB | |
| — | |
| — | |
| — | |
| — |
Tax History
| Year | Property Taxes |
|---|---|
| 2007 | $6,241 |
| 2016 | $6,950 |
| 2021 | $7,332 |
| 2025 | $8,012 |
Contact Agent
Nearby Similar Homes
Nearby Sold Comparables
Contact Agent
Listing Provided By
HomeSmart Connect LLC



