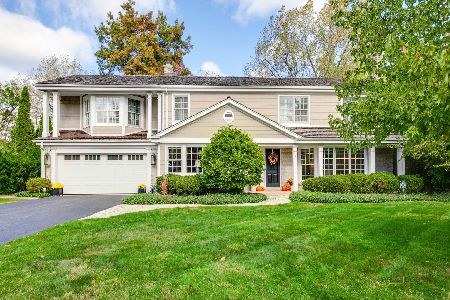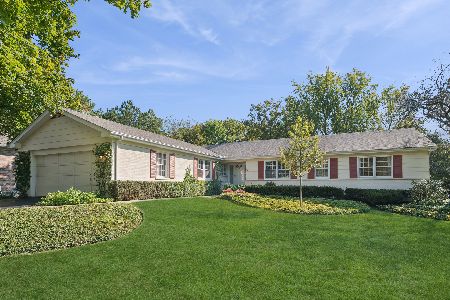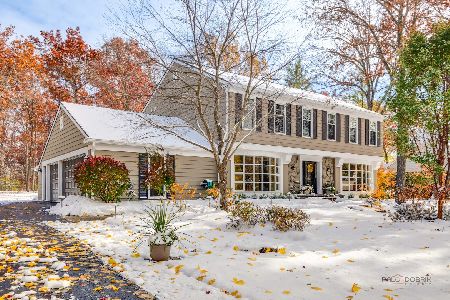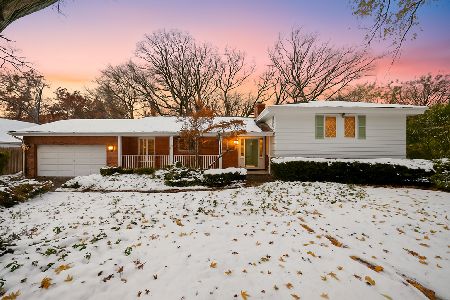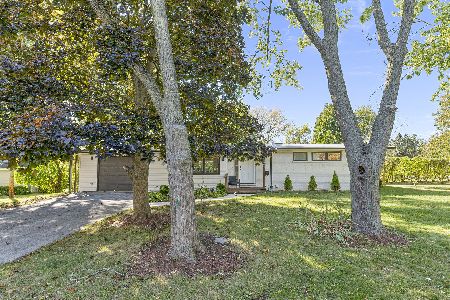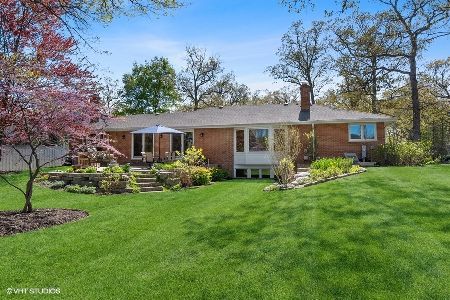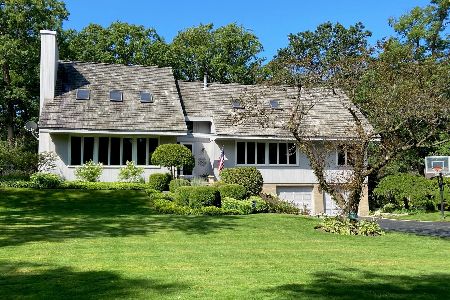899 Cherokee Road, Lake Forest, Illinois 60045
$650,000
|
Sold
|
|
| Status: | Closed |
| Sqft: | 2,405 |
| Cost/Sqft: | $281 |
| Beds: | 4 |
| Baths: | 4 |
| Year Built: | 1960 |
| Property Taxes: | $10,456 |
| Days On Market: | 2751 |
| Lot Size: | 0,50 |
Description
Picture perfect brick ranch completely updated w/ quality in mind. Upon entering the front door you will note the architectural detailing that introduces each space. Beautiful arches, tray ceilings, balanced moldings, and neutral palette throughout. The floorplan flows nicely from Greatroom to dining and kitchen. Updates are endless: Marvin windows & hardwood floors throughout, natural cherry cabinets and onyx backsplash in kitchen with quartz counter tops, 3 full baths & powder room all done.Wonderful outdoor spaces with secret garden courtyard, and large paver patio off the back surrounded by perennial gardens for easy summer living. The half acre is quite secluded with a woodland canopy at the back of the lot. Full basement is ready to finish for more space with fireplace and new large window for light. Property is broker owned.
Property Specifics
| Single Family | |
| — | |
| — | |
| 1960 | |
| Full | |
| — | |
| No | |
| 0.5 |
| Lake | |
| Whispering Oaks | |
| 0 / Not Applicable | |
| None | |
| Public | |
| Public Sewer, Sewer-Storm | |
| 09972666 | |
| 16092070030000 |
Nearby Schools
| NAME: | DISTRICT: | DISTANCE: | |
|---|---|---|---|
|
Grade School
Cherokee Elementary School |
67 | — | |
|
Middle School
Deer Path Middle School |
67 | Not in DB | |
|
High School
Lake Forest High School |
115 | Not in DB | |
Property History
| DATE: | EVENT: | PRICE: | SOURCE: |
|---|---|---|---|
| 5 Sep, 2018 | Sold | $650,000 | MRED MLS |
| 5 Aug, 2018 | Under contract | $675,000 | MRED MLS |
| — | Last price change | $690,000 | MRED MLS |
| 4 Jun, 2018 | Listed for sale | $690,000 | MRED MLS |
| 16 Jul, 2021 | Sold | $867,000 | MRED MLS |
| 21 May, 2021 | Under contract | $849,000 | MRED MLS |
| 11 May, 2021 | Listed for sale | $849,000 | MRED MLS |
Room Specifics
Total Bedrooms: 4
Bedrooms Above Ground: 4
Bedrooms Below Ground: 0
Dimensions: —
Floor Type: Hardwood
Dimensions: —
Floor Type: Hardwood
Dimensions: —
Floor Type: Hardwood
Full Bathrooms: 4
Bathroom Amenities: Whirlpool,Separate Shower,Double Sink
Bathroom in Basement: 0
Rooms: Great Room,Sitting Room,Breakfast Room
Basement Description: Unfinished
Other Specifics
| 2 | |
| Concrete Perimeter | |
| Asphalt,Brick | |
| Patio | |
| Wooded | |
| 100 X 200 X124X211 | |
| Full,Pull Down Stair,Unfinished | |
| Full | |
| Vaulted/Cathedral Ceilings, Hardwood Floors, First Floor Bedroom, First Floor Laundry, First Floor Full Bath | |
| — | |
| Not in DB | |
| Sidewalks, Street Lights, Street Paved | |
| — | |
| — | |
| Wood Burning, Attached Fireplace Doors/Screen |
Tax History
| Year | Property Taxes |
|---|---|
| 2018 | $10,456 |
| 2021 | $10,806 |
Contact Agent
Nearby Similar Homes
Nearby Sold Comparables
Contact Agent
Listing Provided By
@properties

