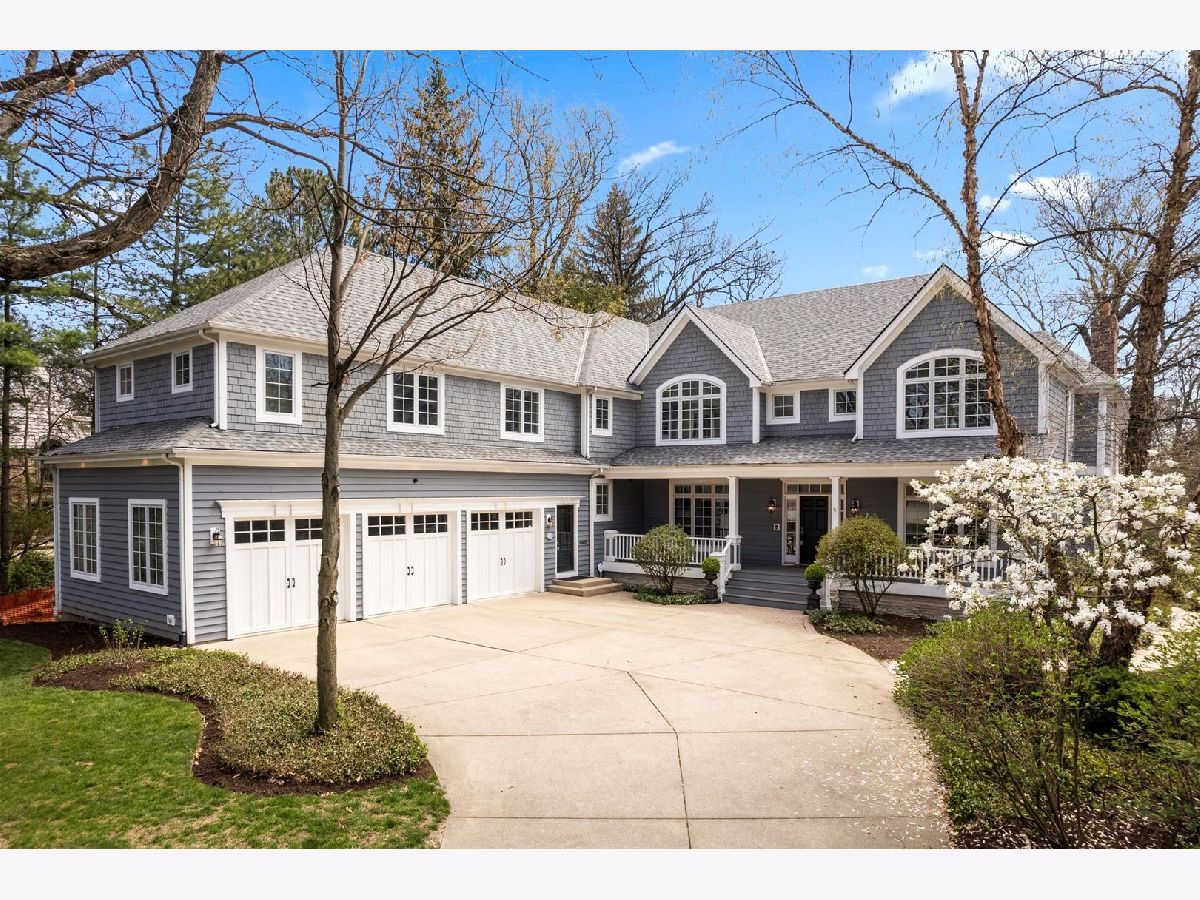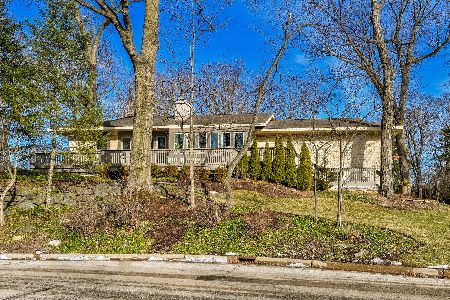899 Clifton Avenue, Glen Ellyn, Illinois 60137
$1,780,000
|
Sold
|
|
| Status: | Closed |
| Sqft: | 6,163 |
| Cost/Sqft: | $280 |
| Beds: | 4 |
| Baths: | 6 |
| Year Built: | 2001 |
| Property Taxes: | $37,160 |
| Days On Market: | 1021 |
| Lot Size: | 0,35 |
Description
This coastal seaside style home will surprise you once you take your first steps inside. Combining a nice balance of traditionally expected rooms and a very airy floor plan that features high ceilings, miles of millwork, lots of skylights, extensive recessed lighting and a wall of windows & sliders along the back of the house, this home was designed to be welcoming and fun to entertain in. Offering 6000+ sq. ft. above grade, there's also a huge partially finished walk out basement that leads to a deck covered patio and wooded back yard. Unique features include a large center staircase that runs from the basement to the second floor, two story kitchen and vaulted ceilings that stream in sunshine from the many skylights in the kitchen, family room and the second floor loft. On the second floor, there are four bedrooms that each feature private baths. On the main floor, there's a separate breakfast room, large office that could easily be converted to a bedroom and a full bath. Laundry is on the main floor. A second "back" staircase also connects to every level of the house. The walk out basement, offering approximately 2500 sq. ft of finished space that includes a second family room with wet bar and fireplace, exercise room, full bath and a spacious game room area for a pool table, foosball, shuffleboard and air hockey. Storage galore and an attached three car garage. Located in a unique wooded section of Glen Ellyn referred to as "Little Wisconsin" by the people that live here (it's lore anyway). 899 Clifton was custom designed and built by Rite-Way Custom Homes and is just inside of a mile from downtown Glen Ellyn and near Lake Ellyn. AGENT OWNED.
Property Specifics
| Single Family | |
| — | |
| — | |
| 2001 | |
| — | |
| CUSTOM COASTAL SHAKE STYLE | |
| No | |
| 0.35 |
| Du Page | |
| — | |
| — / Not Applicable | |
| — | |
| — | |
| — | |
| 11754436 | |
| 0512111019 |
Nearby Schools
| NAME: | DISTRICT: | DISTANCE: | |
|---|---|---|---|
|
Grade School
Ben Franklin Elementary School |
41 | — | |
|
Middle School
Hadley Junior High School |
41 | Not in DB | |
|
High School
Glenbard West High School |
87 | Not in DB | |
Property History
| DATE: | EVENT: | PRICE: | SOURCE: |
|---|---|---|---|
| 31 May, 2023 | Sold | $1,780,000 | MRED MLS |
| 10 Apr, 2023 | Under contract | $1,725,000 | MRED MLS |
| 7 Apr, 2023 | Listed for sale | $1,725,000 | MRED MLS |

Room Specifics
Total Bedrooms: 4
Bedrooms Above Ground: 4
Bedrooms Below Ground: 0
Dimensions: —
Floor Type: —
Dimensions: —
Floor Type: —
Dimensions: —
Floor Type: —
Full Bathrooms: 6
Bathroom Amenities: Whirlpool,Separate Shower
Bathroom in Basement: 1
Rooms: —
Basement Description: Partially Finished
Other Specifics
| 3 | |
| — | |
| Concrete | |
| — | |
| — | |
| 84 X 179 X 84 X 187 | |
| Full,Unfinished | |
| — | |
| — | |
| — | |
| Not in DB | |
| — | |
| — | |
| — | |
| — |
Tax History
| Year | Property Taxes |
|---|---|
| 2023 | $37,160 |
Contact Agent
Nearby Similar Homes
Nearby Sold Comparables
Contact Agent
Listing Provided By
Keller Williams Premiere Properties







