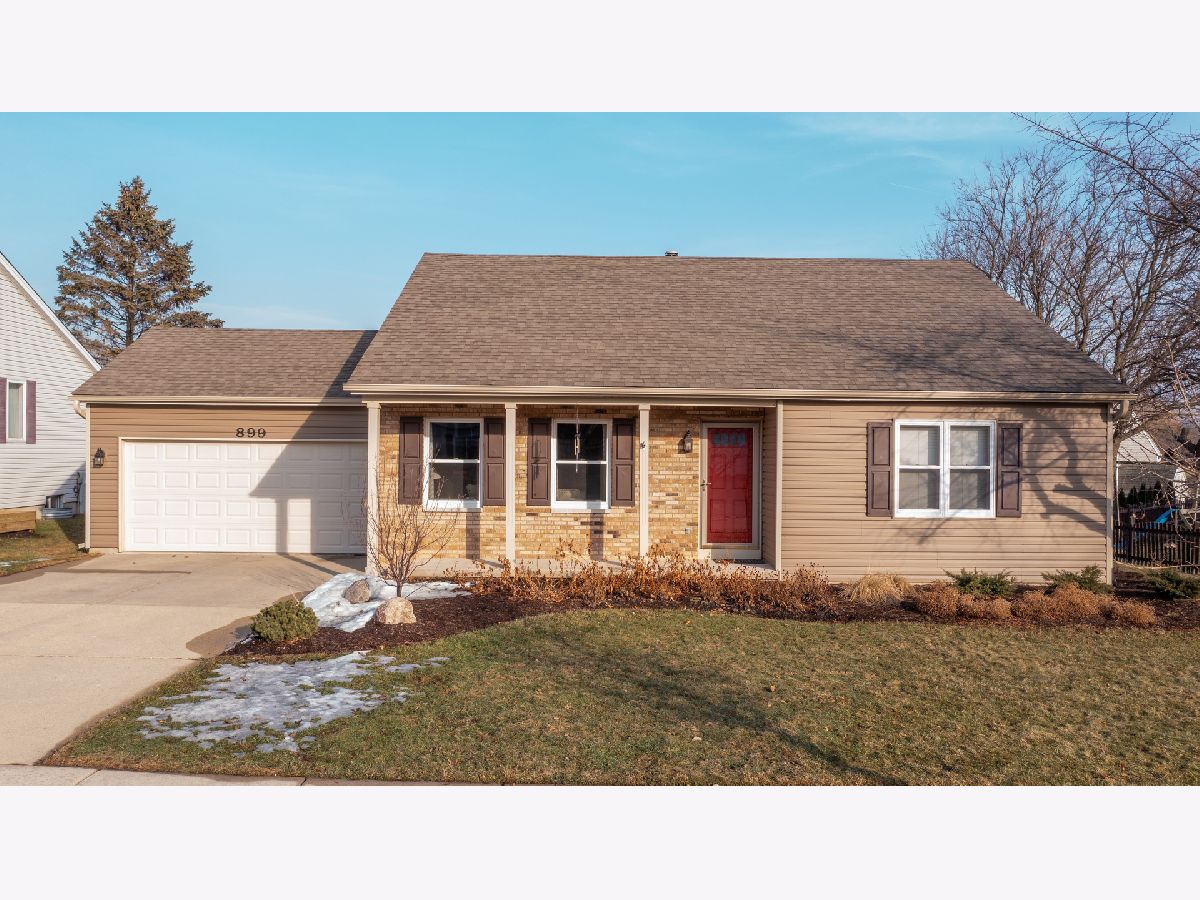899 Waverly Drive, Elgin, Illinois 60120
$343,500
|
Sold
|
|
| Status: | Closed |
| Sqft: | 1,532 |
| Cost/Sqft: | $212 |
| Beds: | 3 |
| Baths: | 2 |
| Year Built: | 1985 |
| Property Taxes: | $3,549 |
| Days On Market: | 1433 |
| Lot Size: | 0,17 |
Description
*** Multiply Offers Received Highest and Best due by Thursday March 3, 2022 5PM*** Upgrades galore! Cul-de-sac location. Ranch with partial basement. Kitchen fully remodeled with 42" Cherry Cabinets soft close doors and drawers, slide outs, and Lazy Susan. Eat in Breakfast bar with barstool that are included. More than 10 feet of granite counter tops with porcelain back splash. Under cabinet lighting. Recessed lighting in the Vaulted Ceiling and charging station for the electronics located in the kitchen remodeled in 2017. Wood flooring in Living room, Kitchen, Dining Room & Family room. Two completely fully remodel Bathrooms in 2020. Professional Landscape in 2021. Interior painted 2021. High efficiency Trane furnace, new air conditioner, whole house humidifier and digital thermostat 2014. New vinyl siding in 2017 with over sized gutters and down spouts and total roof replacement 2011. Over sized patio approximately 21x35. Partial basement with rough in plumbing for possible 3rd bathroom. New garage door and opener 2014. Excluded in the sale if the home is the stove, refrigerator in kitchen and the freezer in the garage. No showings till Sunday February 27, 2022.
Property Specifics
| Single Family | |
| — | |
| — | |
| 1985 | |
| — | |
| ASHFORD | |
| No | |
| 0.17 |
| Cook | |
| Bent Tree Village | |
| — / Not Applicable | |
| — | |
| — | |
| — | |
| 11330476 | |
| 06071150220000 |
Property History
| DATE: | EVENT: | PRICE: | SOURCE: |
|---|---|---|---|
| 22 Apr, 2022 | Sold | $343,500 | MRED MLS |
| 4 Mar, 2022 | Under contract | $324,900 | MRED MLS |
| 22 Feb, 2022 | Listed for sale | $324,900 | MRED MLS |






































Room Specifics
Total Bedrooms: 3
Bedrooms Above Ground: 3
Bedrooms Below Ground: 0
Dimensions: —
Floor Type: —
Dimensions: —
Floor Type: —
Full Bathrooms: 2
Bathroom Amenities: Double Sink
Bathroom in Basement: 0
Rooms: —
Basement Description: Unfinished,Bathroom Rough-In
Other Specifics
| 2 | |
| — | |
| Concrete | |
| — | |
| — | |
| 72X121X76X90 | |
| Pull Down Stair | |
| — | |
| — | |
| — | |
| Not in DB | |
| — | |
| — | |
| — | |
| — |
Tax History
| Year | Property Taxes |
|---|---|
| 2022 | $3,549 |
Contact Agent
Nearby Similar Homes
Nearby Sold Comparables
Contact Agent
Listing Provided By
B. Rosenthal Realty Ltd.







