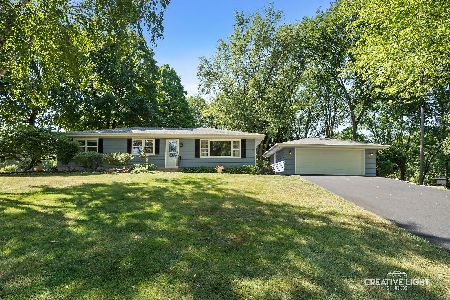8N196 Stevens Road, Elgin, Illinois 60124
$220,000
|
Sold
|
|
| Status: | Closed |
| Sqft: | 1,232 |
| Cost/Sqft: | $178 |
| Beds: | 2 |
| Baths: | 1 |
| Year Built: | 1961 |
| Property Taxes: | $4,475 |
| Days On Market: | 2549 |
| Lot Size: | 0,75 |
Description
Fantastic open floorplan 2 bedroom ranch with beautiful nature views. Home features spacious living room with wall of built-in bookcases and gorgeous picture window, an eat in kitchen with stainless refrigerator and built in oven, plus a patio door leading to the 15x15 patio overlooking an almost 3/4 acre lot. Open dining or additional living space also on main level. 2 spacious bedrooms with large closets, a full bath and linen closet. The floor in LR, kitchen, DR, hall recently upgraded to gorgeous wood laminate. Loads of additional living space in the full finished basement featuring a family room with gorgeous wood burning fireplace, large bar - perfect for entertaining, a large laundry room with cabinets and utility sink, plus a large storage area. Two car attached garage. New roof (tear off) in 2013 with new gutters. New water softener & iron breaker in 2013, humidifier with outdoor sensor. Fantastic solid home, well maintained plus St. Charles Schools! Must see!
Property Specifics
| Single Family | |
| — | |
| Ranch | |
| 1961 | |
| Full | |
| — | |
| No | |
| 0.75 |
| Kane | |
| — | |
| 0 / Not Applicable | |
| None | |
| Private Well | |
| Septic-Private | |
| 10263019 | |
| 0631451022 |
Property History
| DATE: | EVENT: | PRICE: | SOURCE: |
|---|---|---|---|
| 29 Aug, 2012 | Sold | $145,000 | MRED MLS |
| 2 Jul, 2012 | Under contract | $150,000 | MRED MLS |
| 14 Jun, 2012 | Listed for sale | $150,000 | MRED MLS |
| 28 Mar, 2019 | Sold | $220,000 | MRED MLS |
| 10 Feb, 2019 | Under contract | $219,900 | MRED MLS |
| 4 Feb, 2019 | Listed for sale | $219,900 | MRED MLS |
Room Specifics
Total Bedrooms: 2
Bedrooms Above Ground: 2
Bedrooms Below Ground: 0
Dimensions: —
Floor Type: Parquet
Full Bathrooms: 1
Bathroom Amenities: —
Bathroom in Basement: 0
Rooms: Eating Area,Workshop
Basement Description: Finished
Other Specifics
| 2 | |
| Concrete Perimeter | |
| Asphalt | |
| Patio, Storms/Screens | |
| Corner Lot | |
| 205X157X203X157 | |
| — | |
| None | |
| Bar-Dry, Wood Laminate Floors, First Floor Bedroom, First Floor Full Bath | |
| Refrigerator, Washer, Dryer, Cooktop, Built-In Oven, Water Softener Owned | |
| Not in DB | |
| — | |
| — | |
| — | |
| Wood Burning |
Tax History
| Year | Property Taxes |
|---|---|
| 2012 | $4,102 |
| 2019 | $4,475 |
Contact Agent
Nearby Similar Homes
Nearby Sold Comparables
Contact Agent
Listing Provided By
Kozar Real Estate Group








