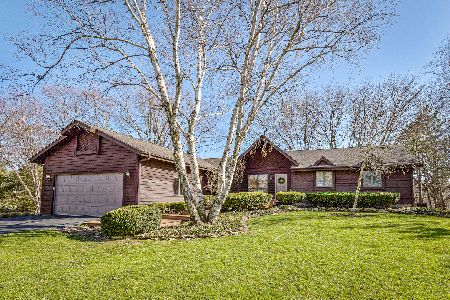8N440 Mcgough Road, Maple Park, Illinois 60151
$617,500
|
Sold
|
|
| Status: | Closed |
| Sqft: | 2,082 |
| Cost/Sqft: | $307 |
| Beds: | 3 |
| Baths: | 3 |
| Year Built: | 2004 |
| Property Taxes: | $12,066 |
| Days On Market: | 1564 |
| Lot Size: | 5,89 |
Description
ONE-OF-A-KIND CUSTOM HORSE PROPERTY!! Enjoy your one-level living 3 BR, 2.5 BATH home that has so much to offer! The home is located on over 5.5 acres! The current owner has done so much to customize this property! Horse barn with three 14X13 stalls with pro comfort mattress systems. Both the stalls and the turnouts have Nelson waterers which are heated in the winter months. The stalls have dutch doors that have access to 3 large all weather paddocks and 2 separate pastures. Also, includes a heated tack room with a sink, hot water wash rack, and a separate water heater. There is a regulation sized outdoor arena (66X198') with fiber/rubber footing. The Indoor arena is 60X120' with mirrors and fiber blend footing. Both arena bases were professionally installed. There is also a separate hay storage building. Nothing has been missed here! The barn was built for the health and ease of caring for your horses! Hurry and schedule your showing today!
Property Specifics
| Single Family | |
| — | |
| Ranch | |
| 2004 | |
| Full | |
| — | |
| No | |
| 5.89 |
| Kane | |
| — | |
| 0 / Not Applicable | |
| None | |
| Private Well | |
| Septic-Private | |
| 11241421 | |
| 0431400020 |
Nearby Schools
| NAME: | DISTRICT: | DISTANCE: | |
|---|---|---|---|
|
Grade School
Southeast Elementary School |
427 | — | |
|
Middle School
Sycamore Middle School |
427 | Not in DB | |
|
High School
Sycamore High School |
427 | Not in DB | |
Property History
| DATE: | EVENT: | PRICE: | SOURCE: |
|---|---|---|---|
| 8 Dec, 2021 | Sold | $617,500 | MRED MLS |
| 24 Oct, 2021 | Under contract | $640,000 | MRED MLS |
| 15 Oct, 2021 | Listed for sale | $640,000 | MRED MLS |
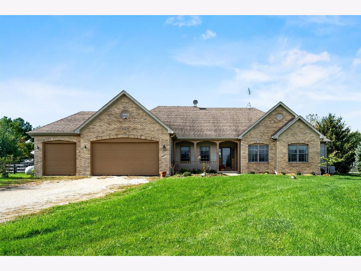
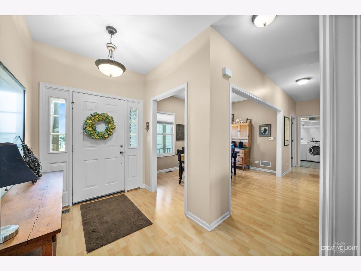
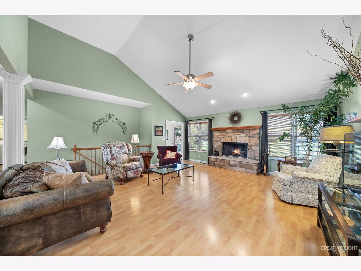
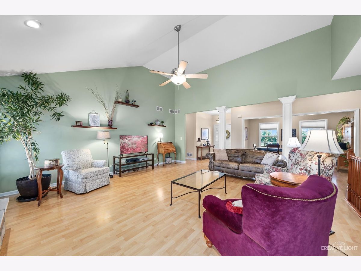
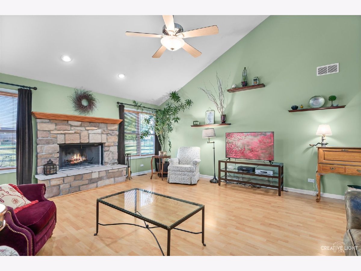
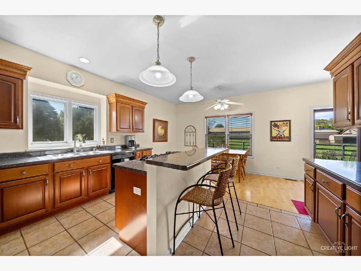
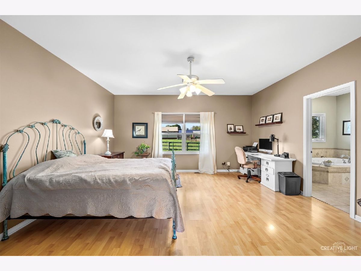
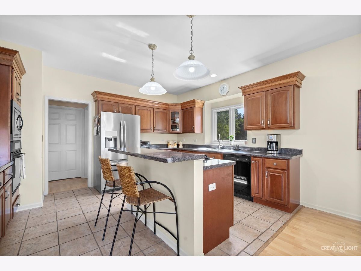
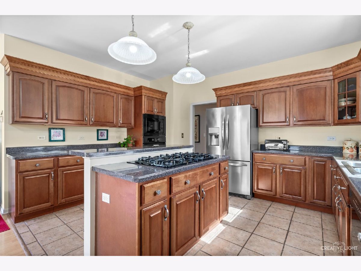
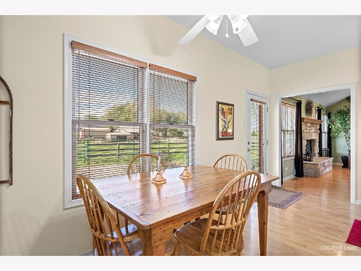
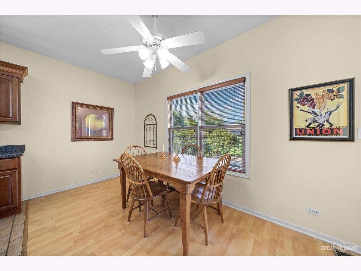
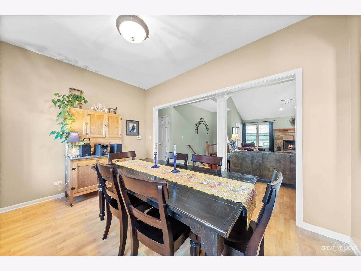
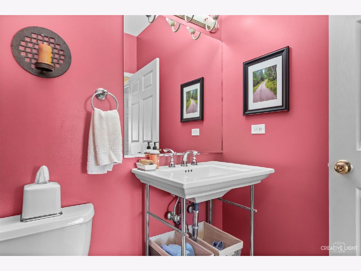
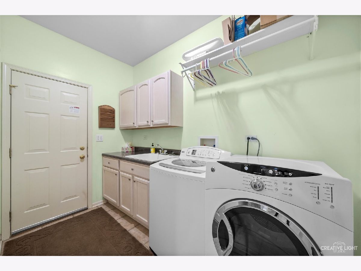
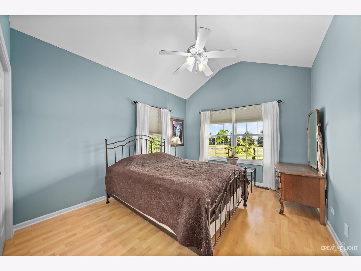
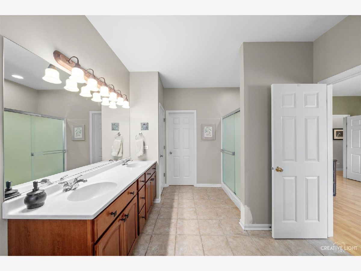
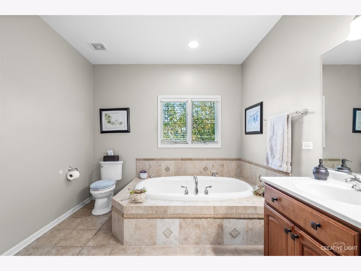
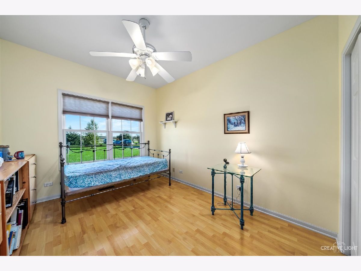
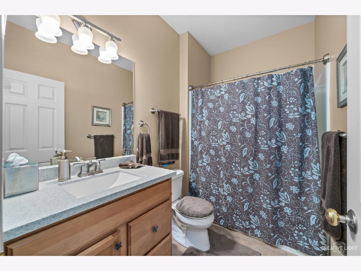
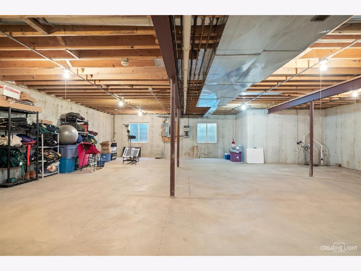
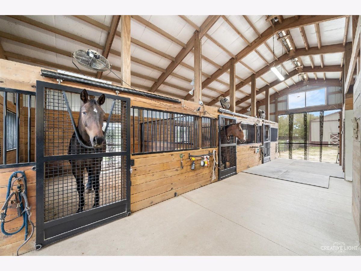
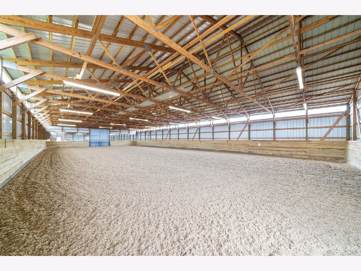
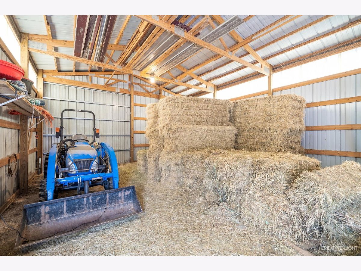
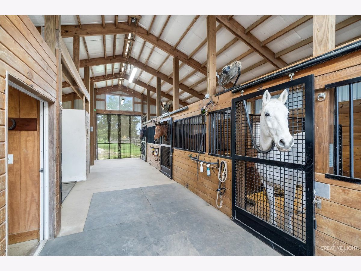
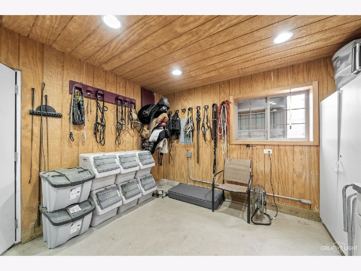
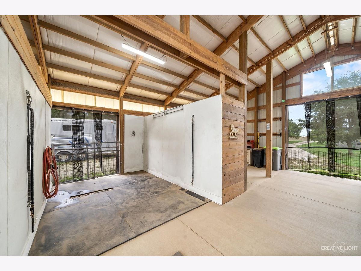
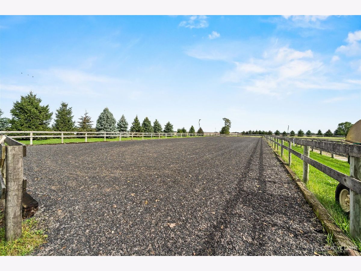
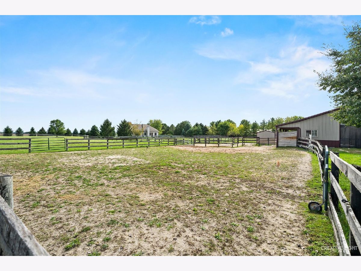
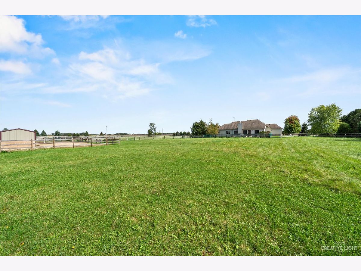
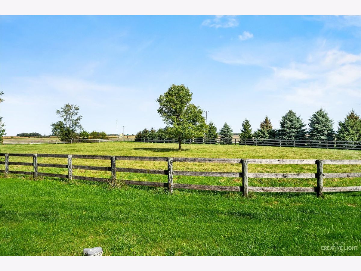
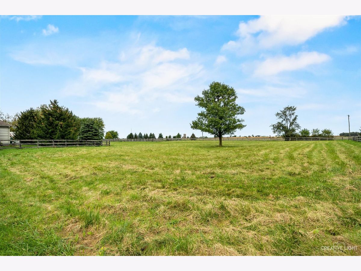
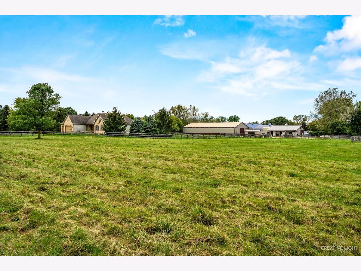
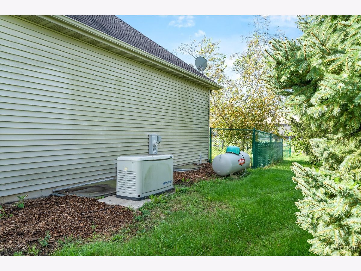
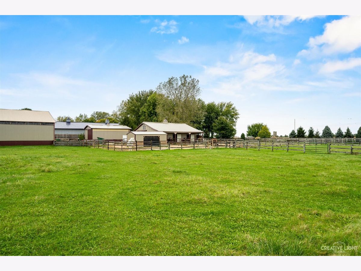
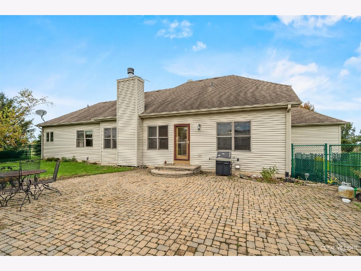
Room Specifics
Total Bedrooms: 3
Bedrooms Above Ground: 3
Bedrooms Below Ground: 0
Dimensions: —
Floor Type: Wood Laminate
Dimensions: —
Floor Type: Wood Laminate
Full Bathrooms: 3
Bathroom Amenities: Separate Shower,Double Sink,Soaking Tub
Bathroom in Basement: 1
Rooms: Foyer,Eating Area
Basement Description: Unfinished,Bathroom Rough-In
Other Specifics
| 3 | |
| Concrete Perimeter | |
| Gravel | |
| Patio, Dog Run | |
| Horses Allowed,Paddock,Pasture,Wood Fence | |
| 474X489X488X513 | |
| — | |
| Full | |
| Vaulted/Cathedral Ceilings, Wood Laminate Floors, First Floor Bedroom, First Floor Laundry, First Floor Full Bath, Walk-In Closet(s) | |
| Range, Microwave, Dishwasher, Refrigerator, Washer, Dryer | |
| Not in DB | |
| Street Paved | |
| — | |
| — | |
| Wood Burning |
Tax History
| Year | Property Taxes |
|---|---|
| 2021 | $12,066 |
Contact Agent
Nearby Similar Homes
Nearby Sold Comparables
Contact Agent
Listing Provided By
Suburban Life Realty, Ltd


