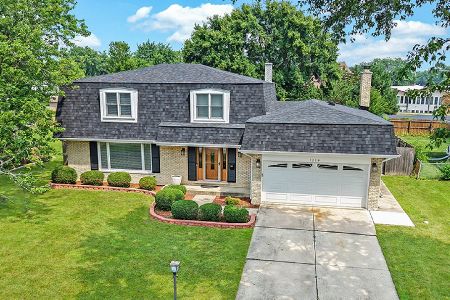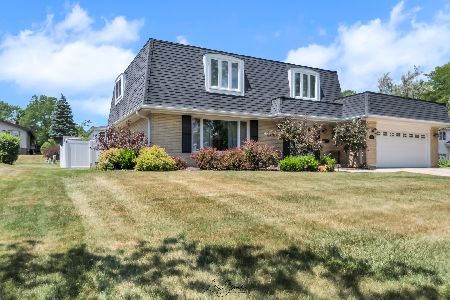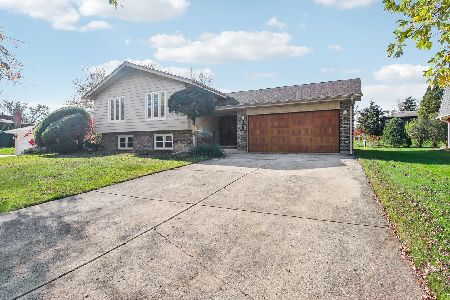8S054 Adams Street, Darien, Illinois 60561
$450,000
|
Sold
|
|
| Status: | Closed |
| Sqft: | 2,347 |
| Cost/Sqft: | $190 |
| Beds: | 4 |
| Baths: | 2 |
| Year Built: | 1969 |
| Property Taxes: | $6,902 |
| Days On Market: | 576 |
| Lot Size: | 0,23 |
Description
Discover a hidden gem in unincorporated Darien! This meticulously maintained Gallagher and Henry home is full of surprises, featuring an expansive addition that creates a bright, open-concept living space ideal for modern lifestyles. The main floor showcases a stunning great room with vaulted ceilings, hardwood floors (HW under two bedrooms w/ carpet), and picturesque views of the tranquil backyard. The expanded chef's kitchen boasts white cabinets, Corian countertops, a Jenn-Air downdraft cooktop, and newer appliances, offering ample storage and prep space for culinary enthusiasts. Adjacent to the great room is a spacious living room, perfect for intimate gatherings or quiet relaxation. Down the hallway, find three generous bedrooms, including a master with a half-bathroom, and a full bath conveniently located on the same level. The finished lower level offers an expansive family room, a versatile fourth bedroom suitable as an office, workshop, or exercise room, and an additional full bath with a dual-bowl vanity. A well-appointed laundry room completes this level. Step outside to a serene backyard oasis featuring a durable Trex deck, a gazebo and a charming paver patio, perfect for outdoor relaxation or entertaining. A large shed provides extra storage space for your outdoor equipment. The attached oversized 2-car garage offers dedicated work and storage space, ideal for projects and additional storage needs. Some of the countless updates the sellers have performed: 2024 - New 200 Amp electrical service with grounding *** 2023 - Hot Water Heater *** 2021 - Siding and Skylights *** 2018 - Refrigerator *** 2018 - Microwave/Conventional Oven *** 2013 - Furnace and A/C *** 2011 - Liftmaster Garage Door Opener *** 2007 - New Concrete Driveway *** 2002 - Washer/Dryer *** 2000 - Front Door *** 1999 - Retractable Awning on Deck *** 1997 - Addition to home *** 1996 - Windows. Located in a prime area, this home provides easy access to expressways, multiple Metra stations, dining, shopping, and is within the highly acclaimed District 99 school system. Lovingly cared for by long-term owners, this home combines comfort, style, and convenience, ready for you to make it your own.
Property Specifics
| Single Family | |
| — | |
| — | |
| 1969 | |
| — | |
| — | |
| No | |
| 0.23 |
| — | |
| Brookhaven Manor | |
| — / Not Applicable | |
| — | |
| — | |
| — | |
| 12094247 | |
| 0928206018 |
Nearby Schools
| NAME: | DISTRICT: | DISTANCE: | |
|---|---|---|---|
|
Grade School
Lace Elementary School |
61 | — | |
|
Middle School
Eisenhower Junior High School |
61 | Not in DB | |
|
High School
South High School |
99 | Not in DB | |
Property History
| DATE: | EVENT: | PRICE: | SOURCE: |
|---|---|---|---|
| 5 Aug, 2024 | Sold | $450,000 | MRED MLS |
| 30 Jun, 2024 | Under contract | $445,000 | MRED MLS |
| 27 Jun, 2024 | Listed for sale | $445,000 | MRED MLS |
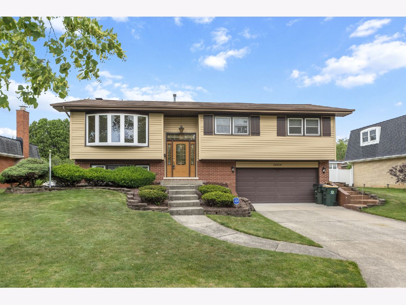
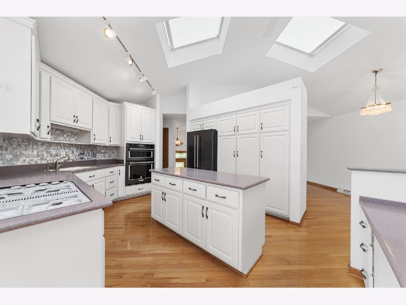
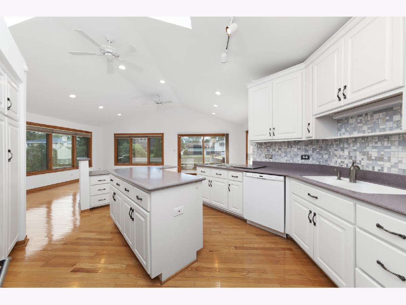
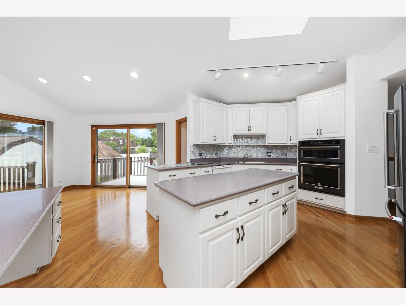
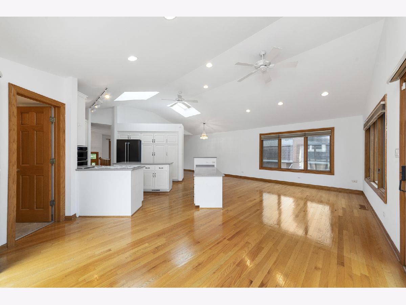
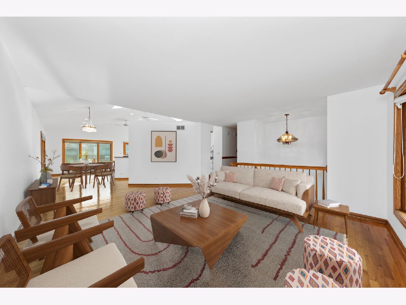
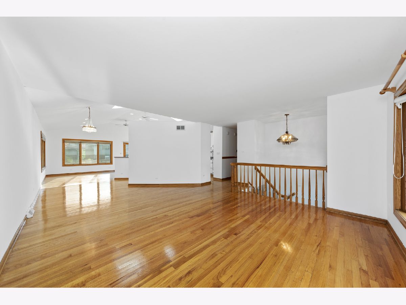
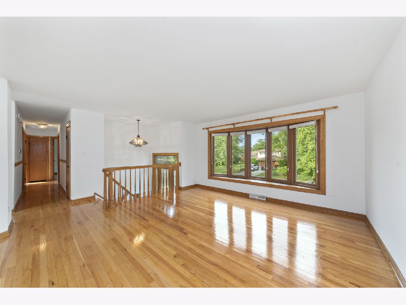
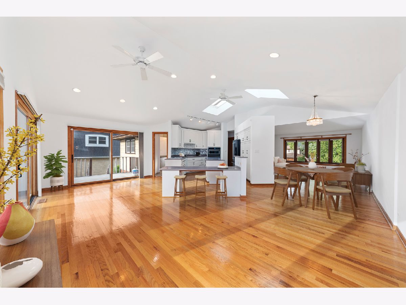
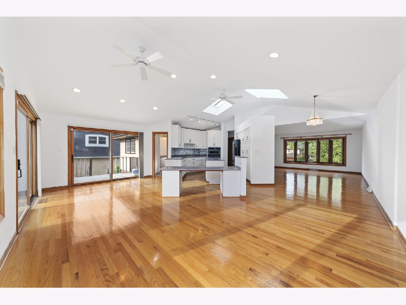
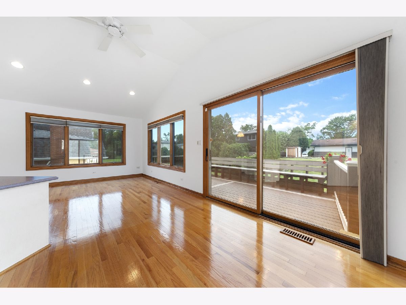
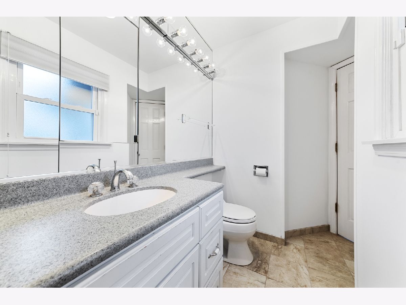
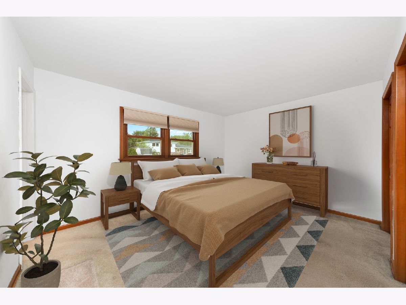
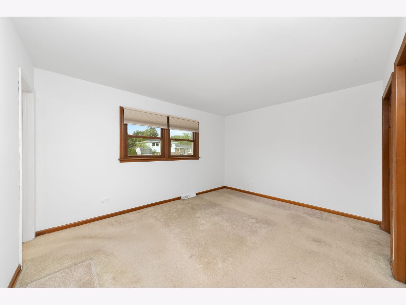
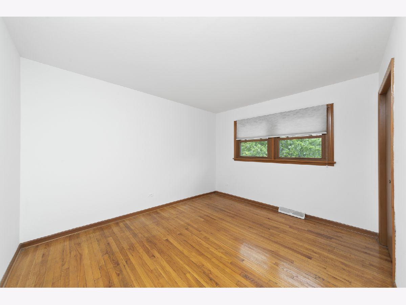
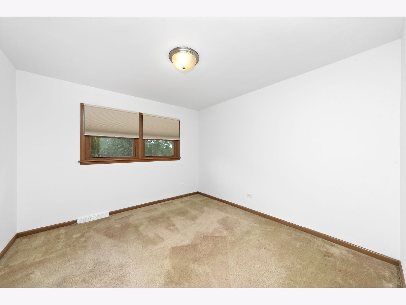
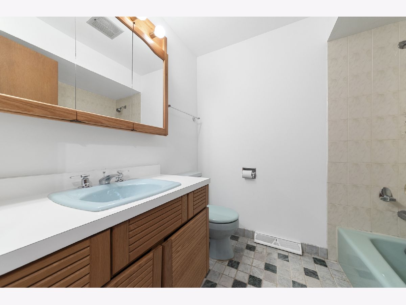
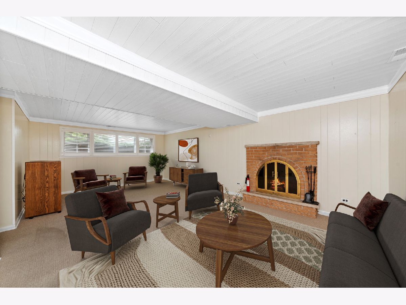
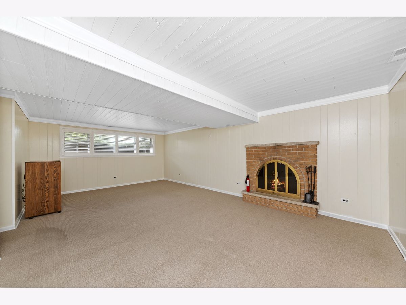
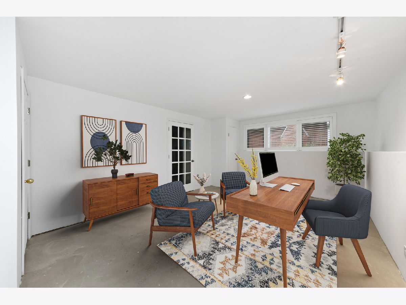
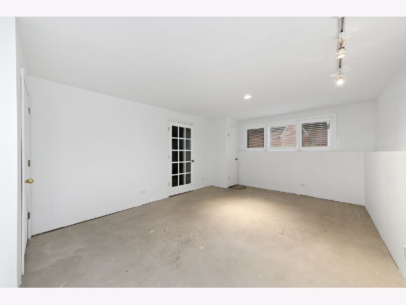
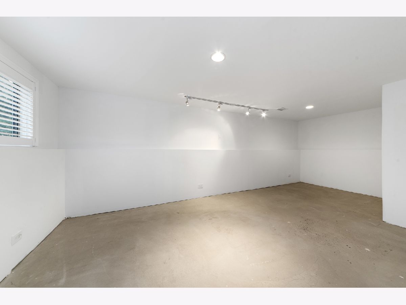
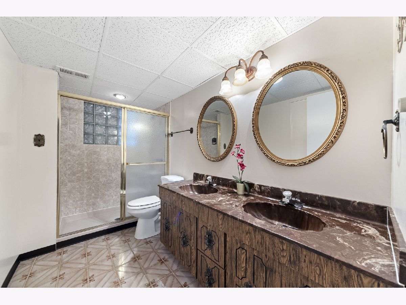
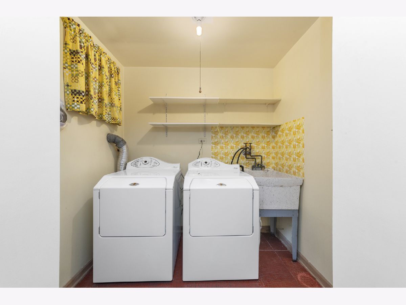
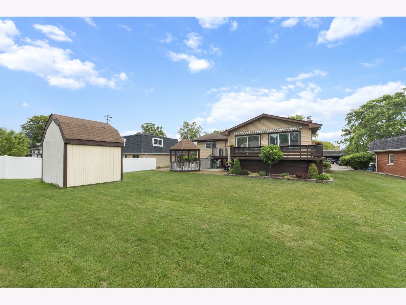
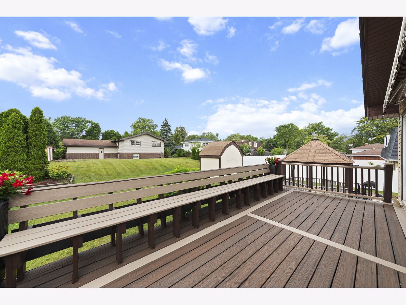
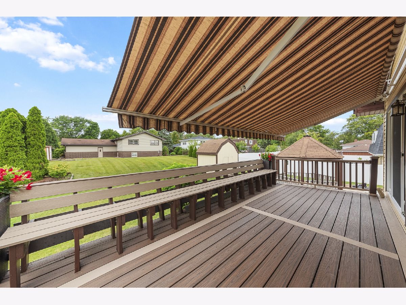
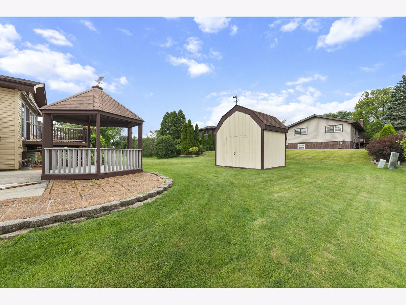
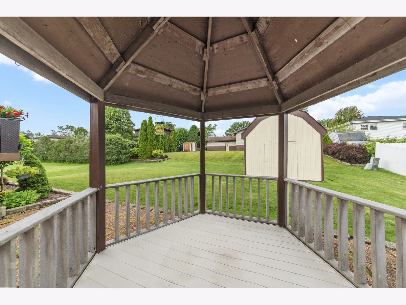
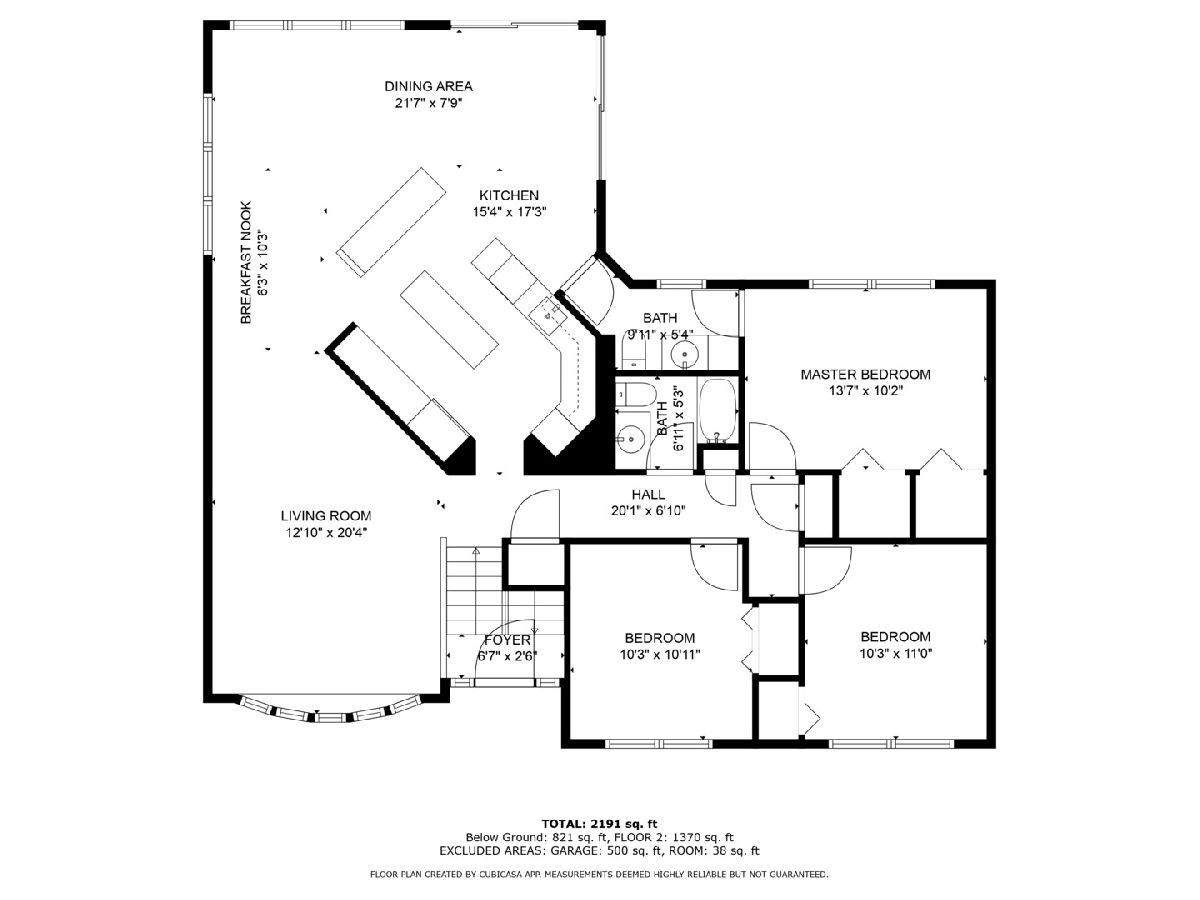
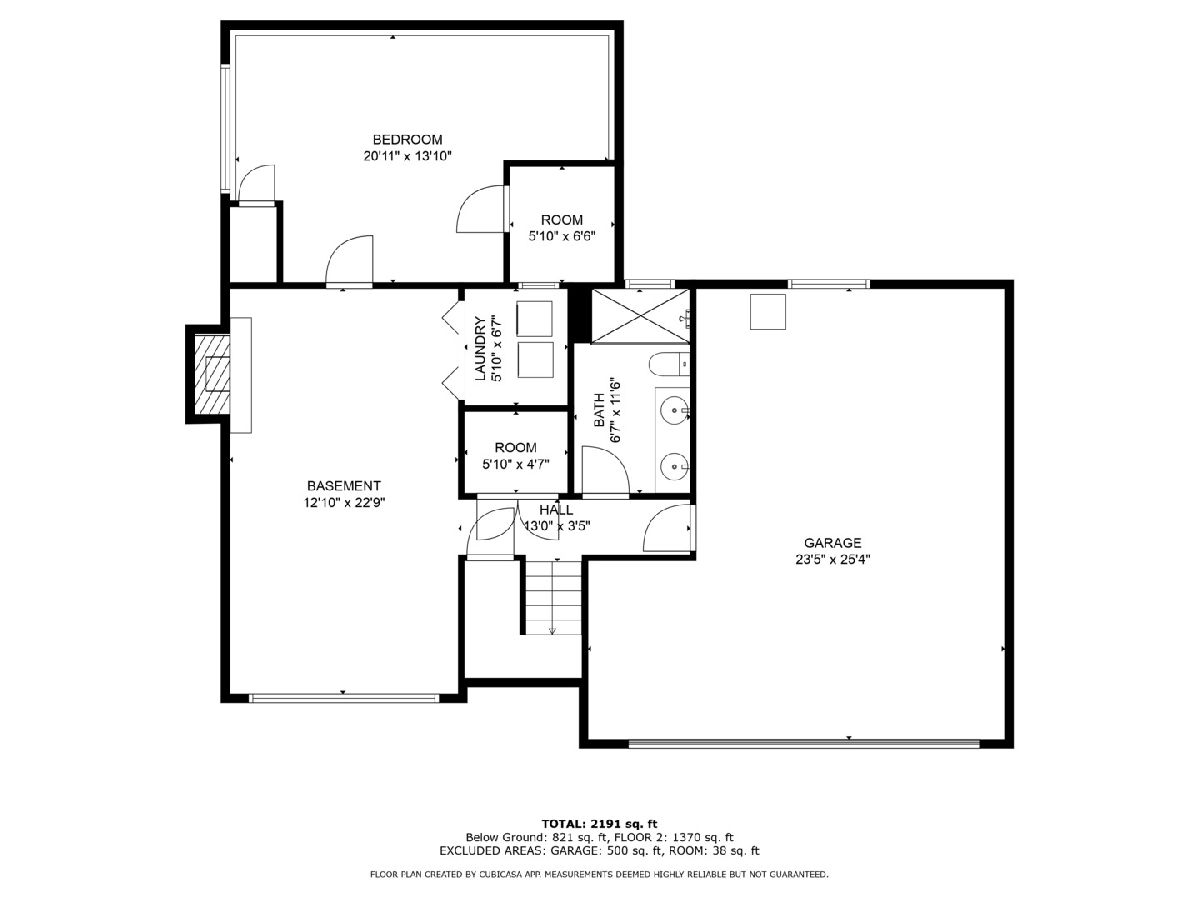
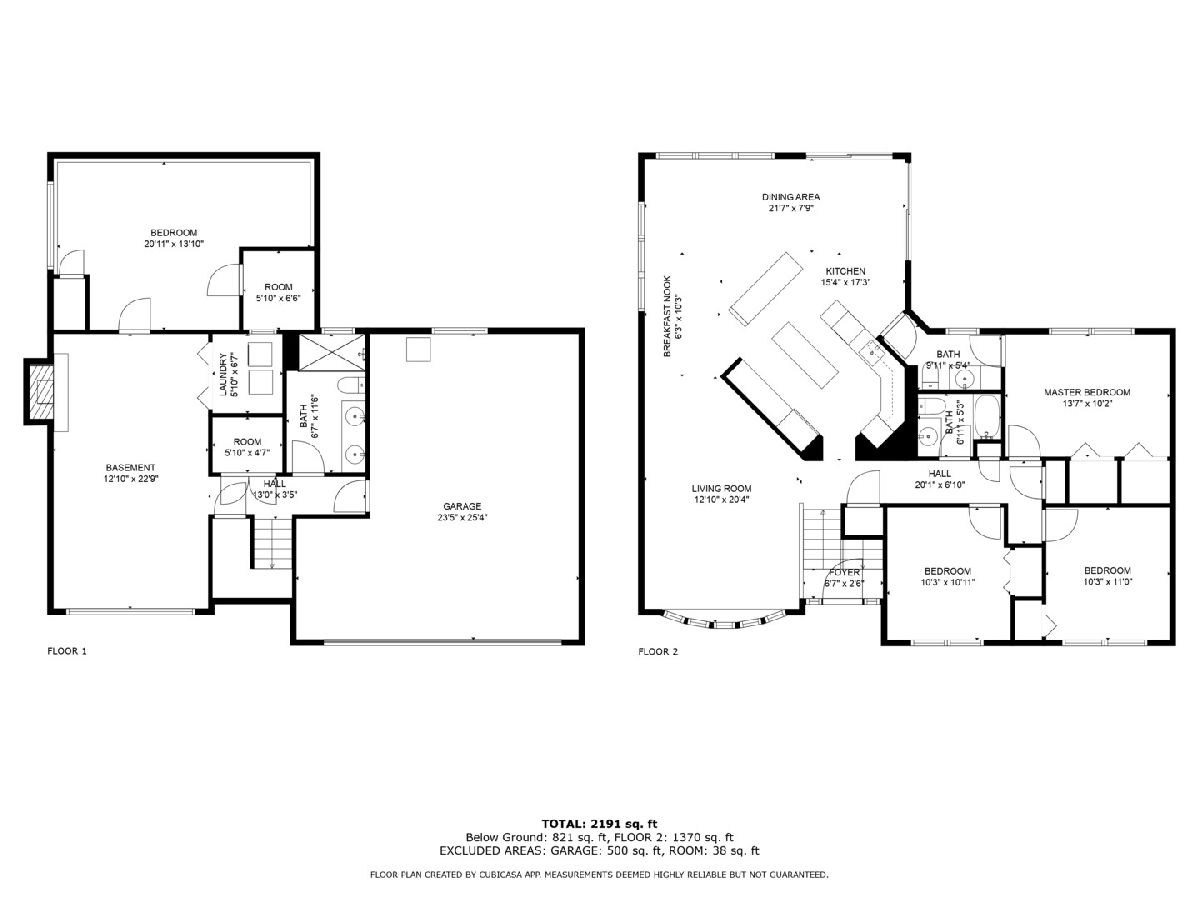
Room Specifics
Total Bedrooms: 4
Bedrooms Above Ground: 4
Bedrooms Below Ground: 0
Dimensions: —
Floor Type: —
Dimensions: —
Floor Type: —
Dimensions: —
Floor Type: —
Full Bathrooms: 2
Bathroom Amenities: Double Sink
Bathroom in Basement: 1
Rooms: —
Basement Description: Finished
Other Specifics
| 2 | |
| — | |
| Concrete | |
| — | |
| — | |
| 78 X 128 | |
| — | |
| — | |
| — | |
| — | |
| Not in DB | |
| — | |
| — | |
| — | |
| — |
Tax History
| Year | Property Taxes |
|---|---|
| 2024 | $6,902 |
Contact Agent
Nearby Similar Homes
Nearby Sold Comparables
Contact Agent
Listing Provided By
john greene, Realtor


