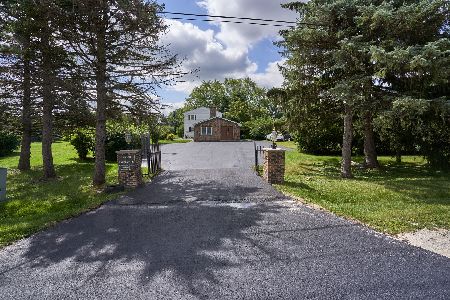8S061 Indiana Avenue, Naperville, Illinois 60540
$2,500,000
|
Sold
|
|
| Status: | Closed |
| Sqft: | 10,000 |
| Cost/Sqft: | $300 |
| Beds: | 5 |
| Baths: | 11 |
| Year Built: | 2007 |
| Property Taxes: | $60,697 |
| Days On Market: | 6035 |
| Lot Size: | 2,50 |
Description
Magnificent Estate on 2.5 acres*This 10,000 sq ft custom home has every luxury you could imagine!*Master wing w/study & spriral staircase to workout room w/suana & steam*Home features 3 stone balconies, 4 fireplaces, elevator, gourmet kitchen has 2 of every appliance, second master bedroom upstairs, 5 brms, 5.5 baths*Lower level has addtl 5000 sq ft w/wine cellar, lounge, theatre*Bank owned-Sold as is-No disclosures
Property Specifics
| Single Family | |
| — | |
| French Provincial | |
| 2007 | |
| Full | |
| — | |
| No | |
| 2.5 |
| Du Page | |
| Burr Oaks | |
| 0 / Not Applicable | |
| None | |
| Private Well | |
| Septic Shared | |
| 07269118 | |
| 0828201002 |
Nearby Schools
| NAME: | DISTRICT: | DISTANCE: | |
|---|---|---|---|
|
Grade School
Ranch View Elementary School |
203 | — | |
|
Middle School
Kennedy Junior High School |
203 | Not in DB | |
|
High School
Naperville Central High School |
203 | Not in DB | |
Property History
| DATE: | EVENT: | PRICE: | SOURCE: |
|---|---|---|---|
| 28 Sep, 2009 | Sold | $2,500,000 | MRED MLS |
| 21 Aug, 2009 | Under contract | $3,000,000 | MRED MLS |
| 10 Jul, 2009 | Listed for sale | $3,000,000 | MRED MLS |
| 12 Jun, 2025 | Sold | $3,000,000 | MRED MLS |
| 17 Apr, 2025 | Under contract | $3,400,000 | MRED MLS |
| — | Last price change | $3,450,000 | MRED MLS |
| 19 Feb, 2024 | Listed for sale | $3,450,000 | MRED MLS |
Room Specifics
Total Bedrooms: 5
Bedrooms Above Ground: 5
Bedrooms Below Ground: 0
Dimensions: —
Floor Type: Carpet
Dimensions: —
Floor Type: Carpet
Dimensions: —
Floor Type: Carpet
Dimensions: —
Floor Type: —
Full Bathrooms: 10
Bathroom Amenities: Whirlpool,Separate Shower,Steam Shower,Double Sink
Bathroom in Basement: 1
Rooms: Kitchen,Bonus Room,Bedroom 5,Den,Exercise Room,Gallery,Great Room,Library,Loft,Maid Room,Other Room,Play Room,Recreation Room,Sewing Room,Sitting Room,Study,Theatre Room,Utility Room-1st Floor,Utility Room-2nd Floor
Basement Description: Finished
Other Specifics
| 4 | |
| Concrete Perimeter | |
| Asphalt,Brick,Circular | |
| Balcony | |
| Horses Allowed | |
| 363X300 | |
| Full,Unfinished | |
| Full | |
| Vaulted/Cathedral Ceilings, Skylight(s), Sauna/Steam Room, Hot Tub, Bar-Dry, Bar-Wet, First Floor Bedroom, In-Law Arrangement | |
| Range, Microwave, Dishwasher, Refrigerator, Bar Fridge, Freezer, Washer, Dryer, Disposal, Trash Compactor | |
| Not in DB | |
| Horse-Riding Area, Street Paved | |
| — | |
| — | |
| Double Sided, Wood Burning, Gas Starter |
Tax History
| Year | Property Taxes |
|---|---|
| 2009 | $60,697 |
| 2025 | $57,613 |
Contact Agent
Nearby Similar Homes
Nearby Sold Comparables
Contact Agent
Listing Provided By
Ryan Hill Realty, LLC






