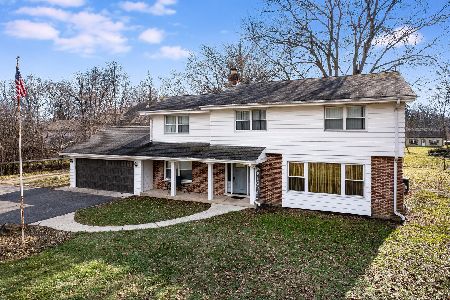8S070 Brenwood Drive, Naperville, Illinois 60540
$1,800,000
|
Sold
|
|
| Status: | Closed |
| Sqft: | 9,049 |
| Cost/Sqft: | $218 |
| Beds: | 5 |
| Baths: | 8 |
| Year Built: | 1992 |
| Property Taxes: | $83,693 |
| Days On Market: | 3000 |
| Lot Size: | 7,82 |
Description
EXCEPTIONAL VALUE - Current assessed value is $3,382,050!! - So closed sale price will substantially reduce taxes. Attention to architectural details with understated warmth & elegance, this 9049 sq ft luxury living space sets the tone for intimate dining, large gatherings & an all around wonderful family home. The stunning grounds offer an amazing pool & hot tub, the perfect pond w/ lush gardens & gorgeous mature Oak trees in every direction. Inside, you'll find; 5 Bedrms, 6 Full bathrms, 4 Fireplaces along with a professionally outfitted kitchen w/ Viking & Subzero appliances complemented by a caterers kitchen and full service pub. The master suite features a fireplace, large sitting area, upscale bathroom, kitchenette, exercise, crafting, custom walk-in closet & private porch! Enjoy fishing, paddle boarding, swimming, horse trails & the highest level of privacy. Detached climate controlled garage w/ loft & full bath is a CAR COLLECTORS DREAM and can store 6 Cars (12 Cars w/ Lifts)
Property Specifics
| Single Family | |
| — | |
| Traditional | |
| 1992 | |
| Full | |
| — | |
| Yes | |
| 7.82 |
| Du Page | |
| Brenwood Estates | |
| 0 / Not Applicable | |
| None | |
| Public,Private Well | |
| Septic-Private, Holding Tank | |
| 09797253 | |
| 0827100012 |
Nearby Schools
| NAME: | DISTRICT: | DISTANCE: | |
|---|---|---|---|
|
Grade School
Ranch View Elementary School |
203 | — | |
|
Middle School
Kennedy Junior High School |
203 | Not in DB | |
|
High School
Naperville Central High School |
203 | Not in DB | |
Property History
| DATE: | EVENT: | PRICE: | SOURCE: |
|---|---|---|---|
| 8 Feb, 2018 | Sold | $1,800,000 | MRED MLS |
| 11 Dec, 2017 | Under contract | $1,970,000 | MRED MLS |
| 9 Nov, 2017 | Listed for sale | $1,970,000 | MRED MLS |
Room Specifics
Total Bedrooms: 5
Bedrooms Above Ground: 5
Bedrooms Below Ground: 0
Dimensions: —
Floor Type: Carpet
Dimensions: —
Floor Type: Carpet
Dimensions: —
Floor Type: Carpet
Dimensions: —
Floor Type: —
Full Bathrooms: 8
Bathroom Amenities: Whirlpool,Separate Shower,Double Sink
Bathroom in Basement: 0
Rooms: Atrium,Bedroom 5,Enclosed Porch,Exercise Room,Game Room,Office,Pantry,Recreation Room,Sitting Room
Basement Description: Unfinished,Exterior Access
Other Specifics
| 8 | |
| Concrete Perimeter,Other | |
| Asphalt | |
| Balcony, Patio, Porch, Porch Screened, In Ground Pool | |
| Pond(s),Water Rights,Water View,Wooded | |
| 488X728X486X733 | |
| — | |
| Full | |
| Vaulted/Cathedral Ceilings, Skylight(s), Bar-Wet, Hardwood Floors, Second Floor Laundry, First Floor Full Bath | |
| Double Oven, Microwave, Dishwasher, High End Refrigerator, Bar Fridge, Freezer, Washer, Dryer, Disposal | |
| Not in DB | |
| Pool, Street Paved | |
| — | |
| — | |
| Double Sided, Attached Fireplace Doors/Screen, Gas Log, Gas Starter |
Tax History
| Year | Property Taxes |
|---|---|
| 2018 | $83,693 |
Contact Agent
Nearby Similar Homes
Nearby Sold Comparables
Contact Agent
Listing Provided By
john greene, Realtor






