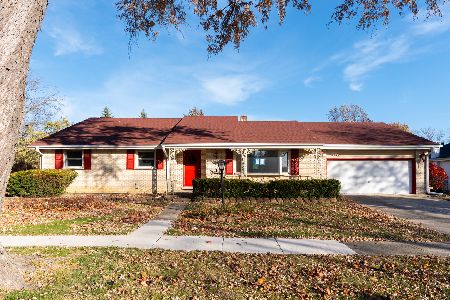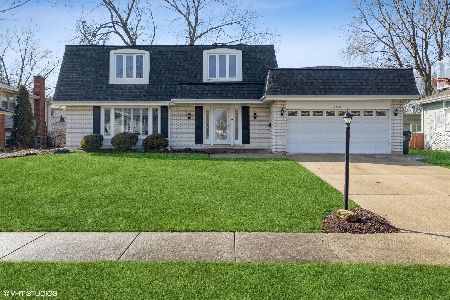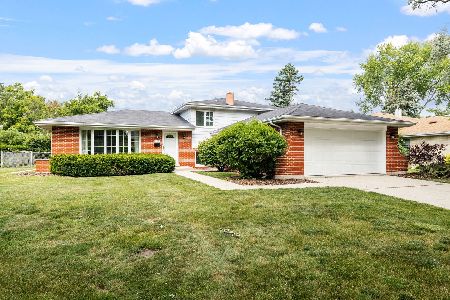8S185 Hudson Street, Darien, Illinois 60561
$349,000
|
Sold
|
|
| Status: | Closed |
| Sqft: | 0 |
| Cost/Sqft: | — |
| Beds: | 4 |
| Baths: | 4 |
| Year Built: | 1970 |
| Property Taxes: | $6,616 |
| Days On Market: | 3411 |
| Lot Size: | 0,00 |
Description
Move in ready with all the space you want on a quiet tree lined street! This brick 2-story home features 4 bedrooms, 2 full and 2 half baths and has seen nearly everything updated in the past 10 years so you can move right in. Windows (2008/2010), Gutters & Soffits (2012), Kitchen (2007), Fence (2009), Master Bath (2009), Patio (2008) and more. Hardwood floors and newer carpet through much of the home, beautiful kitchen cabinets, loads of countertop space and storage plus huge pantry closet. Generously sized mud/laundry room off of attached garage. You'll love the large living and dining rooms at the front of the house but find yourself even more excited about the large yet cozy first floor family room with fireplace. Gigantic rec room in basement with full bar and half bath plus tons of storage. Walk to elementary, junior high and Birchwood Park. Easy access to expressways plus commuter bus stop one block away. All this with both great front and back yards - can't be beat!
Property Specifics
| Single Family | |
| — | |
| — | |
| 1970 | |
| Full | |
| — | |
| No | |
| — |
| Du Page | |
| — | |
| 0 / Not Applicable | |
| None | |
| Lake Michigan | |
| Public Sewer | |
| 09348767 | |
| 0928205014 |
Nearby Schools
| NAME: | DISTRICT: | DISTANCE: | |
|---|---|---|---|
|
Grade School
Lace Elementary School |
61 | — | |
|
Middle School
Eisenhower Junior High School |
61 | Not in DB | |
|
High School
South High School |
99 | Not in DB | |
|
Alternate Elementary School
Mark Delay School |
— | Not in DB | |
Property History
| DATE: | EVENT: | PRICE: | SOURCE: |
|---|---|---|---|
| 17 Nov, 2016 | Sold | $349,000 | MRED MLS |
| 17 Oct, 2016 | Under contract | $359,000 | MRED MLS |
| 19 Sep, 2016 | Listed for sale | $359,000 | MRED MLS |
Room Specifics
Total Bedrooms: 4
Bedrooms Above Ground: 4
Bedrooms Below Ground: 0
Dimensions: —
Floor Type: Carpet
Dimensions: —
Floor Type: Carpet
Dimensions: —
Floor Type: Carpet
Full Bathrooms: 4
Bathroom Amenities: —
Bathroom in Basement: 1
Rooms: Foyer
Basement Description: Partially Finished,Crawl
Other Specifics
| 2 | |
| — | |
| Concrete | |
| Patio | |
| Fenced Yard | |
| 80X131 | |
| — | |
| Full | |
| Bar-Wet, Hardwood Floors, Wood Laminate Floors, First Floor Laundry | |
| Range, Microwave, Dishwasher, Refrigerator, Washer, Dryer, Disposal, Stainless Steel Appliance(s) | |
| Not in DB | |
| — | |
| — | |
| — | |
| Wood Burning, Gas Starter |
Tax History
| Year | Property Taxes |
|---|---|
| 2016 | $6,616 |
Contact Agent
Nearby Similar Homes
Nearby Sold Comparables
Contact Agent
Listing Provided By
d'aprile properties









